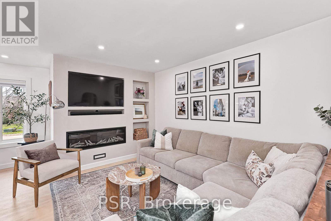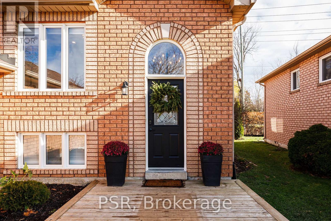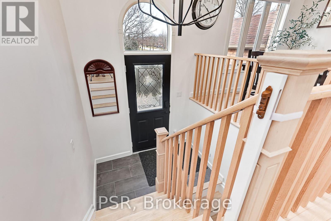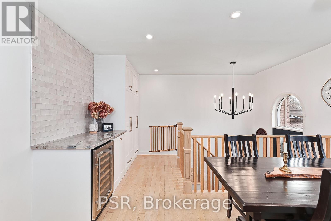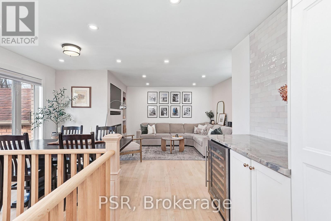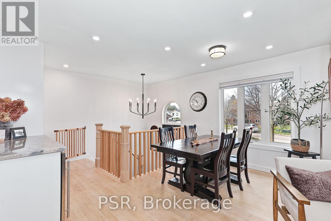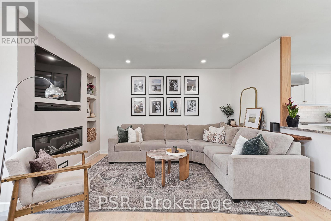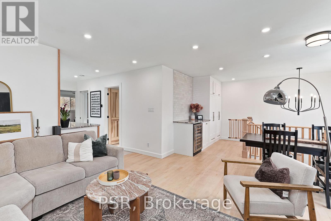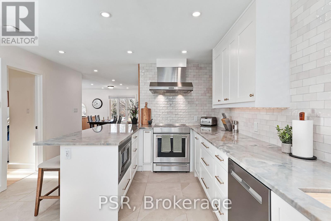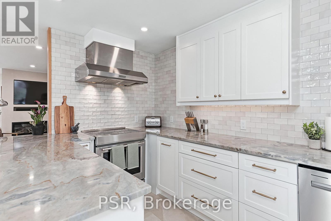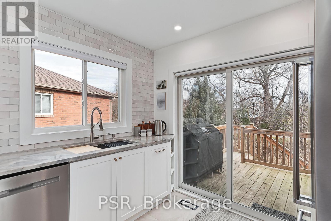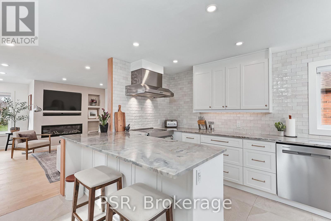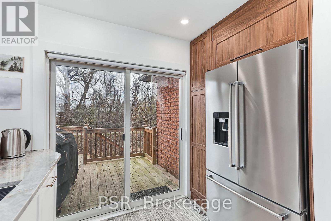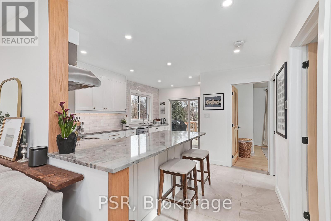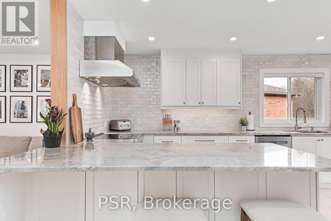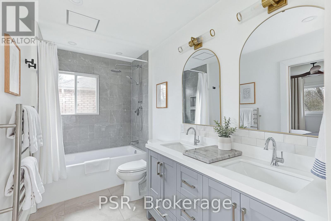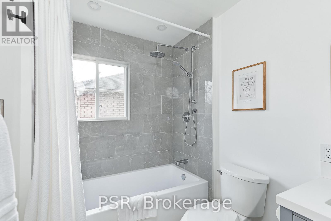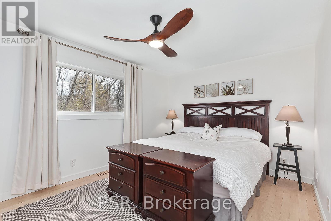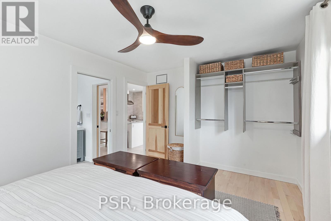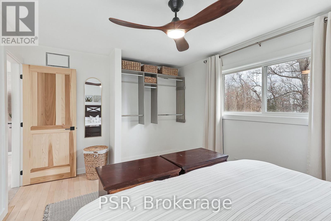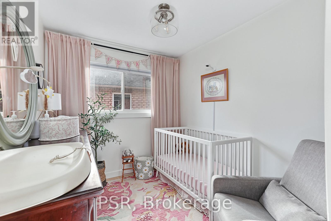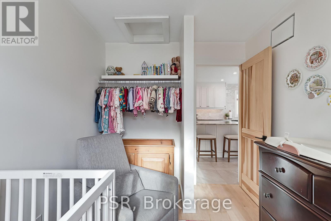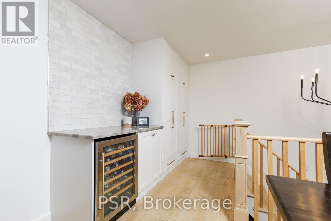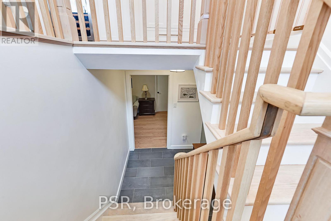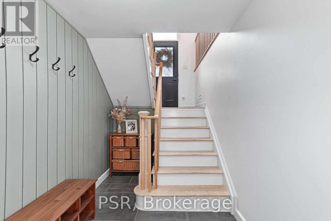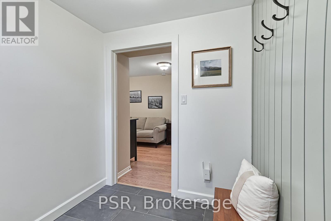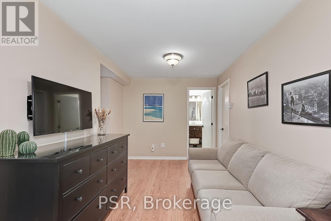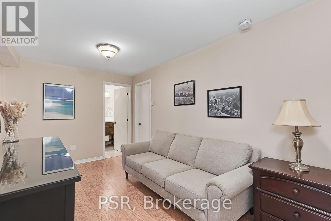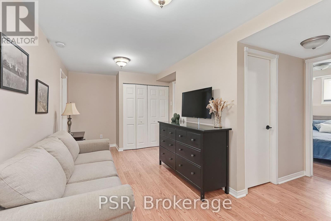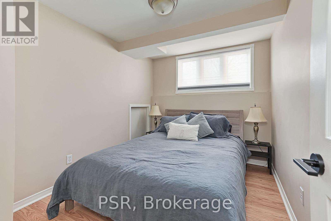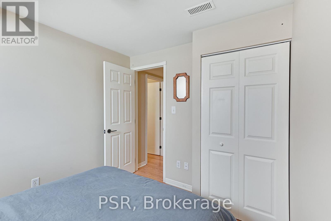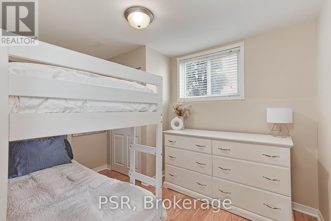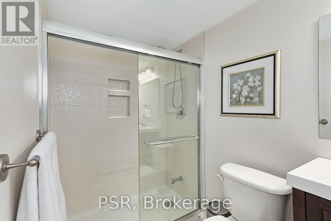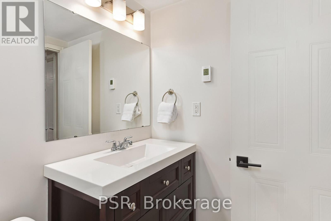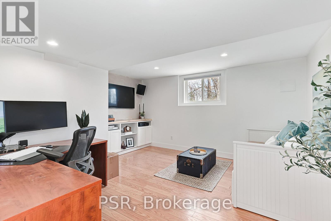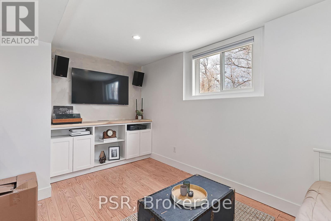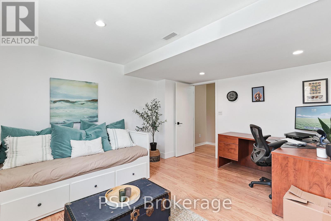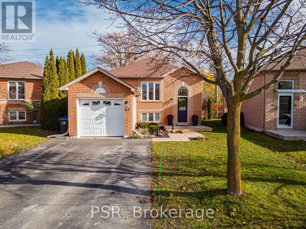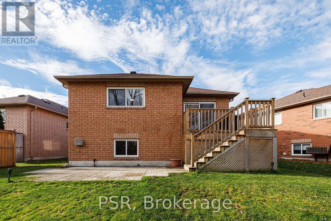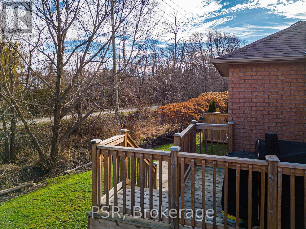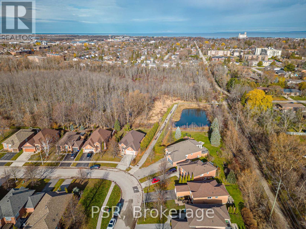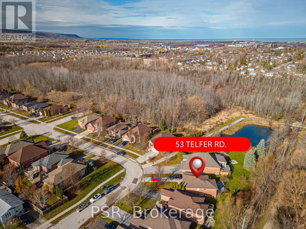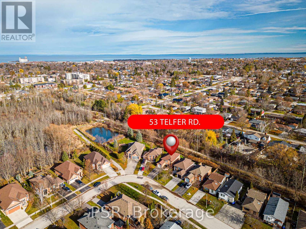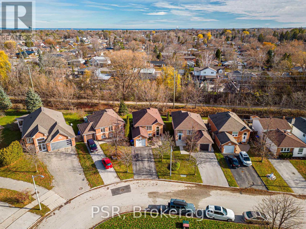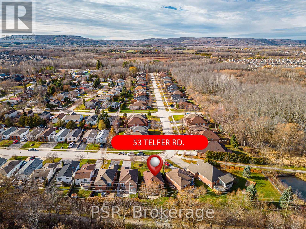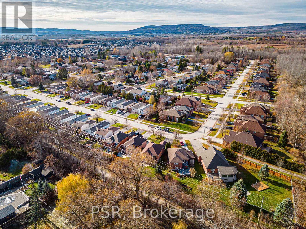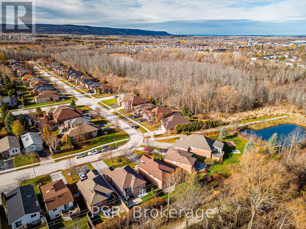LOADING
$3,200 Monthly
Recently updated with beautiful finishings and thoughtful details, this inviting home is ready for tenants to enjoy. The main level offers two bedrooms, a stunning kitchen with a walkout to an upper deck perfect for summer barbecues, stairs leading down to a ground level patio. Rounding out the main level is a bright living room featuring a mounted TV above a sleek modern fireplace, and dining room. The primary bedroom includes a newly renovated walk through bathroom, cleverly designed with pocket doors for privacy and flow. On the lower level, you will find two additional bedrooms, a welcoming family room, a stylish bathroom with shower and heated floors, and a convenient laundry room. A single car garage with extra storage completes the property. Non-smokers please. (id:13139)
Property Details
| MLS® Number | S12580850 |
| Property Type | Single Family |
| Community Name | Collingwood |
| AmenitiesNearBy | Golf Nearby, Hospital, Ski Area |
| Features | Sump Pump |
| ParkingSpaceTotal | 5 |
| Structure | Deck, Porch |
Building
| BathroomTotal | 2 |
| BedroomsAboveGround | 2 |
| BedroomsBelowGround | 3 |
| BedroomsTotal | 5 |
| Age | 16 To 30 Years |
| Appliances | Dishwasher, Garage Door Opener, Stove, Window Coverings, Refrigerator |
| ArchitecturalStyle | Raised Bungalow |
| BasementDevelopment | Finished |
| BasementType | Full (finished) |
| ConstructionStyleAttachment | Detached |
| CoolingType | Central Air Conditioning |
| ExteriorFinish | Brick |
| FireplacePresent | Yes |
| FoundationType | Block |
| HeatingFuel | Natural Gas |
| HeatingType | Forced Air |
| StoriesTotal | 1 |
| SizeInterior | 700 - 1100 Sqft |
| Type | House |
| UtilityWater | Municipal Water |
Parking
| Attached Garage | |
| Garage |
Land
| Acreage | No |
| LandAmenities | Golf Nearby, Hospital, Ski Area |
| Sewer | Sanitary Sewer |
| SizeDepth | 114 Ft |
| SizeFrontage | 35 Ft |
| SizeIrregular | 35 X 114 Ft |
| SizeTotalText | 35 X 114 Ft |
Rooms
| Level | Type | Length | Width | Dimensions |
|---|---|---|---|---|
| Lower Level | Other | 18.25 m | 9.83 m | 18.25 m x 9.83 m |
| Lower Level | Bathroom | 4.92 m | 8.92 m | 4.92 m x 8.92 m |
| Lower Level | Laundry Room | 12.17 m | 7.92 m | 12.17 m x 7.92 m |
| Lower Level | Bedroom | 13.48 m | 11.84 m | 13.48 m x 11.84 m |
| Lower Level | Bedroom | 10.76 m | 8.17 m | 10.76 m x 8.17 m |
| Lower Level | Bedroom | 10.33 m | 8.17 m | 10.33 m x 8.17 m |
| Main Level | Primary Bedroom | 14.33 m | 10.75 m | 14.33 m x 10.75 m |
| Main Level | Kitchen | 16.33 m | 12.67 m | 16.33 m x 12.67 m |
| Main Level | Bedroom | 11.25 m | 7.92 m | 11.25 m x 7.92 m |
| Main Level | Living Room | 13 m | 12.67 m | 13 m x 12.67 m |
| Main Level | Dining Room | 8.83 m | 13.67 m | 8.83 m x 13.67 m |
| Main Level | Bathroom | 10.92 m | 5.75 m | 10.92 m x 5.75 m |
https://www.realtor.ca/real-estate/29141448/53-telfer-road-collingwood-collingwood
Interested?
Contact us for more information
No Favourites Found

The trademarks REALTOR®, REALTORS®, and the REALTOR® logo are controlled by The Canadian Real Estate Association (CREA) and identify real estate professionals who are members of CREA. The trademarks MLS®, Multiple Listing Service® and the associated logos are owned by The Canadian Real Estate Association (CREA) and identify the quality of services provided by real estate professionals who are members of CREA. The trademark DDF® is owned by The Canadian Real Estate Association (CREA) and identifies CREA's Data Distribution Facility (DDF®)
November 27 2025 12:38:05
Muskoka Haliburton Orillia – The Lakelands Association of REALTORS®
Psr

