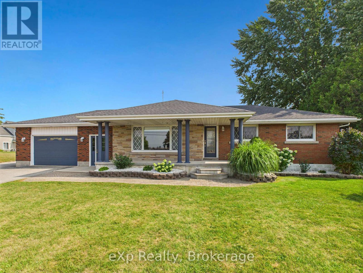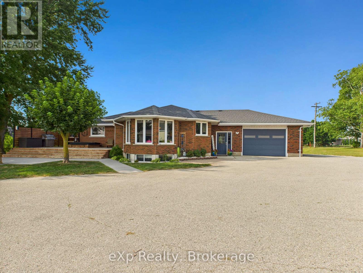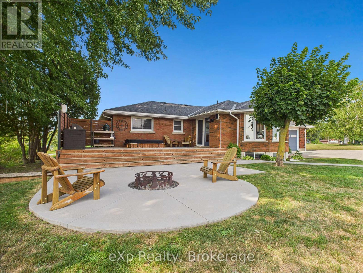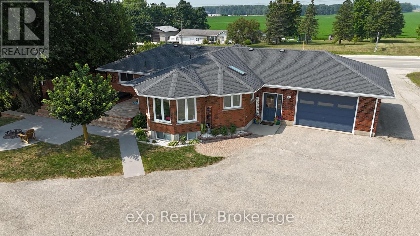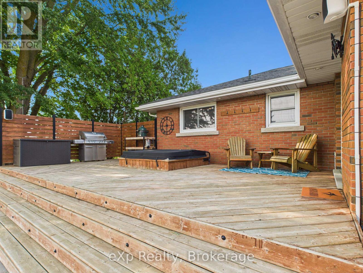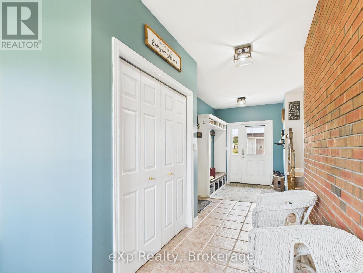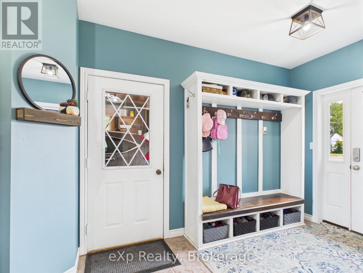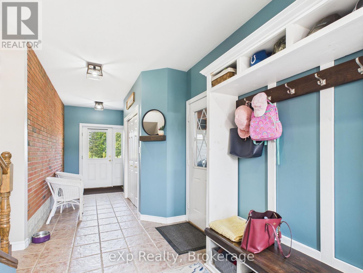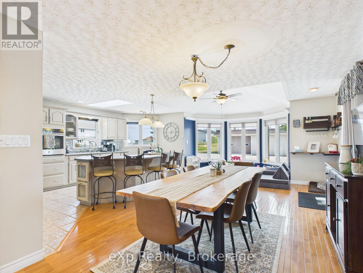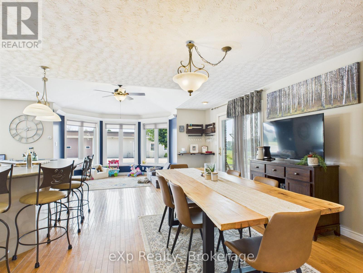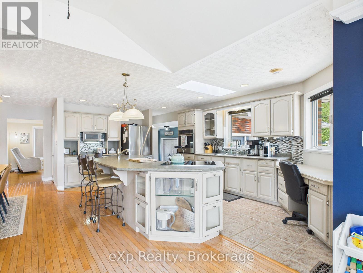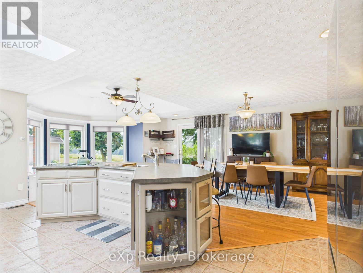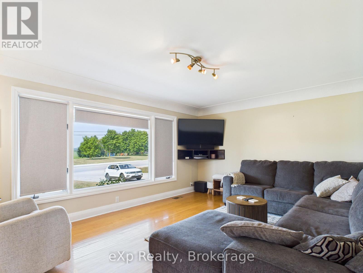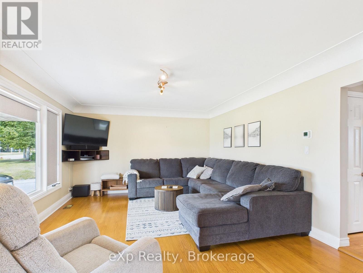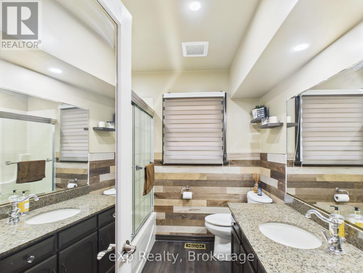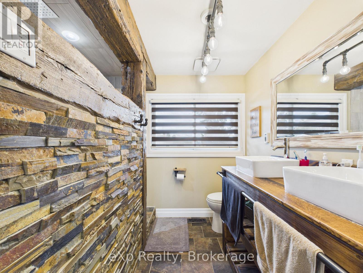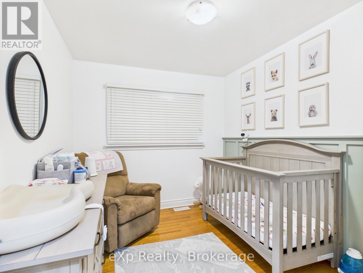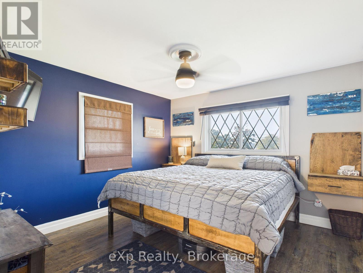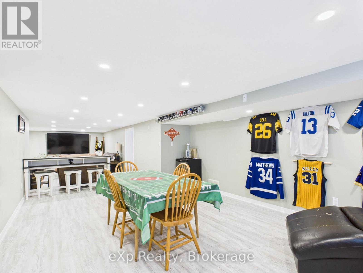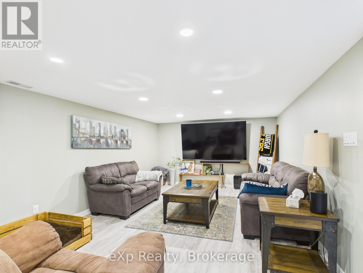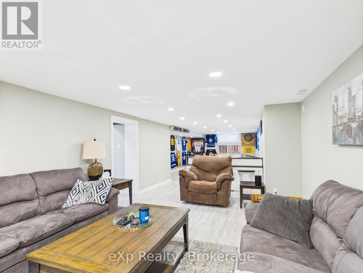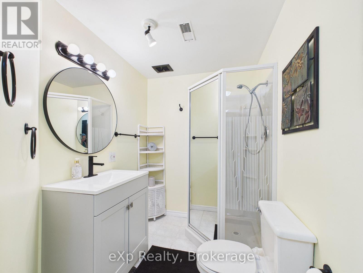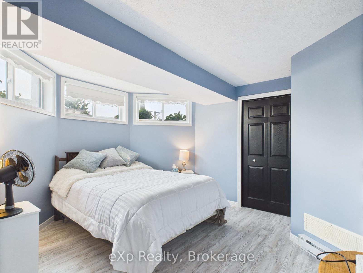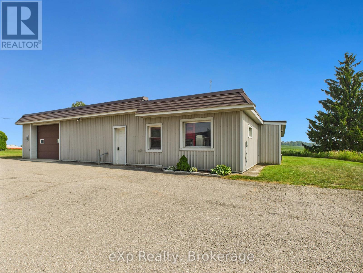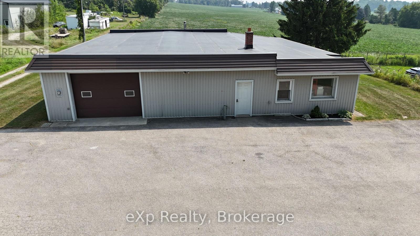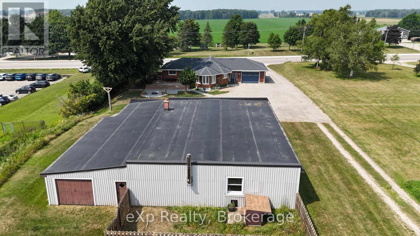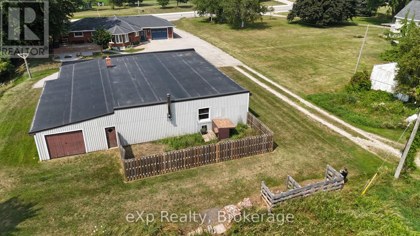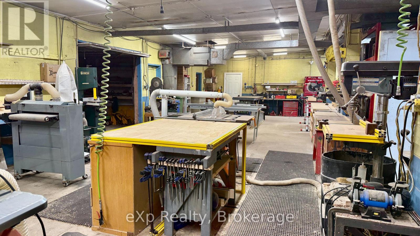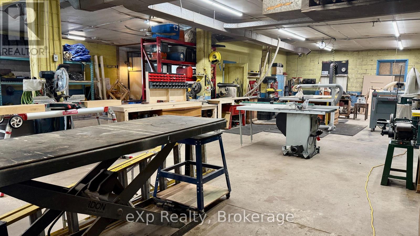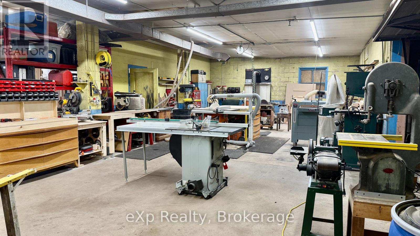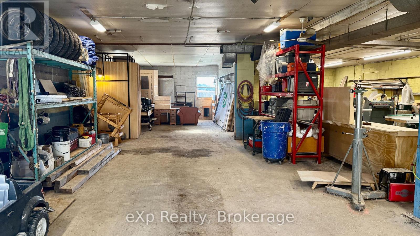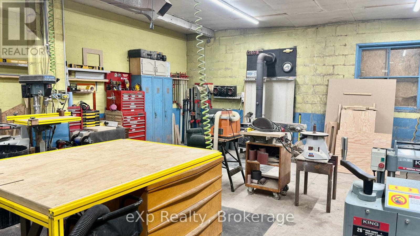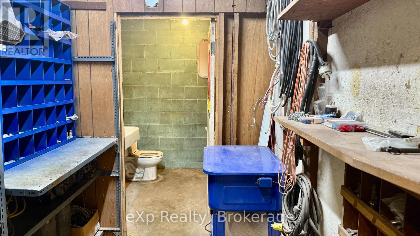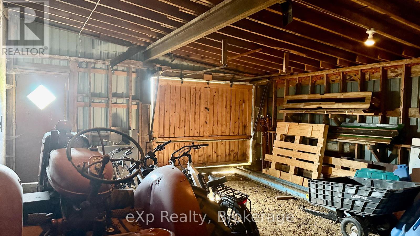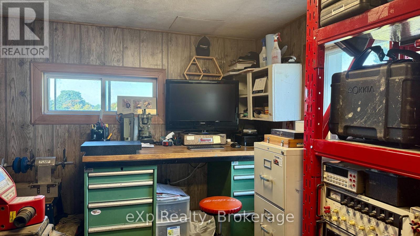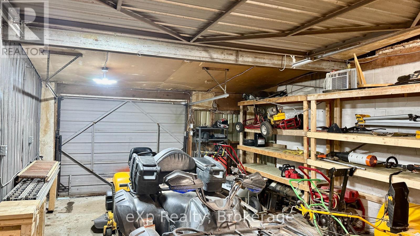LOADING
$749,900
Beautifully maintained all-brick bungalow on a 110' x 276' lot with commercial zoning, offering the perfect blend of country living and exceptional work-from-home opportunity just minutes from Walkerton. This 3 bedroom, 3-bath home features over 2,600 sq. ft. of finished space including a bright open-concept kitchen, cozy living room, reading nook, two main-level bedrooms, and a fully finished lower level with a spacious rec room, additional bedroom, bathroom, utility and storage areas. The private backyard includes a deck, space for a hot tub (As Is), lounging area, and firepit patio surrounded by mature trees. A standout 60' x 60' shop-heated by a wood stove and gas furnace-offers two large bays with a 10' overhead door, 2-piece bathroom, office, plus a lean-to addition with an 8' door and additional storage. Ideal for tradespeople, entrepreneurs, hobbyists, or anyone seeking both residential comfort and commercial functionality, with quick access to Walkerton, Hanover, and Bruce Power. (id:13139)
Property Details
| MLS® Number | X12580542 |
| Property Type | Single Family |
| Community Name | Brockton |
| AmenitiesNearBy | Golf Nearby, Hospital, Park, Schools |
| CommunityFeatures | Community Centre |
| Features | Lane, Carpet Free, Sump Pump |
| ParkingSpaceTotal | 11 |
| Structure | Deck, Porch, Workshop |
Building
| BathroomTotal | 3 |
| BedroomsAboveGround | 2 |
| BedroomsBelowGround | 1 |
| BedroomsTotal | 3 |
| Appliances | Garage Door Opener Remote(s), Oven - Built-in, Central Vacuum, Water Heater, Water Softener, Blinds, Dishwasher, Dryer, Stove, Washer, Window Coverings, Refrigerator |
| ArchitecturalStyle | Bungalow |
| BasementDevelopment | Finished |
| BasementType | Full (finished) |
| ConstructionStatus | Insulation Upgraded |
| ConstructionStyleAttachment | Detached |
| CoolingType | Central Air Conditioning |
| ExteriorFinish | Brick |
| FireProtection | Smoke Detectors |
| FoundationType | Block |
| HeatingFuel | Natural Gas |
| HeatingType | Forced Air |
| StoriesTotal | 1 |
| SizeInterior | 1500 - 2000 Sqft |
| Type | House |
| UtilityWater | Drilled Well |
Parking
| Attached Garage | |
| Garage |
Land
| Acreage | No |
| LandAmenities | Golf Nearby, Hospital, Park, Schools |
| LandscapeFeatures | Landscaped |
| Sewer | Septic System |
| SizeDepth | 277 Ft |
| SizeFrontage | 110 Ft ,2 In |
| SizeIrregular | 110.2 X 277 Ft |
| SizeTotalText | 110.2 X 277 Ft |
| ZoningDescription | C6-2 |
Rooms
| Level | Type | Length | Width | Dimensions |
|---|---|---|---|---|
| Lower Level | Recreational, Games Room | 12.65 m | 3.06 m | 12.65 m x 3.06 m |
| Lower Level | Utility Room | 7.54 m | 2.85 m | 7.54 m x 2.85 m |
| Lower Level | Other | 4.05 m | 3.49 m | 4.05 m x 3.49 m |
| Lower Level | Bedroom 3 | 4.6 m | 3.93 m | 4.6 m x 3.93 m |
| Main Level | Kitchen | 7.25 m | 8 m | 7.25 m x 8 m |
| Main Level | Living Room | 5.26 m | 4 m | 5.26 m x 4 m |
| Main Level | Bedroom | 2.62 m | 3.3 m | 2.62 m x 3.3 m |
| Main Level | Bedroom 2 | 3.55 m | 4.41 m | 3.55 m x 4.41 m |
| Main Level | Foyer | 2.19 m | 7.28 m | 2.19 m x 7.28 m |
Utilities
| Cable | Installed |
| Electricity | Installed |
| Wireless | Available |
| Natural Gas Available | Available |
https://www.realtor.ca/real-estate/29140989/1567-bruce-road-4-rr-2-road-brockton-brockton
Interested?
Contact us for more information
No Favourites Found

The trademarks REALTOR®, REALTORS®, and the REALTOR® logo are controlled by The Canadian Real Estate Association (CREA) and identify real estate professionals who are members of CREA. The trademarks MLS®, Multiple Listing Service® and the associated logos are owned by The Canadian Real Estate Association (CREA) and identify the quality of services provided by real estate professionals who are members of CREA. The trademark DDF® is owned by The Canadian Real Estate Association (CREA) and identifies CREA's Data Distribution Facility (DDF®)
November 27 2025 05:31:24
Muskoka Haliburton Orillia – The Lakelands Association of REALTORS®
Exp Realty

