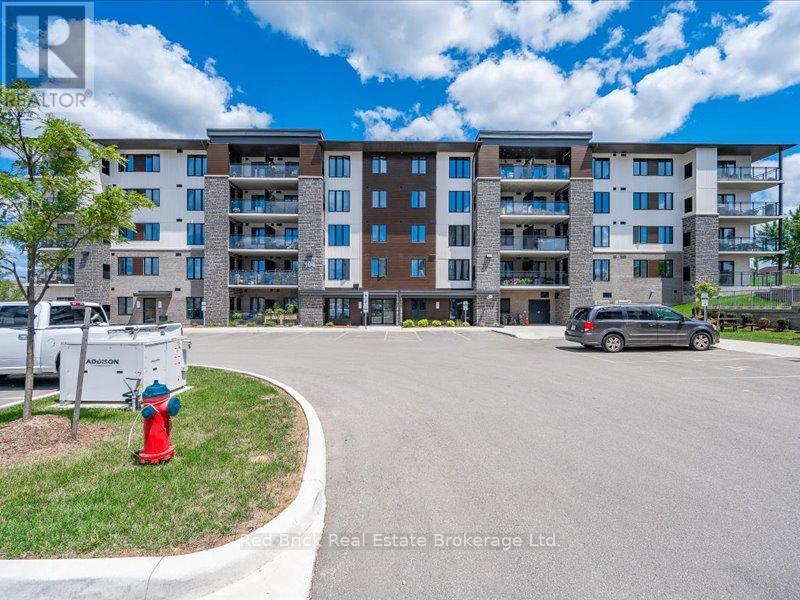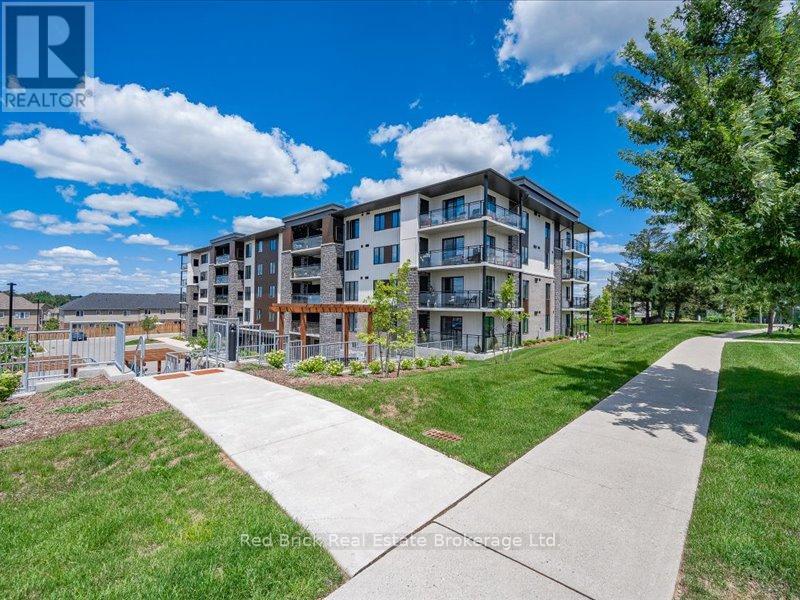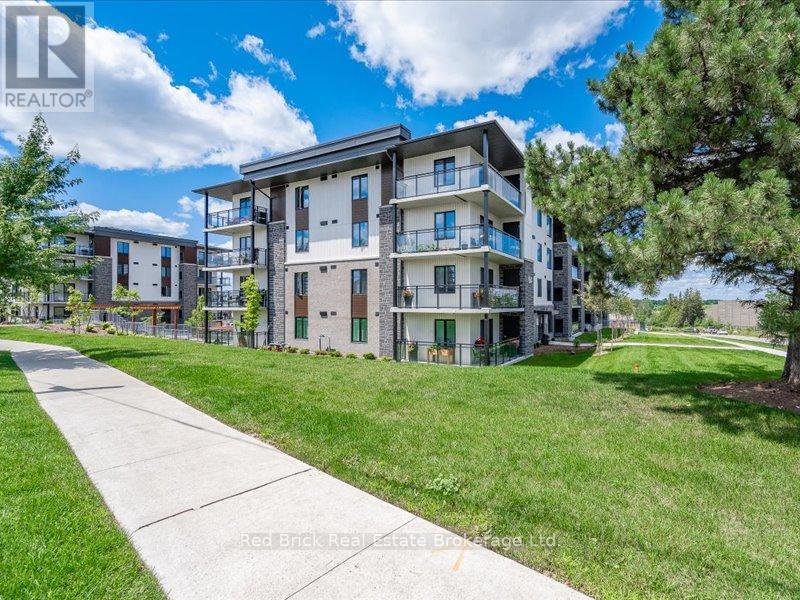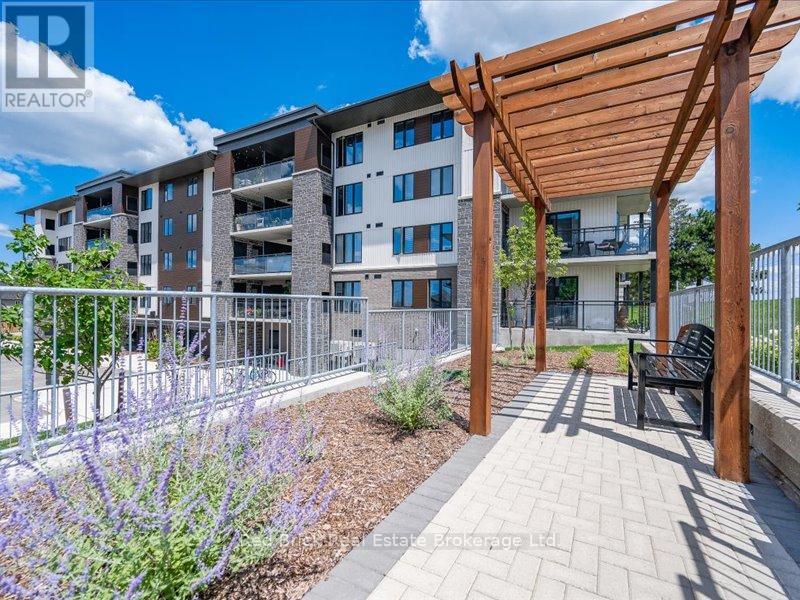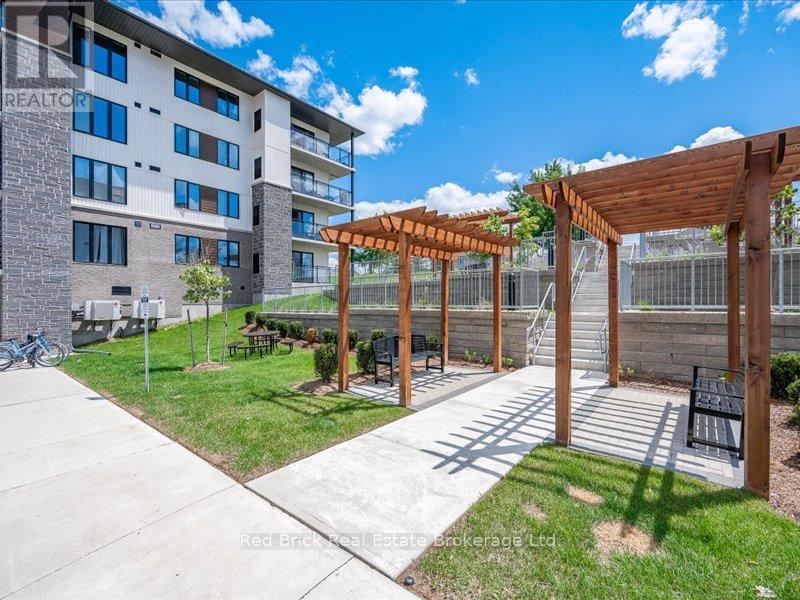LOADING
$429,500Maintenance, Common Area Maintenance, Parking
$340 Monthly
Maintenance, Common Area Maintenance, Parking
$340 MonthlyWelcome to Grange Hill Point: offering 1 large bedroom with plenty of closet space, open concept, main floor, living room with a walkout to a patio. Kitchen is complete with Fridge, Stove, diswasher, washer and dryer. Granite countertops and carpet free througout and insuite laundry. Unit is immaculate and the main floor. IN ADDITION the party room for your larger gatherings and the GYM is located directly across from this unit, plenty of visitor parking. (id:13139)
Property Details
| MLS® Number | X12246284 |
| Property Type | Single Family |
| Community Name | Grange Road |
| CommunityFeatures | Pet Restrictions |
| Features | Balcony, In Suite Laundry |
| ParkingSpaceTotal | 1 |
Building
| BathroomTotal | 1 |
| BedroomsAboveGround | 1 |
| BedroomsTotal | 1 |
| Age | 6 To 10 Years |
| Amenities | Storage - Locker |
| Appliances | Water Softener, Dishwasher, Dryer, Stove, Washer, Refrigerator |
| CoolingType | Central Air Conditioning |
| ExteriorFinish | Brick, Vinyl Siding |
| HeatingFuel | Natural Gas |
| HeatingType | Forced Air |
| SizeInterior | 700 - 799 Sqft |
| Type | Apartment |
Parking
| No Garage | |
| Street |
Land
| Acreage | No |
| ZoningDescription | R4a-40 |
Rooms
| Level | Type | Length | Width | Dimensions |
|---|---|---|---|---|
| Main Level | Living Room | 4.09 m | 3.05 m | 4.09 m x 3.05 m |
| Main Level | Kitchen | 4.09 m | 3.96 m | 4.09 m x 3.96 m |
| Main Level | Primary Bedroom | 3.66 m | 1 m | 3.66 m x 1 m |
| Main Level | Bathroom | Measurements not available |
Interested?
Contact us for more information
No Favourites Found

The trademarks REALTOR®, REALTORS®, and the REALTOR® logo are controlled by The Canadian Real Estate Association (CREA) and identify real estate professionals who are members of CREA. The trademarks MLS®, Multiple Listing Service® and the associated logos are owned by The Canadian Real Estate Association (CREA) and identify the quality of services provided by real estate professionals who are members of CREA. The trademark DDF® is owned by The Canadian Real Estate Association (CREA) and identifies CREA's Data Distribution Facility (DDF®)
June 26 2025 01:31:02
Muskoka Haliburton Orillia – The Lakelands Association of REALTORS®
Red Brick Real Estate Brokerage Ltd.

