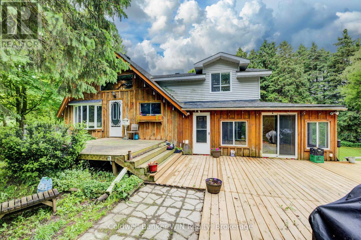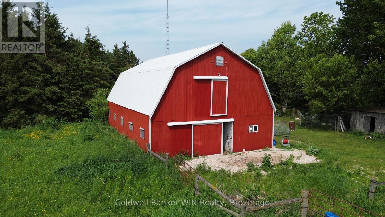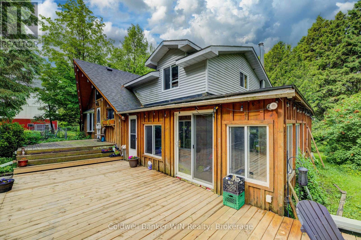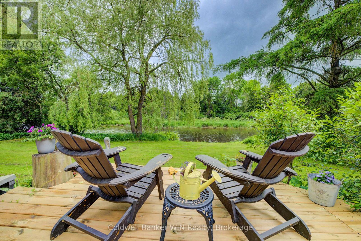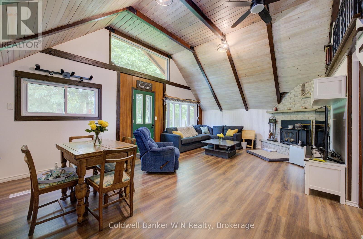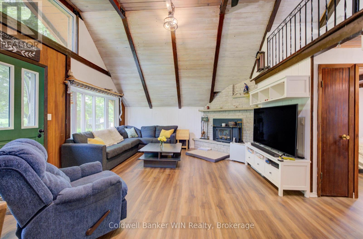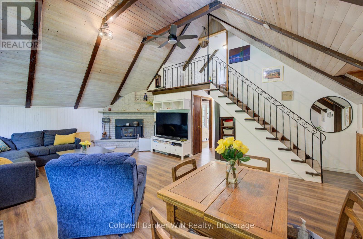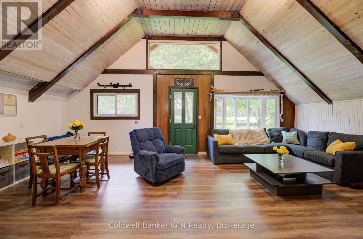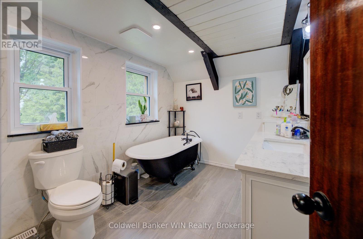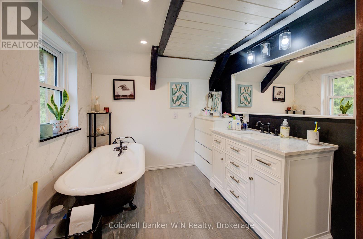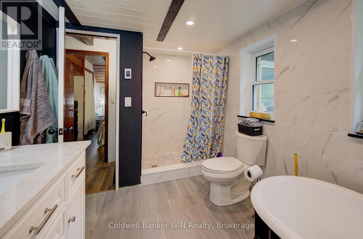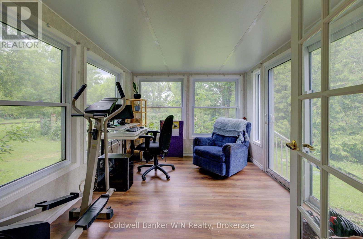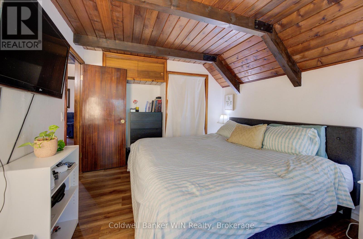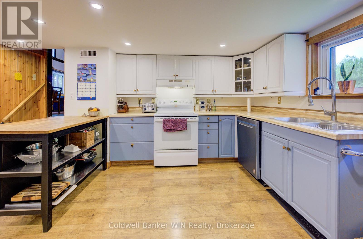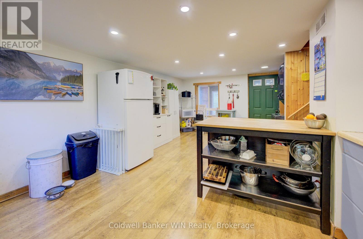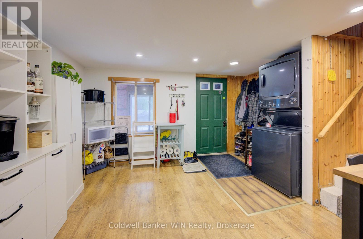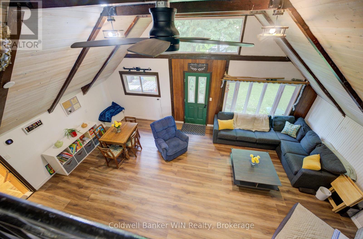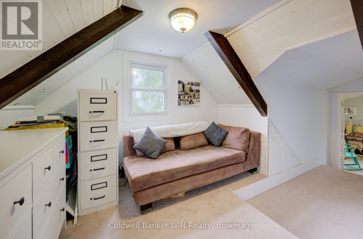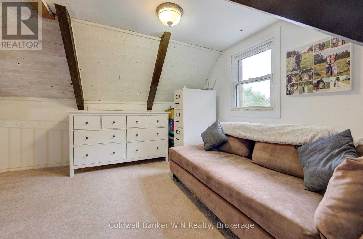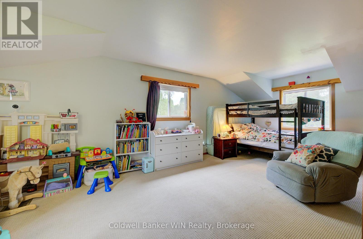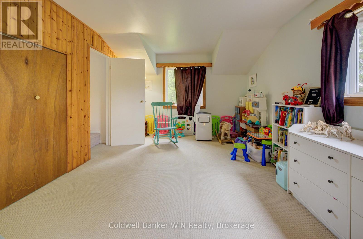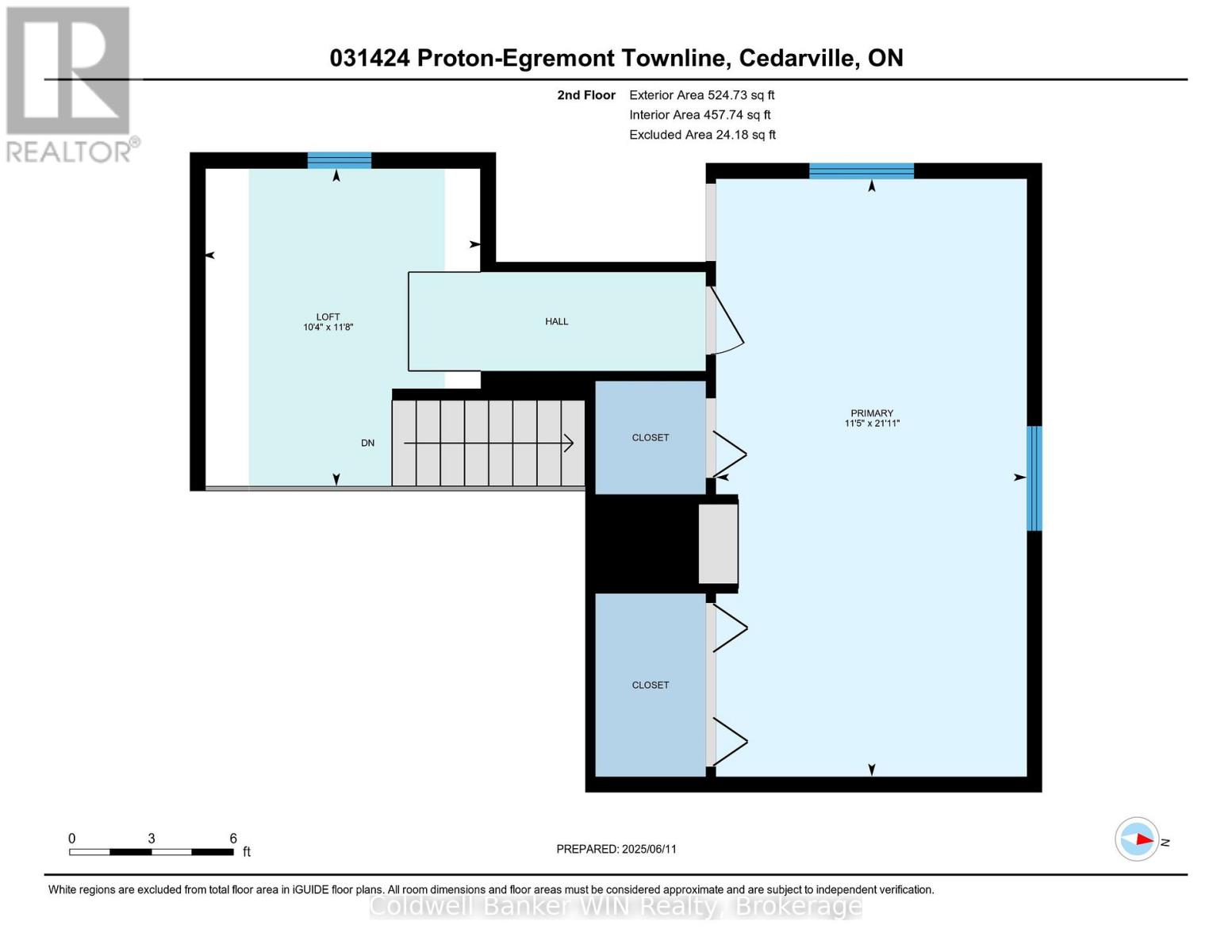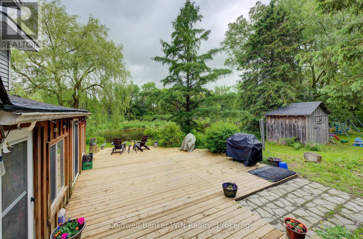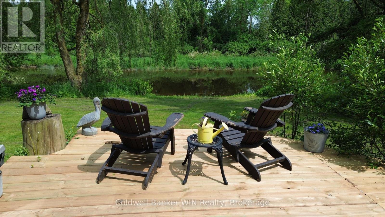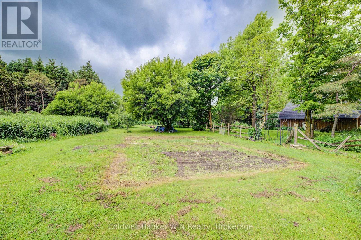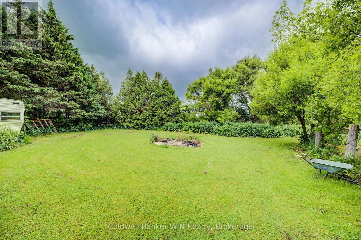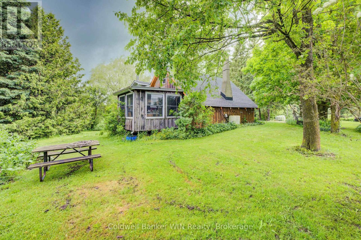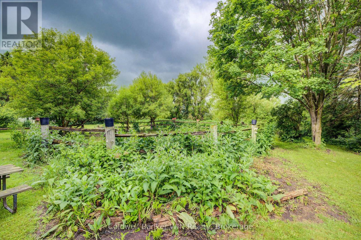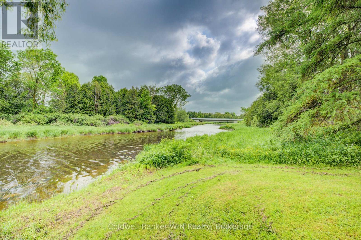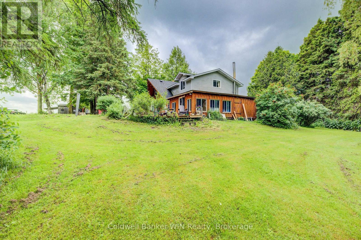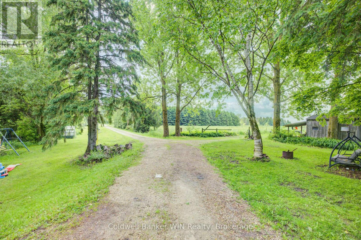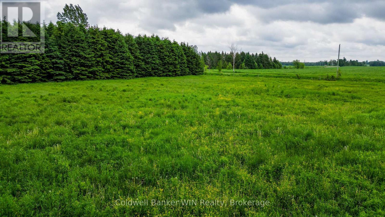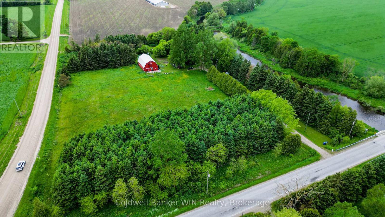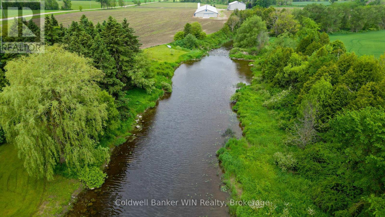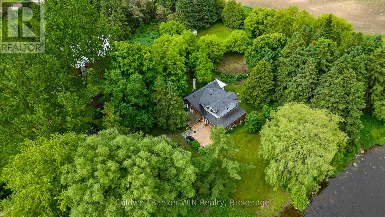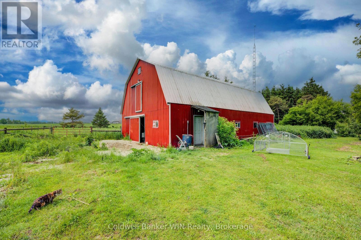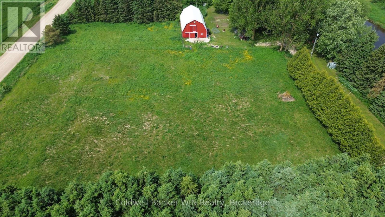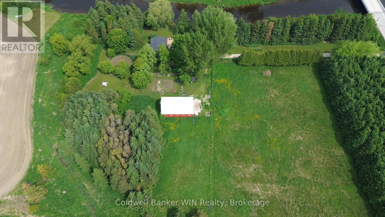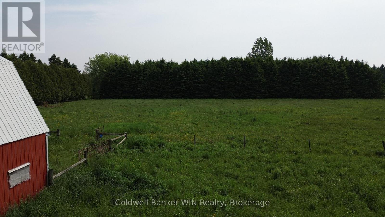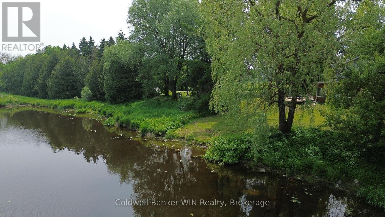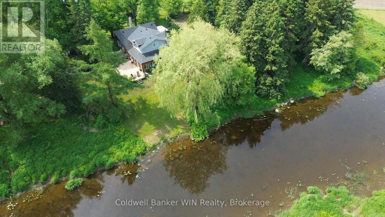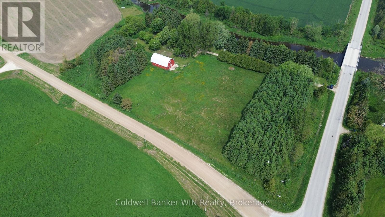LOADING
$865,000
Set on just under 5.5 acres with over 500ft of peaceful frontage on the Saugeen River, this charming A-frame home offers a perfect mix of rustic appeal and thoughtful modern updates. Featuring two bedrooms and one bathroom (2022), the homes main floor is finished with new luxury vinyl plank flooring (20224) and a kitchen just off the enclosed porch and deck with updated ceiling and lighting (2025). A cozy wood-burning fireplace anchors the living room, and recent upgrades include a propane furnace (2019), dishwasher (2019), and washer and dryer (2023). Upstairs, a convenient den area provides an ideal space for a home office, reading nook, or kids play zone. Outside, the property is well-equipped for hobby farming or equestrian use with a large hip-roof barn housing three stalls, a workshop, implement area, and spacious loft. A 1.25-acre fenced paddock and 50-foot riding ring offer room for horses or livestock. With more room to expand up to 2 acres of cleared space, this property is perfect for those wanting the country life and raise a few animals. With river access, natural beauty, and space to roam, this property is a rare rural retreat ready to enjoy. Located on a paved road just north of the Village of Conn which features fresh produce, home style baking and more at Misty Meadows. (id:13139)
Property Details
| MLS® Number | X12211903 |
| Property Type | Single Family |
| Community Name | Southgate |
| AmenitiesNearBy | Place Of Worship |
| CommunityFeatures | School Bus |
| Easement | None |
| EquipmentType | Water Heater, Propane Tank |
| Features | Level Lot, Irregular Lot Size, Sloping, Partially Cleared, Lane, Level, Country Residential, Sump Pump |
| ParkingSpaceTotal | 20 |
| RentalEquipmentType | Water Heater, Propane Tank |
| Structure | Deck, Porch, Paddocks/corralls, Barn, Barn, Barn, Shed |
| ViewType | River View, Direct Water View |
| WaterFrontType | Waterfront |
Building
| BathroomTotal | 1 |
| BedroomsAboveGround | 2 |
| BedroomsTotal | 2 |
| Age | 51 To 99 Years |
| Amenities | Fireplace(s) |
| Appliances | Dishwasher, Dryer, Stove, Washer, Refrigerator |
| ArchitecturalStyle | Chalet |
| BasementDevelopment | Unfinished |
| BasementType | Partial (unfinished) |
| ExteriorFinish | Aluminum Siding, Wood |
| FireProtection | Smoke Detectors |
| FireplacePresent | Yes |
| FireplaceTotal | 2 |
| FoundationType | Block, Poured Concrete, Stone |
| HeatingFuel | Propane |
| HeatingType | Forced Air |
| SizeInterior | 1500 - 2000 Sqft |
| Type | House |
| UtilityWater | Dug Well |
Parking
| No Garage |
Land
| AccessType | Public Road, Year-round Access |
| Acreage | Yes |
| FenceType | Partially Fenced |
| LandAmenities | Place Of Worship |
| Sewer | Septic System |
| SizeDepth | 554 Ft ,7 In |
| SizeFrontage | 476 Ft ,9 In |
| SizeIrregular | 476.8 X 554.6 Ft |
| SizeTotalText | 476.8 X 554.6 Ft|5 - 9.99 Acres |
| SurfaceWater | River/stream |
| ZoningDescription | A1 & Ep |
Rooms
| Level | Type | Length | Width | Dimensions |
|---|---|---|---|---|
| Second Level | Den | 3.4 m | 3.9 m | 3.4 m x 3.9 m |
| Second Level | Bedroom | 3.8 m | 7.3 m | 3.8 m x 7.3 m |
| Main Level | Mud Room | 7.3 m | 7.3 m | 7.3 m x 7.3 m |
| Main Level | Kitchen | 4.3 m | 7.3 m | 4.3 m x 7.3 m |
| Main Level | Living Room | 4.3 m | 5.5 m | 4.3 m x 5.5 m |
| Main Level | Dining Room | 5 m | 3.5 m | 5 m x 3.5 m |
| Main Level | Primary Bedroom | 3.5 m | 3.8 m | 3.5 m x 3.8 m |
| Main Level | Sunroom | 3.2 m | 3.9 m | 3.2 m x 3.9 m |
| Main Level | Bathroom | 4.3 m | 2.7 m | 4.3 m x 2.7 m |
Utilities
| Electricity | Installed |
| Wireless | Available |
| Electricity Connected | Connected |
| Telephone | Nearby |
https://www.realtor.ca/real-estate/28450006/031424-southgate-3-side-road-southgate-southgate
Interested?
Contact us for more information
No Favourites Found

The trademarks REALTOR®, REALTORS®, and the REALTOR® logo are controlled by The Canadian Real Estate Association (CREA) and identify real estate professionals who are members of CREA. The trademarks MLS®, Multiple Listing Service® and the associated logos are owned by The Canadian Real Estate Association (CREA) and identify the quality of services provided by real estate professionals who are members of CREA. The trademark DDF® is owned by The Canadian Real Estate Association (CREA) and identifies CREA's Data Distribution Facility (DDF®)
June 11 2025 02:01:36
Muskoka Haliburton Orillia – The Lakelands Association of REALTORS®
Coldwell Banker Win Realty

