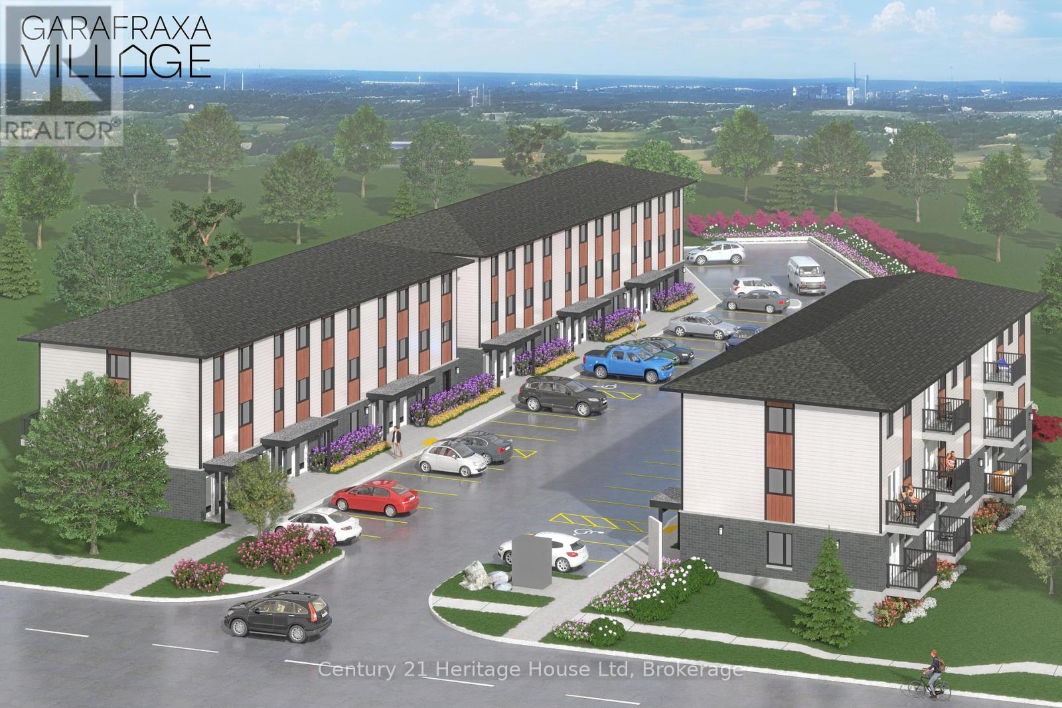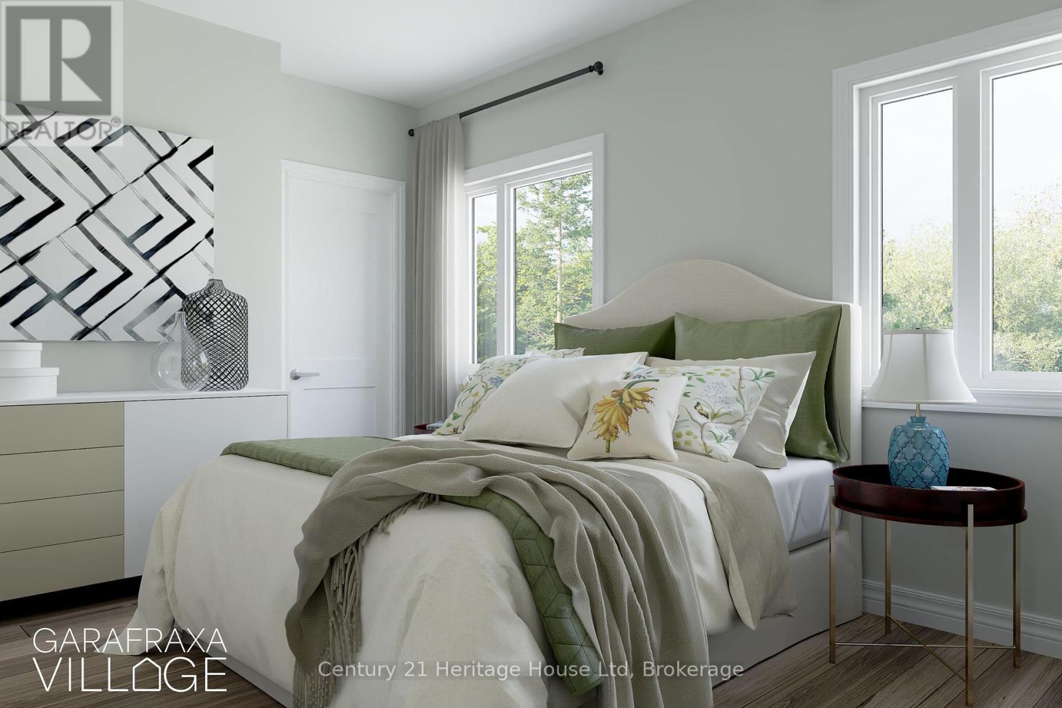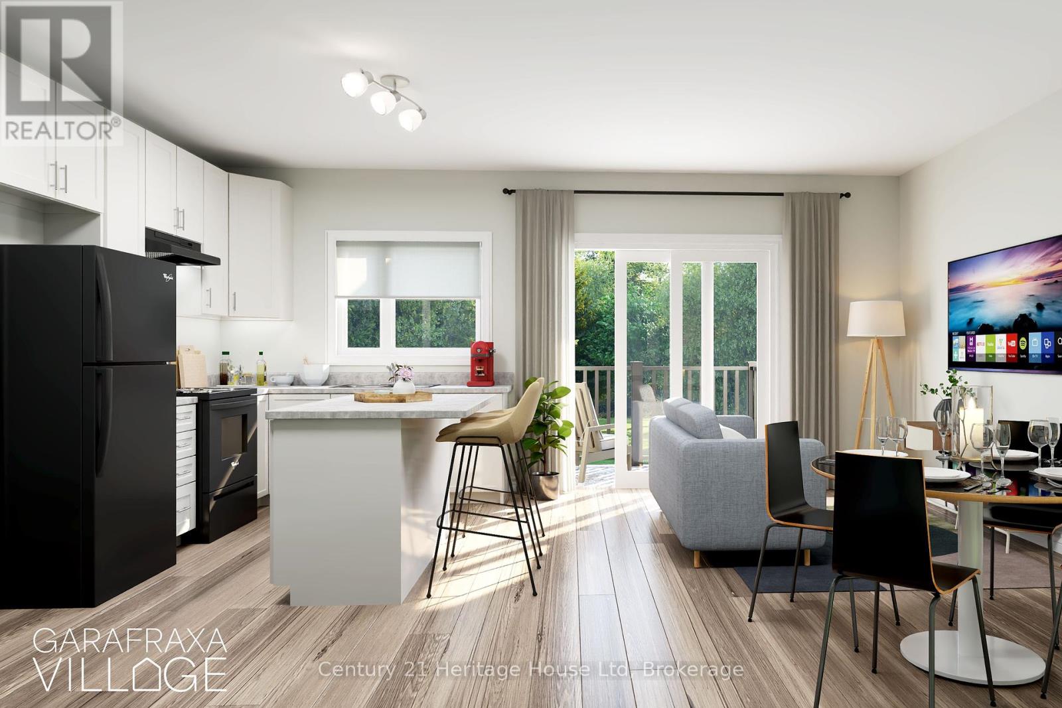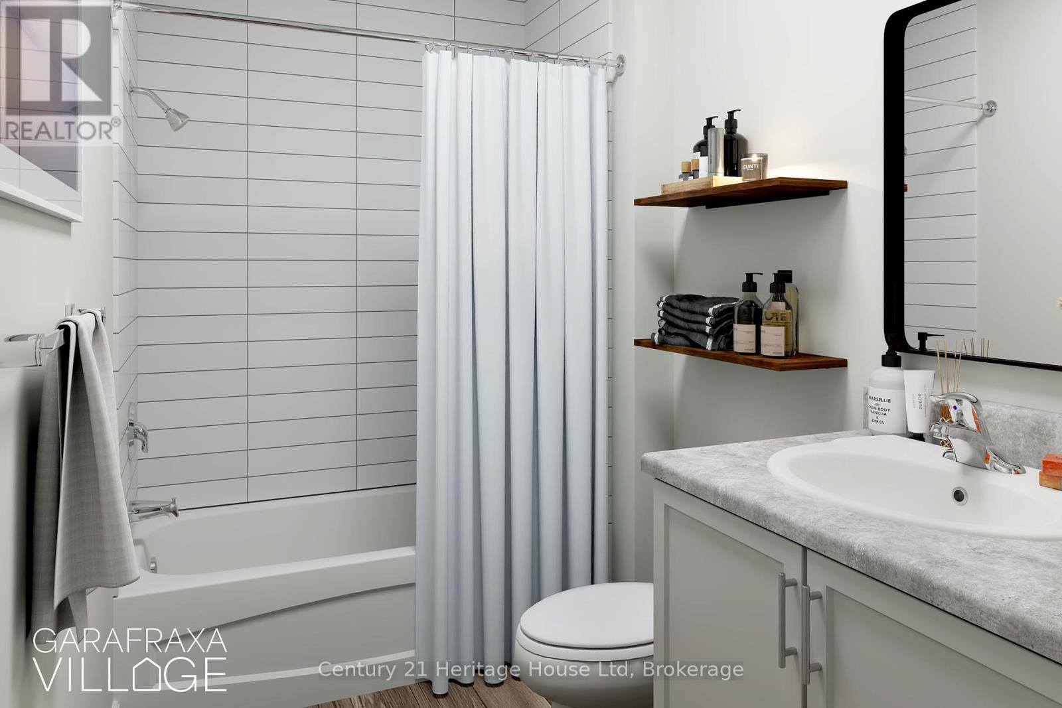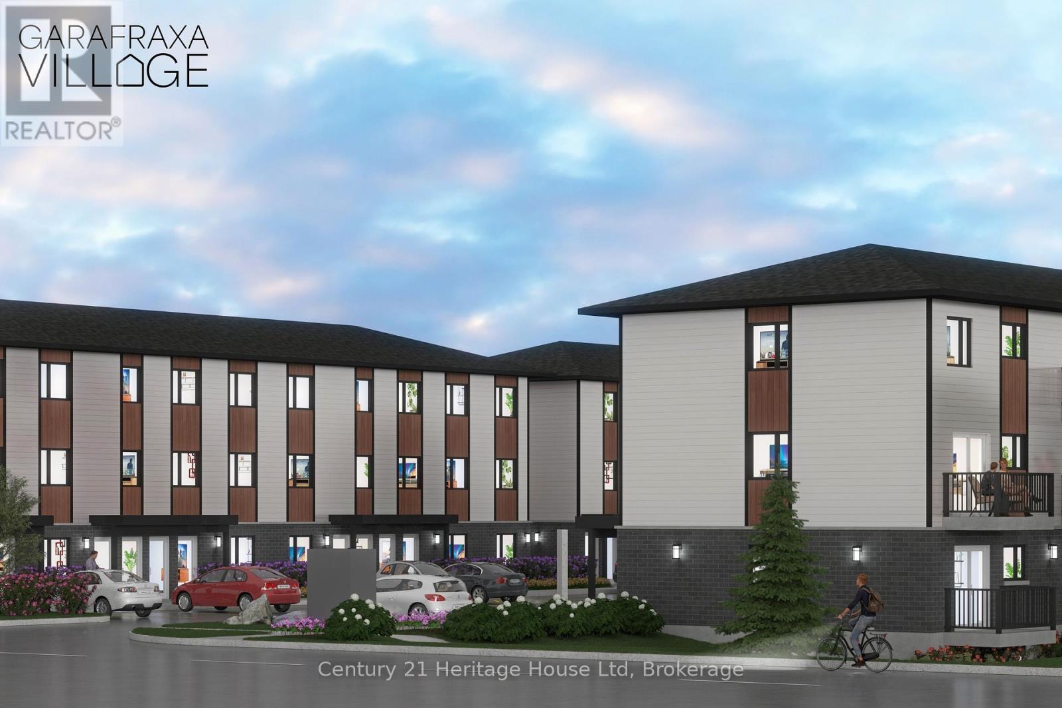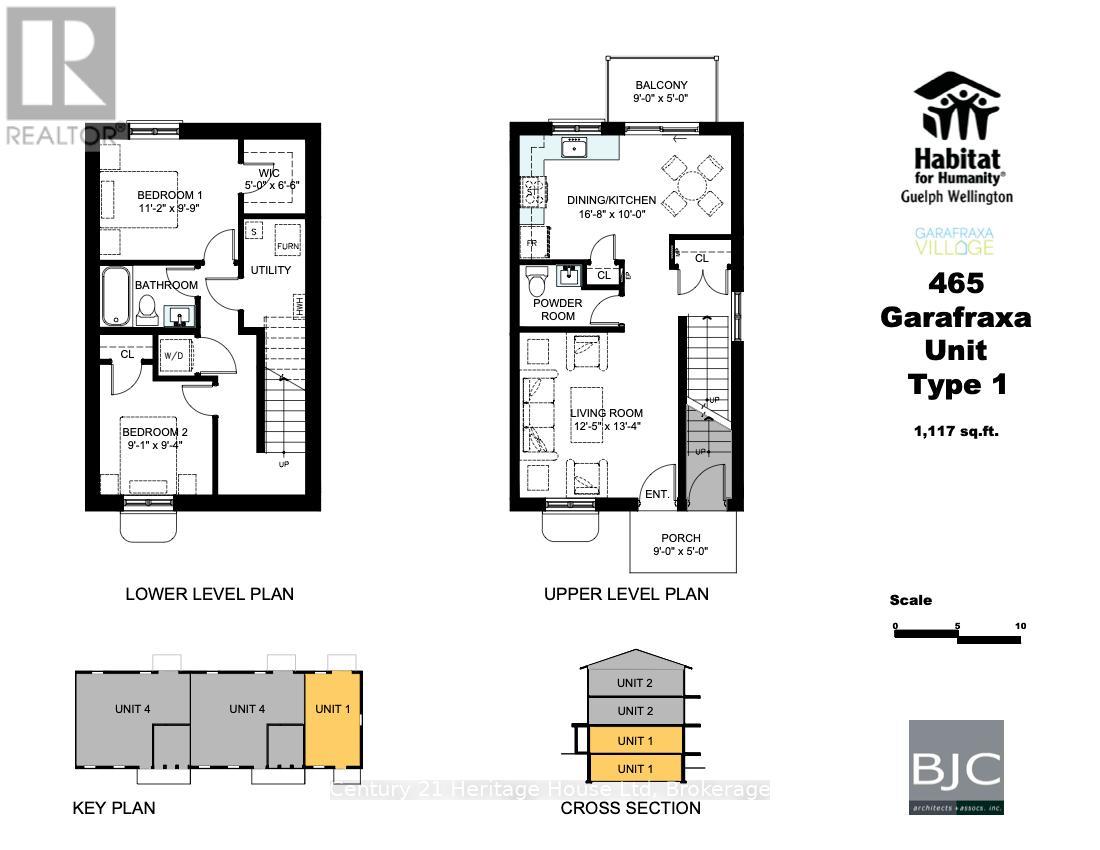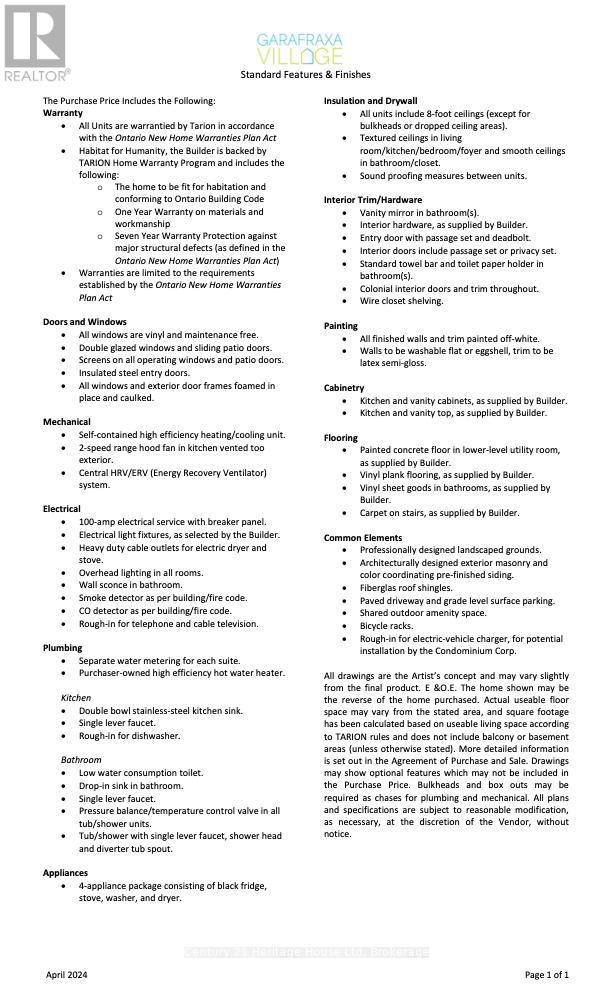LOADING
$589,900Maintenance, Common Area Maintenance, Parking, Insurance
$371 Monthly
Maintenance, Common Area Maintenance, Parking, Insurance
$371 MonthlyWelcome to Your New Beginning in Fergus! Discover modern living in this brand-new stacked townhouse community on Garafraxa Street West, where small-town charm meets contemporary comfort. Choose from thoughtfully designed 2, 3, and 4-bedroom models, perfect for first-time buyers, growing families, or anyone ready to trade the city hustle for a quieter, more relaxed lifestyle. Set in the heart of Fergus, this exciting new development offers the best of both worlds: peaceful surroundings with easy access to all the essentials. Just minutes from the newly built Groves Memorial Community Hospital, as well as scenic walking trails, and local parks, this neighbourhood is ideal for those who value wellness, nature, and a sense of community. Commuters and remote workers alike will love the balance of tranquility and connectivity. While you're only about an hour from the GTA, you'll feel miles away from the noise and congestion. A prime location, perfect for enjoying the nearby downtown Fergus shops, or strolling through the beautiful sites of Elora, life here moves at a pace that lets you appreciate every moment. Inside, every unit features modern finishes, open-concept layouts, and large windows for natural light. Enjoy smart, efficient design and stylish touches throughout, all crafted with today's homeowner in mind. Don't miss your chance to be part of a growing neighbourhood that's still affordable, still welcoming, and ready for your next chapter. Make your move to Fergus where community, comfort, and convenience come together. (id:13139)
Property Details
| MLS® Number | X12074970 |
| Property Type | Single Family |
| Community Name | Fergus |
| AmenitiesNearBy | Place Of Worship, Park, Schools, Hospital |
| CommunityFeatures | Pet Restrictions, Community Centre |
| EquipmentType | None |
| Features | Conservation/green Belt, Balcony, Carpet Free, In Suite Laundry |
| ParkingSpaceTotal | 1 |
| RentalEquipmentType | None |
Building
| BathroomTotal | 2 |
| BedroomsBelowGround | 2 |
| BedroomsTotal | 2 |
| Age | New Building |
| Appliances | Water Heater, Dryer, Stove, Washer, Refrigerator |
| BasementDevelopment | Finished |
| BasementType | Full (finished) |
| ExteriorFinish | Brick, Vinyl Siding |
| FoundationType | Poured Concrete |
| HalfBathTotal | 1 |
| HeatingFuel | Natural Gas |
| HeatingType | Heat Pump |
| SizeInterior | 1000 - 1199 Sqft |
| Type | Row / Townhouse |
Parking
| No Garage |
Land
| Acreage | No |
| LandAmenities | Place Of Worship, Park, Schools, Hospital |
| ZoningDescription | M1 |
Rooms
| Level | Type | Length | Width | Dimensions |
|---|---|---|---|---|
| Lower Level | Bedroom | 3.4 m | 2.97 m | 3.4 m x 2.97 m |
| Lower Level | Bedroom | 2.77 m | 2.84 m | 2.77 m x 2.84 m |
| Lower Level | Bathroom | 2.24 m | 1.52 m | 2.24 m x 1.52 m |
| Lower Level | Utility Room | 1.52 m | 2.49 m | 1.52 m x 2.49 m |
| Main Level | Kitchen | 5.08 m | 3.05 m | 5.08 m x 3.05 m |
| Main Level | Bathroom | 2.44 m | 1.52 m | 2.44 m x 1.52 m |
| Main Level | Living Room | 3.78 m | 4.06 m | 3.78 m x 4.06 m |
https://www.realtor.ca/real-estate/28149625/1-465-garafraxa-street-w-centre-wellington-fergus-fergus
Interested?
Contact us for more information
No Favourites Found

The trademarks REALTOR®, REALTORS®, and the REALTOR® logo are controlled by The Canadian Real Estate Association (CREA) and identify real estate professionals who are members of CREA. The trademarks MLS®, Multiple Listing Service® and the associated logos are owned by The Canadian Real Estate Association (CREA) and identify the quality of services provided by real estate professionals who are members of CREA. The trademark DDF® is owned by The Canadian Real Estate Association (CREA) and identifies CREA's Data Distribution Facility (DDF®)
April 10 2025 05:28:53
Muskoka Haliburton Orillia – The Lakelands Association of REALTORS®
Century 21 Heritage House Ltd

