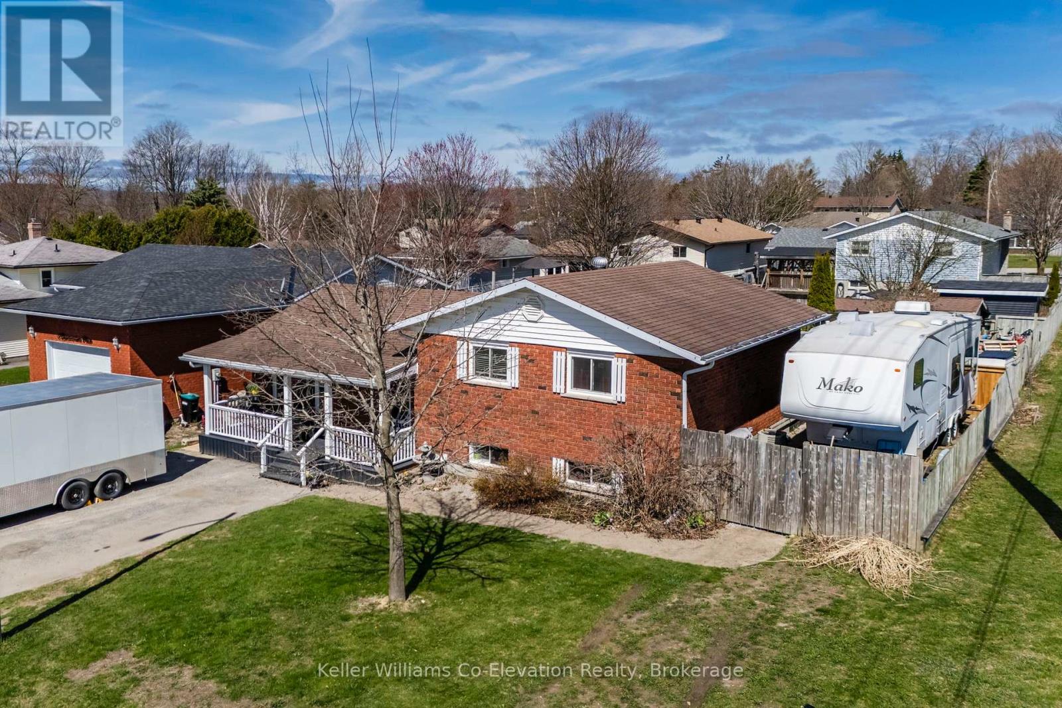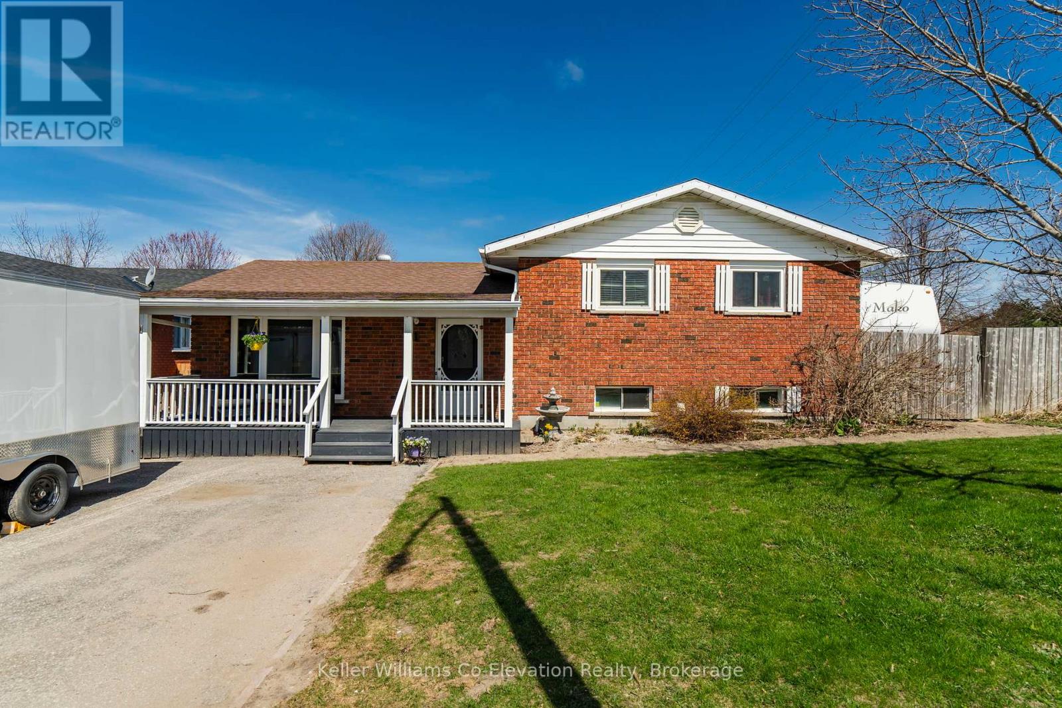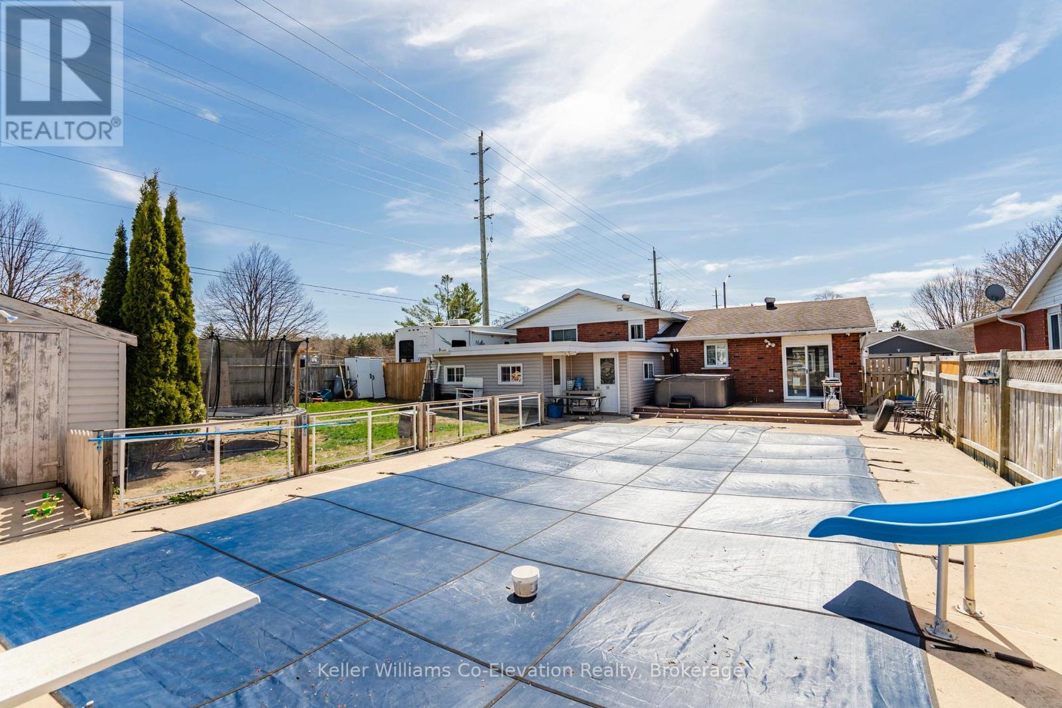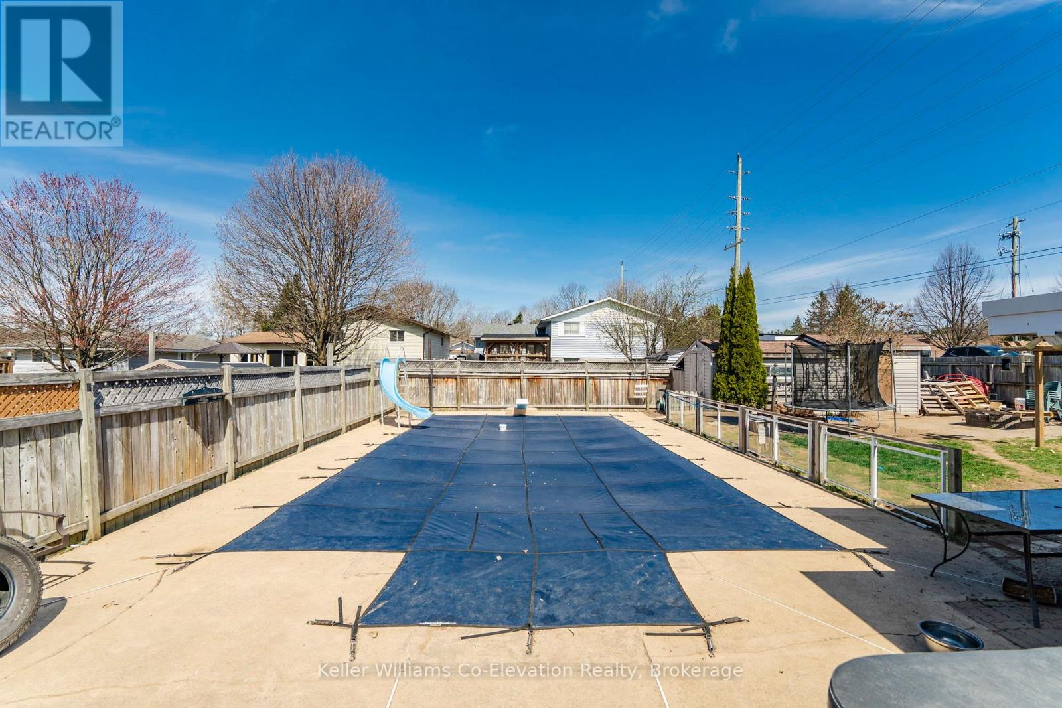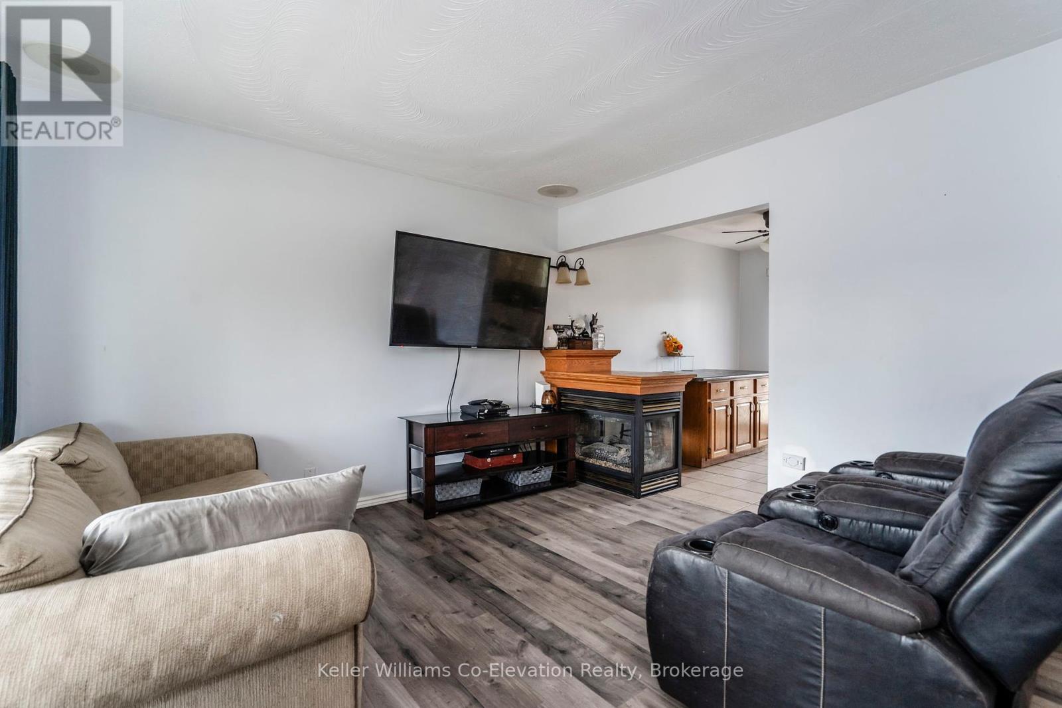LOADING
$749,900
Looking for a great family home within walking distance to schools and parks? This spacious, multi-level, side split could be the one. Featuring 3 spacious bedrooms, living room and large eat-in kitchen w/walkout to the back yard. The lower levels include: a full bath + an additional 2pc bath/laundry rm combo, ++ 2 spacious bonus rooms, a storage room w/entry to the cold cellar, and an additional kitchen, rec room/addn'l bedroom and laundry for extended family or rental potential. The large backyard features a heated, in-ground, saltwater pool, hot tub, and plenty of additional area for playtime. In addition, inside access to a finished shop area from the lower kitchen and an additional room w/2 pc bath accessed from the back yard. So much potential in this spacious family home, the majority of which has just been freshly painted. Don't miss out! (id:13139)
Property Details
| MLS® Number | S12121471 |
| Property Type | Single Family |
| Community Name | Penetanguishene |
| AmenitiesNearBy | Beach, Hospital |
| EquipmentType | None |
| Features | Flat Site |
| ParkingSpaceTotal | 4 |
| PoolType | Inground Pool |
| RentalEquipmentType | None |
| Structure | Deck, Porch, Shed |
Building
| BathroomTotal | 4 |
| BedroomsAboveGround | 3 |
| BedroomsBelowGround | 2 |
| BedroomsTotal | 5 |
| Age | 31 To 50 Years |
| Amenities | Fireplace(s) |
| Appliances | Water Meter, Blinds, Dishwasher, Dryer, Microwave, Two Stoves, Washer, Two Refrigerators |
| ArchitecturalStyle | Raised Bungalow |
| BasementDevelopment | Finished |
| BasementFeatures | Separate Entrance |
| BasementType | N/a (finished) |
| ConstructionStyleAttachment | Detached |
| CoolingType | Central Air Conditioning |
| ExteriorFinish | Brick |
| FireProtection | Security System, Smoke Detectors |
| FireplacePresent | Yes |
| FireplaceTotal | 1 |
| FoundationType | Block |
| HalfBathTotal | 2 |
| HeatingFuel | Natural Gas |
| HeatingType | Forced Air |
| StoriesTotal | 1 |
| SizeInterior | 1500 - 2000 Sqft |
| Type | House |
| UtilityWater | Municipal Water |
Parking
| No Garage |
Land
| Acreage | No |
| FenceType | Fenced Yard |
| LandAmenities | Beach, Hospital |
| LandscapeFeatures | Landscaped |
| Sewer | Sanitary Sewer |
| SizeDepth | 120 Ft ,1 In |
| SizeFrontage | 64 Ft |
| SizeIrregular | 64 X 120.1 Ft ; 58.35ft X 119.91ft X 59.92ft X 119.91ft |
| SizeTotalText | 64 X 120.1 Ft ; 58.35ft X 119.91ft X 59.92ft X 119.91ft |
| SurfaceWater | Lake/pond |
| ZoningDescription | R2-3 |
Rooms
| Level | Type | Length | Width | Dimensions |
|---|---|---|---|---|
| Second Level | Primary Bedroom | 4 m | 3.13 m | 4 m x 3.13 m |
| Second Level | Bedroom | 3.35 m | 3.19 m | 3.35 m x 3.19 m |
| Second Level | Bedroom 2 | 3.35 m | 3.11 m | 3.35 m x 3.11 m |
| Basement | Den | 3.61 m | 3.14 m | 3.61 m x 3.14 m |
| Basement | Utility Room | 3.14 m | 1.92 m | 3.14 m x 1.92 m |
| Basement | Other | 2.82 m | 1.55 m | 2.82 m x 1.55 m |
| Basement | Office | 3.99 m | 2.82 m | 3.99 m x 2.82 m |
| Lower Level | Laundry Room | 2.41 m | 3.25 m | 2.41 m x 3.25 m |
| Lower Level | Recreational, Games Room | 7.52 m | 3.04 m | 7.52 m x 3.04 m |
| Lower Level | Kitchen | 3.24 m | 1.55 m | 3.24 m x 1.55 m |
| Main Level | Kitchen | 3.48 m | 3.14 m | 3.48 m x 3.14 m |
| Main Level | Dining Room | 3.14 m | 2.89 m | 3.14 m x 2.89 m |
| Main Level | Living Room | 4.67 m | 3.85 m | 4.67 m x 3.85 m |
| Main Level | Workshop | 4.46 m | 4.38 m | 4.46 m x 4.38 m |
Utilities
| Cable | Installed |
| Electricity | Installed |
| Sewer | Installed |
https://www.realtor.ca/real-estate/28254002/1-bonaventure-place-penetanguishene-penetanguishene
Interested?
Contact us for more information
No Favourites Found

The trademarks REALTOR®, REALTORS®, and the REALTOR® logo are controlled by The Canadian Real Estate Association (CREA) and identify real estate professionals who are members of CREA. The trademarks MLS®, Multiple Listing Service® and the associated logos are owned by The Canadian Real Estate Association (CREA) and identify the quality of services provided by real estate professionals who are members of CREA. The trademark DDF® is owned by The Canadian Real Estate Association (CREA) and identifies CREA's Data Distribution Facility (DDF®)
May 29 2025 09:32:28
Muskoka Haliburton Orillia – The Lakelands Association of REALTORS®
Keller Williams Co-Elevation Realty, Brokerage


