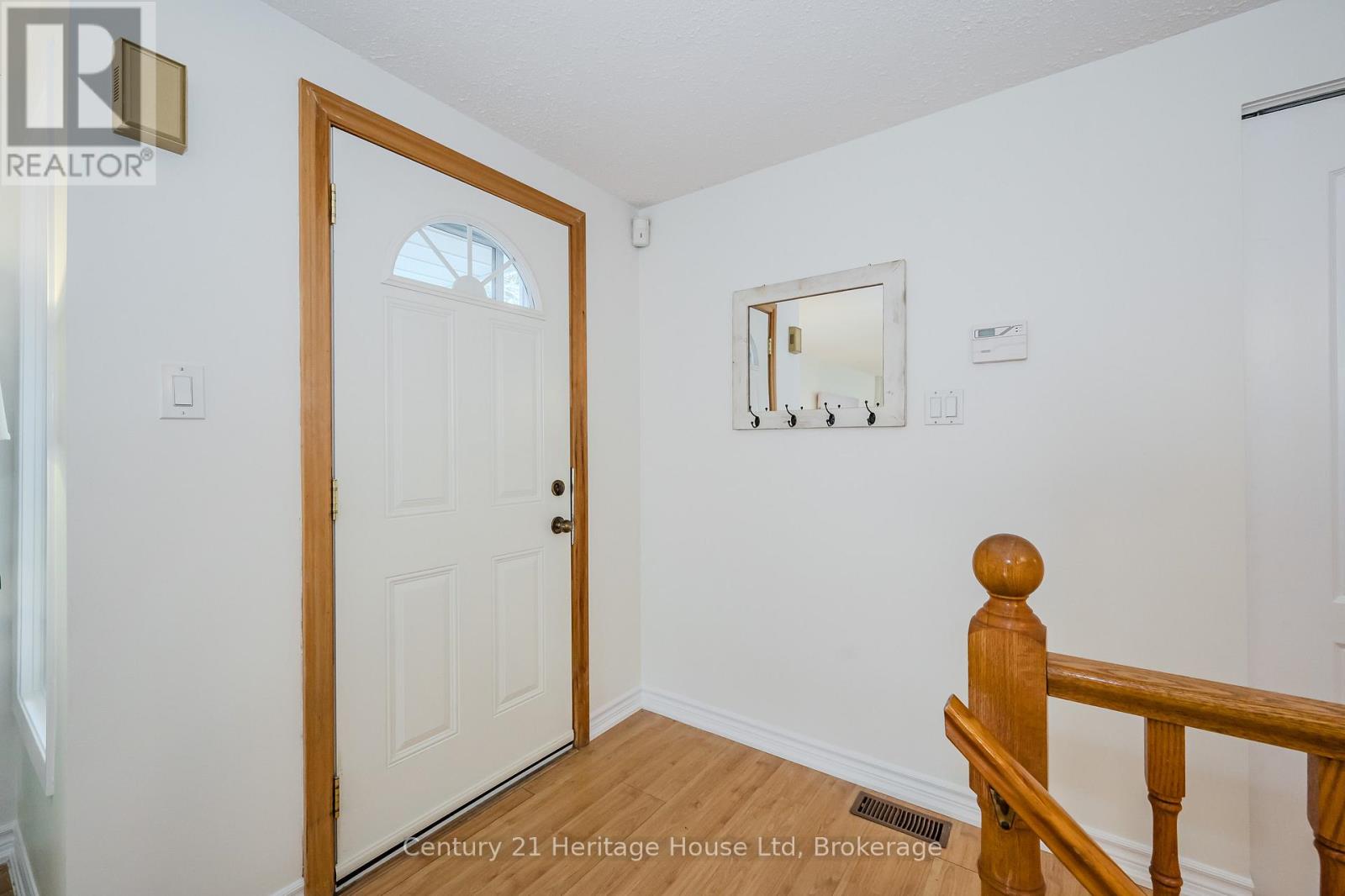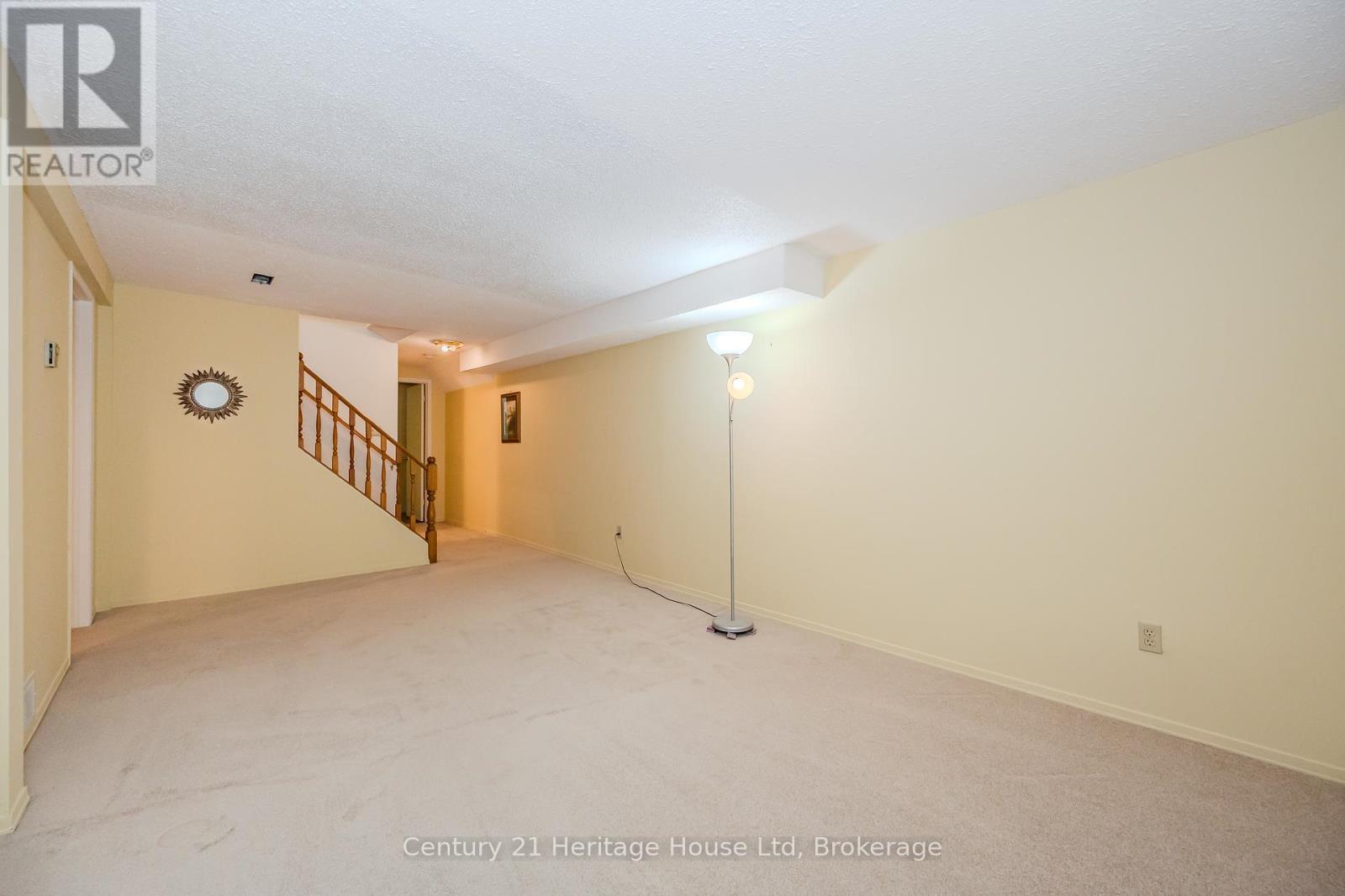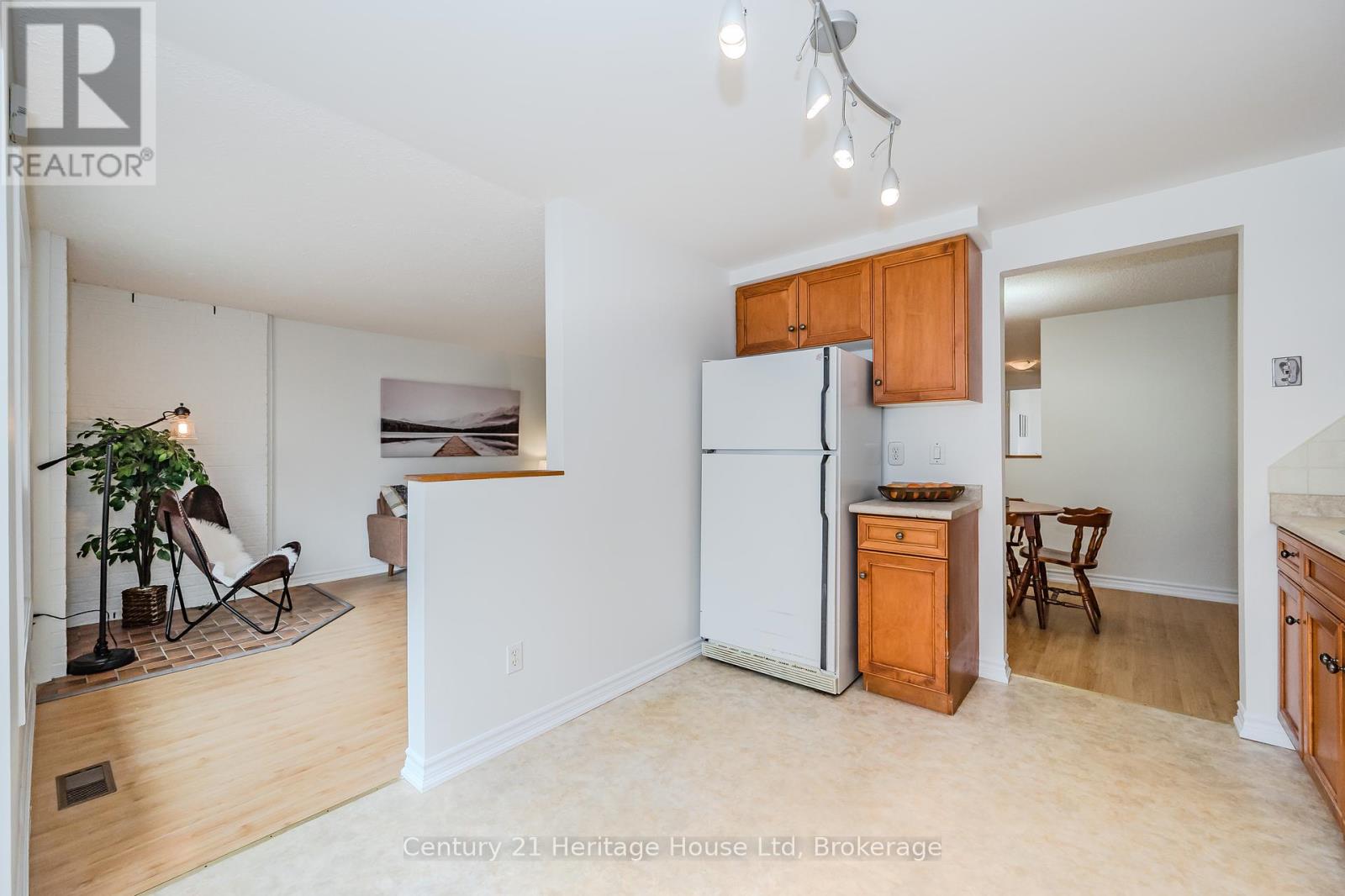LOADING
$679,000
Welcome to this spacious and beautifully maintained detached brick bungalow, offering over 1800 sq/ft of comfortable living space in a highly desirable south end neighbourhood. This bright and airy home features an open-concept layout perfect for entertaining, with a seamless flow between the living, dining, and kitchen areas.This home offers 2 bedrooms and 2 bathrooms, fully finished basement and ample storage. Enjoy the serenity of the mature, tree-lined lot that provides both shade and privacy. The fully fenced backyard offers a peaceful retreat for relaxation, gardening, or family gatherings. Additional highlights include an attached garage, plus parking for 4 additional vehicles in the private driveway perfect for guests or a multi-vehicle household. Situated on a quiet court, this home is within easy reach of the University, shopping centers, and public transit, making it a smart and convenient choice. This home is ideal for down sizers, first-time buyers, or investors. Don't miss your chance to own this rare bungalow gem in a prime location! (id:13139)
Property Details
| MLS® Number | X12181757 |
| Property Type | Single Family |
| Community Name | Kortright West |
| EquipmentType | Water Heater |
| Features | Irregular Lot Size |
| ParkingSpaceTotal | 5 |
| RentalEquipmentType | Water Heater |
Building
| BathroomTotal | 2 |
| BedroomsAboveGround | 2 |
| BedroomsTotal | 2 |
| Age | 31 To 50 Years |
| Appliances | Garage Door Opener Remote(s), Water Softener, Dishwasher, Dryer, Stove, Washer, Refrigerator |
| ArchitecturalStyle | Bungalow |
| BasementDevelopment | Finished |
| BasementType | Full (finished) |
| ConstructionStyleAttachment | Detached |
| CoolingType | Central Air Conditioning |
| ExteriorFinish | Brick |
| FoundationType | Poured Concrete |
| HalfBathTotal | 1 |
| HeatingFuel | Natural Gas |
| HeatingType | Forced Air |
| StoriesTotal | 1 |
| SizeInterior | 700 - 1100 Sqft |
| Type | House |
| UtilityWater | Municipal Water |
Parking
| Attached Garage | |
| Garage |
Land
| Acreage | No |
| Sewer | Sanitary Sewer |
| SizeDepth | 75 Ft ,3 In |
| SizeFrontage | 44 Ft ,9 In |
| SizeIrregular | 44.8 X 75.3 Ft |
| SizeTotalText | 44.8 X 75.3 Ft |
| ZoningDescription | R2-13 |
Rooms
| Level | Type | Length | Width | Dimensions |
|---|---|---|---|---|
| Basement | Laundry Room | 2.2 m | 3.13 m | 2.2 m x 3.13 m |
| Basement | Bathroom | 1.33 m | 1.57 m | 1.33 m x 1.57 m |
| Basement | Office | 2.8 m | 5.7 m | 2.8 m x 5.7 m |
| Basement | Recreational, Games Room | 3.31 m | 5.69 m | 3.31 m x 5.69 m |
| Basement | Other | 3.06 m | 3.72 m | 3.06 m x 3.72 m |
| Main Level | Bathroom | 1.52 m | 2.45 m | 1.52 m x 2.45 m |
| Main Level | Bedroom | 2.58 m | 4.24 m | 2.58 m x 4.24 m |
| Main Level | Primary Bedroom | 2.89 m | 4.59 m | 2.89 m x 4.59 m |
| Main Level | Dining Room | 2.95 m | 2.44 m | 2.95 m x 2.44 m |
| Main Level | Kitchen | 2.95 m | 3.64 m | 2.95 m x 3.64 m |
| Main Level | Living Room | 3.54 m | 6.2 m | 3.54 m x 6.2 m |
https://www.realtor.ca/real-estate/28385017/1-christopher-court-guelph-kortright-west-kortright-west
Interested?
Contact us for more information
No Favourites Found

The trademarks REALTOR®, REALTORS®, and the REALTOR® logo are controlled by The Canadian Real Estate Association (CREA) and identify real estate professionals who are members of CREA. The trademarks MLS®, Multiple Listing Service® and the associated logos are owned by The Canadian Real Estate Association (CREA) and identify the quality of services provided by real estate professionals who are members of CREA. The trademark DDF® is owned by The Canadian Real Estate Association (CREA) and identifies CREA's Data Distribution Facility (DDF®)
July 09 2025 02:30:01
Muskoka Haliburton Orillia – The Lakelands Association of REALTORS®
Century 21 Heritage House Ltd








































