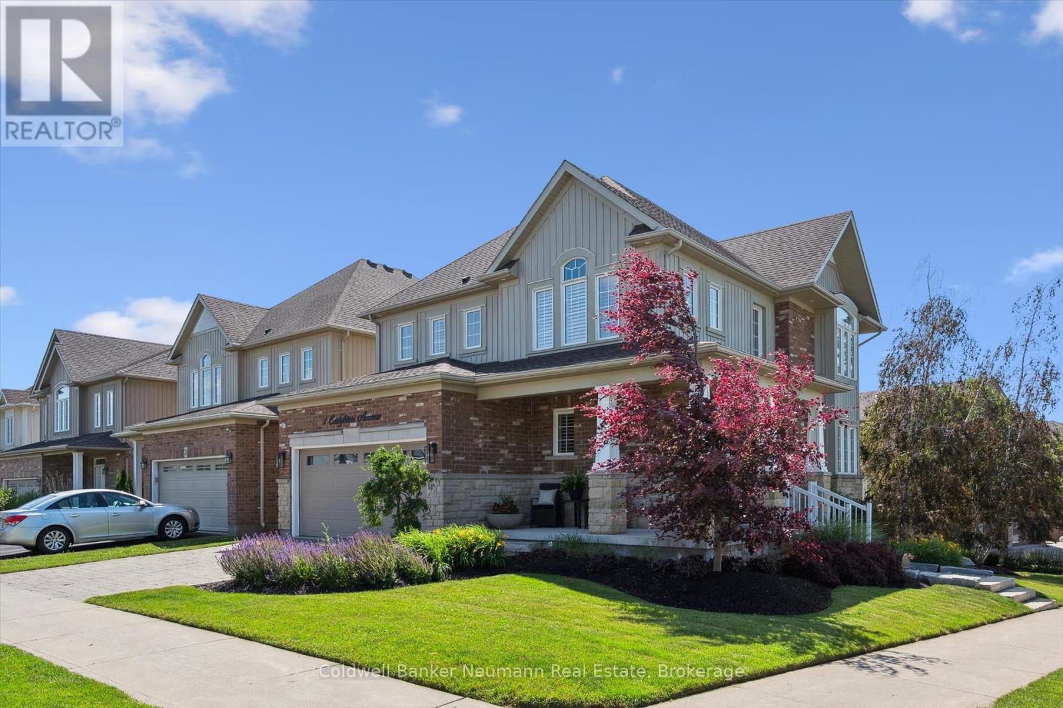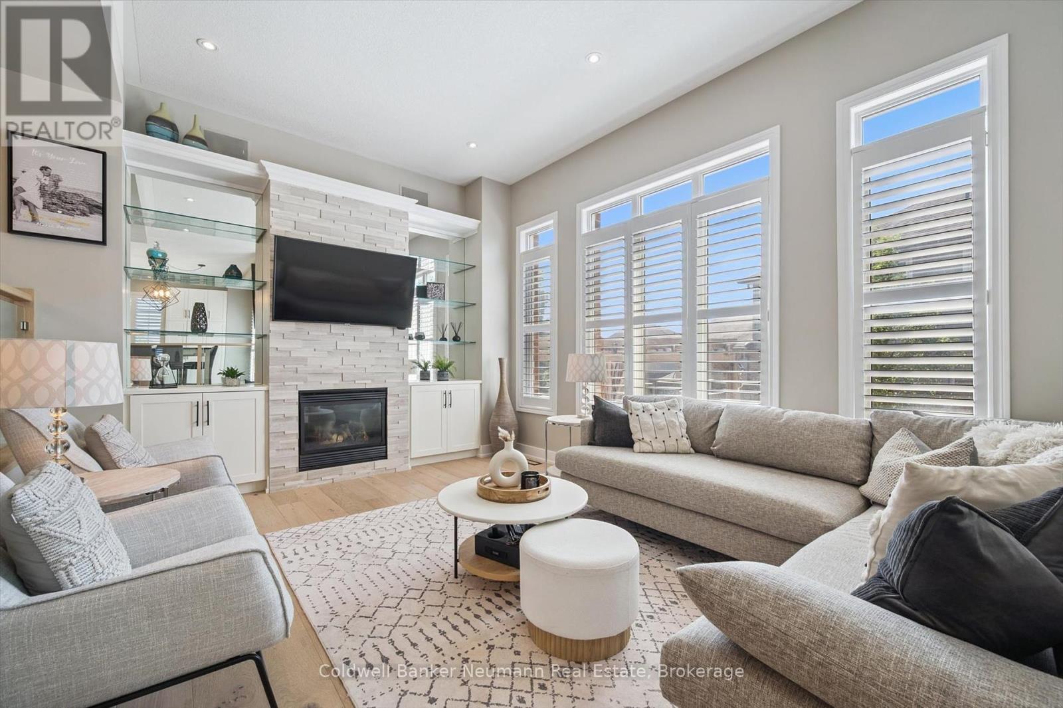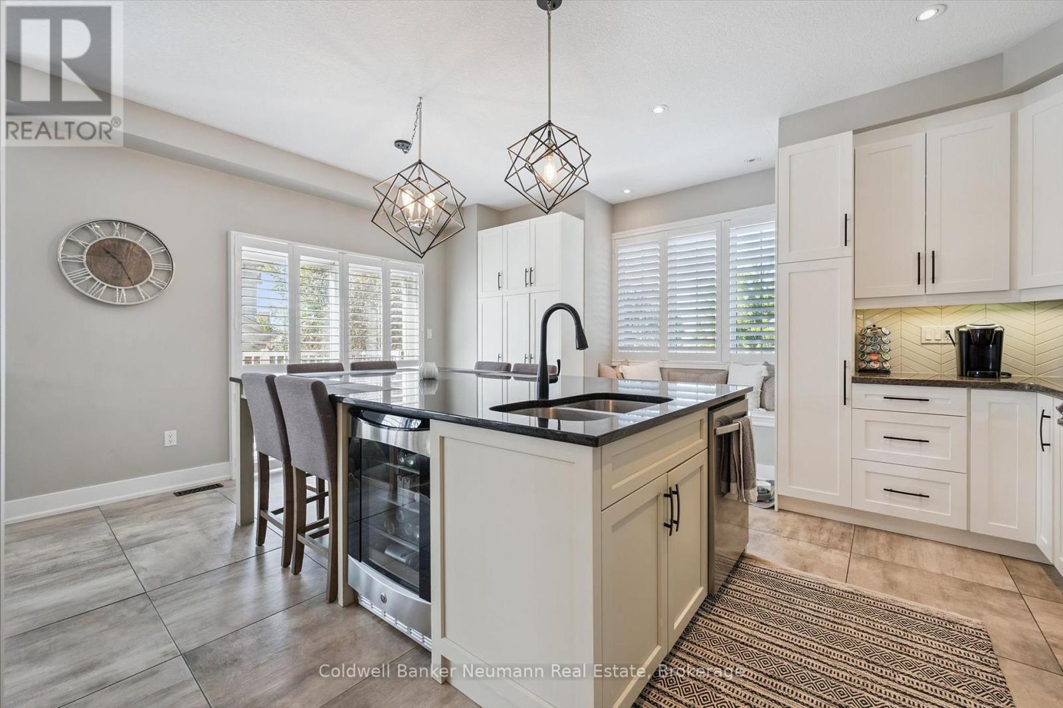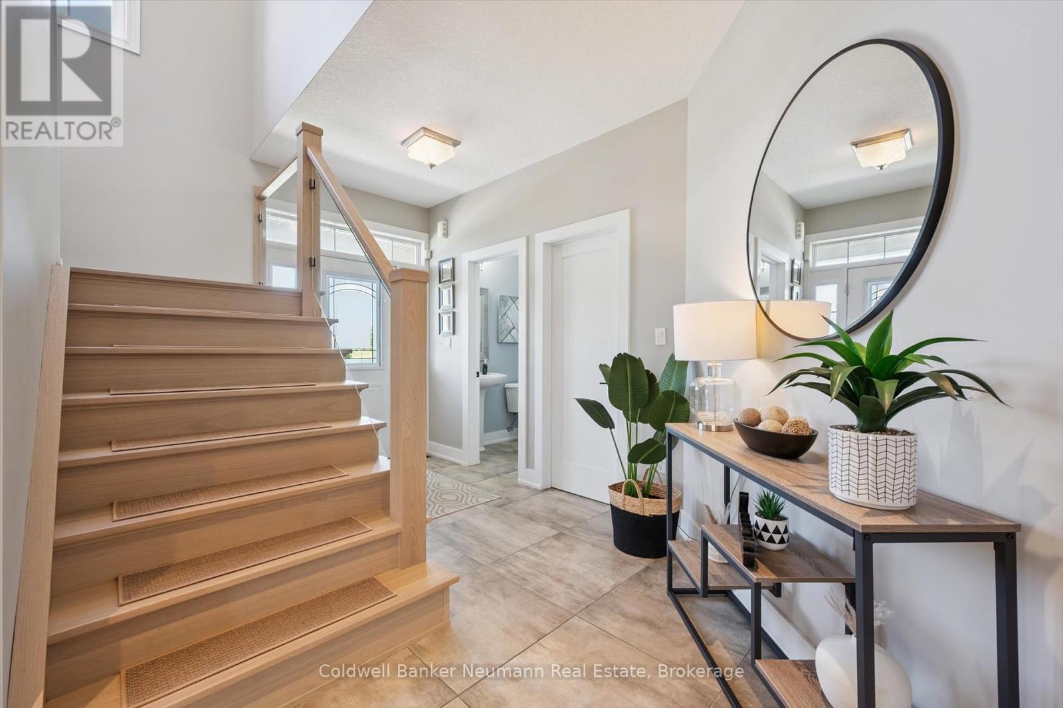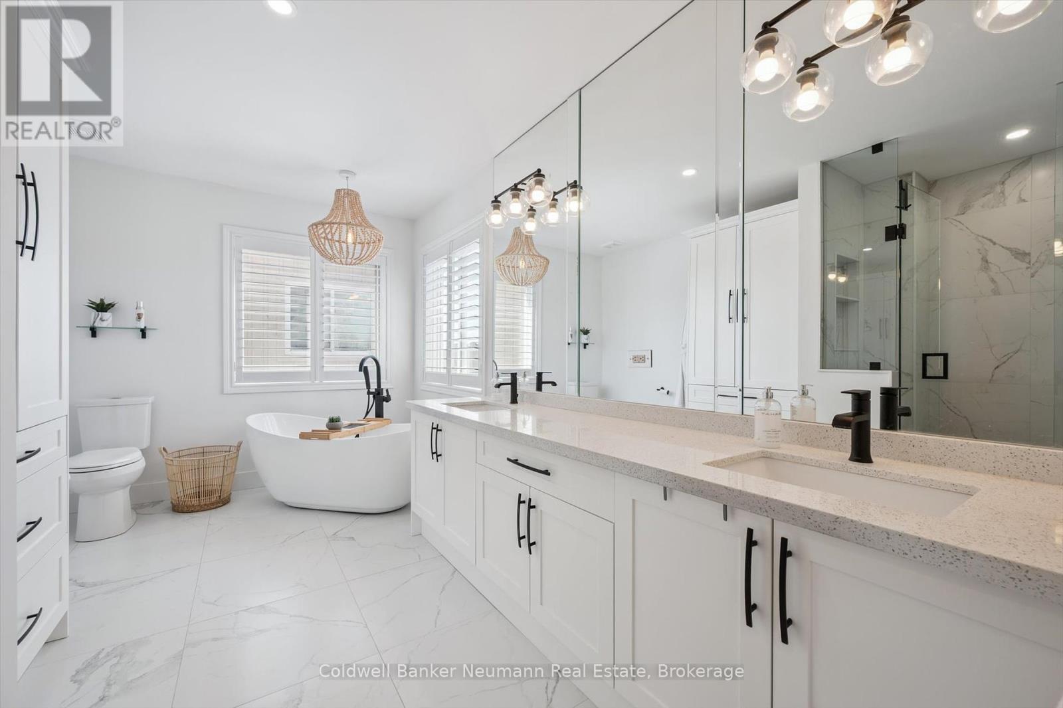LOADING
$1,199,900
The Model Home... but even better! Yes this was a builder model home jam packed with upgrades. Then it had a COMPLETE modern makeover in 2023. Spectacular design and style await you at every turn. Featuring 4 bedrooms (2 with ensuites) and 5 bathrooms, this exquisite offering will suit any size of family who demands highest quality finishes combined with impeccable style. Designer staircase, glass railings, white oak flooring, granite counters, spa like bathrooms, finished basement, plenty of storage, professionally landscaped fenced lot ACROSS FROM THE PARK! The COMPLETE package awaits the most discerning Buyers. (id:13139)
Property Details
| MLS® Number | X12241809 |
| Property Type | Single Family |
| Community Name | Grange Road |
| EquipmentType | Water Heater |
| Features | Irregular Lot Size |
| ParkingSpaceTotal | 4 |
| RentalEquipmentType | Water Heater |
| Structure | Deck |
Building
| BathroomTotal | 5 |
| BedroomsAboveGround | 4 |
| BedroomsTotal | 4 |
| Age | 16 To 30 Years |
| Amenities | Fireplace(s) |
| Appliances | Hot Tub, Garage Door Opener Remote(s), Water Softener, All, Window Coverings |
| BasementDevelopment | Finished |
| BasementType | N/a (finished) |
| ConstructionStyleAttachment | Detached |
| CoolingType | Central Air Conditioning |
| ExteriorFinish | Brick, Vinyl Siding |
| FireProtection | Security System |
| FireplacePresent | Yes |
| FireplaceTotal | 1 |
| FoundationType | Poured Concrete |
| HalfBathTotal | 1 |
| HeatingFuel | Natural Gas |
| HeatingType | Forced Air |
| StoriesTotal | 2 |
| SizeInterior | 2000 - 2500 Sqft |
| Type | House |
| UtilityWater | Municipal Water |
Parking
| Attached Garage | |
| Garage |
Land
| Acreage | No |
| LandscapeFeatures | Lawn Sprinkler, Landscaped |
| Sewer | Sanitary Sewer |
| SizeDepth | 103 Ft ,6 In |
| SizeFrontage | 42 Ft |
| SizeIrregular | 42 X 103.5 Ft |
| SizeTotalText | 42 X 103.5 Ft |
| ZoningDescription | Ur |
Rooms
| Level | Type | Length | Width | Dimensions |
|---|---|---|---|---|
| Second Level | Primary Bedroom | 5.58 m | 4.79 m | 5.58 m x 4.79 m |
| Second Level | Bedroom | 3.8 m | 3.08 m | 3.8 m x 3.08 m |
| Second Level | Bedroom | 3.84 m | 3.11 m | 3.84 m x 3.11 m |
| Second Level | Bedroom | 3.98 m | 3.38 m | 3.98 m x 3.38 m |
| Basement | Recreational, Games Room | 9.59 m | 9.4 m | 9.59 m x 9.4 m |
| Basement | Other | 5.26 m | 3.23 m | 5.26 m x 3.23 m |
| Main Level | Family Room | 3.93 m | 5.18 m | 3.93 m x 5.18 m |
| Main Level | Dining Room | 3.35 m | 3.94 m | 3.35 m x 3.94 m |
| Main Level | Kitchen | 5.44 m | 4.54 m | 5.44 m x 4.54 m |
| Main Level | Laundry Room | 3.95 m | 1.8 m | 3.95 m x 1.8 m |
https://www.realtor.ca/real-estate/28512952/1-creighton-avenue-guelph-grange-road-grange-road
Interested?
Contact us for more information
No Favourites Found

The trademarks REALTOR®, REALTORS®, and the REALTOR® logo are controlled by The Canadian Real Estate Association (CREA) and identify real estate professionals who are members of CREA. The trademarks MLS®, Multiple Listing Service® and the associated logos are owned by The Canadian Real Estate Association (CREA) and identify the quality of services provided by real estate professionals who are members of CREA. The trademark DDF® is owned by The Canadian Real Estate Association (CREA) and identifies CREA's Data Distribution Facility (DDF®)
June 24 2025 04:02:16
Muskoka Haliburton Orillia – The Lakelands Association of REALTORS®
Coldwell Banker Neumann Real Estate

