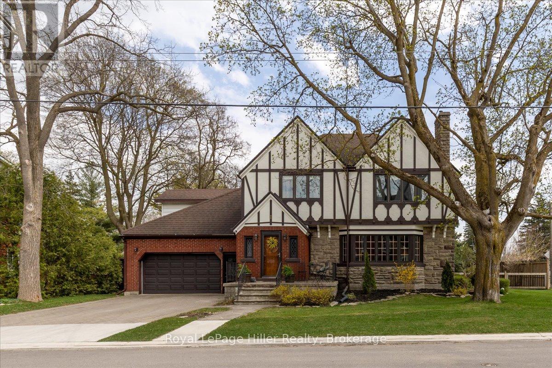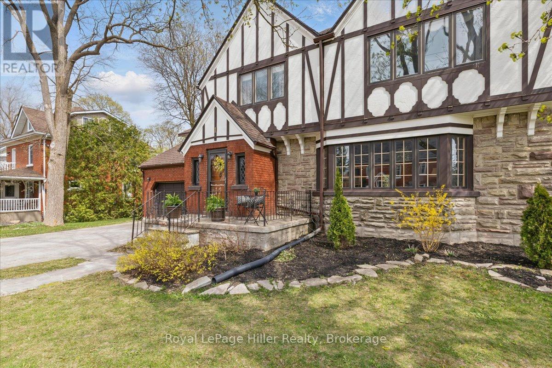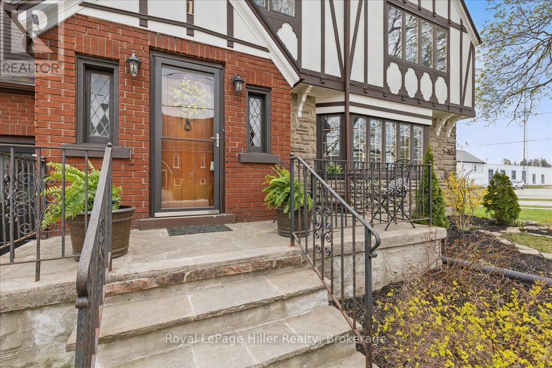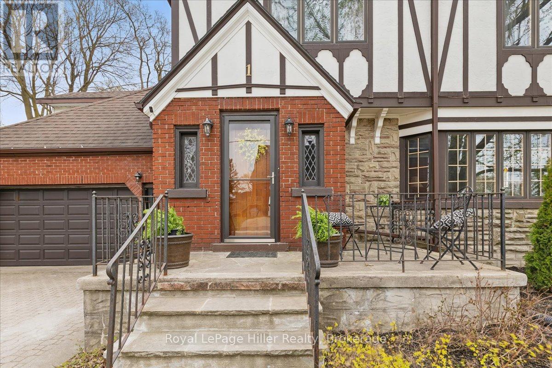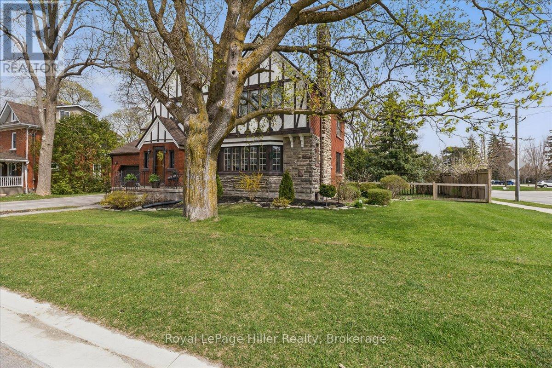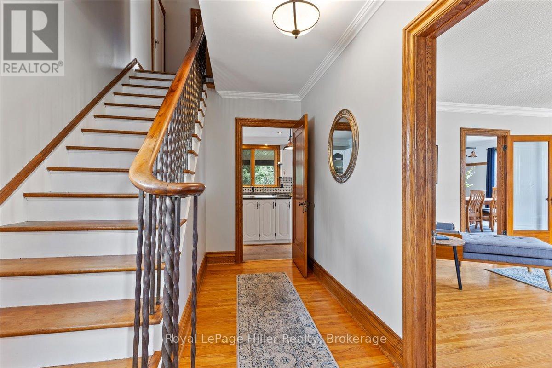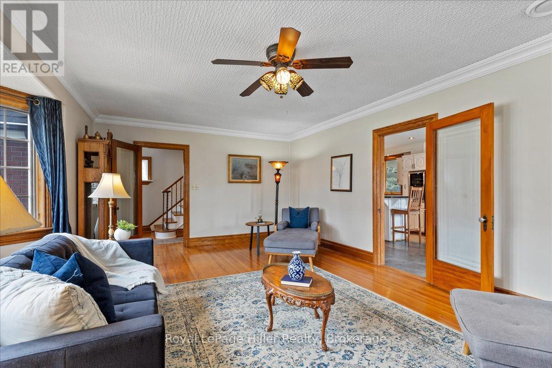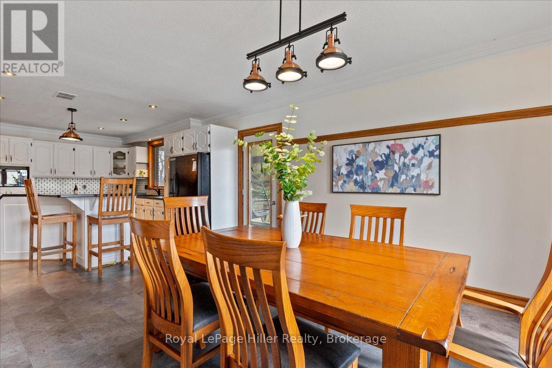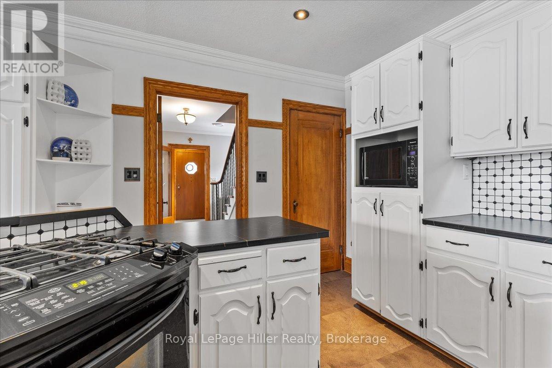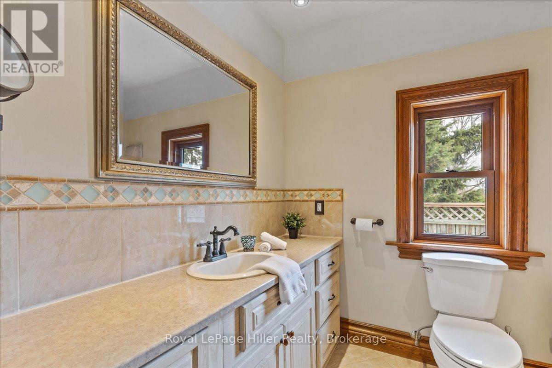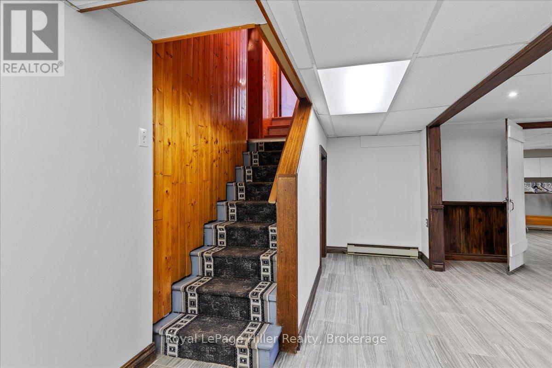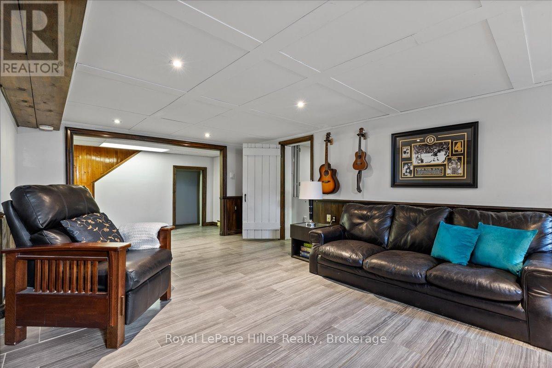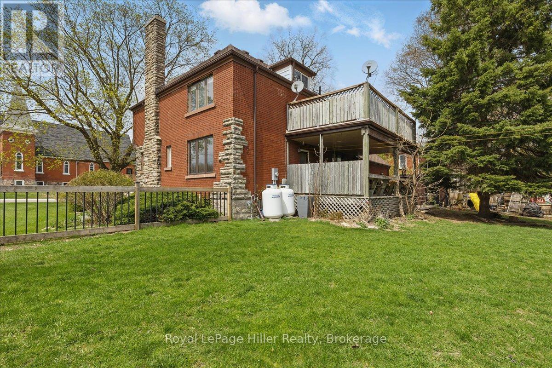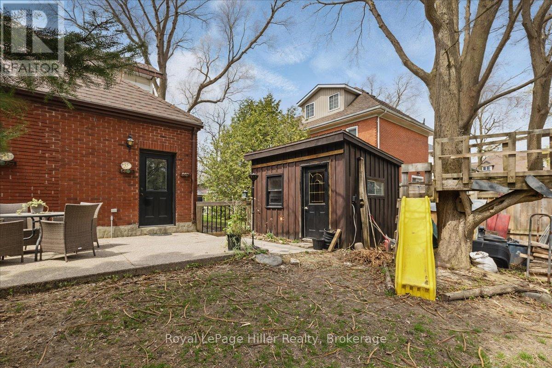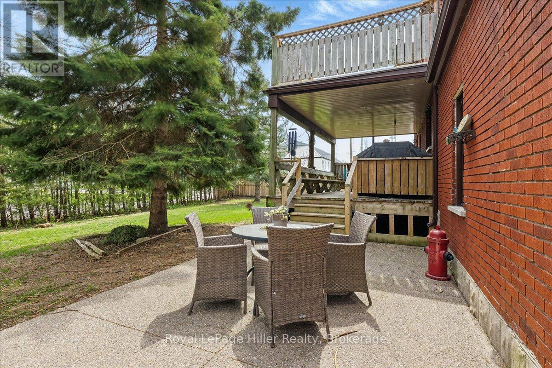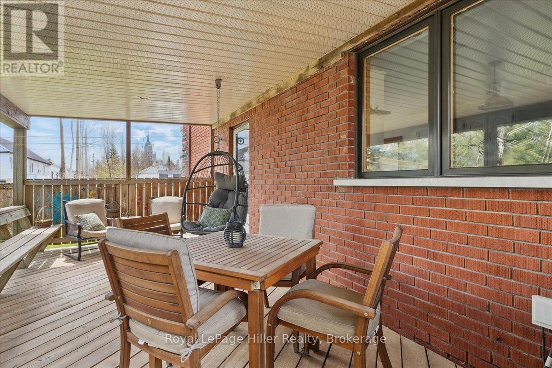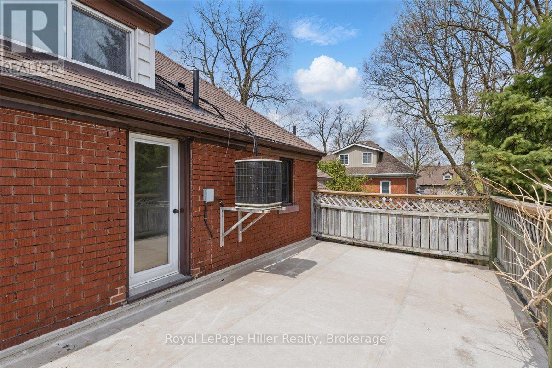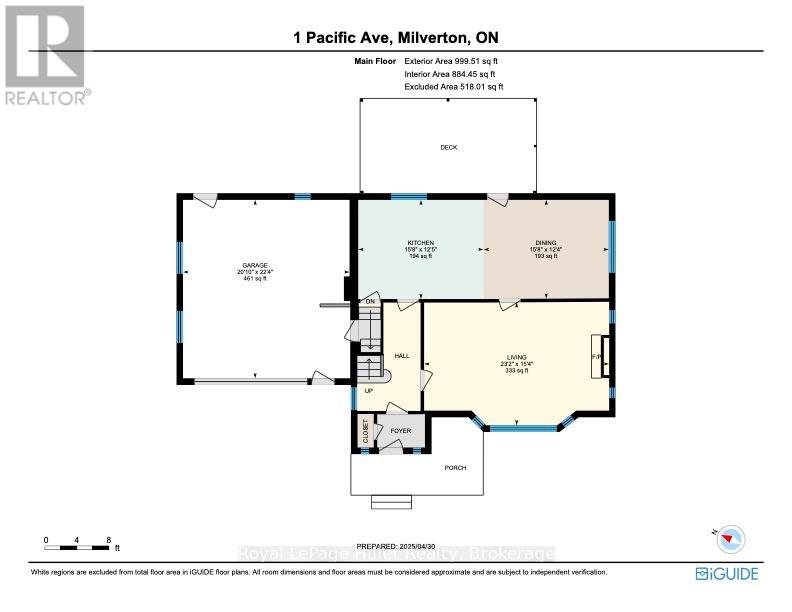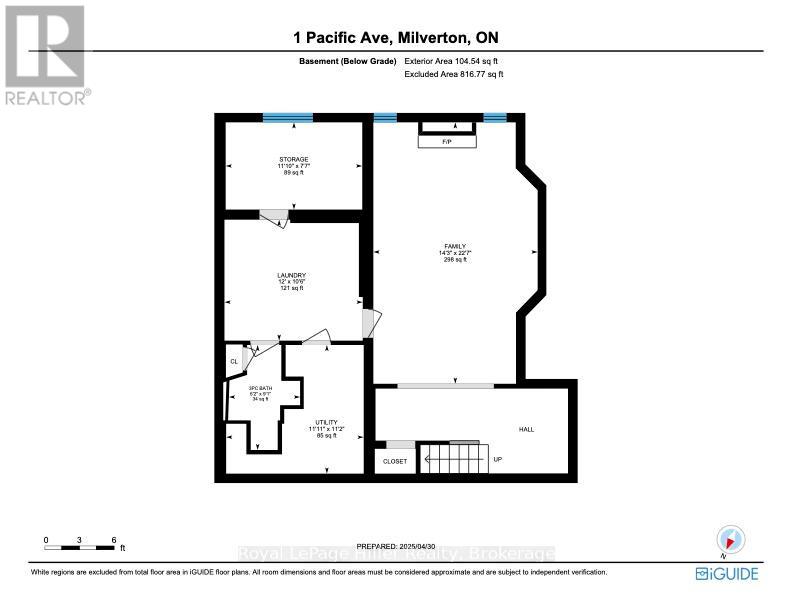LOADING
$865,000
Nestled on a mature, tree-lined street in the heart of Milverton, this lovingly maintained Tudor Revival home blends timeless architectural character with versatile living space. Featuring 4 spacious bedrooms, 2 bathrooms, and a finished basement, this home offers warmth, style, and functionality for today's family. Step inside and be greeted by rich architectural details, from the original hardwoods floors and trim to inviting staircase. The bright and inviting main floor includes an oversized living room with large front window and fireplace, as well as updated kitchen and dining area. Upstairs you'll find 3 generously sized bedrooms, as well as a bonus room over the garage that could be an additional bedroom, studio or gym as well as a large private balcony. A 4-piece bathroom completes the upper level. The finished basement offers a cozy retreat or recreation area, and upstairs, a large unfinished attic presents incredible potential for future expansion. Radiant heat, Central A/C, as well as a sub panel for a generator, provides consistent and reliable comfort throughout. Outside, the fenced backyard offers privacy and space, complete with a large upper deck, additional lower deck, and patio are ideal for entertaining or relaxing among the landscaped gardens. Located just 35 minutes from the Kitchener-Waterloo Region and only 20 minutes to both Stratford and Listowel, this property offers peaceful small-town living with easy access to urban amenities. A rare find with historical charm and modern potential. Don't miss the opportunity to make this Milverton gem your own. (id:13139)
Open House
This property has open houses!
2:00 pm
Ends at:4:00 pm
Property Details
| MLS® Number | X12112455 |
| Property Type | Single Family |
| Community Name | Milverton |
| EquipmentType | None |
| ParkingSpaceTotal | 6 |
| RentalEquipmentType | None |
| Structure | Deck, Shed |
Building
| BathroomTotal | 2 |
| BedroomsAboveGround | 4 |
| BedroomsTotal | 4 |
| Age | 51 To 99 Years |
| Appliances | Water Heater - Tankless, Dishwasher, Dryer, Garage Door Opener, Microwave, Stove, Washer, Wine Fridge, Refrigerator |
| BasementDevelopment | Finished |
| BasementType | Full (finished) |
| ConstructionStyleAttachment | Detached |
| CoolingType | Central Air Conditioning |
| ExteriorFinish | Brick, Stone |
| FireProtection | Smoke Detectors |
| FireplacePresent | Yes |
| FireplaceTotal | 2 |
| FoundationType | Poured Concrete |
| HeatingFuel | Propane |
| HeatingType | Radiant Heat |
| StoriesTotal | 3 |
| SizeInterior | 2000 - 2500 Sqft |
| Type | House |
| UtilityWater | Municipal Water |
Parking
| Attached Garage | |
| Garage |
Land
| Acreage | No |
| FenceType | Fully Fenced |
| LandscapeFeatures | Landscaped |
| Sewer | Sanitary Sewer |
| SizeDepth | 108 Ft |
| SizeFrontage | 106 Ft |
| SizeIrregular | 106 X 108 Ft |
| SizeTotalText | 106 X 108 Ft |
| ZoningDescription | R1 |
Rooms
| Level | Type | Length | Width | Dimensions |
|---|---|---|---|---|
| Second Level | Bathroom | 2.02 m | 3 m | 2.02 m x 3 m |
| Second Level | Bedroom | 3.79 m | 3.67 m | 3.79 m x 3.67 m |
| Second Level | Bedroom | 4.77 m | 3.45 m | 4.77 m x 3.45 m |
| Second Level | Bedroom | 6.9 m | 5.77 m | 6.9 m x 5.77 m |
| Second Level | Primary Bedroom | 4.75 m | 4.75 m | 4.75 m x 4.75 m |
| Basement | Laundry Room | 3.65 m | 3.19 m | 3.65 m x 3.19 m |
| Basement | Other | 3.6 m | 2.3 m | 3.6 m x 2.3 m |
| Basement | Utility Room | 3.63 m | 3.39 m | 3.63 m x 3.39 m |
| Basement | Bathroom | 1.88 m | 2.77 m | 1.88 m x 2.77 m |
| Basement | Family Room | 4.33 m | 6.89 m | 4.33 m x 6.89 m |
| Main Level | Dining Room | 3.76 m | 4.77 m | 3.76 m x 4.77 m |
| Main Level | Kitchen | 3.78 m | 4.78 m | 3.78 m x 4.78 m |
| Main Level | Living Room | 4.68 m | 7.05 m | 4.68 m x 7.05 m |
https://www.realtor.ca/real-estate/28240404/1-pacific-avenue-perth-east-milverton-milverton
Interested?
Contact us for more information
No Favourites Found

The trademarks REALTOR®, REALTORS®, and the REALTOR® logo are controlled by The Canadian Real Estate Association (CREA) and identify real estate professionals who are members of CREA. The trademarks MLS®, Multiple Listing Service® and the associated logos are owned by The Canadian Real Estate Association (CREA) and identify the quality of services provided by real estate professionals who are members of CREA. The trademark DDF® is owned by The Canadian Real Estate Association (CREA) and identifies CREA's Data Distribution Facility (DDF®)
May 02 2025 12:30:08
Muskoka Haliburton Orillia – The Lakelands Association of REALTORS®
Royal LePage Hiller Realty

