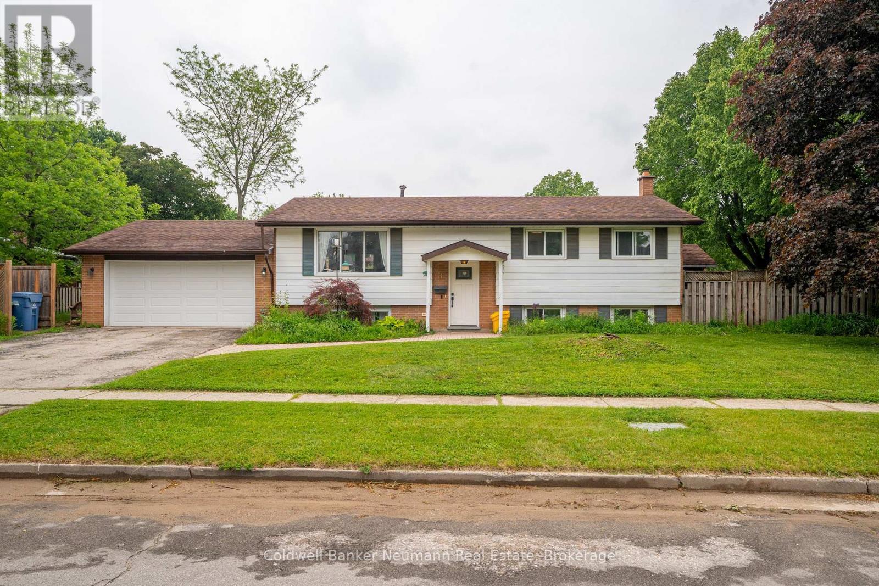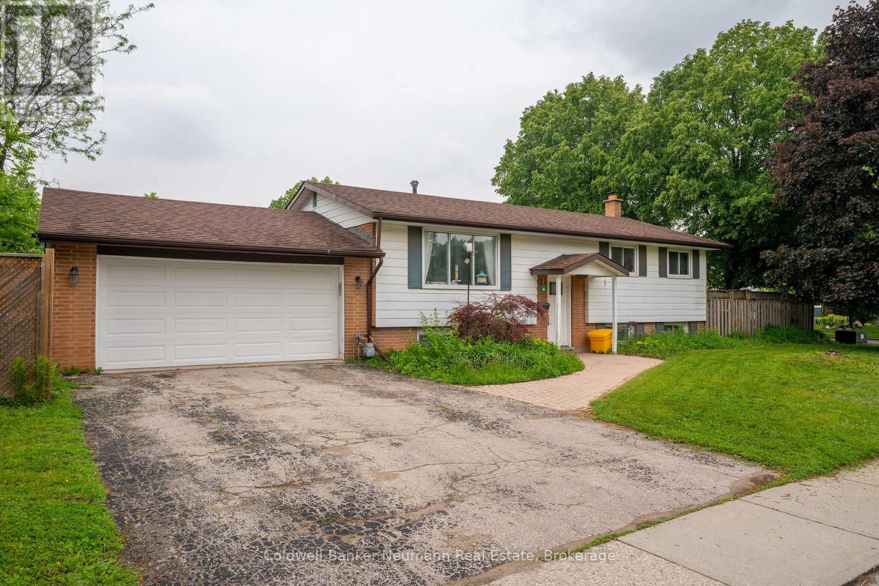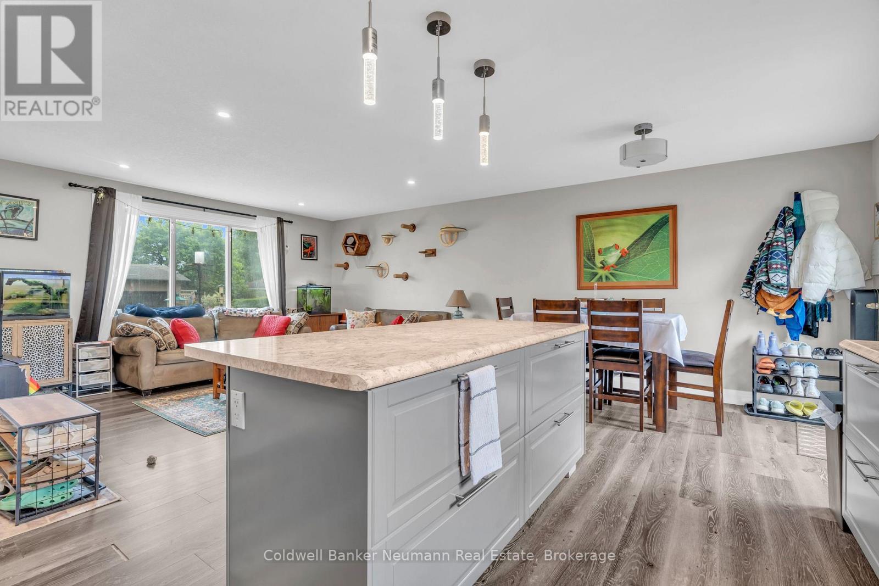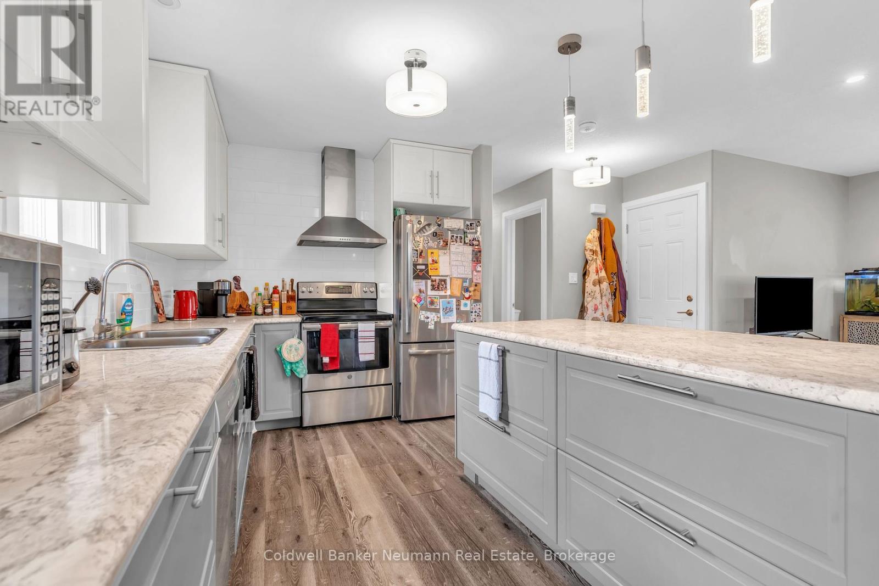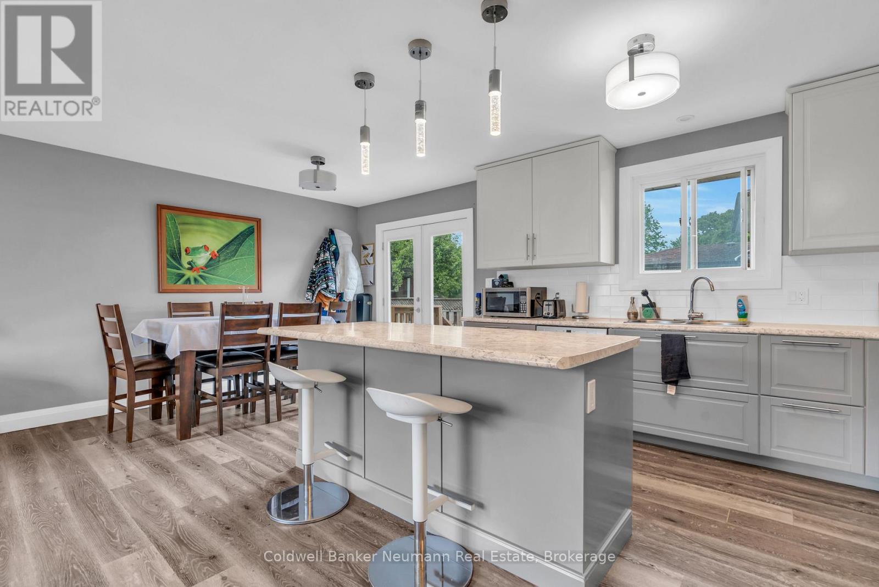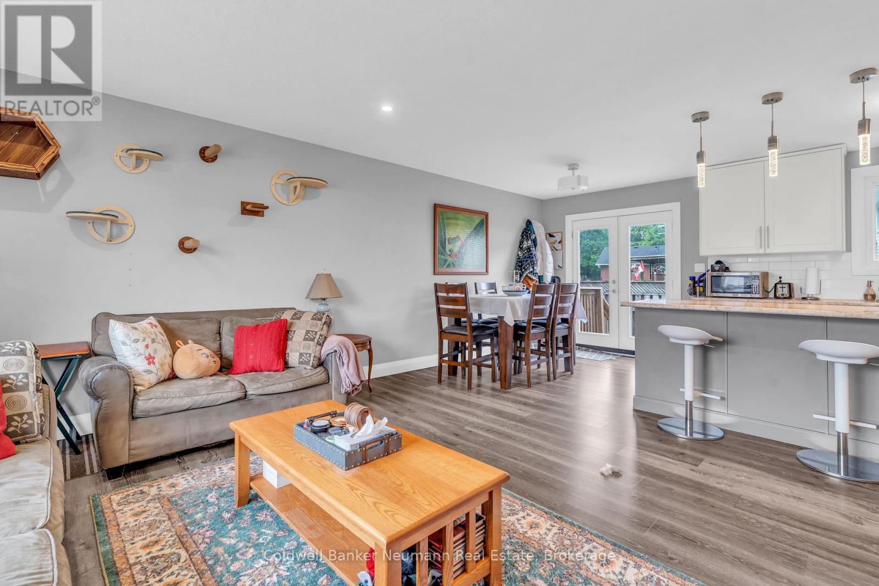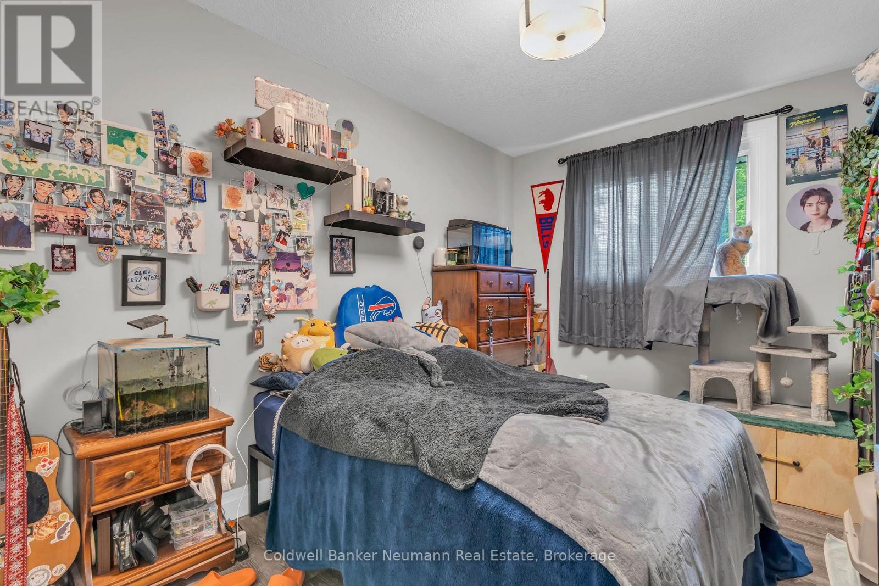LOADING
1 Picadilly Place Guelph (Dovercliffe Park/old University), Ontario N1G 2P8
$799,900
Renovated 3 bedroom bungalow with a 2 bedroom Accessory Apartment! This home underwent a complete renovation from top to bottom over the last five years. Brand new kitchen, floors, paint, bathrooms, trim, the list goes on. The main floor features an open-concept layout, a 2-piece bathroom, and a full 5-piece bathroom. Moving into the basement, a spacious layout offers a large living area and kitchen, two large bedrooms, and another 5-piece bathroom. Don't forget that both units feature separate laundry facilities. Some other updates include roof 2017, HVAC 2018, garage door and opener 2018, all appliances 2018/2019 & all wiring. Don't forget about the two-car garage and pool out back! Whether you want to cut your mortgage down with the income from the basement or a fantastic rental property, here's your chance to secure a fantastic property. (id:13139)
Property Details
| MLS® Number | X12203117 |
| Property Type | Single Family |
| Community Name | Dovercliffe Park/Old University |
| Features | Carpet Free, In-law Suite |
| ParkingSpaceTotal | 6 |
| PoolType | Inground Pool |
Building
| BathroomTotal | 3 |
| BedroomsAboveGround | 5 |
| BedroomsTotal | 5 |
| Appliances | Garage Door Opener Remote(s), Water Heater, Water Softener, Dishwasher, Dryer, Stove, Washer, Refrigerator |
| ArchitecturalStyle | Raised Bungalow |
| BasementFeatures | Apartment In Basement |
| BasementType | Full |
| ConstructionStyleAttachment | Detached |
| CoolingType | Central Air Conditioning |
| ExteriorFinish | Aluminum Siding, Brick |
| FoundationType | Poured Concrete |
| HalfBathTotal | 1 |
| HeatingFuel | Natural Gas |
| HeatingType | Forced Air |
| StoriesTotal | 1 |
| SizeInterior | 700 - 1100 Sqft |
| Type | House |
| UtilityWater | Municipal Water |
Parking
| Attached Garage | |
| Garage |
Land
| Acreage | No |
| Sewer | Sanitary Sewer |
| SizeDepth | 73 Ft |
| SizeFrontage | 100 Ft |
| SizeIrregular | 100 X 73 Ft |
| SizeTotalText | 100 X 73 Ft |
| ZoningDescription | R.1b |
Rooms
| Level | Type | Length | Width | Dimensions |
|---|---|---|---|---|
| Basement | Kitchen | 3.22 m | 3.04 m | 3.22 m x 3.04 m |
| Basement | Laundry Room | 3.3 m | 1.05 m | 3.3 m x 1.05 m |
| Basement | Primary Bedroom | 3.19 m | 5.23 m | 3.19 m x 5.23 m |
| Basement | Recreational, Games Room | 3.3 m | 5.67 m | 3.3 m x 5.67 m |
| Basement | Utility Room | 3.3 m | 1.72 m | 3.3 m x 1.72 m |
| Basement | Bathroom | 2.15 m | 2.44 m | 2.15 m x 2.44 m |
| Basement | Bedroom | 3.3 m | 3.52 m | 3.3 m x 3.52 m |
| Main Level | Bathroom | 1.21 m | 1.73 m | 1.21 m x 1.73 m |
| Main Level | Bathroom | 2.55 m | 2.2 m | 2.55 m x 2.2 m |
| Main Level | Bedroom | 3.37 m | 2.62 m | 3.37 m x 2.62 m |
| Main Level | Bedroom | 2.56 m | 3.75 m | 2.56 m x 3.75 m |
| Main Level | Bedroom | 4.45 m | 2.67 m | 4.45 m x 2.67 m |
| Main Level | Dining Room | 2.67 m | 2.38 m | 2.67 m x 2.38 m |
| Main Level | Kitchen | 2.67 m | 3.8 m | 2.67 m x 3.8 m |
| Main Level | Living Room | 4.41 m | 4.66 m | 4.41 m x 4.66 m |
Interested?
Contact us for more information
No Favourites Found

The trademarks REALTOR®, REALTORS®, and the REALTOR® logo are controlled by The Canadian Real Estate Association (CREA) and identify real estate professionals who are members of CREA. The trademarks MLS®, Multiple Listing Service® and the associated logos are owned by The Canadian Real Estate Association (CREA) and identify the quality of services provided by real estate professionals who are members of CREA. The trademark DDF® is owned by The Canadian Real Estate Association (CREA) and identifies CREA's Data Distribution Facility (DDF®)
June 07 2025 12:30:07
Muskoka Haliburton Orillia – The Lakelands Association of REALTORS®
Coldwell Banker Neumann Real Estate

