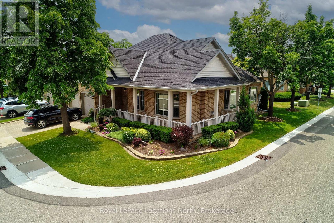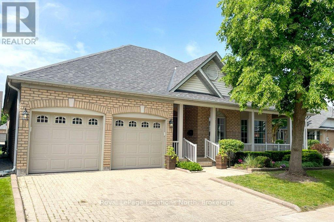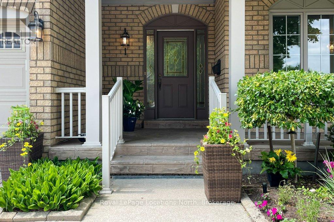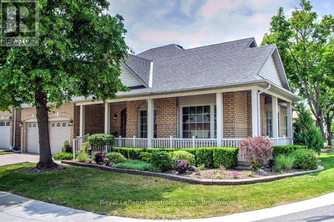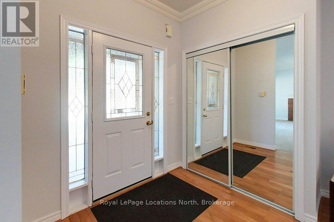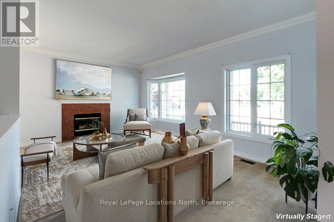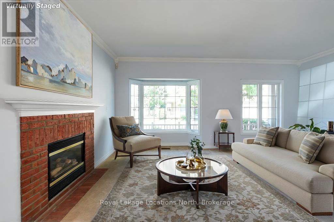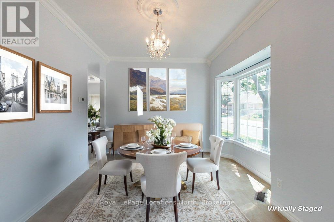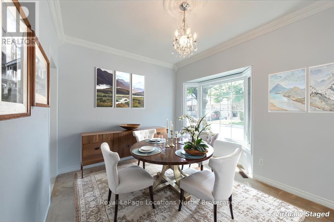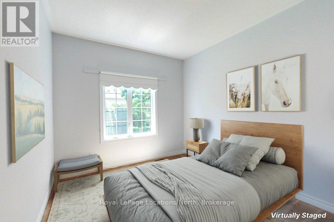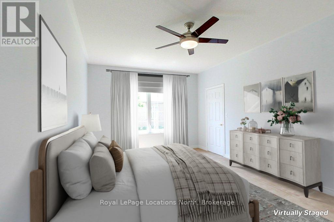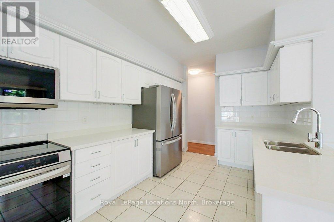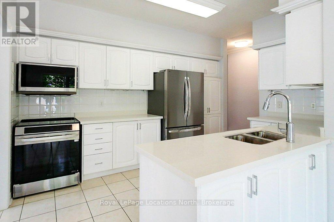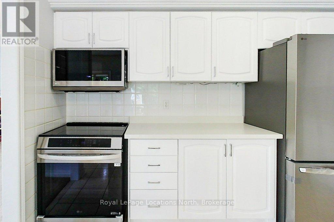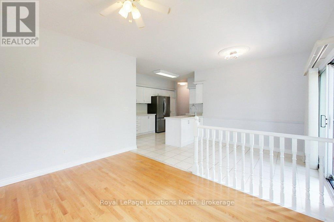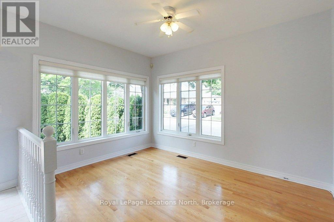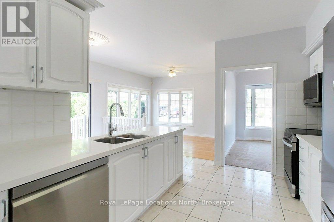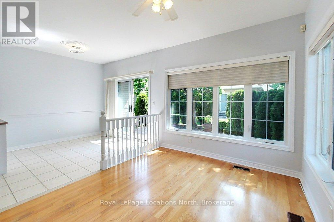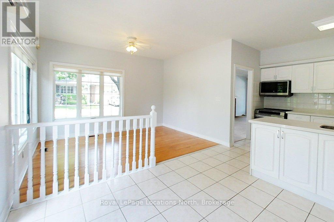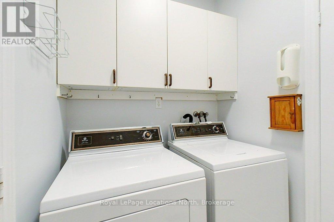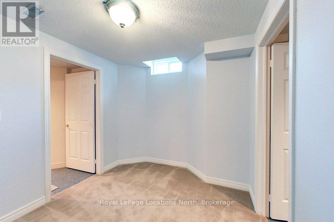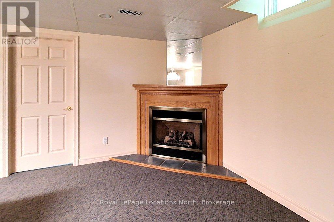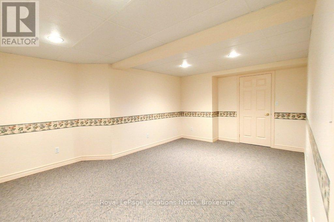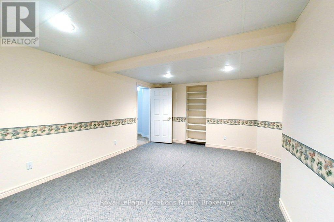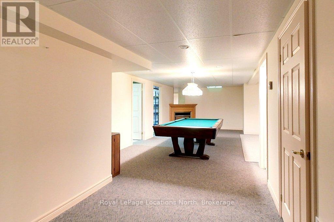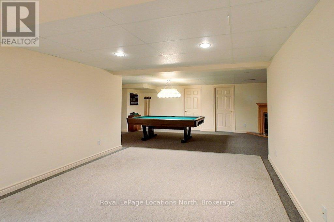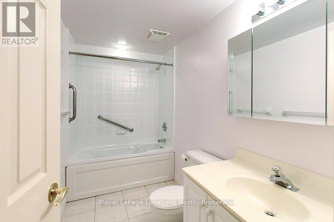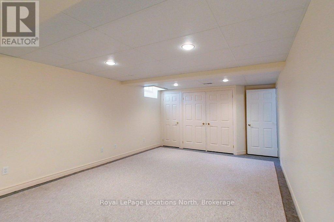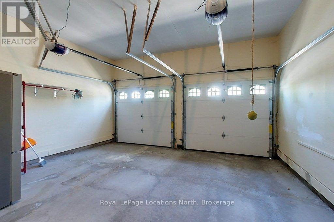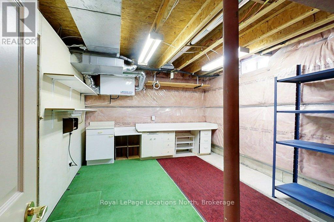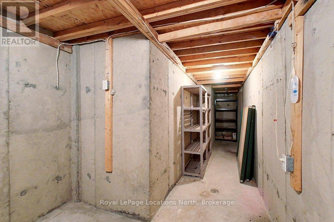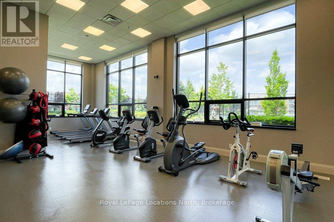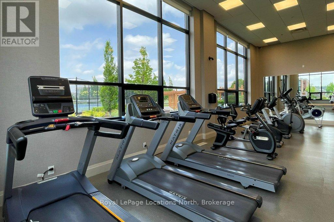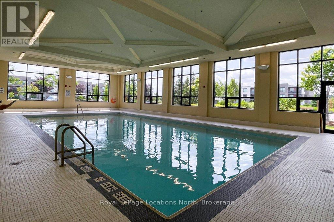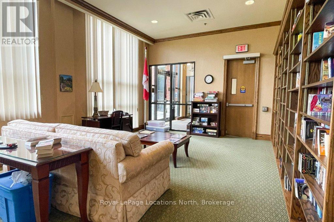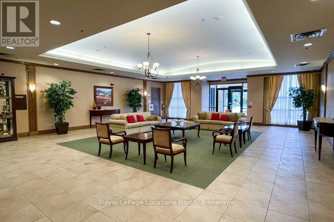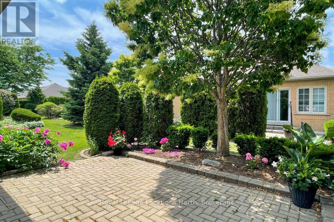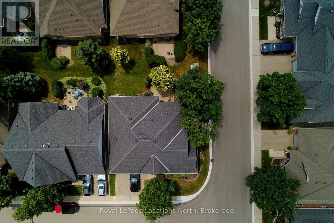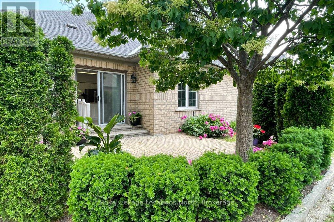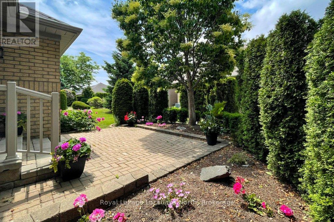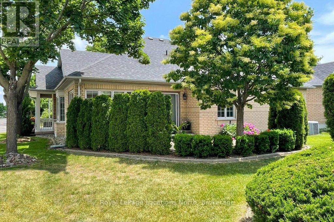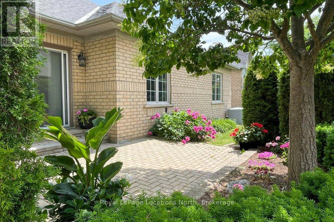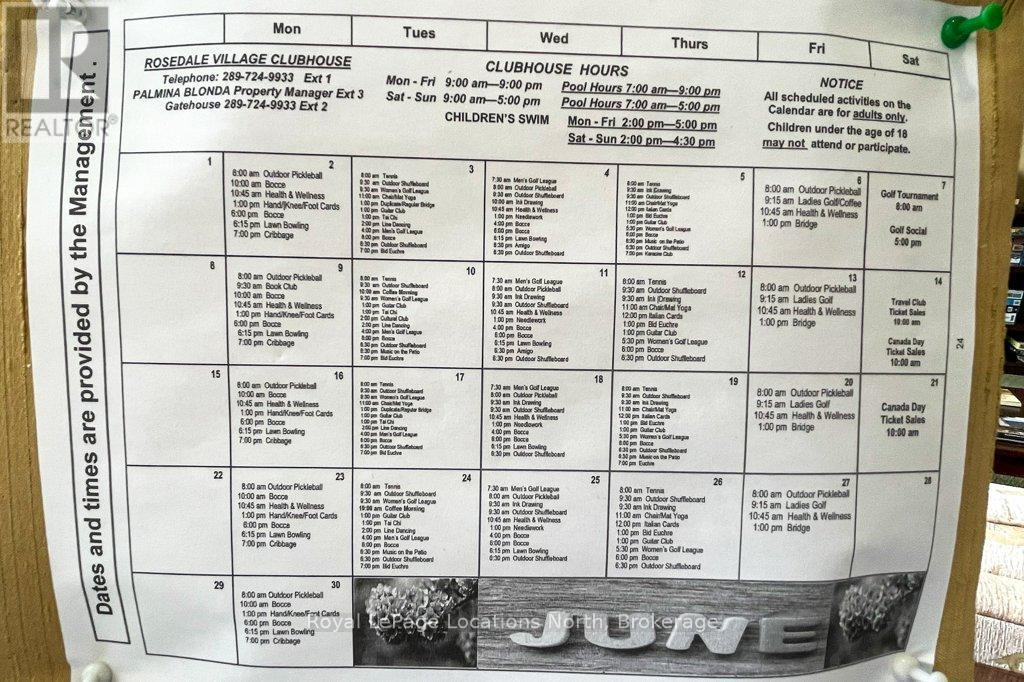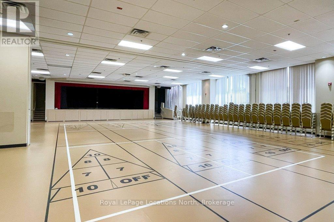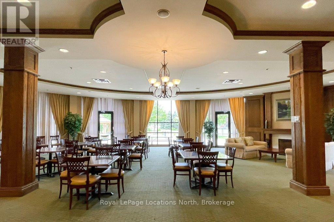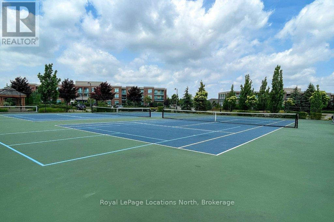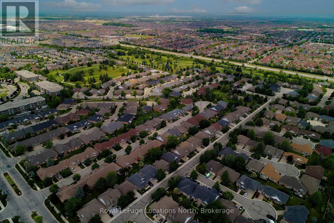LOADING
$975,000Maintenance, Parking, Common Area Maintenance
$664.91 Monthly
Maintenance, Parking, Common Area Maintenance
$664.91 MonthlyBright and spacious bungalow located in the exclusive gated community of Via Rosedale. This beautifully updated 2-bedroom, 3-bathroom home offers a welcoming wraparound porch, a generous open-concept layout, and a seamless blend of style and comfort. The main floor features an airy and functional layout, with well-proportioned rooms and natural light throughout. The finished lower level offers excellent versatilityideal for guests, extended family, or creating a dedicated space for hobbies, fitness, or work-from-home flexibility.Designed with ease of living in mind, the interior has been thoughtfully updated with new lighting throughout, freshly painted, a new furnace, a new kitchen.Residents of Via Rosedale enjoy a well-established, secure community with a wide range of amenities: a private golf course, community clubhouse, pool, indoor and outdoor pickleball, outdoor tennis courts, shuffleboard, and meeting rooms that host a variety of engaging social activities.Enjoy proximity to Cineplex, Home Depot, Canadian Tire, Metro and a variety of shops and restaurants, as well effortless access to 410, Pearson Airport and the GTA. (id:13139)
Property Details
| MLS® Number | W12238155 |
| Property Type | Single Family |
| Community Name | Sandringham-Wellington |
| AmenitiesNearBy | Hospital, Golf Nearby |
| CommunityFeatures | Pets Allowed With Restrictions, Community Centre |
| Features | Cul-de-sac |
| ParkingSpaceTotal | 4 |
| PoolType | Indoor Pool |
| Structure | Clubhouse, Porch |
Building
| BathroomTotal | 3 |
| BedroomsAboveGround | 2 |
| BedroomsTotal | 2 |
| Amenities | Exercise Centre, Recreation Centre, Fireplace(s) |
| Appliances | Garage Door Opener Remote(s), Oven - Built-in, Central Vacuum, Water Heater, Dishwasher, Dryer, Microwave, Stove, Washer, Refrigerator |
| ArchitecturalStyle | Bungalow |
| BasementDevelopment | Finished |
| BasementType | N/a (finished) |
| ConstructionStyleAttachment | Detached |
| CoolingType | Central Air Conditioning, Air Exchanger |
| ExteriorFinish | Brick |
| FireProtection | Security Guard |
| FireplacePresent | Yes |
| FireplaceTotal | 1 |
| HeatingFuel | Natural Gas |
| HeatingType | Forced Air |
| StoriesTotal | 1 |
| SizeInterior | 1400 - 1599 Sqft |
| Type | House |
Parking
| Attached Garage | |
| Garage |
Land
| Acreage | No |
| LandAmenities | Hospital, Golf Nearby |
| LandscapeFeatures | Landscaped |
Rooms
| Level | Type | Length | Width | Dimensions |
|---|---|---|---|---|
| Lower Level | Bathroom | 1.52 m | 3.03 m | 1.52 m x 3.03 m |
| Lower Level | Cold Room | 2.52 m | 8.6 m | 2.52 m x 8.6 m |
| Lower Level | Recreational, Games Room | 10.36 m | 8.81 m | 10.36 m x 8.81 m |
| Lower Level | Utility Room | 3.39 m | 4.62 m | 3.39 m x 4.62 m |
| Lower Level | Workshop | 3.46 m | 4.62 m | 3.46 m x 4.62 m |
| Main Level | Bathroom | 1.6 m | 2.82 m | 1.6 m x 2.82 m |
| Main Level | Exercise Room | 3.94 m | 6.01 m | 3.94 m x 6.01 m |
| Main Level | Bathroom | 2.29 m | 1.5 m | 2.29 m x 1.5 m |
| Main Level | Bedroom | 4.06 m | 3.01 m | 4.06 m x 3.01 m |
| Main Level | Eating Area | 2.96 m | 2.74 m | 2.96 m x 2.74 m |
| Main Level | Dining Room | 3.85 m | 2.89 m | 3.85 m x 2.89 m |
| Main Level | Foyer | 3.56 m | 2.96 m | 3.56 m x 2.96 m |
| Main Level | Kitchen | 2.86 m | 4.39 m | 2.86 m x 4.39 m |
| Main Level | Laundry Room | 1.59 m | 1.94 m | 1.59 m x 1.94 m |
| Main Level | Living Room | 7.11 m | 6.2 m | 7.11 m x 6.2 m |
| Main Level | Primary Bedroom | 5.54 m | 3.65 m | 5.54 m x 3.65 m |
Interested?
Contact us for more information
No Favourites Found

The trademarks REALTOR®, REALTORS®, and the REALTOR® logo are controlled by The Canadian Real Estate Association (CREA) and identify real estate professionals who are members of CREA. The trademarks MLS®, Multiple Listing Service® and the associated logos are owned by The Canadian Real Estate Association (CREA) and identify the quality of services provided by real estate professionals who are members of CREA. The trademark DDF® is owned by The Canadian Real Estate Association (CREA) and identifies CREA's Data Distribution Facility (DDF®)
October 23 2025 08:48:14
Muskoka Haliburton Orillia – The Lakelands Association of REALTORS®
Royal LePage Locations North

