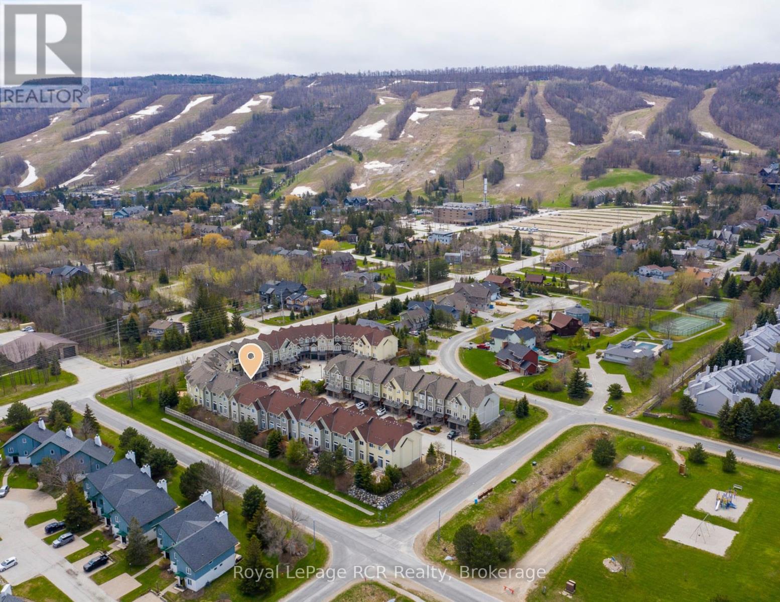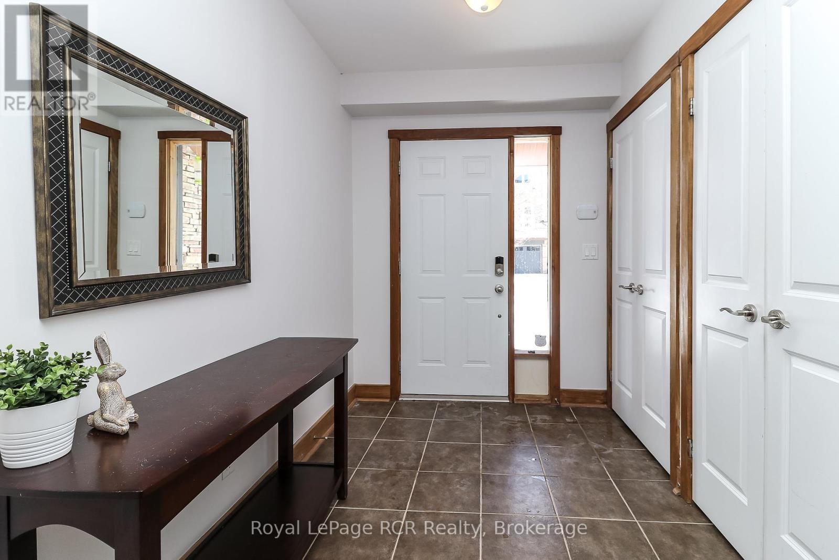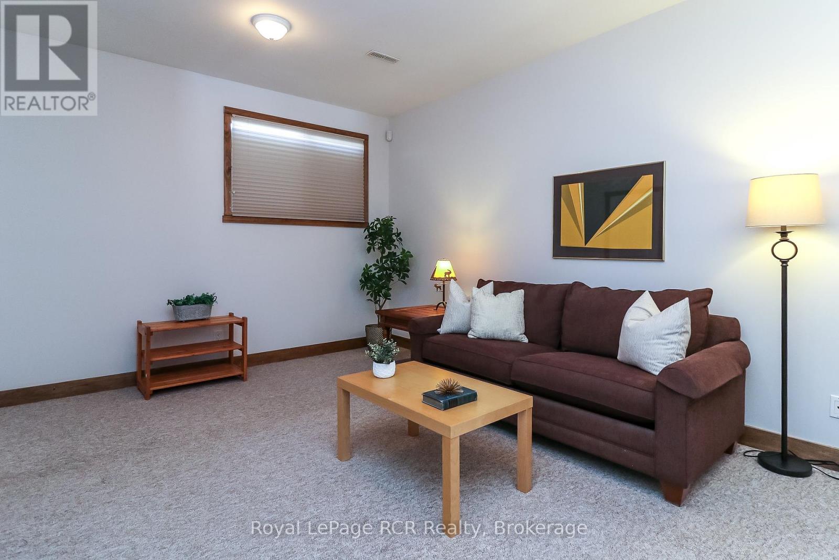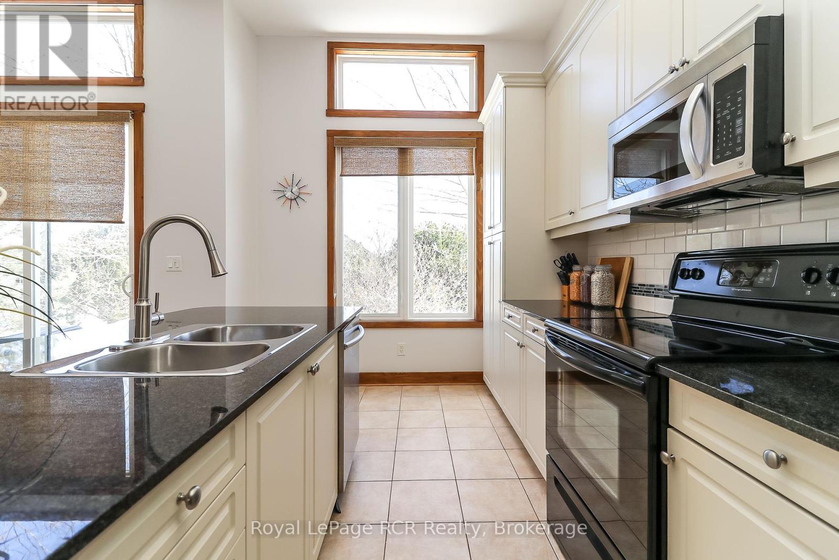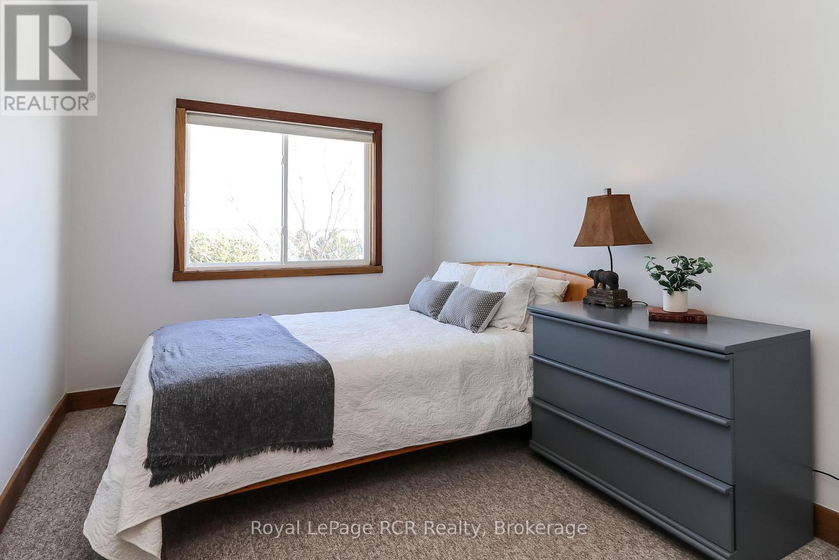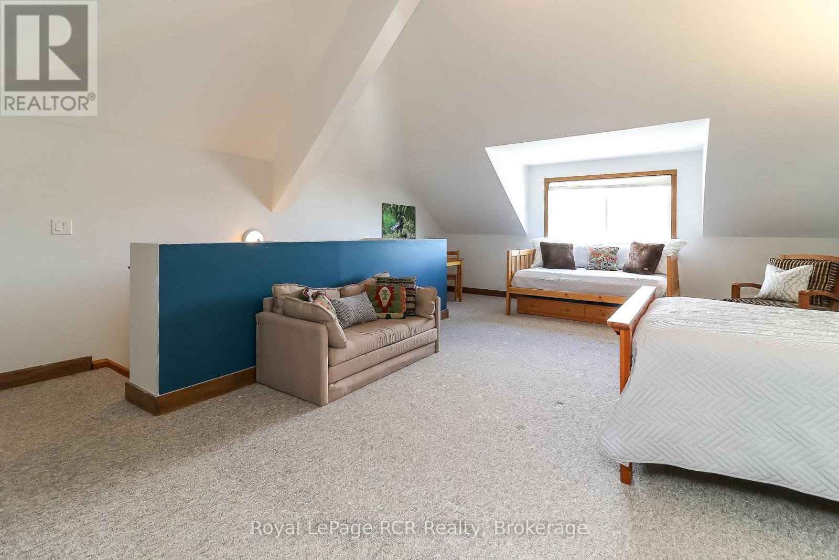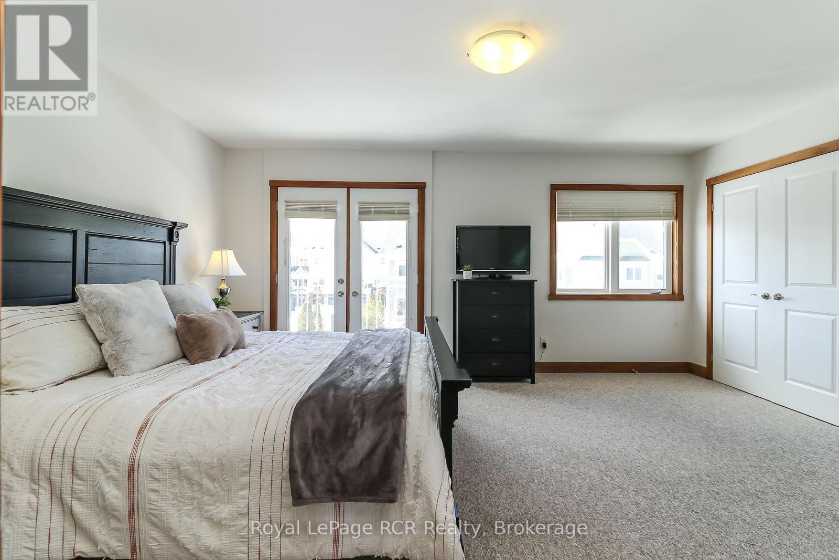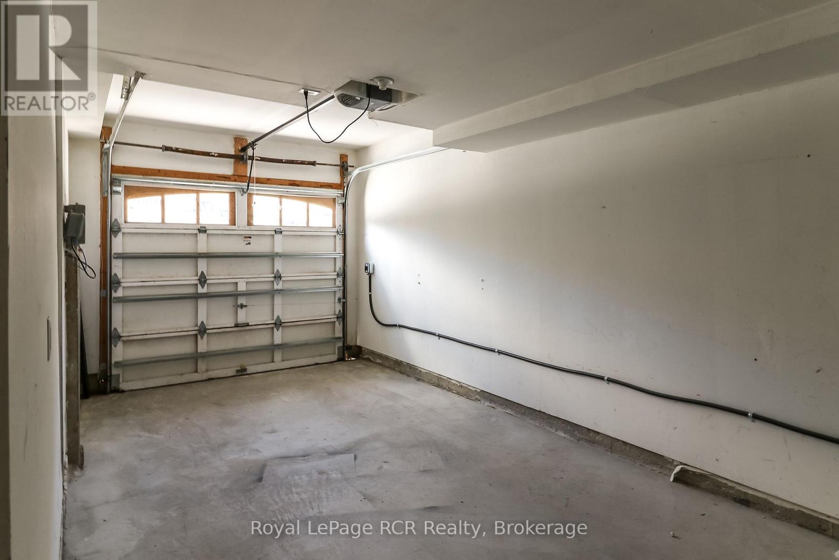LOADING
$839,000Maintenance, Cable TV, Common Area Maintenance
$290 Monthly
Maintenance, Cable TV, Common Area Maintenance
$290 MonthlyWelcome to Arrowhead at Blue where upscale mountain living meets four-season adventure in the heart of the Blue Mountains. Perfectly positioned just a short walk from Blue Mountain Resort, you'll have easy access to ski lifts, mountaintop skating, biking trails, acclaimed restaurants, cozy cafés, and one-of-a-kind shops. This beautifully maintained home is being sold turnkey complete with furnishings so you can move in with ease. Inside, the bright and spacious open-concept layout is designed for comfort and style. The kitchen features granite countertops, a generous island, and flows seamlessly into a welcoming living area with a fireplace perfect for unwinding after a day outdoors.The third level offers three bedrooms and two full bathrooms, while the upper floor presents endless options: create a primary suite retreat, a guest room, or a home office whatever suits your lifestyle. Recent upgrades include a new furnace, AC unit, and on-demand water heater (2018), plus a new washer and dryer installed in 2024. The garage is EV-ready with a 220V outlet. Step outside to a private balcony/deck, ideal for BBQs and soaking up the scenic surroundings year-round. Tucked within a dynamic water and mountain community, you're never far from exciting activities. Whether you're looking for a weekend escape, a full-time residence, or a high-potential investment, this property delivers it all in one of Ontarios most sought-after destinations. (id:13139)
Property Details
| MLS® Number | X12195410 |
| Property Type | Single Family |
| Community Name | Blue Mountains |
| CommunityFeatures | Pet Restrictions |
| Features | Balcony |
| ParkingSpaceTotal | 2 |
| ViewType | Mountain View |
Building
| BathroomTotal | 4 |
| BedroomsAboveGround | 4 |
| BedroomsTotal | 4 |
| Age | 16 To 30 Years |
| Appliances | Water Heater, Dishwasher, Dryer, Stove, Washer, Refrigerator |
| ArchitecturalStyle | Multi-level |
| BasementType | Partial |
| CoolingType | Central Air Conditioning |
| ExteriorFinish | Vinyl Siding, Brick Veneer |
| FireplacePresent | Yes |
| FireplaceTotal | 1 |
| HalfBathTotal | 1 |
| HeatingFuel | Natural Gas |
| HeatingType | Forced Air |
| SizeInterior | 1800 - 1999 Sqft |
| Type | Row / Townhouse |
Parking
| Attached Garage | |
| Garage |
Land
| Acreage | No |
| ZoningDescription | R2 Dh |
Rooms
| Level | Type | Length | Width | Dimensions |
|---|---|---|---|---|
| Second Level | Living Room | 5.73 m | 6.45 m | 5.73 m x 6.45 m |
| Second Level | Dining Room | 3.02 m | 5.05 m | 3.02 m x 5.05 m |
| Third Level | Bedroom | 2.69 m | 3.93 m | 2.69 m x 3.93 m |
| Third Level | Bedroom 2 | 2.92 m | 4.87 m | 2.92 m x 4.87 m |
| Third Level | Bedroom 3 | 5 m | 4.2 m | 5 m x 4.2 m |
| Third Level | Bathroom | 1.3 m | 2.35 m | 1.3 m x 2.35 m |
| Third Level | Bathroom | 1.5 m | 2.35 m | 1.5 m x 2.35 m |
| Upper Level | Primary Bedroom | 5.73 m | 7.7 m | 5.73 m x 7.7 m |
| Upper Level | Bathroom | 1.5 m | 2.35 m | 1.5 m x 2.35 m |
| Ground Level | Sitting Room | 3.87 m | 5.07 m | 3.87 m x 5.07 m |
| Ground Level | Bathroom | 7.9 m | 5.9 m | 7.9 m x 5.9 m |
| Ground Level | Laundry Room | 1.76 m | 3.45 m | 1.76 m x 3.45 m |
https://www.realtor.ca/real-estate/28414506/10-104-farm-gate-road-blue-mountains-blue-mountains
Interested?
Contact us for more information
No Favourites Found

The trademarks REALTOR®, REALTORS®, and the REALTOR® logo are controlled by The Canadian Real Estate Association (CREA) and identify real estate professionals who are members of CREA. The trademarks MLS®, Multiple Listing Service® and the associated logos are owned by The Canadian Real Estate Association (CREA) and identify the quality of services provided by real estate professionals who are members of CREA. The trademark DDF® is owned by The Canadian Real Estate Association (CREA) and identifies CREA's Data Distribution Facility (DDF®)
August 25 2025 11:39:20
Muskoka Haliburton Orillia – The Lakelands Association of REALTORS®
Royal LePage Rcr Realty

