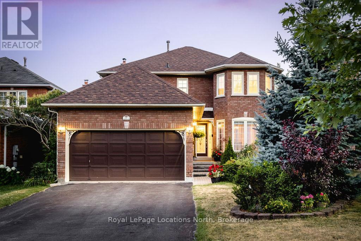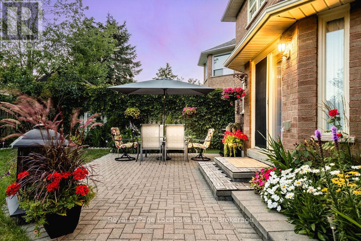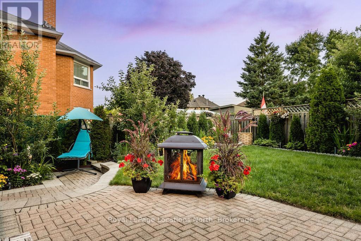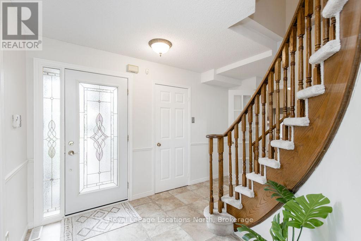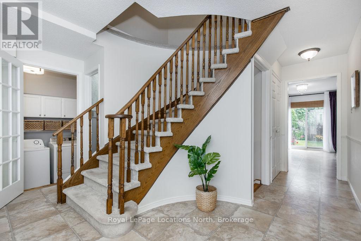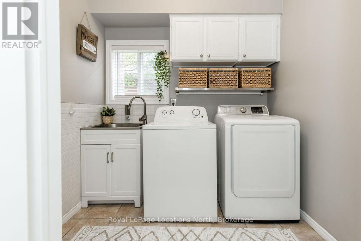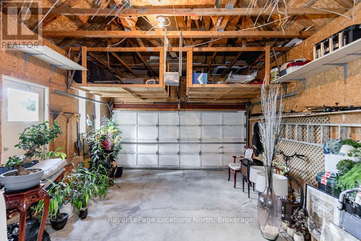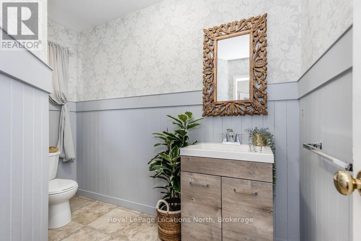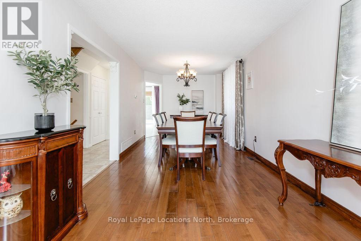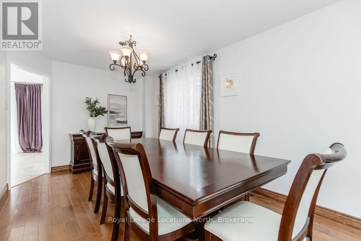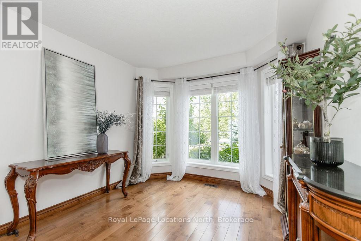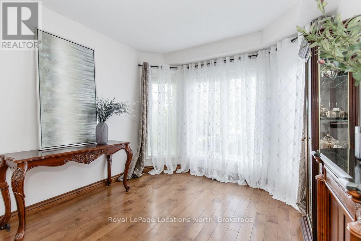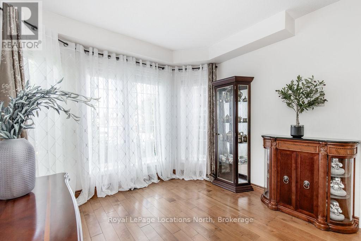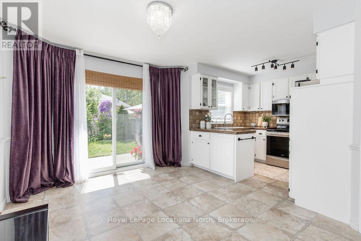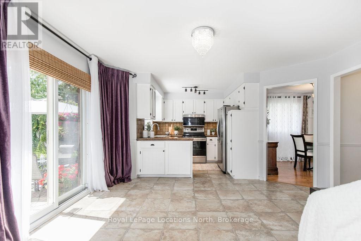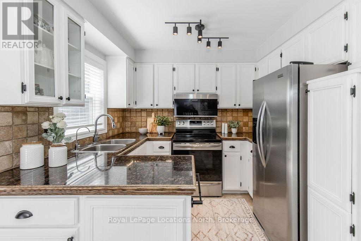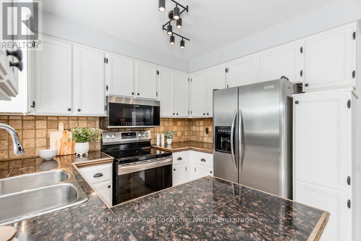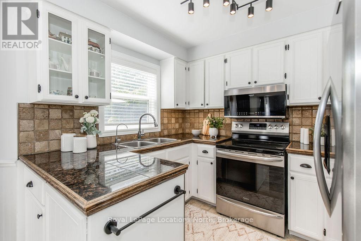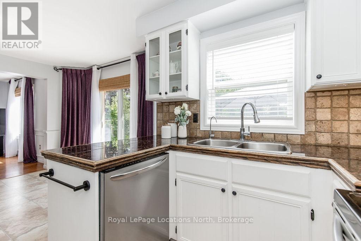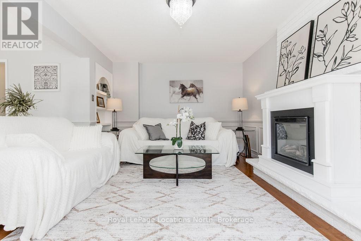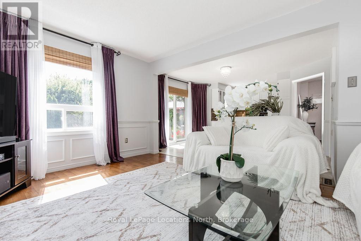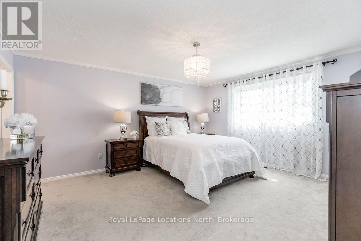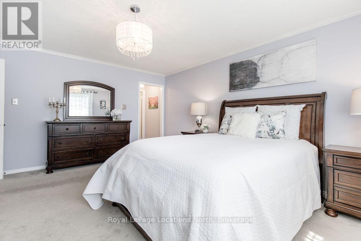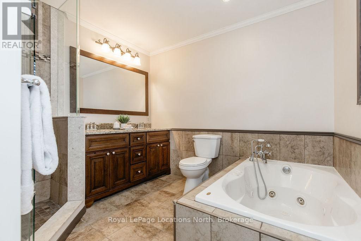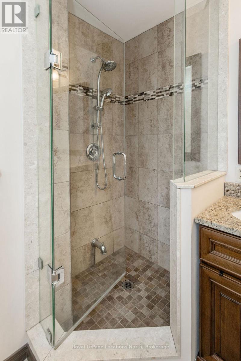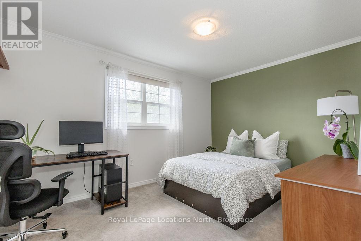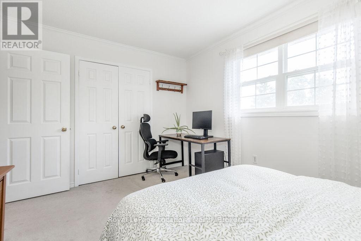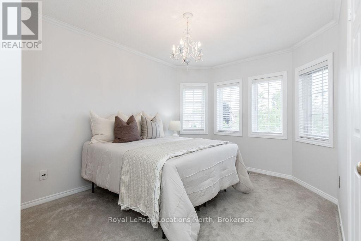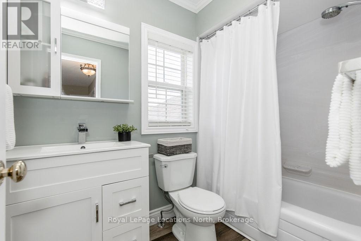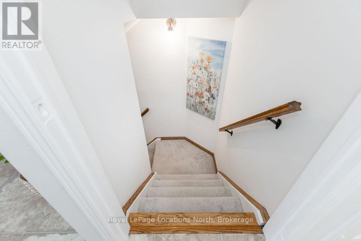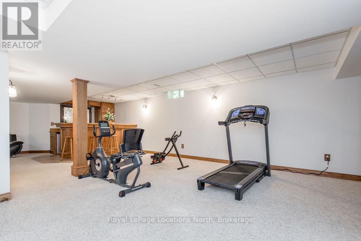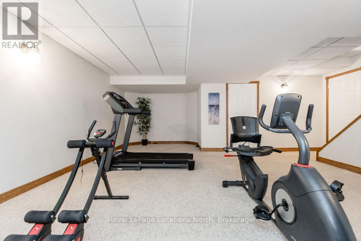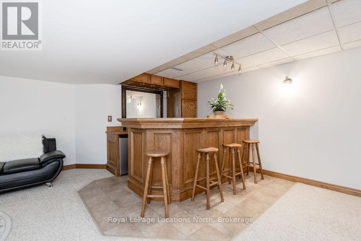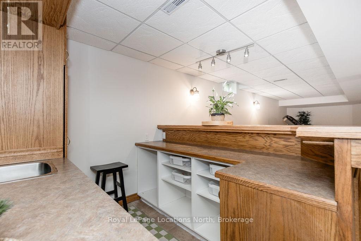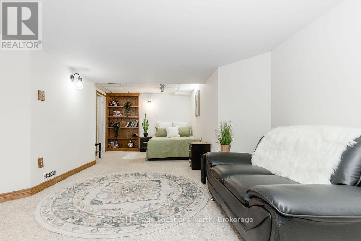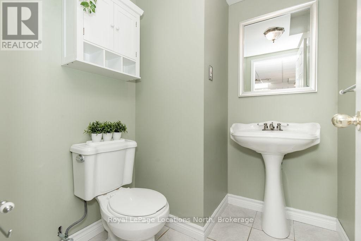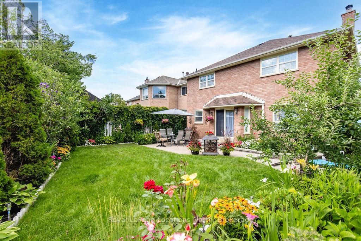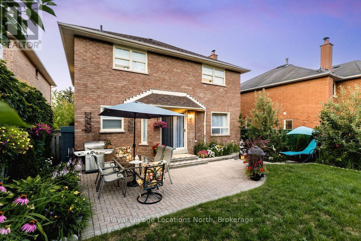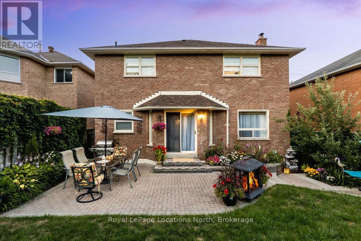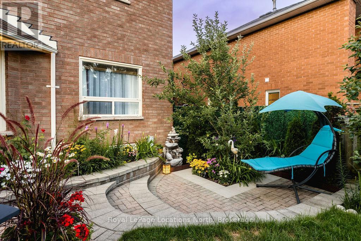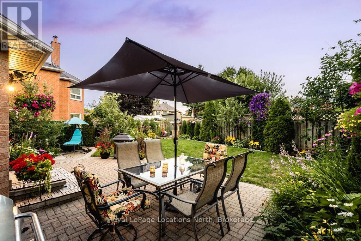LOADING
$879,900
PRIVATE BACKYARD-Welcome to this beautifully maintained 4-bedroom, 4-bathroom home offering nearly 2,900 sq. ft. of finished living space. The main floor features a bright, open layout with a large front sitting room and formal dining area, both with hardwood flooring and oversized windows. The kitchen includes white cabinetry, tiled countertops and backsplash, stainless steel appliances, and an eat-in area with a walkout to the backyard. Across from the kitchen is a cozy family room with a wood-burning fireplace, perfect for relaxing evenings. The main level also includes a 2-piece bath and laundry room with convenient garage access. Upstairs, you'll find four generous bedrooms and an updated 4-piece bathroom. The primary suite features a 5PC ensuite with a soaker tub, glass walk-in shower, double vanity with granite counters, and ample storage.The fully finished lower level offers flexible living space with a large rec room, bar area, office nook, and an additional 2-piece bath ideal for entertaining or creating a home gym, playroom, or 5th bedroom. Step outside to an extremely private, fully landscaped backyard complete with an interlock patio, mature trees, and plenty of space for kids or pets to play. Plus, a hookup for a hot tub is already in place. Six car parking. A wonderful home for growing families in a desirable neighbourhood. (id:13139)
Property Details
| MLS® Number | S12354855 |
| Property Type | Single Family |
| Community Name | West Bayfield |
| EquipmentType | Water Heater |
| ParkingSpaceTotal | 6 |
| RentalEquipmentType | Water Heater |
Building
| BathroomTotal | 4 |
| BedroomsAboveGround | 4 |
| BedroomsTotal | 4 |
| Age | 16 To 30 Years |
| Appliances | Dishwasher, Dryer, Microwave, Stove, Washer, Refrigerator |
| BasementDevelopment | Finished |
| BasementType | Full (finished) |
| ConstructionStyleAttachment | Detached |
| CoolingType | Central Air Conditioning |
| ExteriorFinish | Brick |
| FireplacePresent | Yes |
| FoundationType | Concrete |
| HalfBathTotal | 2 |
| HeatingFuel | Natural Gas |
| HeatingType | Forced Air |
| StoriesTotal | 2 |
| SizeInterior | 2000 - 2500 Sqft |
| Type | House |
| UtilityWater | Municipal Water |
Parking
| Attached Garage | |
| No Garage |
Land
| Acreage | No |
| Sewer | Sanitary Sewer |
| SizeDepth | 112 Ft ,8 In |
| SizeFrontage | 43 Ft ,10 In |
| SizeIrregular | 43.9 X 112.7 Ft |
| SizeTotalText | 43.9 X 112.7 Ft|under 1/2 Acre |
Rooms
| Level | Type | Length | Width | Dimensions |
|---|---|---|---|---|
| Second Level | Bedroom | 4.32 m | 2.97 m | 4.32 m x 2.97 m |
| Second Level | Primary Bedroom | 4.95 m | 4.34 m | 4.95 m x 4.34 m |
| Second Level | Bedroom | 4.13 m | 3.04 m | 4.13 m x 3.04 m |
| Second Level | Bedroom | 2.97 m | 2.97 m | 2.97 m x 2.97 m |
| Basement | Recreational, Games Room | 9.32 m | 10.93 m | 9.32 m x 10.93 m |
| Basement | Other | 2.34 m | 2.38 m | 2.34 m x 2.38 m |
| Basement | Office | 5.8 m | 4.79 m | 5.8 m x 4.79 m |
| Main Level | Living Room | 4.57 m | 2.99 m | 4.57 m x 2.99 m |
| Main Level | Dining Room | 3.12 m | 2.99 m | 3.12 m x 2.99 m |
| Main Level | Kitchen | 2.85 m | 2.4 m | 2.85 m x 2.4 m |
| Main Level | Eating Area | 4.22 m | 3.16 m | 4.22 m x 3.16 m |
| Main Level | Family Room | 5.15 m | 3.54 m | 5.15 m x 3.54 m |
| Main Level | Laundry Room | 2.31 m | 1.94 m | 2.31 m x 1.94 m |
https://www.realtor.ca/real-estate/28755574/10-barwick-drive-barrie-west-bayfield-west-bayfield
Interested?
Contact us for more information
No Favourites Found

The trademarks REALTOR®, REALTORS®, and the REALTOR® logo are controlled by The Canadian Real Estate Association (CREA) and identify real estate professionals who are members of CREA. The trademarks MLS®, Multiple Listing Service® and the associated logos are owned by The Canadian Real Estate Association (CREA) and identify the quality of services provided by real estate professionals who are members of CREA. The trademark DDF® is owned by The Canadian Real Estate Association (CREA) and identifies CREA's Data Distribution Facility (DDF®)
August 20 2025 04:30:38
Muskoka Haliburton Orillia – The Lakelands Association of REALTORS®
Royal LePage Locations North

