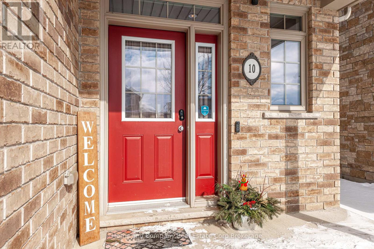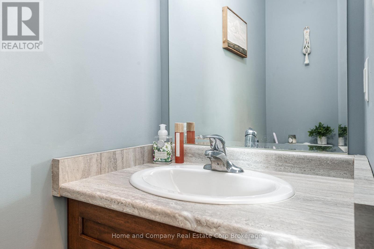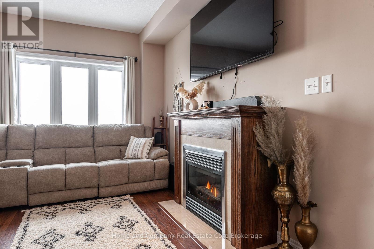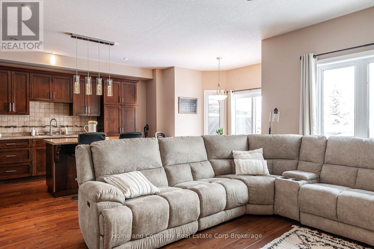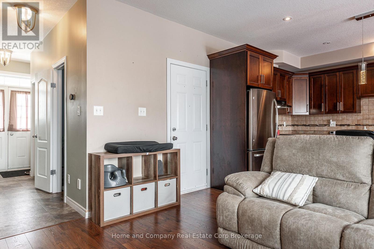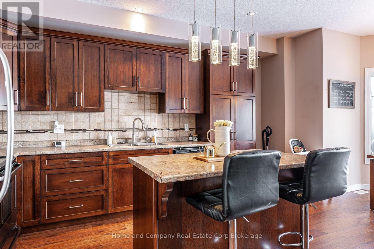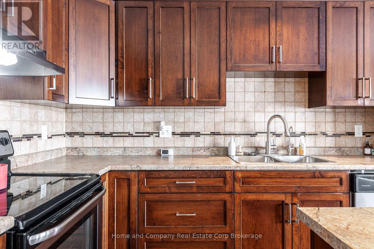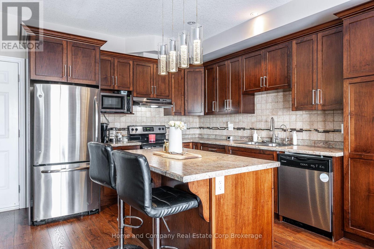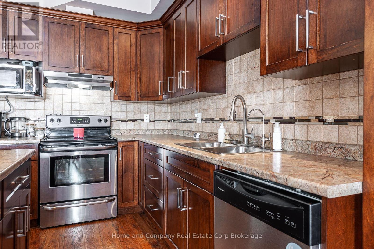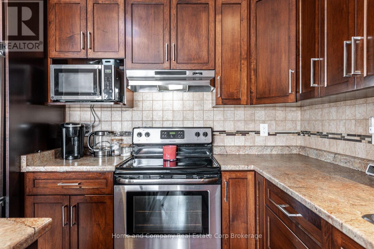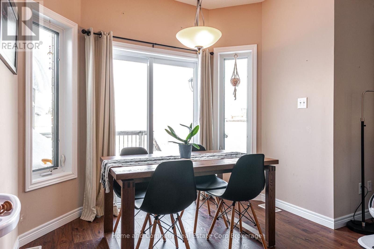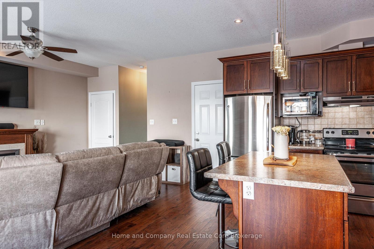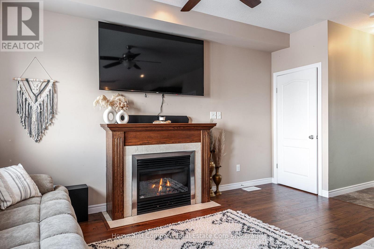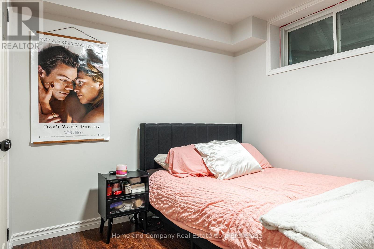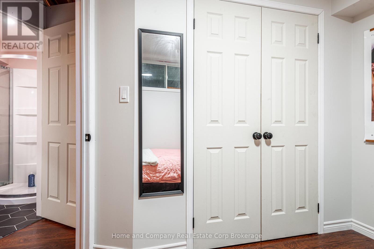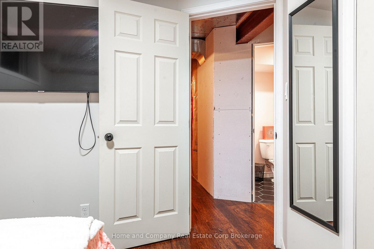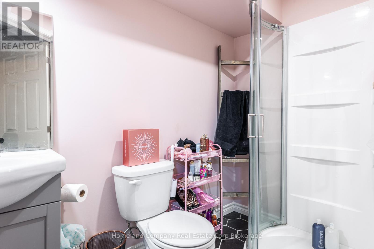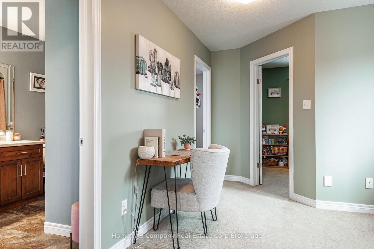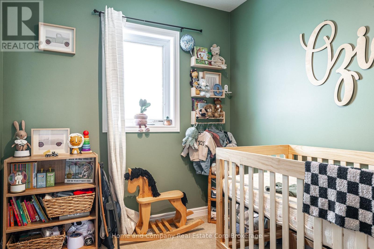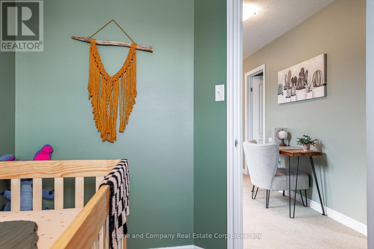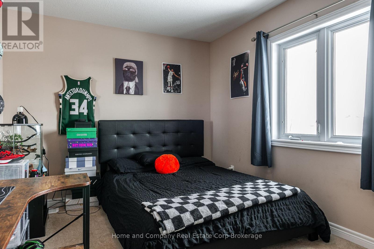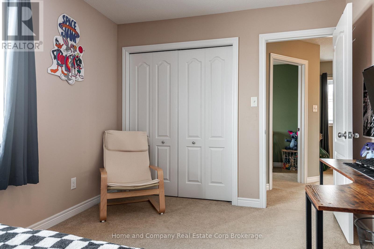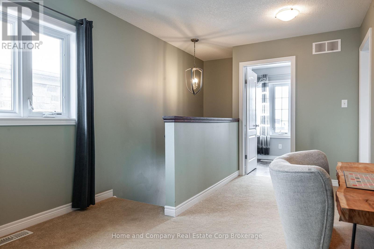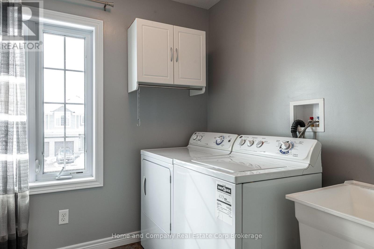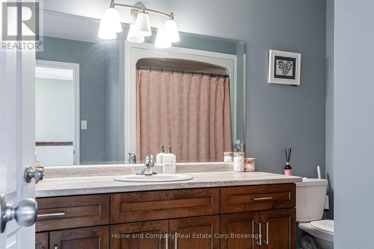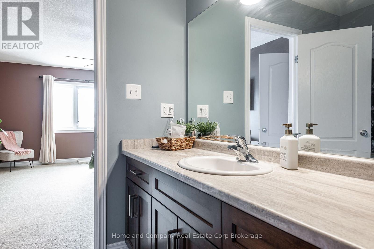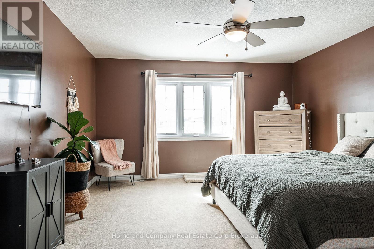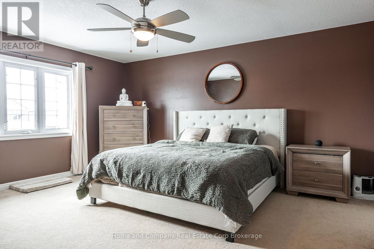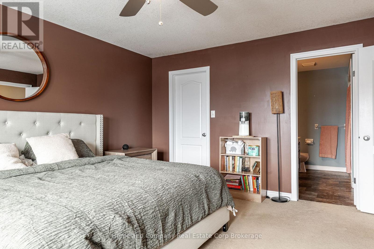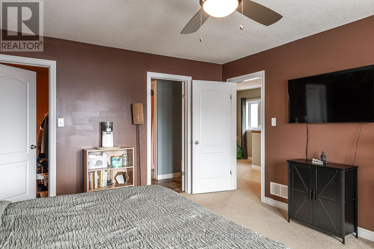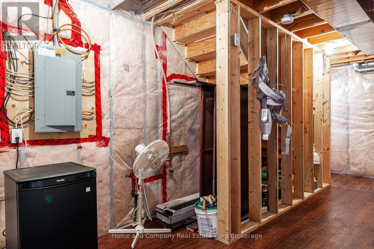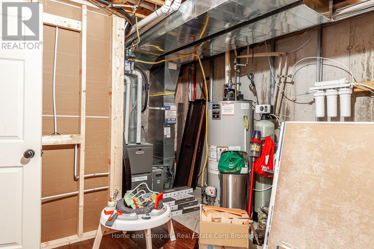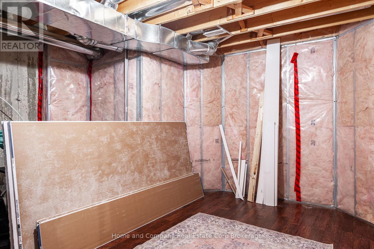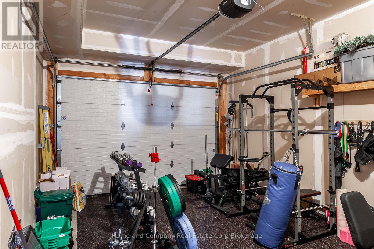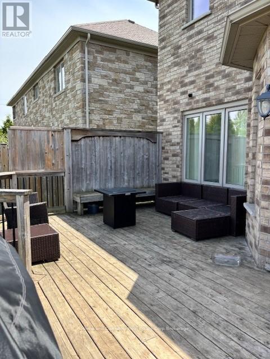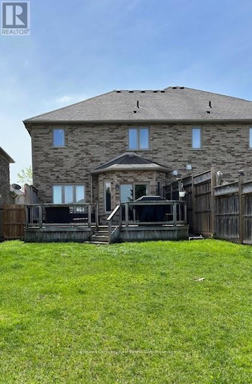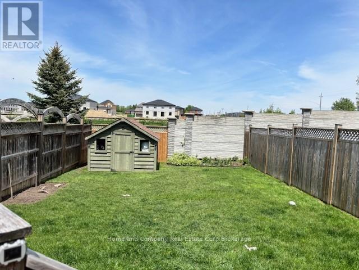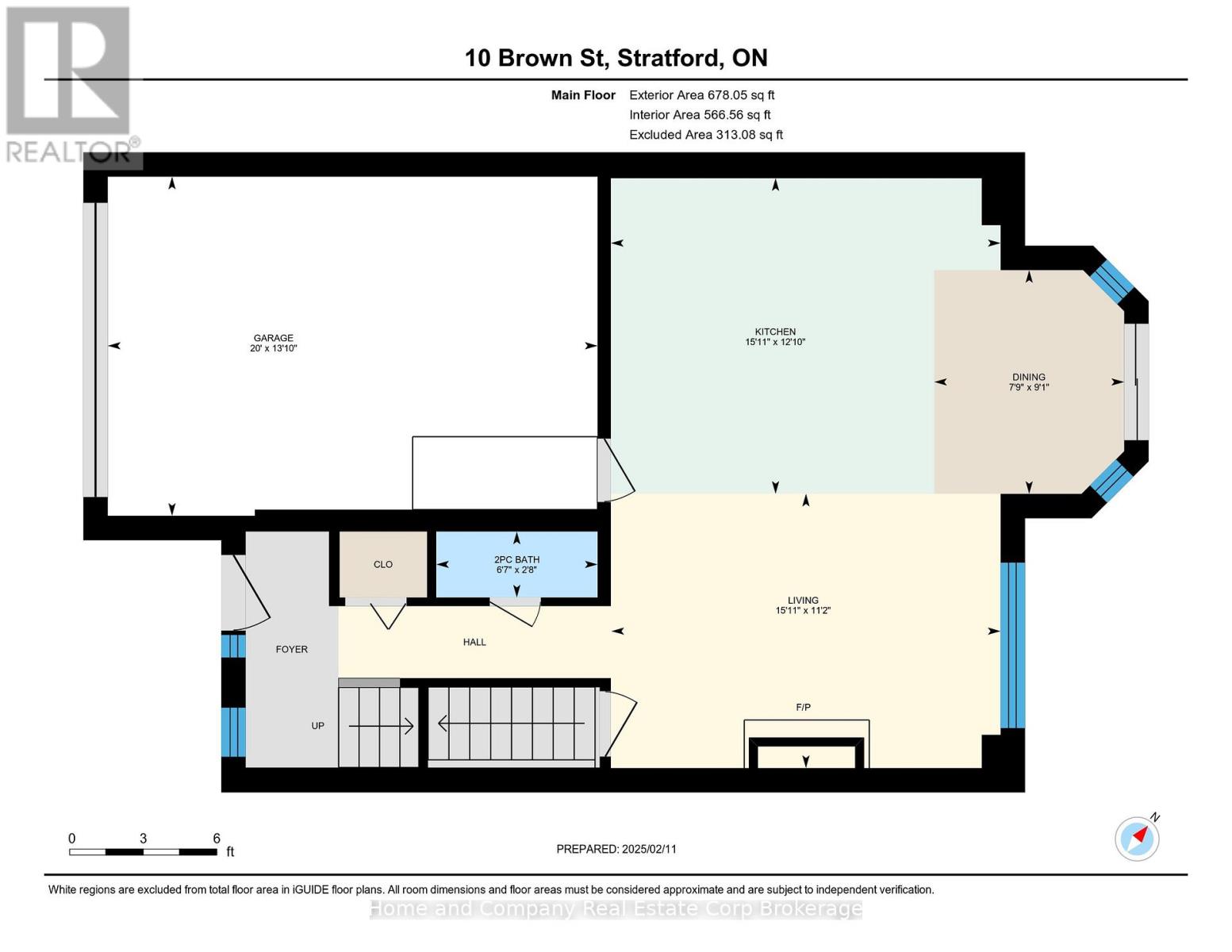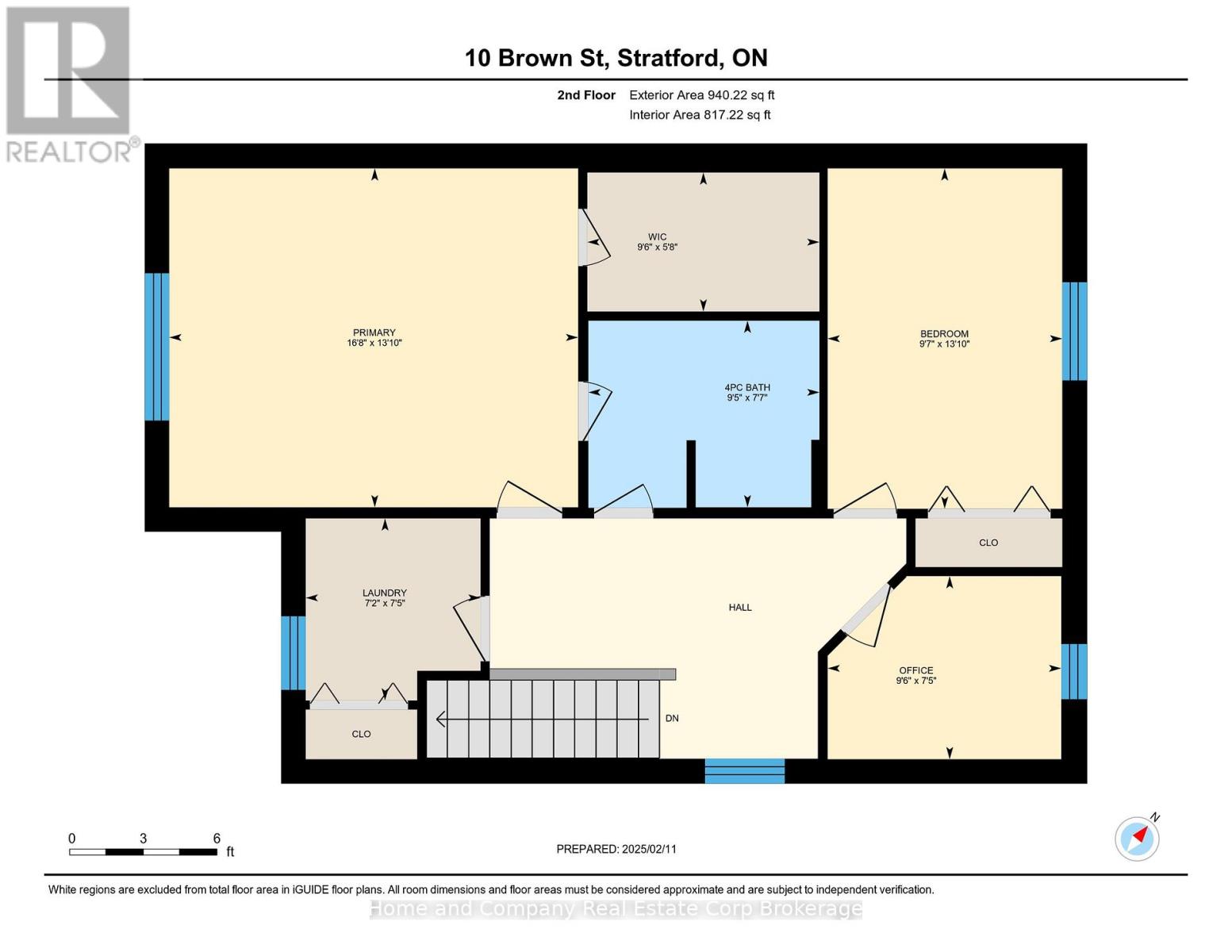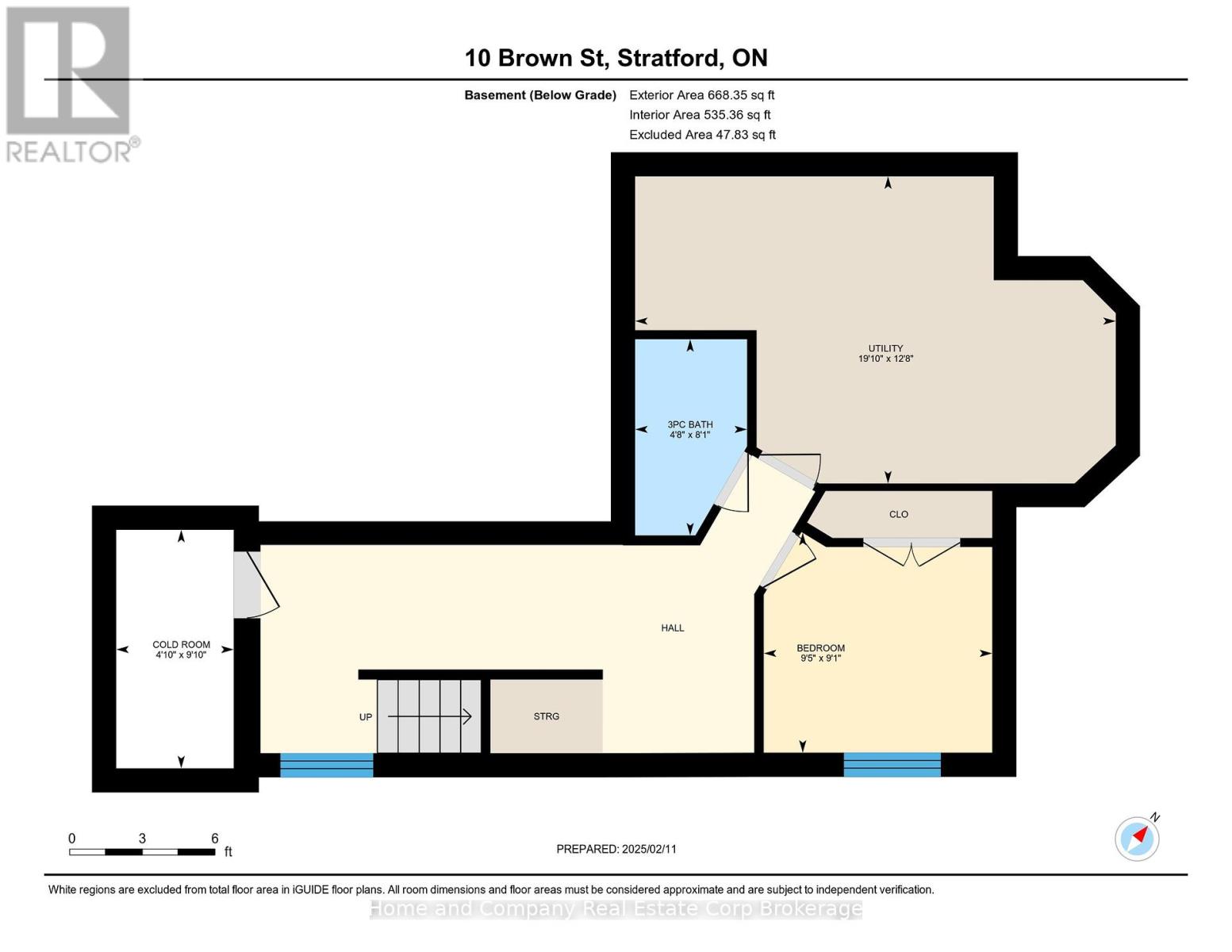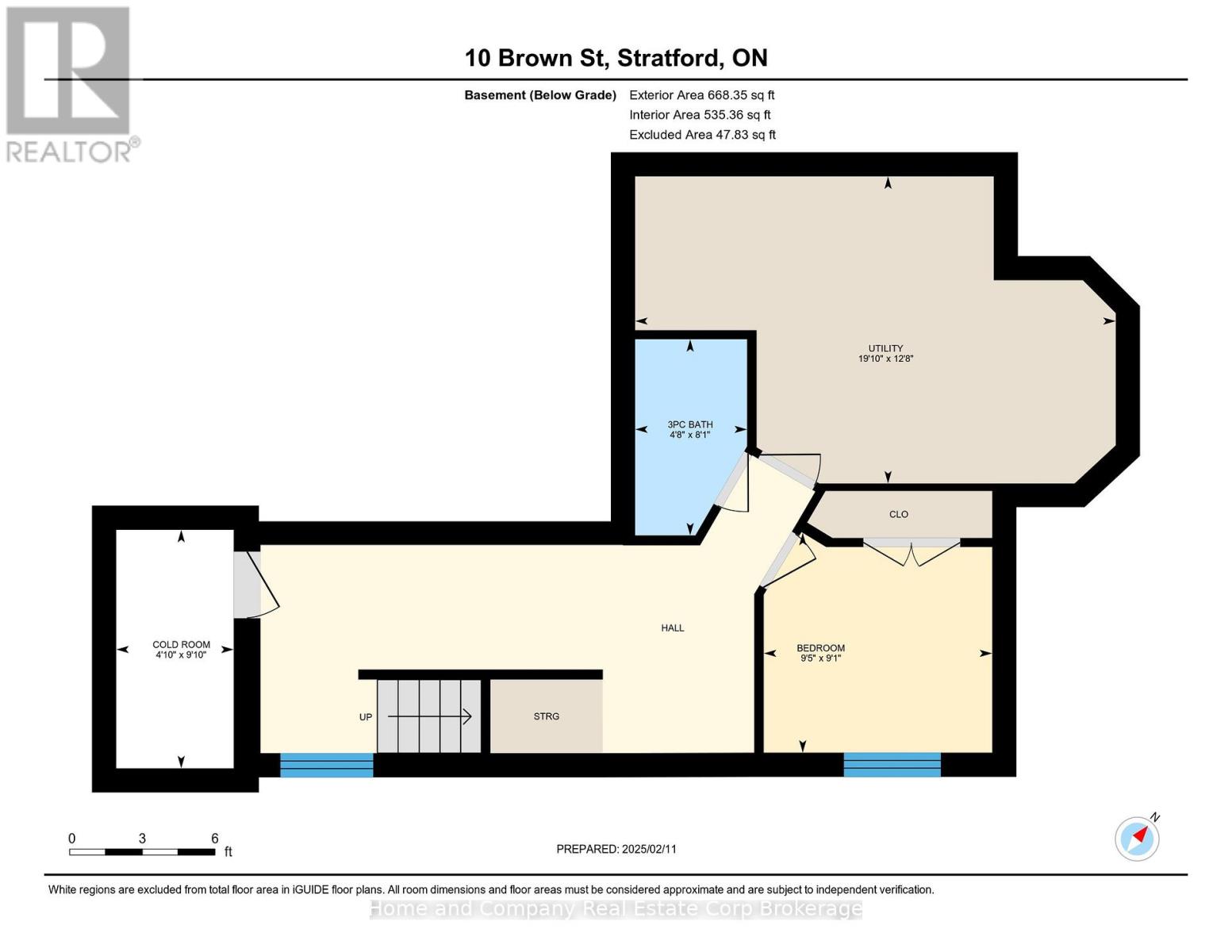LOADING
$625,000
This two-story semi-detached home, located in a fantastic neighborhood, is ready for its next owner! Recent updates include a newly added bedroom, a three-piece bathroom, a bonus room, and fresh flooring in the basement. Just add a coat of paint, and it's move-in ready! The main level features an open-concept living room, kitchen, and dining area, along with a convenient two-piece bathroom. Upstairs, you'll find three bedrooms, one being used as a nursery, which also can be used as an at home office, a four-piece bathroom, and a laundry room. Outside, enjoy a concrete driveway, a single-car attached garage, and a fully fenced backyard with some newer fencing and a deck perfect for relaxing and enjoying nature. This is a wonderful home for a growing family! (id:13139)
Property Details
| MLS® Number | X11968877 |
| Property Type | Single Family |
| Community Name | Stratford |
| AmenitiesNearBy | Public Transit |
| CommunityFeatures | School Bus |
| EquipmentType | Water Heater - Gas |
| Features | Sump Pump |
| ParkingSpaceTotal | 3 |
| RentalEquipmentType | Water Heater - Gas |
| Structure | Deck, Shed |
Building
| BathroomTotal | 3 |
| BedroomsAboveGround | 3 |
| BedroomsBelowGround | 1 |
| BedroomsTotal | 4 |
| Age | 6 To 15 Years |
| Amenities | Fireplace(s) |
| Appliances | Water Softener, Water Heater, Dishwasher, Dryer, Garage Door Opener, Microwave, Stove, Washer, Window Coverings, Refrigerator |
| BasementDevelopment | Partially Finished |
| BasementType | Full (partially Finished) |
| ConstructionStyleAttachment | Semi-detached |
| CoolingType | Central Air Conditioning |
| ExteriorFinish | Brick |
| FireProtection | Smoke Detectors |
| FireplacePresent | Yes |
| FireplaceTotal | 1 |
| FoundationType | Poured Concrete |
| HalfBathTotal | 1 |
| HeatingFuel | Natural Gas |
| HeatingType | Forced Air |
| StoriesTotal | 2 |
| SizeInterior | 1500 - 2000 Sqft |
| Type | House |
| UtilityWater | Municipal Water |
Parking
| Attached Garage | |
| Garage |
Land
| Acreage | No |
| FenceType | Fully Fenced, Fenced Yard |
| LandAmenities | Public Transit |
| LandscapeFeatures | Landscaped |
| Sewer | Sanitary Sewer |
| SizeDepth | 132 Ft |
| SizeFrontage | 30 Ft ,8 In |
| SizeIrregular | 30.7 X 132 Ft |
| SizeTotalText | 30.7 X 132 Ft|under 1/2 Acre |
| ZoningDescription | R2(2) |
Rooms
| Level | Type | Length | Width | Dimensions |
|---|---|---|---|---|
| Second Level | Bedroom 3 | 2.27 m | 2.9 m | 2.27 m x 2.9 m |
| Second Level | Bedroom 2 | 4.23 m | 2.92 m | 4.23 m x 2.92 m |
| Second Level | Primary Bedroom | 4.21 m | 5.08 m | 4.21 m x 5.08 m |
| Second Level | Bathroom | 2.32 m | 2.87 m | 2.32 m x 2.87 m |
| Second Level | Laundry Room | 2.26 m | 2.17 m | 2.26 m x 2.17 m |
| Basement | Bathroom | 2.47 m | 1.41 m | 2.47 m x 1.41 m |
| Basement | Utility Room | 3.87 m | 6.05 m | 3.87 m x 6.05 m |
| Basement | Cold Room | 3 m | 1.48 m | 3 m x 1.48 m |
| Basement | Bedroom 4 | 2.77 m | 2.88 m | 2.77 m x 2.88 m |
| Main Level | Bathroom | 0.82 m | 2.01 m | 0.82 m x 2.01 m |
| Main Level | Living Room | 3.41 m | 4.84 m | 3.41 m x 4.84 m |
| Main Level | Kitchen | 3.92 m | 4.85 m | 3.92 m x 4.85 m |
| Main Level | Dining Room | 2.78 m | 2.36 m | 2.78 m x 2.36 m |
https://www.realtor.ca/real-estate/27906071/10-brown-street-stratford-stratford
Interested?
Contact us for more information
No Favourites Found

The trademarks REALTOR®, REALTORS®, and the REALTOR® logo are controlled by The Canadian Real Estate Association (CREA) and identify real estate professionals who are members of CREA. The trademarks MLS®, Multiple Listing Service® and the associated logos are owned by The Canadian Real Estate Association (CREA) and identify the quality of services provided by real estate professionals who are members of CREA. The trademark DDF® is owned by The Canadian Real Estate Association (CREA) and identifies CREA's Data Distribution Facility (DDF®)
April 23 2025 04:30:17
Muskoka Haliburton Orillia – The Lakelands Association of REALTORS®
Home And Company Real Estate Corp Brokerage


