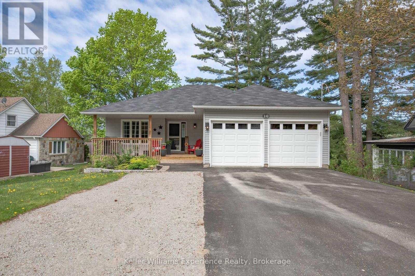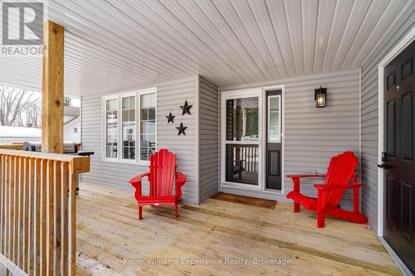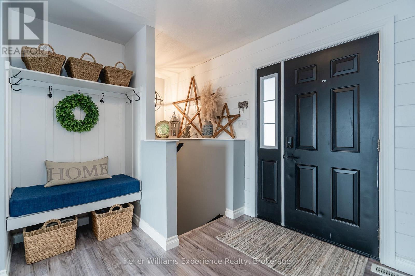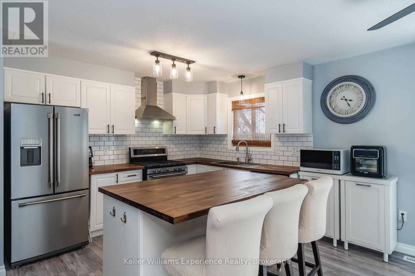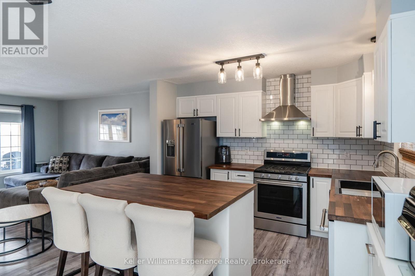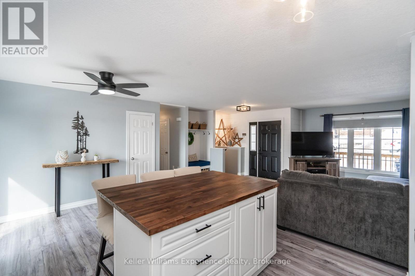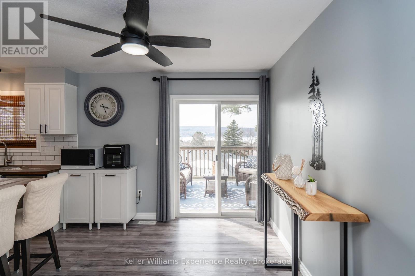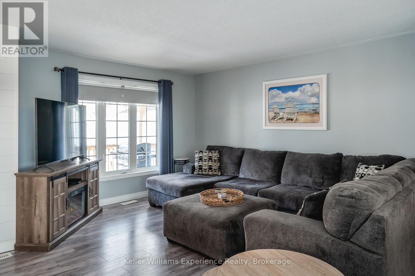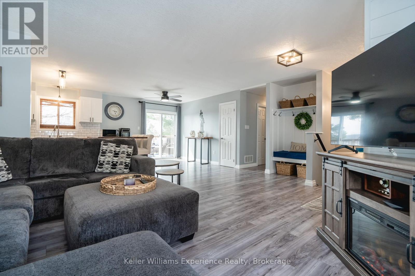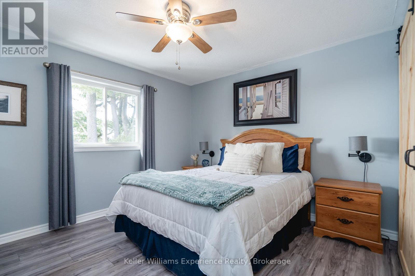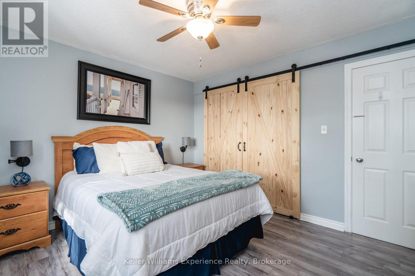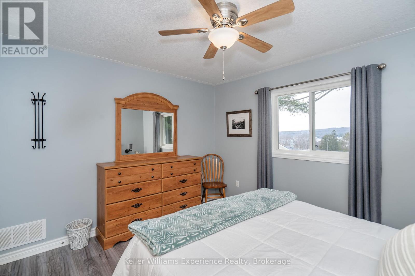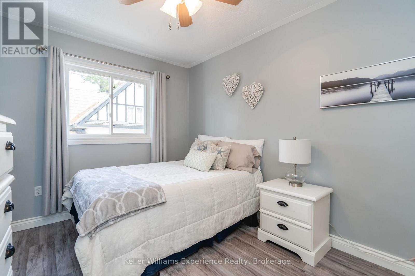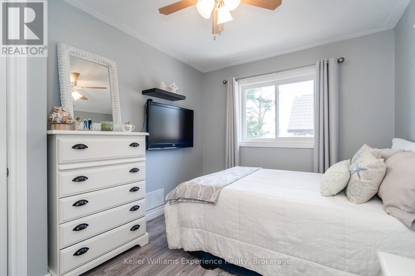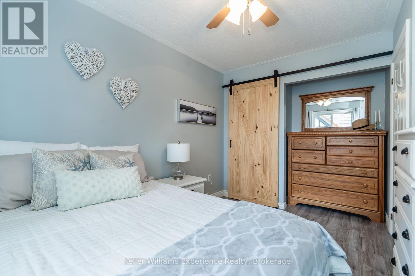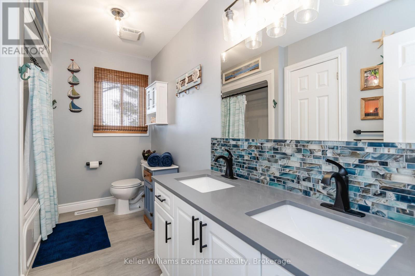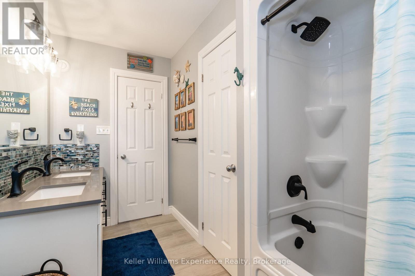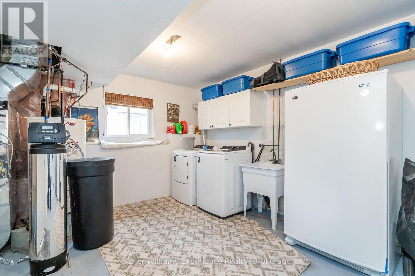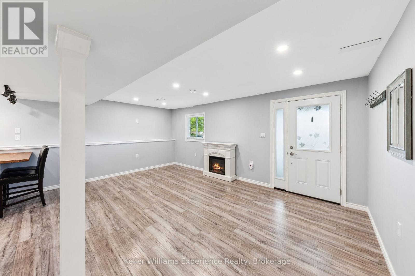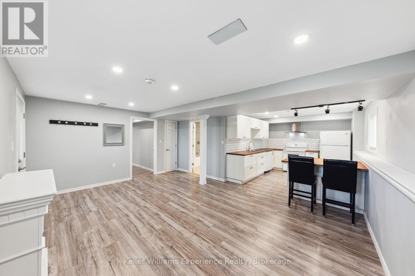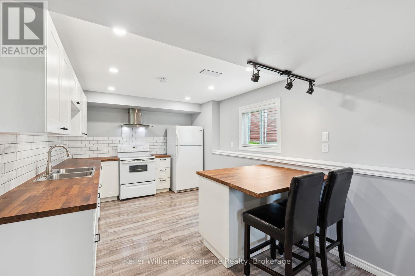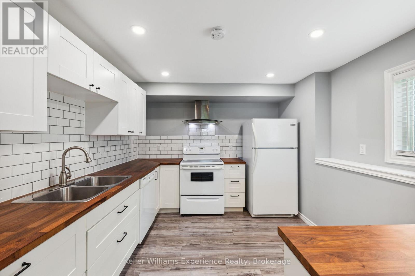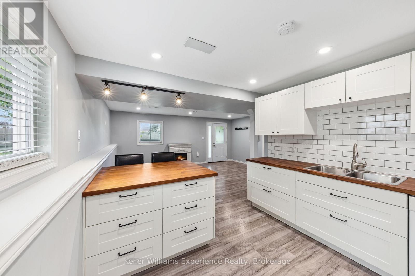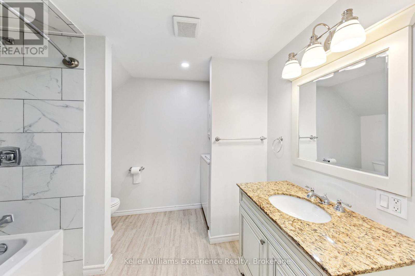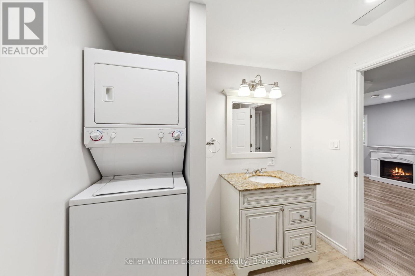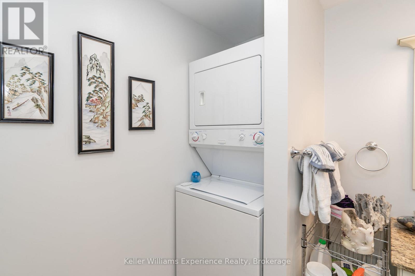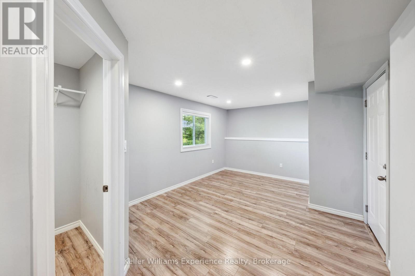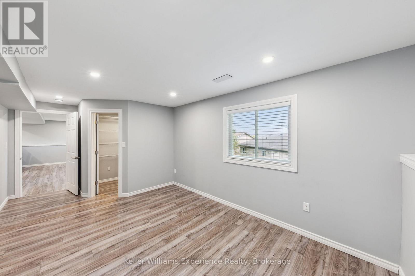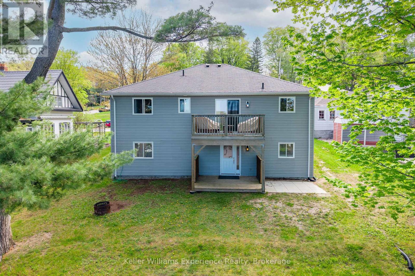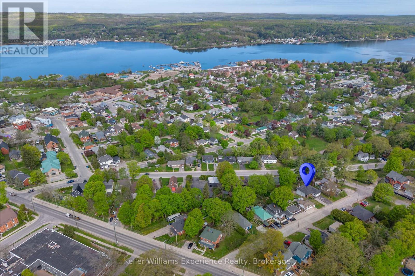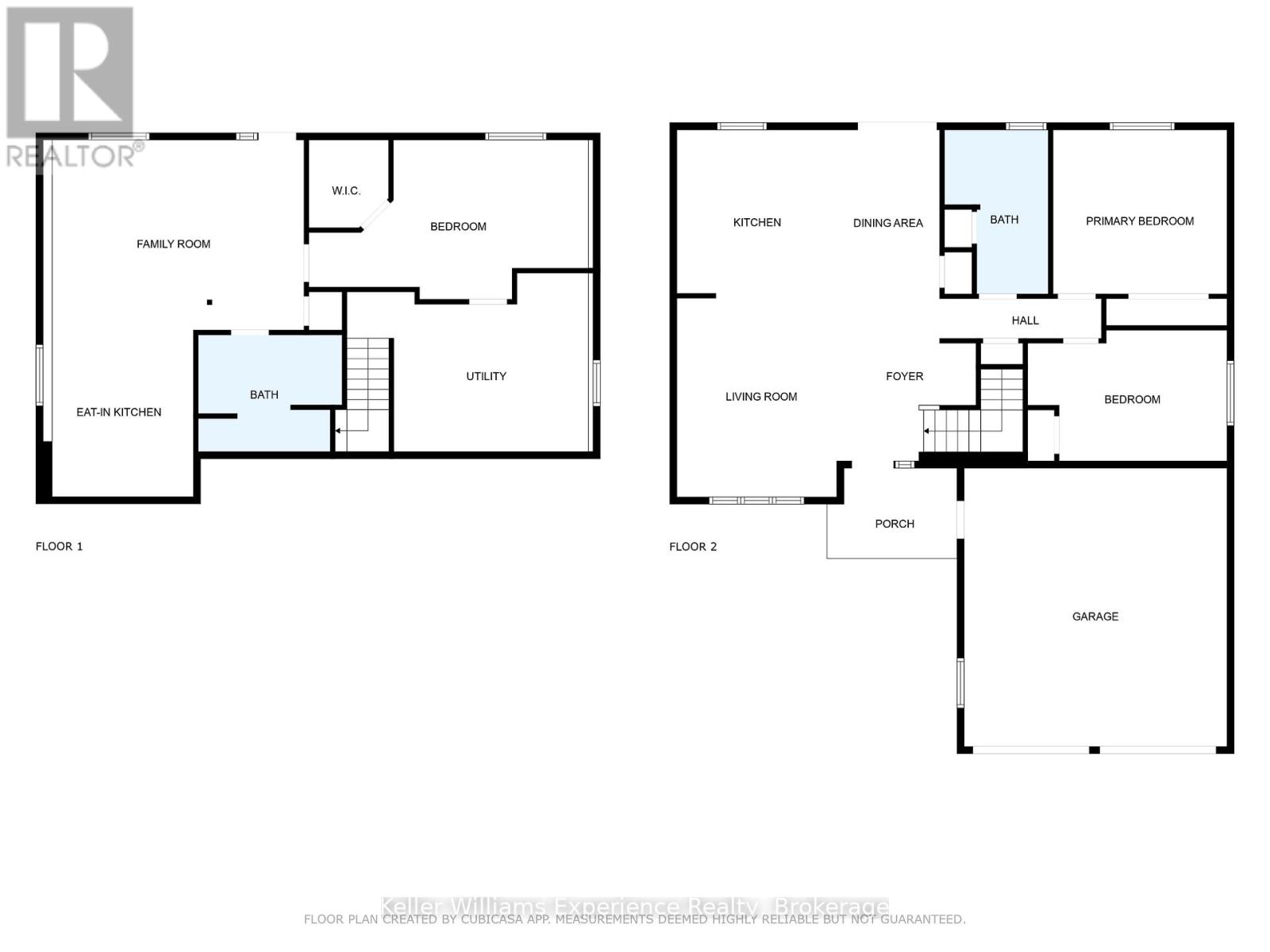LOADING
$799,900
Beautifully updated home with sunset water views over Georgian Bay, located on a quiet street in Penetanguishene! Legal duplex with a walk-out lower-level apartment, finished in 2021 (permits available) ideal for rental income or extended family living. Walking distance to trails and amenities. Solidly built and economical to run, with low utility costs. The interior was fully redone in 2024, including new flooring, trim, barn doors, roof, garage doors, and appliances. Roughed-in bathroom in the lower level adds future potential. A rare blend of comfort, efficiency, and versatility! (id:13139)
Property Details
| MLS® Number | S12087492 |
| Property Type | Multi-family |
| Community Name | Penetanguishene |
| ParkingSpaceTotal | 8 |
Building
| BathroomTotal | 2 |
| BedroomsAboveGround | 2 |
| BedroomsBelowGround | 1 |
| BedroomsTotal | 3 |
| Age | 16 To 30 Years |
| Appliances | Dryer, Stove, Washer, Refrigerator |
| ArchitecturalStyle | Bungalow |
| BasementDevelopment | Finished |
| BasementFeatures | Walk Out |
| BasementType | Full (finished) |
| CoolingType | Central Air Conditioning |
| ExteriorFinish | Vinyl Siding |
| FlooringType | Laminate |
| FoundationType | Poured Concrete |
| HeatingFuel | Natural Gas |
| HeatingType | Forced Air |
| StoriesTotal | 1 |
| SizeInterior | 700 - 1100 Sqft |
| Type | Duplex |
| UtilityWater | Municipal Water |
Parking
| Attached Garage | |
| Garage |
Land
| Acreage | No |
| Sewer | Sanitary Sewer |
| SizeDepth | 100 Ft |
| SizeFrontage | 63 Ft |
| SizeIrregular | 63 X 100 Ft |
| SizeTotalText | 63 X 100 Ft|under 1/2 Acre |
| ZoningDescription | R2 |
Rooms
| Level | Type | Length | Width | Dimensions |
|---|---|---|---|---|
| Lower Level | Kitchen | 3.02 m | 3.59 m | 3.02 m x 3.59 m |
| Lower Level | Living Room | 5.44 m | 4.1 m | 5.44 m x 4.1 m |
| Lower Level | Bedroom | 6.02 m | 3.43 m | 6.02 m x 3.43 m |
| Lower Level | Laundry Room | 5.2 m | 3.85 m | 5.2 m x 3.85 m |
| Main Level | Kitchen | 3.43 m | 3.63 m | 3.43 m x 3.63 m |
| Main Level | Dining Room | 2.21 m | 3.63 m | 2.21 m x 3.63 m |
| Main Level | Living Room | 3.43 m | 4.27 m | 3.43 m x 4.27 m |
| Main Level | Primary Bedroom | 3.74 m | 3.54 m | 3.74 m x 3.54 m |
| Main Level | Bedroom | 4.29 m | 2.82 m | 4.29 m x 2.82 m |
https://www.realtor.ca/real-estate/28178493/10-clarence-avenue-penetanguishene-penetanguishene
Interested?
Contact us for more information
No Favourites Found

The trademarks REALTOR®, REALTORS®, and the REALTOR® logo are controlled by The Canadian Real Estate Association (CREA) and identify real estate professionals who are members of CREA. The trademarks MLS®, Multiple Listing Service® and the associated logos are owned by The Canadian Real Estate Association (CREA) and identify the quality of services provided by real estate professionals who are members of CREA. The trademark DDF® is owned by The Canadian Real Estate Association (CREA) and identifies CREA's Data Distribution Facility (DDF®)
April 19 2025 03:27:49
Muskoka Haliburton Orillia – The Lakelands Association of REALTORS®
Keller Williams Experience Realty

