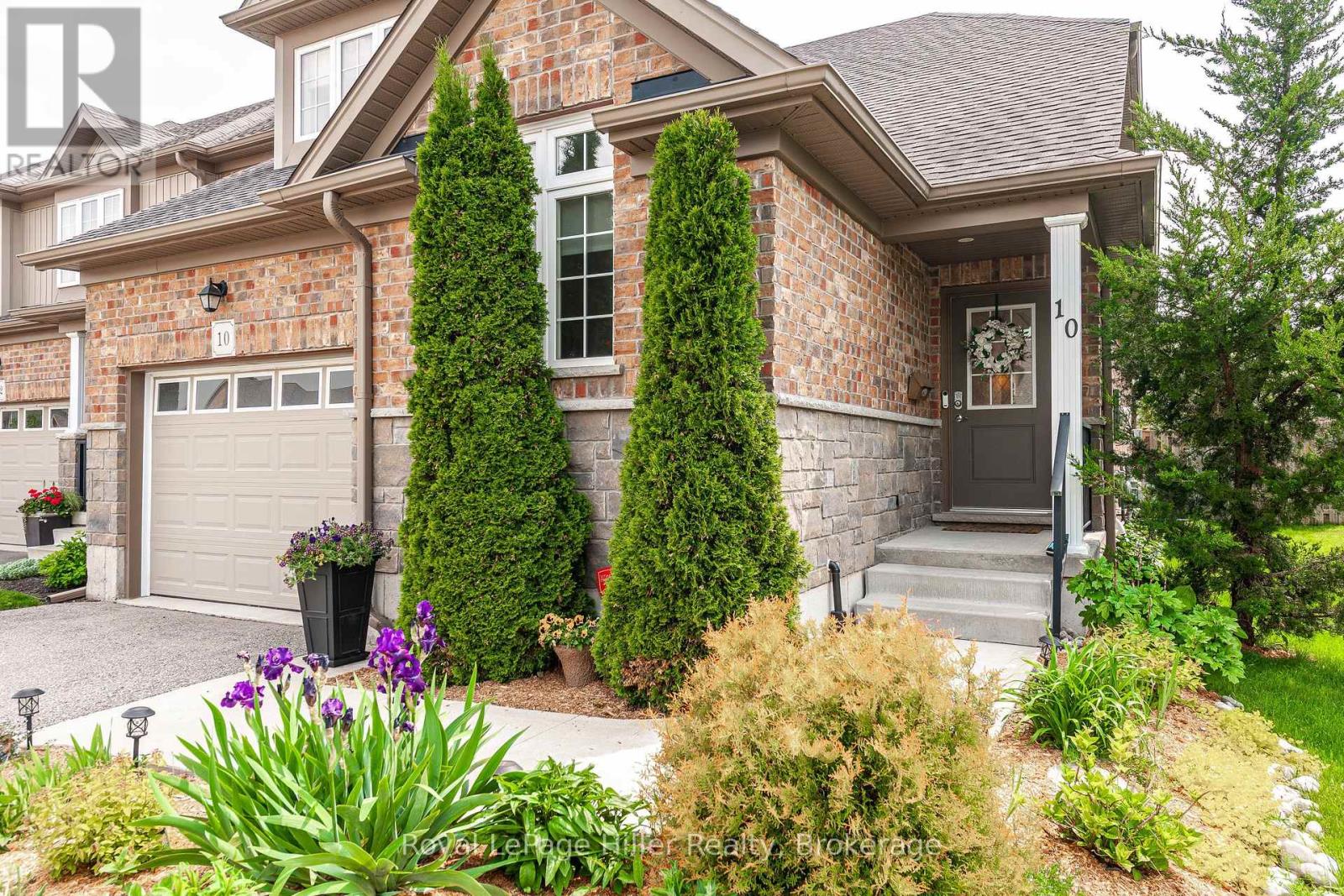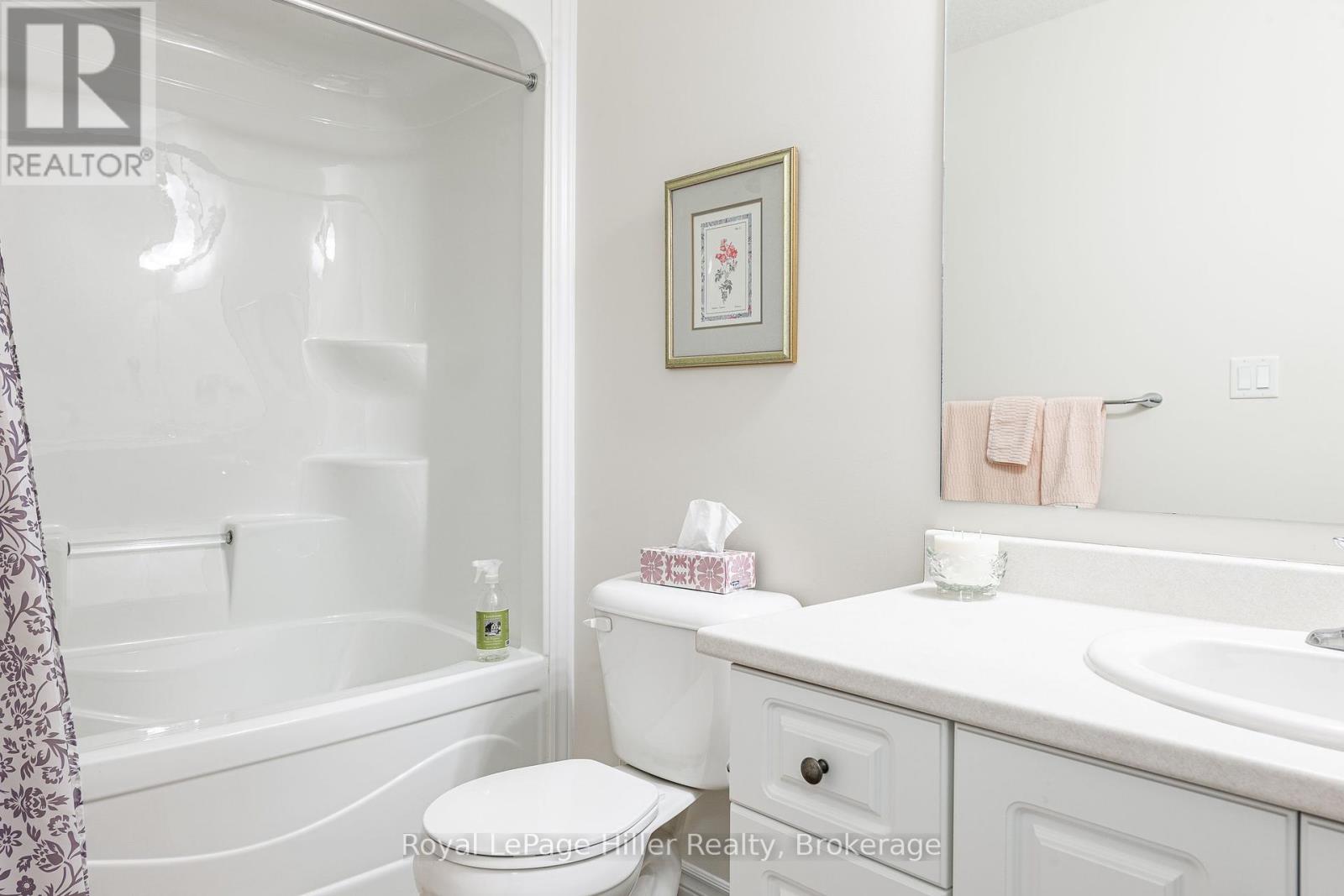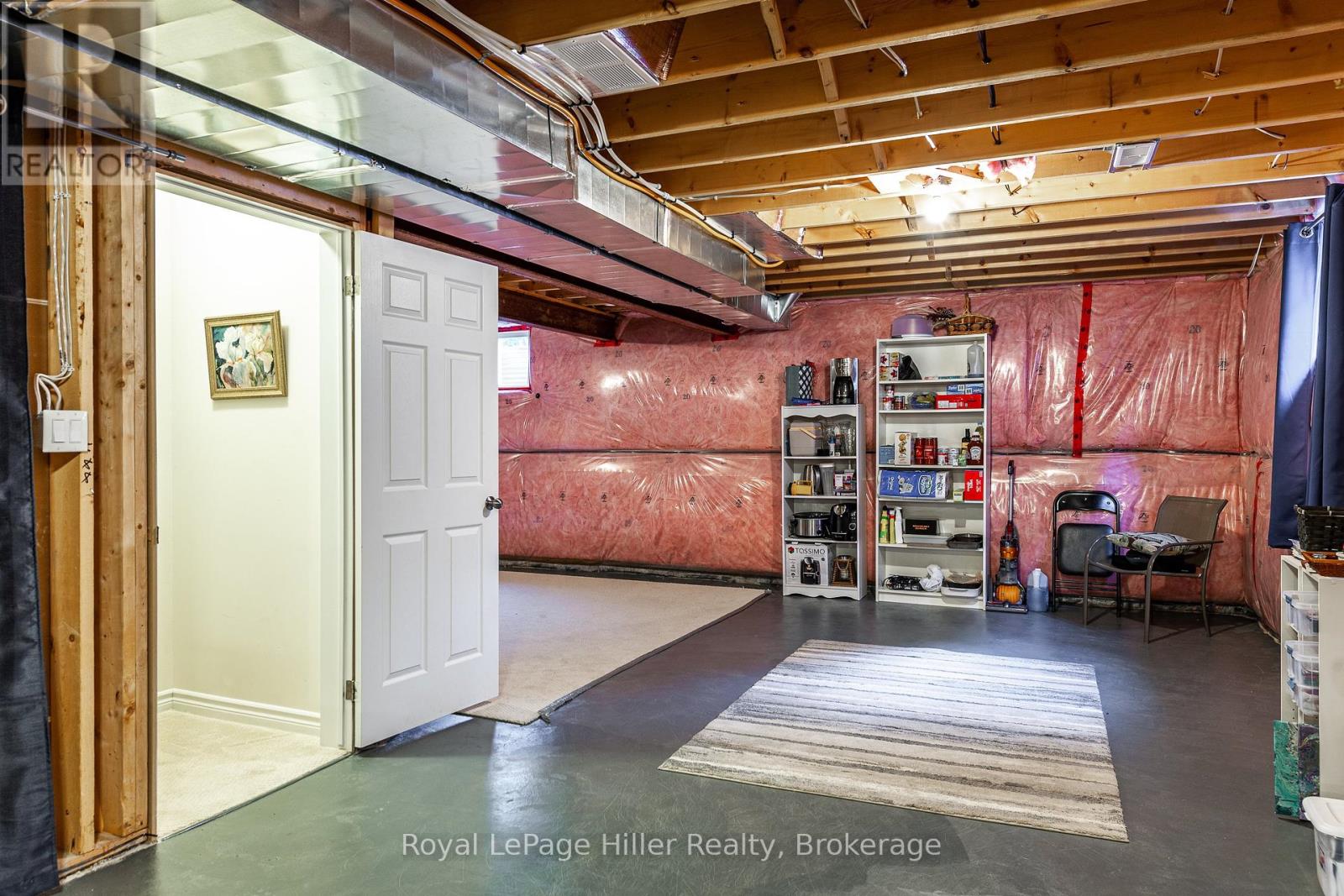LOADING
$649,900
Discover this immaculate bungaloft featuring an open concept kitchen, with ceramic tile floors and quartz countertops, and living room with gas fireplace, and hardwood floors. Walk out to the lovely deck and gardens complete with sliding-roof gazebo and fenced yard, perfect for entertaining and convenient for BBQing. The front room is currently a dining room but could be converted back to a bedroom or a practical office space. The spacious primary bedroom on the main level features a 3pc ensuite and a walk-in closet. The main level is complete with another 4pc bath and laundry. The family room loft, a roomy bedroom, and 4pc. bath are perfect for guests or family members to enjoy. A freshly painted, spacious basement is neat and tidy and ready for you to make it your own. Perfect for comfortable living and entertaining, this home will not last long. (id:13139)
Property Details
| MLS® Number | X12198004 |
| Property Type | Single Family |
| Community Name | Stratford |
| AmenitiesNearBy | Public Transit, Schools |
| CommunityFeatures | Community Centre |
| EquipmentType | Water Heater |
| Features | Sump Pump |
| ParkingSpaceTotal | 3 |
| RentalEquipmentType | Water Heater |
| Structure | Deck |
Building
| BathroomTotal | 3 |
| BedroomsAboveGround | 2 |
| BedroomsTotal | 2 |
| Age | 6 To 15 Years |
| Amenities | Fireplace(s) |
| Appliances | Garage Door Opener Remote(s), Water Softener, Dishwasher, Dryer, Microwave, Stove, Washer, Window Coverings, Refrigerator |
| BasementDevelopment | Unfinished |
| BasementType | Full (unfinished) |
| ConstructionStyleAttachment | Attached |
| CoolingType | Central Air Conditioning |
| ExteriorFinish | Brick, Vinyl Siding |
| FireplacePresent | Yes |
| FireplaceTotal | 1 |
| FoundationType | Poured Concrete |
| HeatingFuel | Natural Gas |
| HeatingType | Forced Air |
| StoriesTotal | 2 |
| SizeInterior | 1500 - 2000 Sqft |
| Type | Row / Townhouse |
| UtilityWater | Municipal Water |
Parking
| Attached Garage | |
| Garage |
Land
| Acreage | No |
| FenceType | Fenced Yard |
| LandAmenities | Public Transit, Schools |
| LandscapeFeatures | Landscaped |
| Sewer | Sanitary Sewer |
| SizeDepth | 105 Ft |
| SizeFrontage | 37 Ft |
| SizeIrregular | 37 X 105 Ft |
| SizeTotalText | 37 X 105 Ft |
| ZoningDescription | R4(2) |
Rooms
| Level | Type | Length | Width | Dimensions |
|---|---|---|---|---|
| Second Level | Bathroom | 3.17 m | 1.52 m | 3.17 m x 1.52 m |
| Second Level | Bedroom | 3.89 m | 4.79 m | 3.89 m x 4.79 m |
| Second Level | Family Room | 3.86 m | 5.06 m | 3.86 m x 5.06 m |
| Basement | Other | 8.16 m | 15.87 m | 8.16 m x 15.87 m |
| Main Level | Bathroom | 1.51 m | 2.57 m | 1.51 m x 2.57 m |
| Main Level | Bathroom | 1.54 m | 2.73 m | 1.54 m x 2.73 m |
| Main Level | Dining Room | 2.84 m | 3.36 m | 2.84 m x 3.36 m |
| Main Level | Kitchen | 3.8 m | 3.77 m | 3.8 m x 3.77 m |
| Main Level | Living Room | 4.33 m | 6.33 m | 4.33 m x 6.33 m |
| Main Level | Primary Bedroom | 3.68 m | 4.14 m | 3.68 m x 4.14 m |
https://www.realtor.ca/real-estate/28420153/10-davidson-drive-stratford-stratford
Interested?
Contact us for more information
No Favourites Found

The trademarks REALTOR®, REALTORS®, and the REALTOR® logo are controlled by The Canadian Real Estate Association (CREA) and identify real estate professionals who are members of CREA. The trademarks MLS®, Multiple Listing Service® and the associated logos are owned by The Canadian Real Estate Association (CREA) and identify the quality of services provided by real estate professionals who are members of CREA. The trademark DDF® is owned by The Canadian Real Estate Association (CREA) and identifies CREA's Data Distribution Facility (DDF®)
June 05 2025 05:32:46
Muskoka Haliburton Orillia – The Lakelands Association of REALTORS®
Royal LePage Hiller Realty



















































