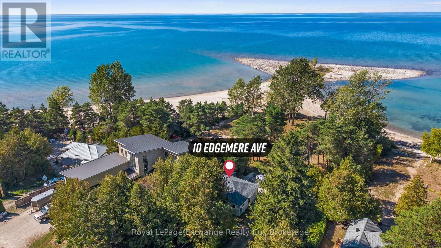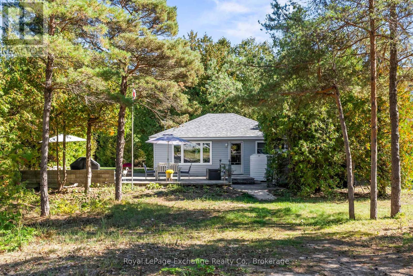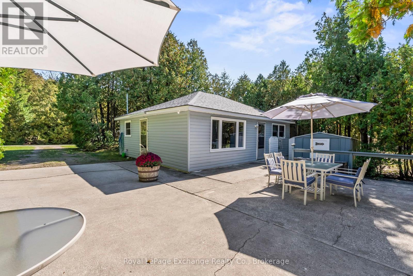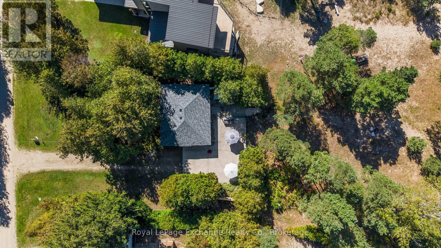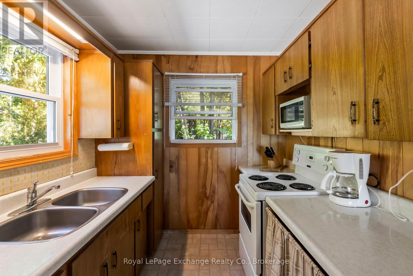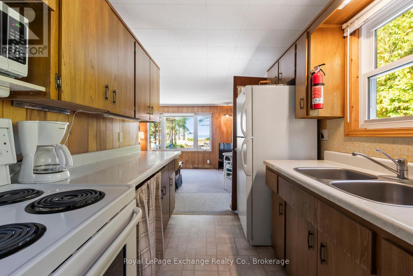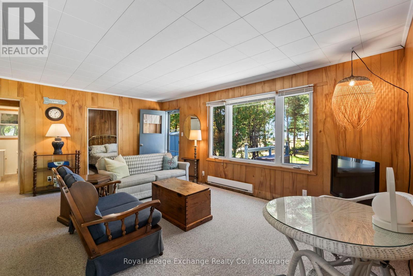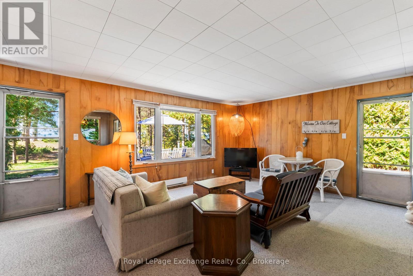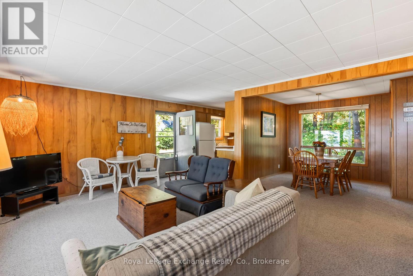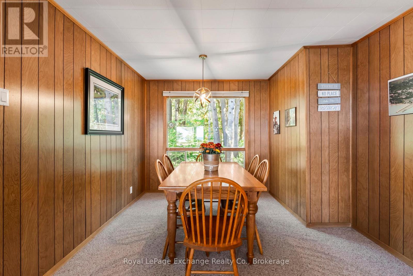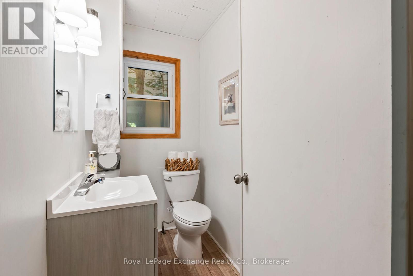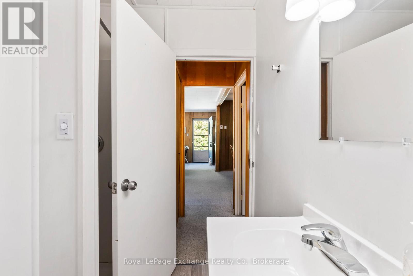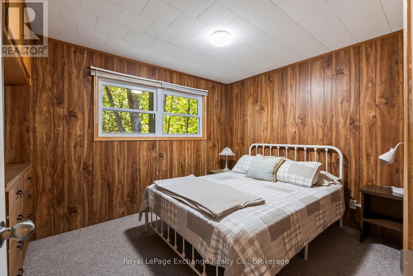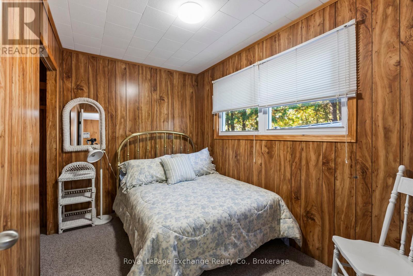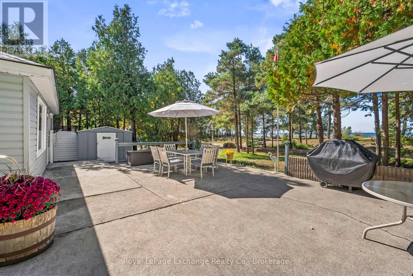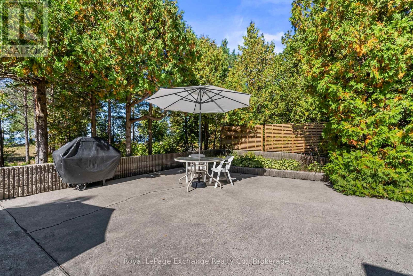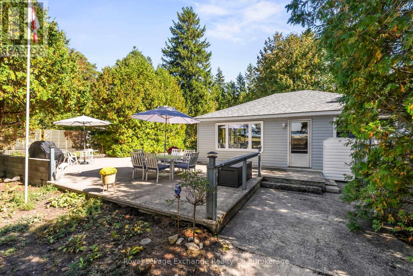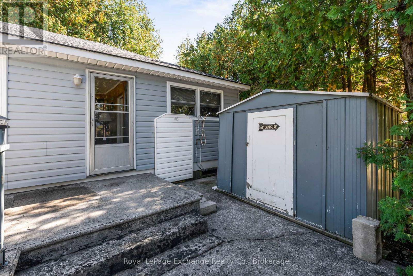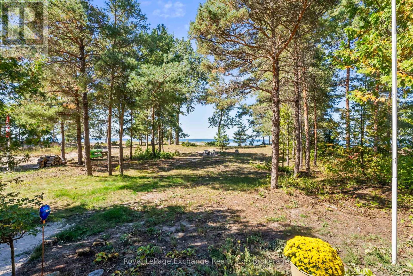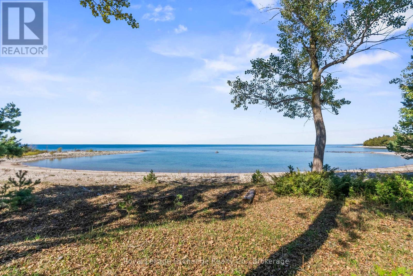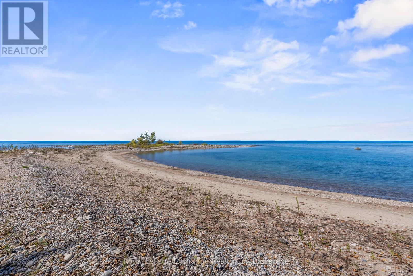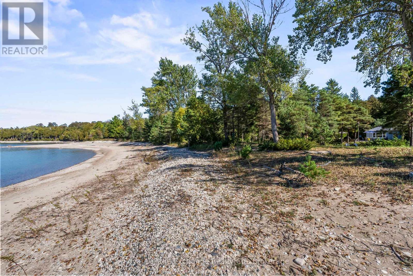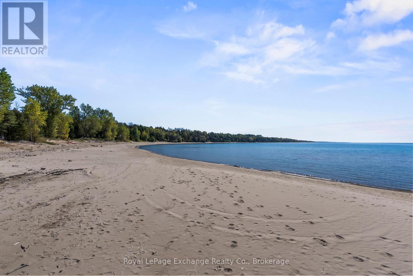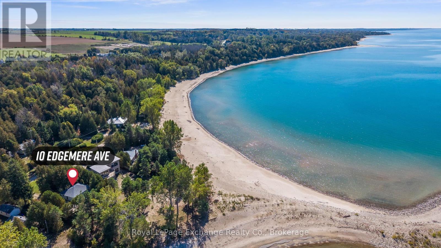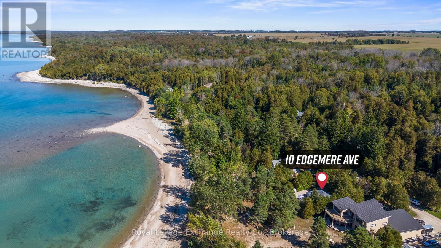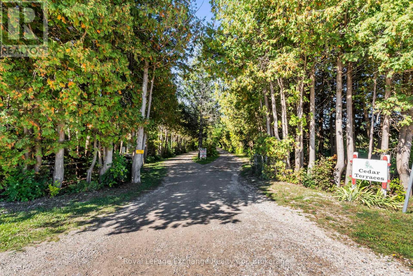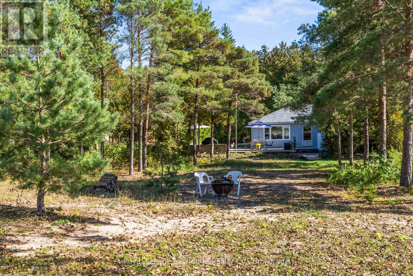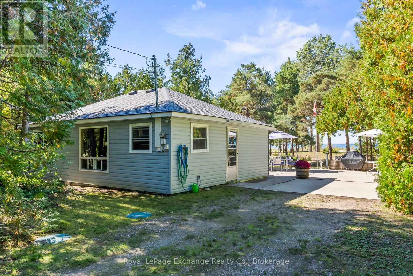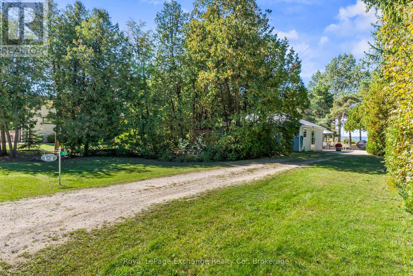LOADING
$1,100,000
Have you ever dreamed of owning your own piece of paradise on Lake Huron? Here's your chance! Nestled in the exclusive Cedar Terraces community; just 5kms north of Kincardine! This freehold property offers a rare opportunity. Nearly 70 ft wide x 169 ft deep, the property welcomes you via private roadway with deeded access and a lot with an unbeatable view: Lake Huron in all its glory. Fronting the historic Stoney Island, the property offers access to two incredible lakefront experiences; a sheltered bay with a mixed shoreline perfect for kayaking and exploring, and a sandy beach for sun-soaked summer days. Don't forget the pudding rock with its original iron rings, or the world-class sunsets you'll enjoy year-round. The 3-season cottage, built in 1958, is simple yet functional, designed for family fun. Its open-concept kitchen, dining, and living space with a large picture window framing the lake flows easily into 2 bedrooms and a recently updated 3-piece bath. The exterior features a large concrete patio, outdoor shower, low-maintenance vinyl siding, an asphalt roof (2025), and updated vinyl windows throughout (except one). Services include municipal water and a septic system which was replaced in the 2000s. This property is ready, sold with most contents and is beaming with potential. Secure it this year and start building a lifetime of memories on the shores of Lake Huron! (id:13139)
Property Details
| MLS® Number | X12433675 |
| Property Type | Single Family |
| Community Name | Kincardine |
| Easement | Environment Protected, Other, None |
| ParkingSpaceTotal | 5 |
| Structure | Patio(s), Shed |
| ViewType | Lake View, Direct Water View |
| WaterFrontType | Waterfront |
Building
| BathroomTotal | 1 |
| BedroomsAboveGround | 2 |
| BedroomsTotal | 2 |
| Appliances | Water Heater, All, Furniture |
| ArchitecturalStyle | Bungalow |
| BasementType | Crawl Space |
| ConstructionStyleAttachment | Detached |
| ExteriorFinish | Vinyl Siding |
| FoundationType | Block |
| HeatingFuel | Electric |
| HeatingType | Baseboard Heaters |
| StoriesTotal | 1 |
| SizeInterior | 700 - 1100 Sqft |
| Type | House |
| UtilityWater | Municipal Water |
Parking
| No Garage |
Land
| AccessType | Private Road |
| Acreage | No |
| LandscapeFeatures | Landscaped |
| Sewer | Septic System |
| SizeDepth | 169 Ft ,1 In |
| SizeFrontage | 72 Ft ,7 In |
| SizeIrregular | 72.6 X 169.1 Ft |
| SizeTotalText | 72.6 X 169.1 Ft |
| ZoningDescription | R1-as/ep1 |
Rooms
| Level | Type | Length | Width | Dimensions |
|---|---|---|---|---|
| Main Level | Kitchen | 2.23 m | 2.97 m | 2.23 m x 2.97 m |
| Main Level | Dining Room | 2.91 m | 3.3 m | 2.91 m x 3.3 m |
| Main Level | Living Room | 4.11 m | 5.68 m | 4.11 m x 5.68 m |
| Main Level | Bedroom | 2.91 m | 3.81 m | 2.91 m x 3.81 m |
| Main Level | Bedroom 2 | 2.13 m | 3.14 m | 2.13 m x 3.14 m |
| Main Level | Bathroom | 2.2 m | 1.19 m | 2.2 m x 1.19 m |
https://www.realtor.ca/real-estate/28928385/10-edgemere-avenue-kincardine-kincardine
Interested?
Contact us for more information
No Favourites Found

The trademarks REALTOR®, REALTORS®, and the REALTOR® logo are controlled by The Canadian Real Estate Association (CREA) and identify real estate professionals who are members of CREA. The trademarks MLS®, Multiple Listing Service® and the associated logos are owned by The Canadian Real Estate Association (CREA) and identify the quality of services provided by real estate professionals who are members of CREA. The trademark DDF® is owned by The Canadian Real Estate Association (CREA) and identifies CREA's Data Distribution Facility (DDF®)
September 30 2025 09:51:06
Muskoka Haliburton Orillia – The Lakelands Association of REALTORS®
Royal LePage Exchange Realty Co.

