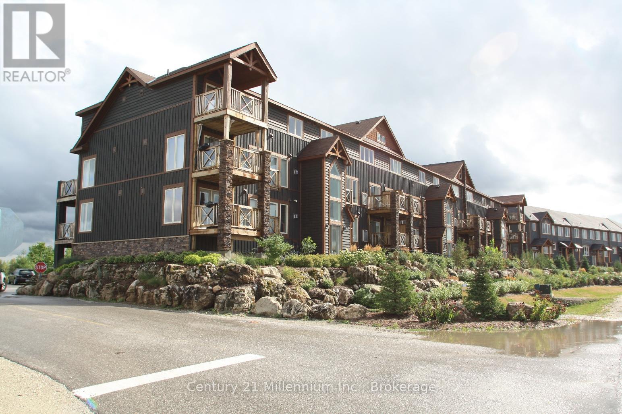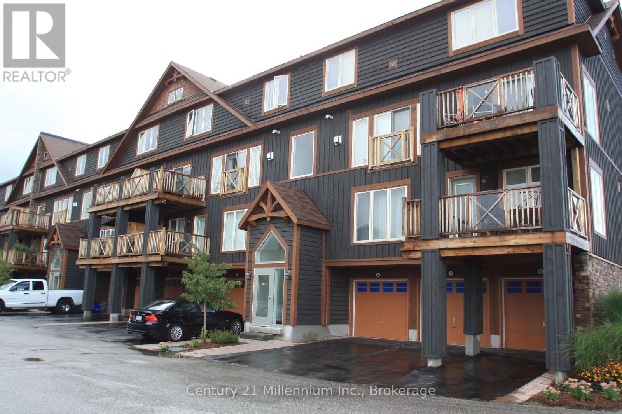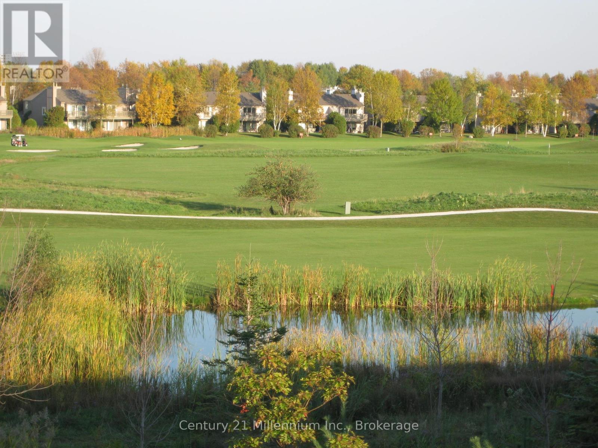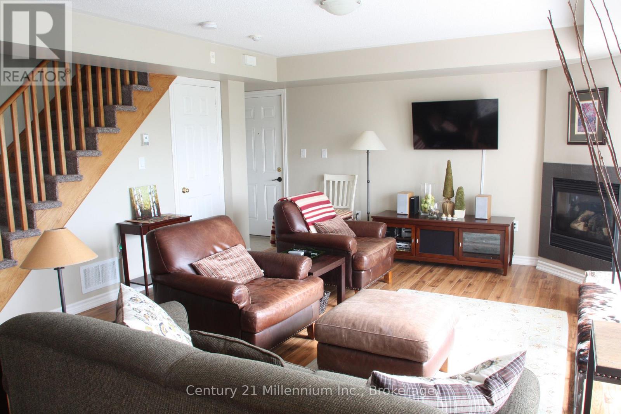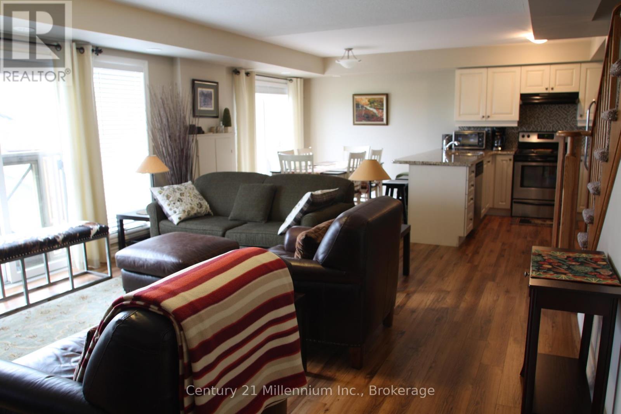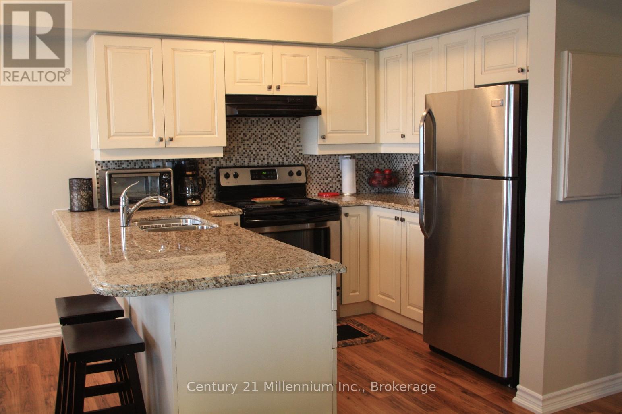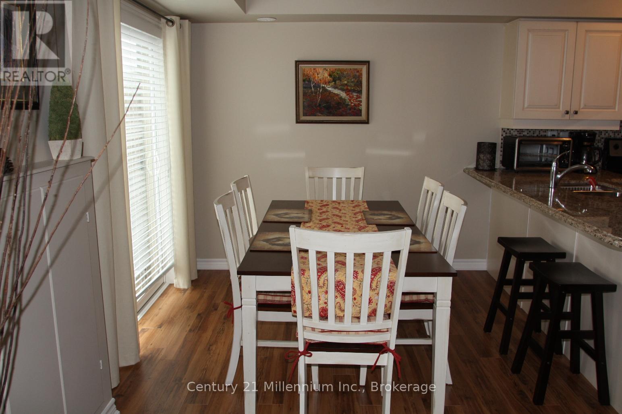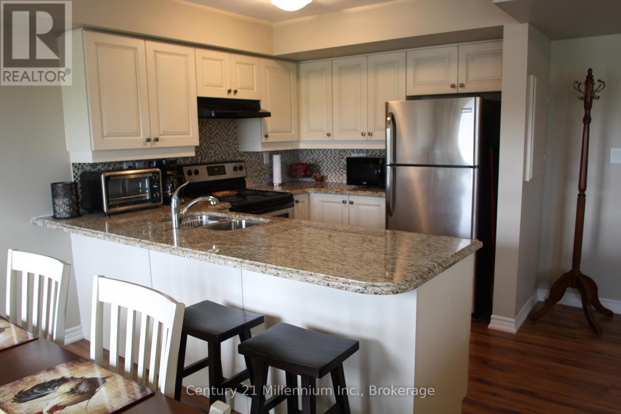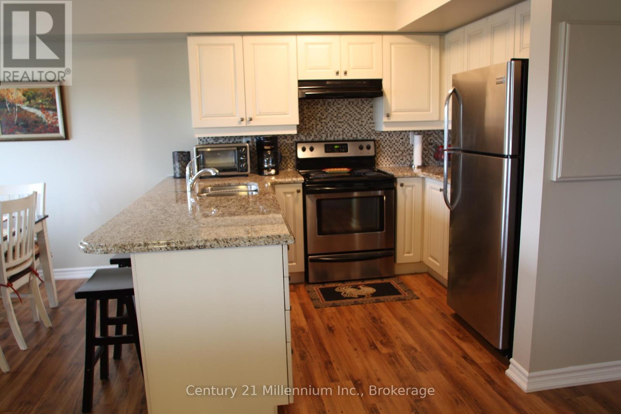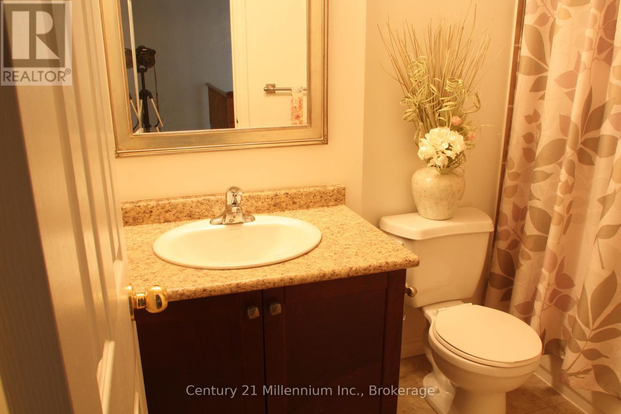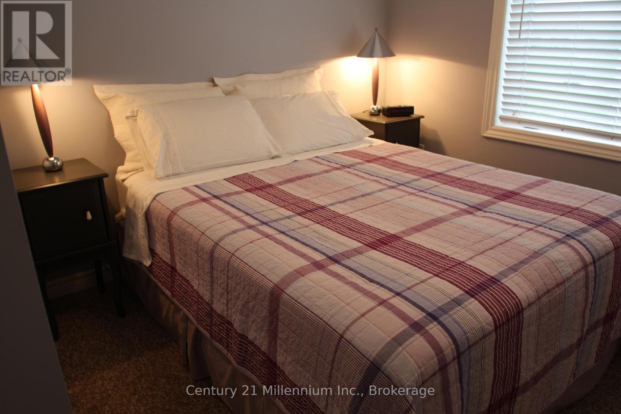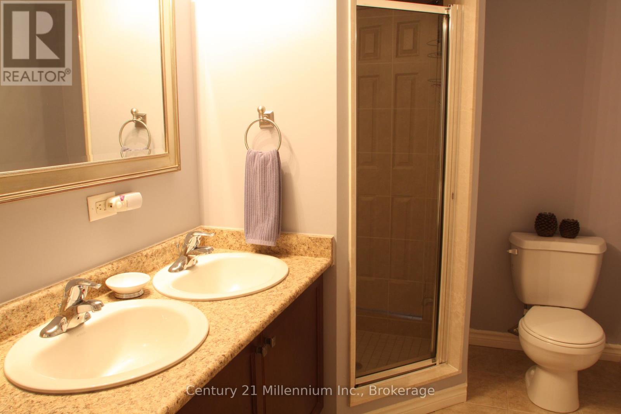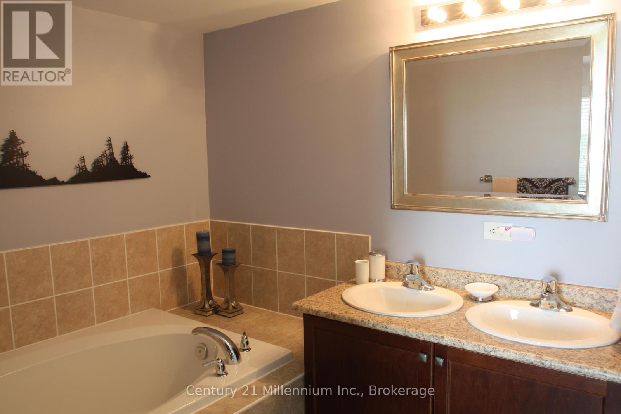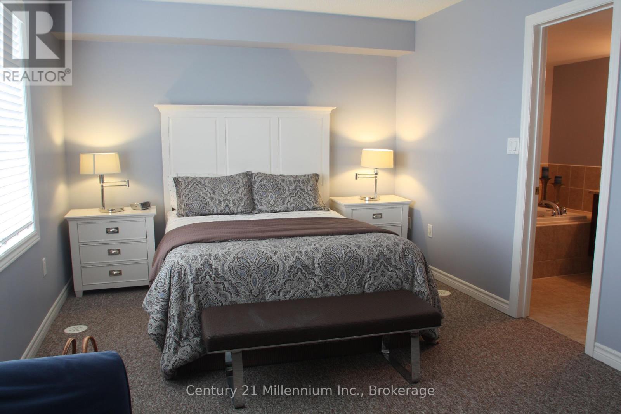LOADING
$2,050 Monthly
SKI SEASONAL LEASE- 4 Month December to April. Professionally decorated and fully furnished 2 bedrooms 2 bath condo, bright open concept. Fabulous location with scenic view overlooking the golf course. Features upgraded kitchen with granite counter top, 5 appliances, gas fireplace, and large balcony with BBQ. Move in ready with supplies, complete kitchen; bed linens and towels. Garage with inside entry and driveway parking for second car! Adjacent to cross country trails, 10 min drive to Blue Mountain Village and ski lifts, Collingwood downtown for shopping. Partially refundable utilities/damage/cleaning deposit in addition to rent. No pets & no smokers. A pleasure to show. (id:13139)
Property Details
| MLS® Number | S12334969 |
| Property Type | Single Family |
| Community Name | Collingwood |
| AmenitiesNearBy | Ski Area, Hospital |
| CommunityFeatures | Pets Not Allowed |
| Features | Balcony, In Suite Laundry |
| ParkingSpaceTotal | 2 |
| Structure | Deck |
Building
| BathroomTotal | 2 |
| BedroomsAboveGround | 2 |
| BedroomsTotal | 2 |
| Amenities | Fireplace(s) |
| CoolingType | Central Air Conditioning |
| ExteriorFinish | Stone, Wood |
| FireProtection | Smoke Detectors |
| FireplacePresent | Yes |
| FoundationType | Concrete |
| HeatingFuel | Natural Gas |
| HeatingType | Forced Air |
| StoriesTotal | 2 |
| SizeInterior | 1000 - 1199 Sqft |
| Type | Row / Townhouse |
Parking
| Attached Garage | |
| Garage |
Land
| Acreage | No |
| LandAmenities | Ski Area, Hospital |
Rooms
| Level | Type | Length | Width | Dimensions |
|---|---|---|---|---|
| Second Level | Bedroom | 3.35 m | 5.02 m | 3.35 m x 5.02 m |
| Second Level | Primary Bedroom | 6.55 m | 3.04 m | 6.55 m x 3.04 m |
| Main Level | Kitchen | 4.52 m | 4.01 m | 4.52 m x 4.01 m |
| Main Level | Living Room | 6.14 m | 5.23 m | 6.14 m x 5.23 m |
| Main Level | Dining Room | 2.99 m | 3.4 m | 2.99 m x 3.4 m |
https://www.realtor.ca/real-estate/28712877/10-joseph-trail-collingwood-collingwood
Interested?
Contact us for more information
No Favourites Found

The trademarks REALTOR®, REALTORS®, and the REALTOR® logo are controlled by The Canadian Real Estate Association (CREA) and identify real estate professionals who are members of CREA. The trademarks MLS®, Multiple Listing Service® and the associated logos are owned by The Canadian Real Estate Association (CREA) and identify the quality of services provided by real estate professionals who are members of CREA. The trademark DDF® is owned by The Canadian Real Estate Association (CREA) and identifies CREA's Data Distribution Facility (DDF®)
October 07 2025 07:49:25
Muskoka Haliburton Orillia – The Lakelands Association of REALTORS®
Century 21 Millennium Inc.

