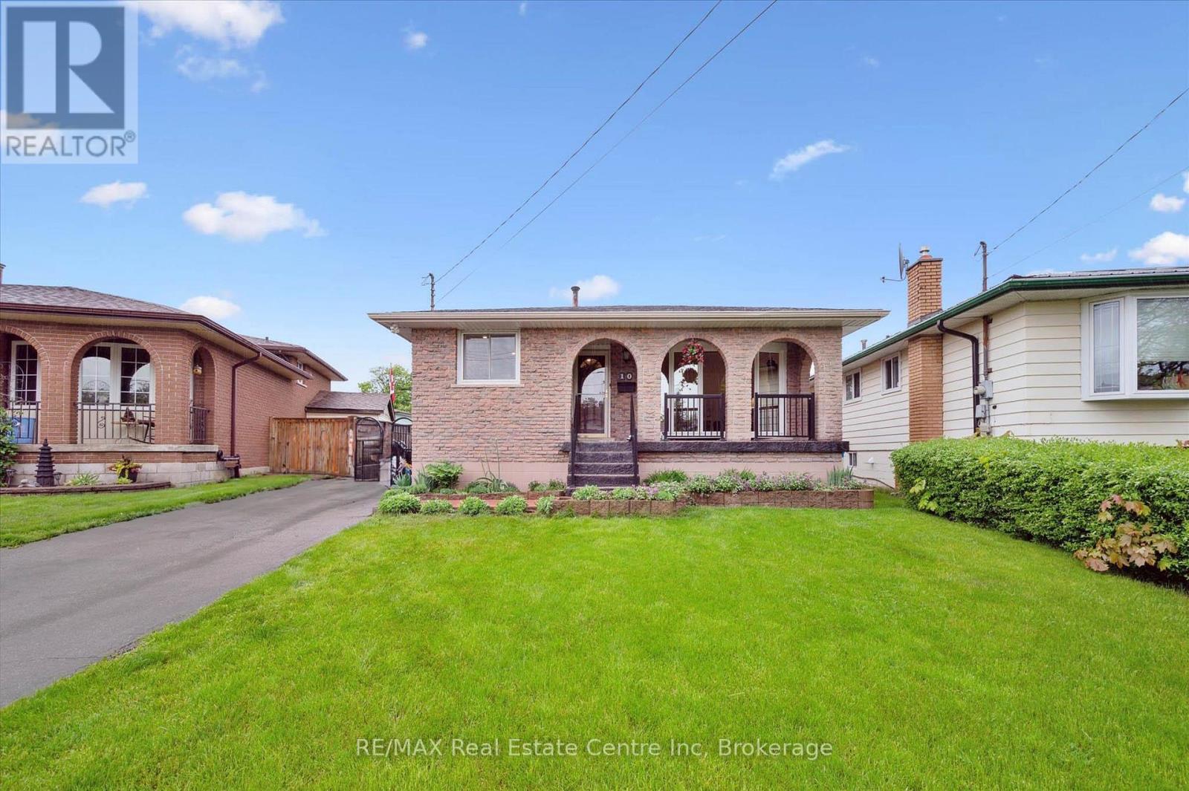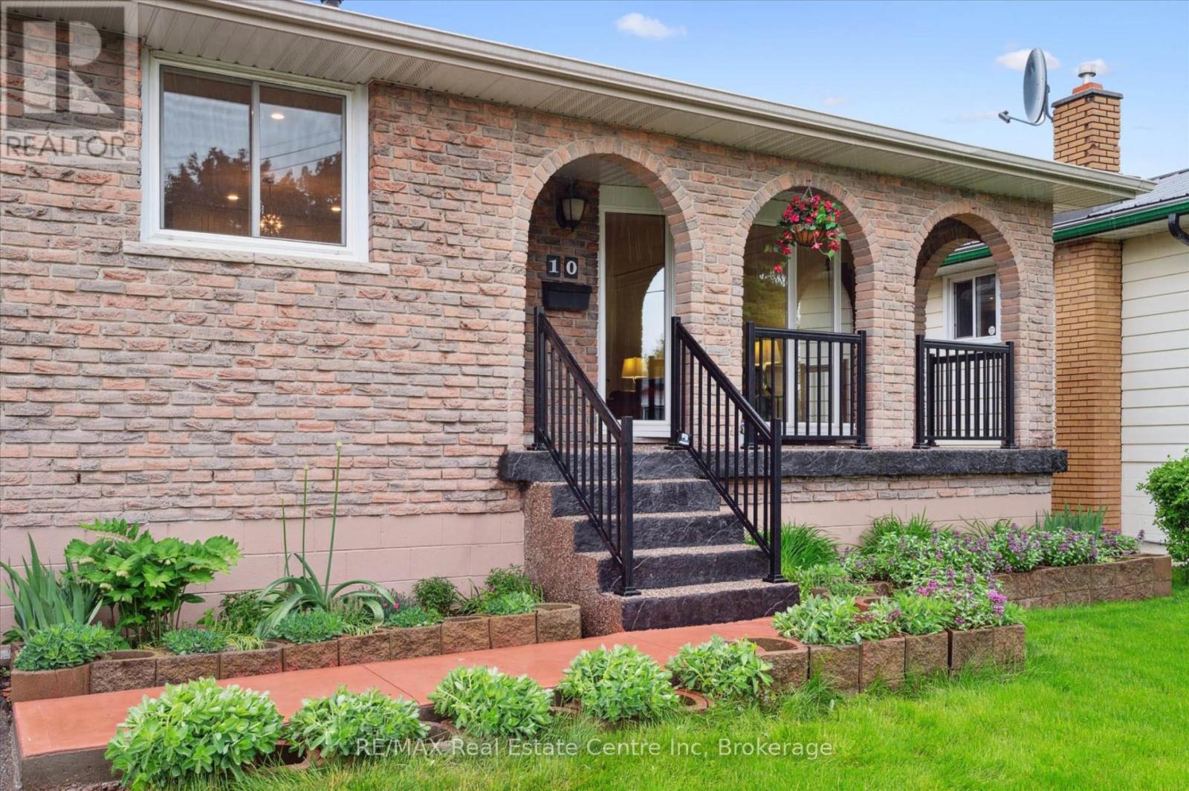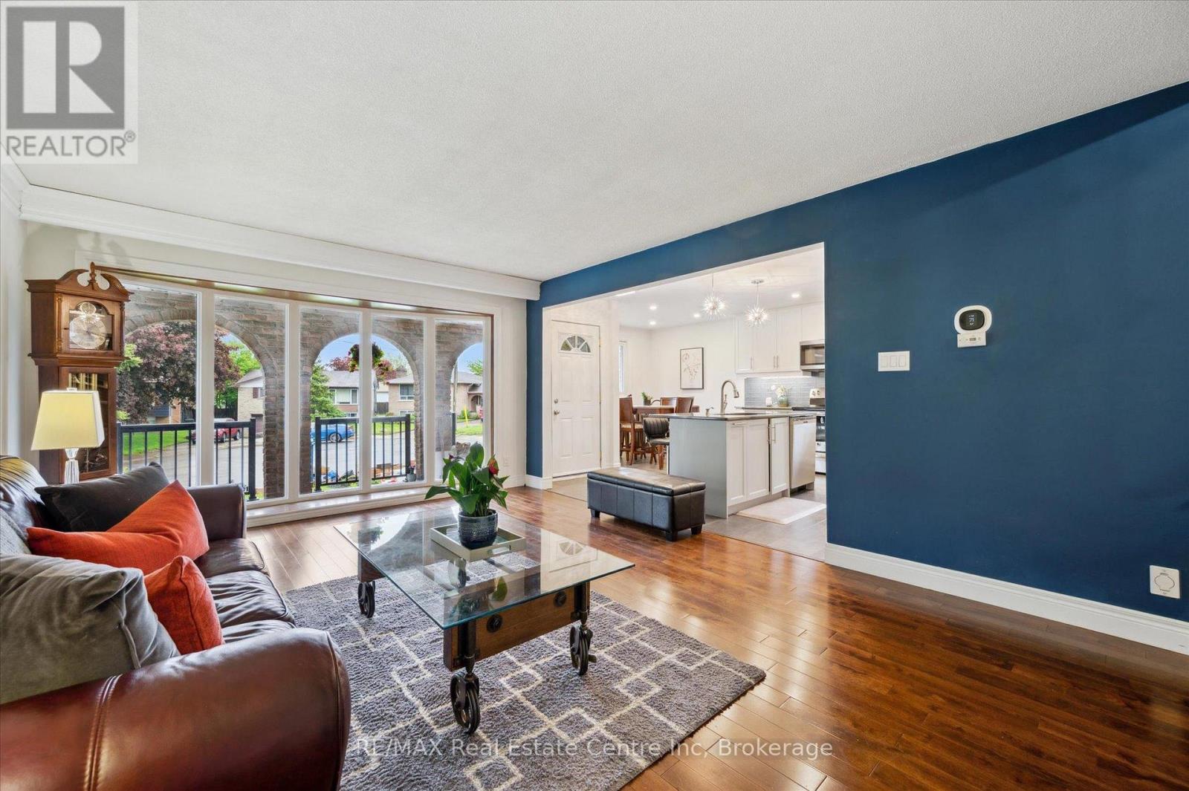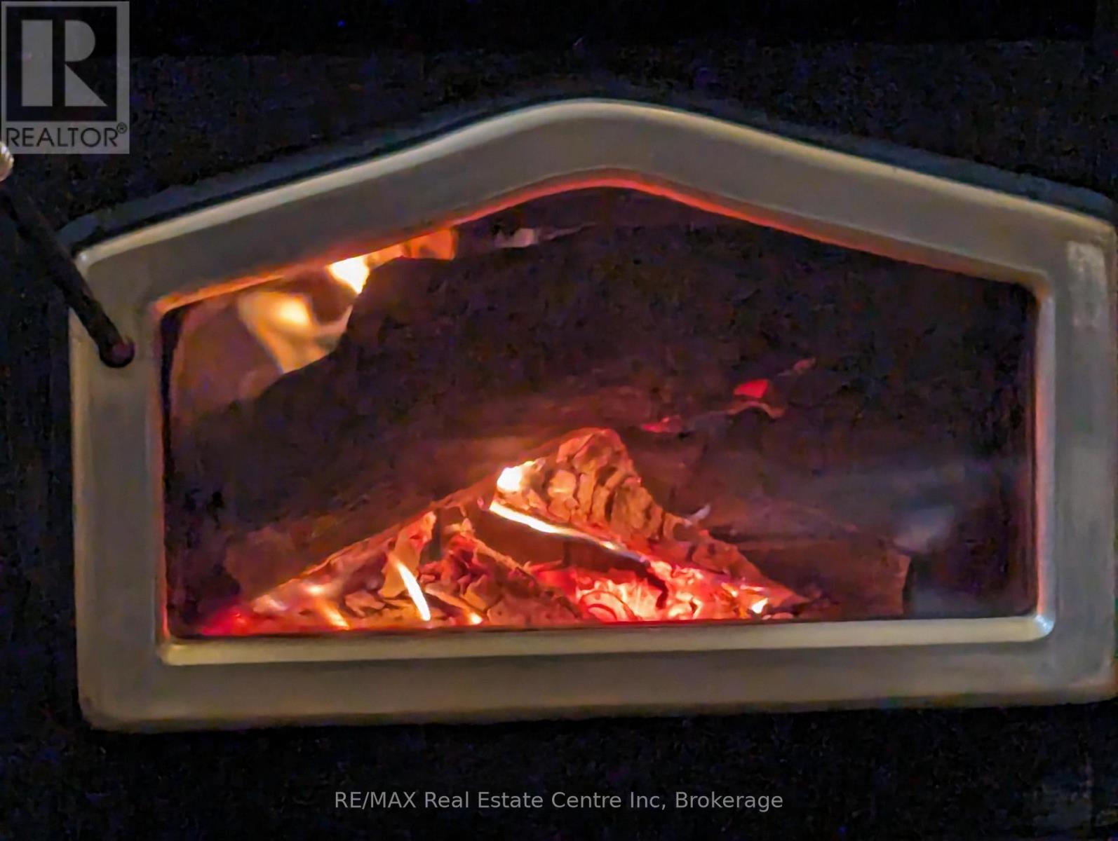LOADING
$789,900
Beautifully updated 3+1 bdrm 4-level backsplit in quiet family-friendly court in Hamilton's desirable Templemead neighbourhood! Charming home blends style & functionality offering perfect sanctuary for growing families. Front porch W/charming arches welcomes you into the home. Heart of the home is stunning kitchen renovated in 2019 W/Caesarstone counters, subway tile backsplash, full-height white cabinetry, mostly S/S appliances & 2 pantry cupboards. Centre island W/pendant lighting make it a hub for casual meals & entertaining. Adjoining dining area easily fits large table for formal gatherings! Luxury cushioned vinyl plank floors provide warm & soft feel underfoot, leading to living room where newer hardwood floors & bay window let natural light in. This open-concept space is ideal for relaxing & hosting guests. A few steps up reveal 3 bdrms W/closet space & natural light. Primary bdrm offers direct access to cheater ensuite W/large vanity & shower/tub. Lower level incl. rec room W/brick wood-burning fireplace & sizable window creating warm atmosphere. There is 2pc bath & space for an office or a 4th bdrm. Down a few more steps is a massive versatile room-perfect for playroom, gym or hobby room. Utility room offers laundry & storage. Completing this level is 28ft cold room. Sep entrance to bsmt opens the door to creating future in-law suite! Outside enjoy oversized back deck W/natural gas line, ideal for BBQs & lounging. Cool off in above-ground heated saltwater pool or unwind around firepit area. Fully fenced yard surrounded by gardens ensures a safe spot for kids & pets. Shed for storage. Updates incl: 2024 LG washer/dryer, 2019 power vented HWT, 2018 furnace & AC, updated electrical panel & approx. 3yr old pool liner providing peace of mind for yrs to come! Steps from Templemead Elementary School & park. Mins from shopping, groceries, restaurants, banks & more. Less than 10-min drive to 403, commuting to Burlington, Oakville, Mississauga & Toronto is a breeze! (id:13139)
Open House
This property has open houses!
2:30 pm
Ends at:4:00 pm
Property Details
| MLS® Number | X12170197 |
| Property Type | Single Family |
| Community Name | Templemead |
| AmenitiesNearBy | Hospital, Park, Public Transit, Schools |
| Features | Cul-de-sac, Irregular Lot Size |
| ParkingSpaceTotal | 3 |
| PoolFeatures | Salt Water Pool |
| PoolType | Above Ground Pool |
Building
| BathroomTotal | 2 |
| BedroomsAboveGround | 3 |
| BedroomsBelowGround | 1 |
| BedroomsTotal | 4 |
| Age | 31 To 50 Years |
| Amenities | Fireplace(s), Separate Electricity Meters |
| Appliances | Central Vacuum, Water Heater, Dishwasher, Dryer, Microwave, Range, Stove, Washer, Window Coverings, Refrigerator |
| BasementDevelopment | Finished |
| BasementFeatures | Separate Entrance |
| BasementType | N/a (finished) |
| ConstructionStyleAttachment | Detached |
| ConstructionStyleSplitLevel | Backsplit |
| CoolingType | Central Air Conditioning |
| ExteriorFinish | Brick, Concrete Block |
| FireplacePresent | Yes |
| FireplaceTotal | 1 |
| FireplaceType | Insert |
| FoundationType | Block |
| HalfBathTotal | 1 |
| HeatingFuel | Natural Gas |
| HeatingType | Forced Air |
| SizeInterior | 1500 - 2000 Sqft |
| Type | House |
| UtilityWater | Municipal Water |
Parking
| No Garage |
Land
| Acreage | No |
| LandAmenities | Hospital, Park, Public Transit, Schools |
| Sewer | Sanitary Sewer |
| SizeDepth | 128 Ft ,4 In |
| SizeFrontage | 40 Ft |
| SizeIrregular | 40 X 128.4 Ft |
| SizeTotalText | 40 X 128.4 Ft|under 1/2 Acre |
| ZoningDescription | C/s-281 |
Rooms
| Level | Type | Length | Width | Dimensions |
|---|---|---|---|---|
| Second Level | Primary Bedroom | 3.66 m | 2.74 m | 3.66 m x 2.74 m |
| Second Level | Bedroom 2 | 3.38 m | 3.02 m | 3.38 m x 3.02 m |
| Second Level | Bedroom 3 | 2.46 m | 2.46 m | 2.46 m x 2.46 m |
| Second Level | Bathroom | Measurements not available | ||
| Basement | Laundry Room | 6.88 m | 3.99 m | 6.88 m x 3.99 m |
| Basement | Living Room | 5.16 m | 3.84 m | 5.16 m x 3.84 m |
| Lower Level | Bathroom | Measurements not available | ||
| Lower Level | Recreational, Games Room | 5.49 m | 3.86 m | 5.49 m x 3.86 m |
| Lower Level | Bedroom 4 | 3.84 m | 2.97 m | 3.84 m x 2.97 m |
| Main Level | Kitchen | 7.92 m | 5.21 m | 7.92 m x 5.21 m |
| Main Level | Living Room | 5.33 m | 3.91 m | 5.33 m x 3.91 m |
https://www.realtor.ca/real-estate/28359732/10-villa-court-hamilton-templemead-templemead
Interested?
Contact us for more information
No Favourites Found

The trademarks REALTOR®, REALTORS®, and the REALTOR® logo are controlled by The Canadian Real Estate Association (CREA) and identify real estate professionals who are members of CREA. The trademarks MLS®, Multiple Listing Service® and the associated logos are owned by The Canadian Real Estate Association (CREA) and identify the quality of services provided by real estate professionals who are members of CREA. The trademark DDF® is owned by The Canadian Real Estate Association (CREA) and identifies CREA's Data Distribution Facility (DDF®)
June 05 2025 10:01:43
Muskoka Haliburton Orillia – The Lakelands Association of REALTORS®
RE/MAX Real Estate Centre Inc
























