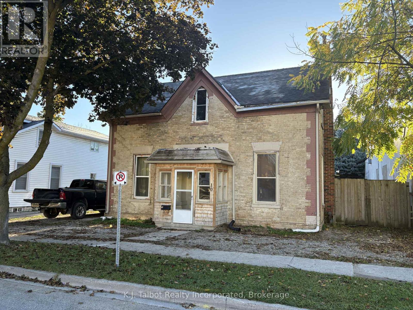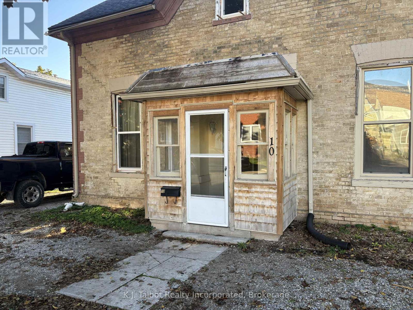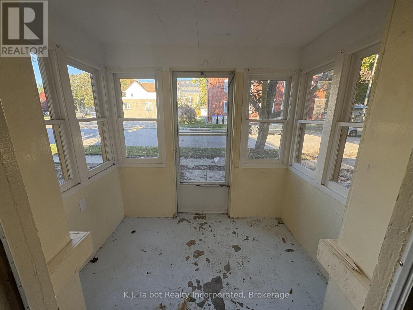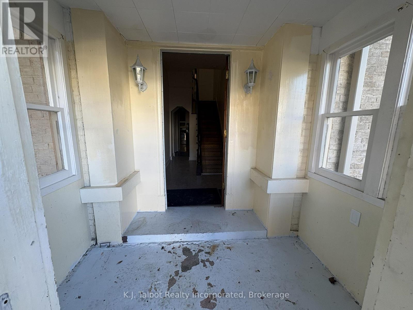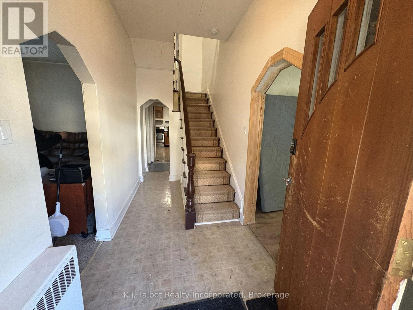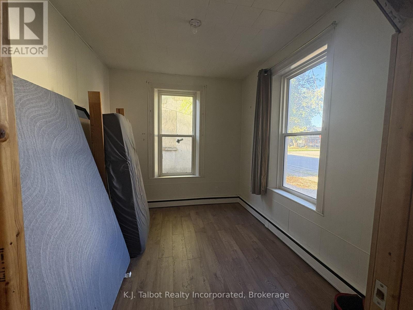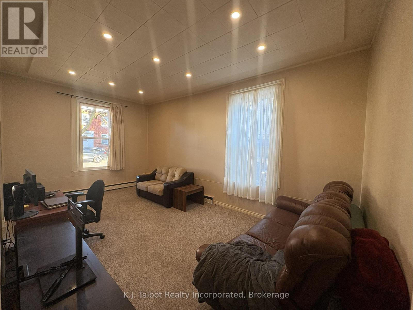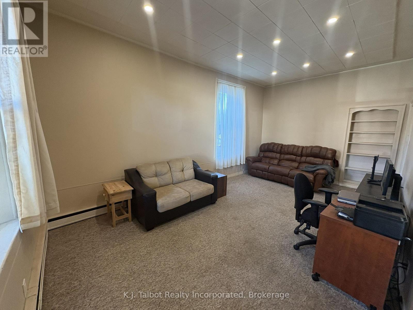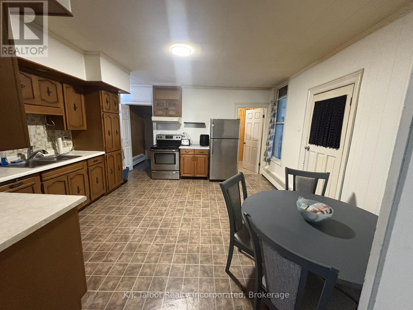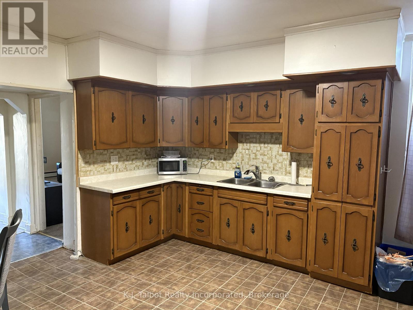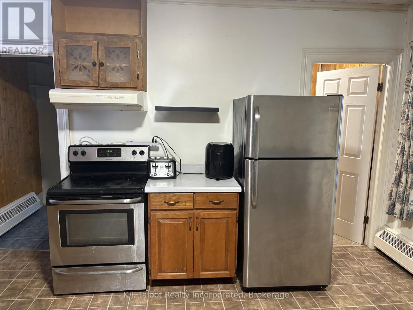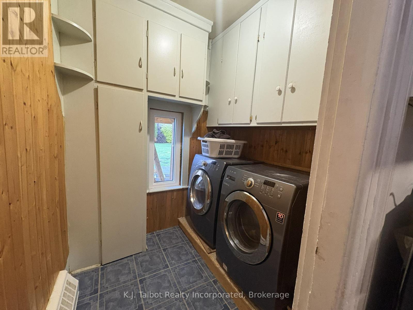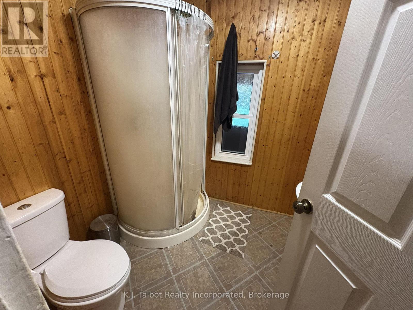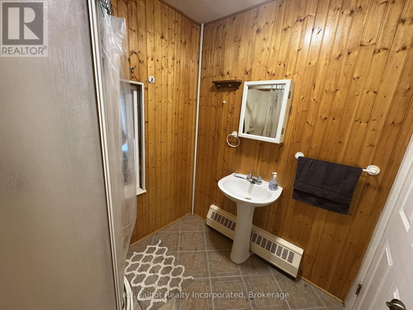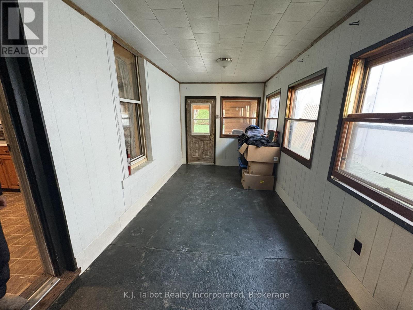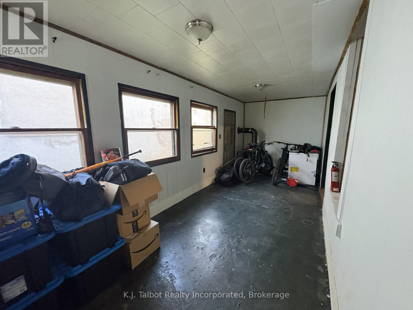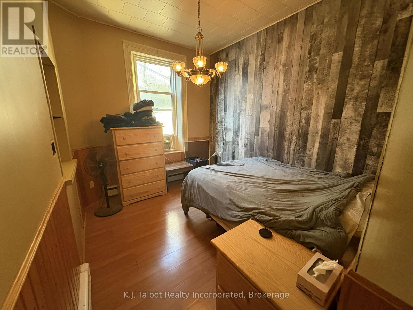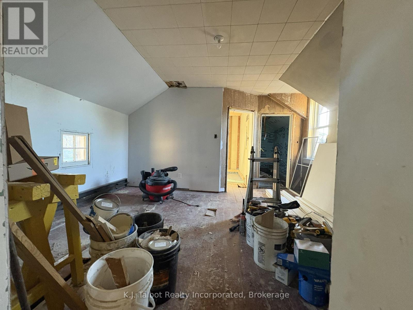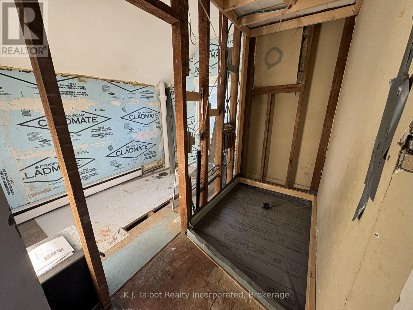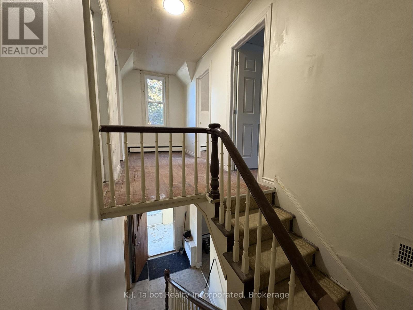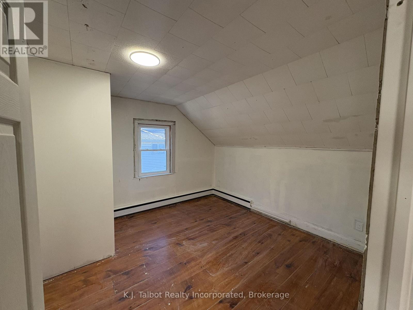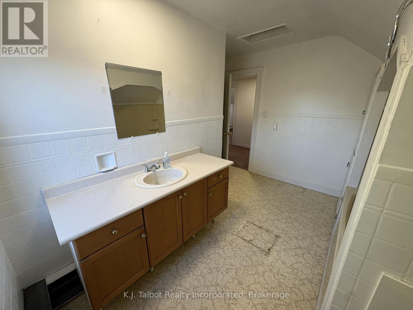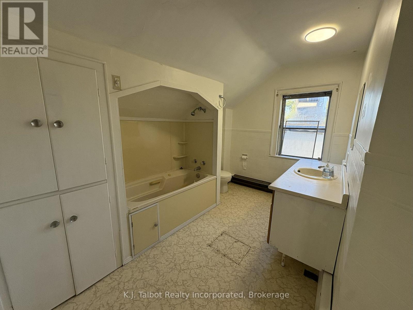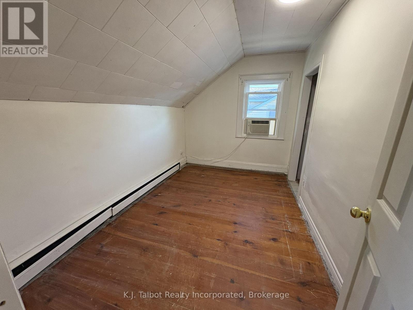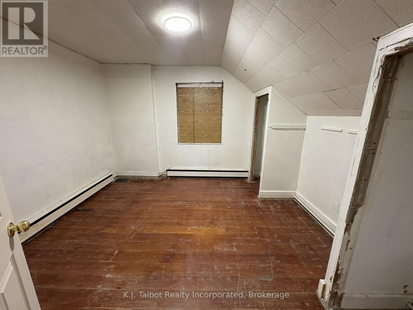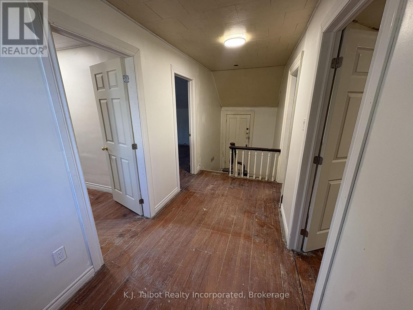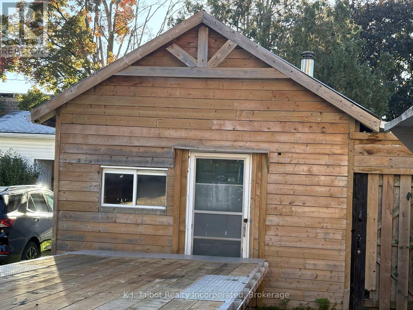LOADING
$299,900
Tons of potential and priced to sell! Affordable family or starter home. This yellow brick home is boasting charm & character. Located on a tree lined street in Seaforth. Walking distance to downtown shopping, parks, arena, and schools. Tons of potential here with 4 bedrooms, 2 baths. Potential for 3rd bath (ensuite for primary bedroom) that has been plumbed and just waiting to be finished. Tons of living space offered here with spacious main floor living room , main floor den. Closed in front porch or mudroom entry. Large eat-in country style kitchen plus dining space. Main floor laundry & 3pcbath.. Side enclosed porch w/ access to large fenced rear yard, covered patio, shed, and workshop/garage space. Tons of potential here to live comfortably and renovate and create the space you wish. Must see to truly appreciate what this home has to offer. (id:13139)
Property Details
| MLS® Number | X12454245 |
| Property Type | Single Family |
| Community Name | Seaforth |
| AmenitiesNearBy | Place Of Worship, Schools, Hospital |
| CommunityFeatures | Community Centre |
| EquipmentType | Water Heater |
| ParkingSpaceTotal | 3 |
| RentalEquipmentType | Water Heater |
| Structure | Patio(s), Porch, Shed |
Building
| BathroomTotal | 2 |
| BedroomsAboveGround | 4 |
| BedroomsTotal | 4 |
| Age | 100+ Years |
| Appliances | Dishwasher, Dryer, Stove, Washer, Refrigerator |
| BasementDevelopment | Unfinished |
| BasementType | Full (unfinished) |
| ConstructionStyleAttachment | Detached |
| ExteriorFinish | Brick, Vinyl Siding |
| FireProtection | Smoke Detectors |
| FoundationType | Stone |
| HeatingFuel | Natural Gas |
| HeatingType | Hot Water Radiator Heat |
| StoriesTotal | 2 |
| SizeInterior | 2500 - 3000 Sqft |
| Type | House |
| UtilityWater | Municipal Water |
Parking
| Detached Garage | |
| Garage |
Land
| Acreage | No |
| FenceType | Fully Fenced, Fenced Yard |
| LandAmenities | Place Of Worship, Schools, Hospital |
| Sewer | Sanitary Sewer |
| SizeDepth | 118 Ft ,9 In |
| SizeFrontage | 57 Ft |
| SizeIrregular | 57 X 118.8 Ft |
| SizeTotalText | 57 X 118.8 Ft |
| ZoningDescription | C2 |
Rooms
| Level | Type | Length | Width | Dimensions |
|---|---|---|---|---|
| Second Level | Primary Bedroom | 4.41 m | 3.45 m | 4.41 m x 3.45 m |
| Second Level | Bedroom 2 | 3.68 m | 3.58 m | 3.68 m x 3.58 m |
| Second Level | Bedroom 3 | 3.73 m | 3.6 m | 3.73 m x 3.6 m |
| Second Level | Bedroom 4 | 3.58 m | 2.43 m | 3.58 m x 2.43 m |
| Main Level | Foyer | 1.83 m | 2.44 m | 1.83 m x 2.44 m |
| Main Level | Living Room | 6.07 m | 3.55 m | 6.07 m x 3.55 m |
| Main Level | Den | 3.4 m | 3.02 m | 3.4 m x 3.02 m |
| Main Level | Dining Room | 3.5 m | 2.89 m | 3.5 m x 2.89 m |
| Main Level | Kitchen | 4.39 m | 4.44 m | 4.39 m x 4.44 m |
| Main Level | Laundry Room | 3.04 m | 2.74 m | 3.04 m x 2.74 m |
| Main Level | Other | 2.43 m | 4.57 m | 2.43 m x 4.57 m |
https://www.realtor.ca/real-estate/28971501/10-west-william-street-huron-east-seaforth-seaforth
Interested?
Contact us for more information
No Favourites Found

The trademarks REALTOR®, REALTORS®, and the REALTOR® logo are controlled by The Canadian Real Estate Association (CREA) and identify real estate professionals who are members of CREA. The trademarks MLS®, Multiple Listing Service® and the associated logos are owned by The Canadian Real Estate Association (CREA) and identify the quality of services provided by real estate professionals who are members of CREA. The trademark DDF® is owned by The Canadian Real Estate Association (CREA) and identifies CREA's Data Distribution Facility (DDF®)
October 09 2025 04:51:08
Muskoka Haliburton Orillia – The Lakelands Association of REALTORS®
K.j. Talbot Realty Incorporated

