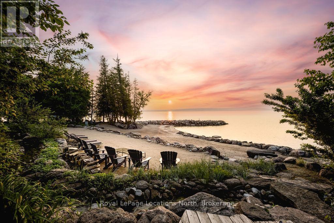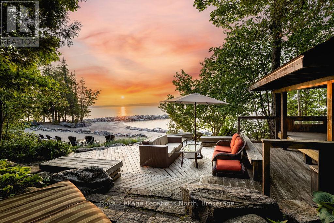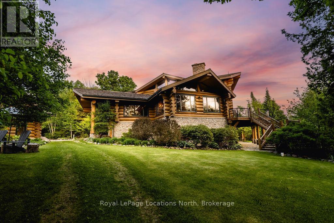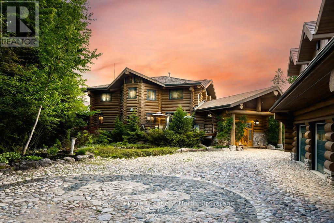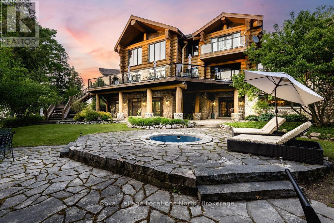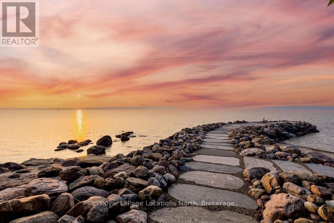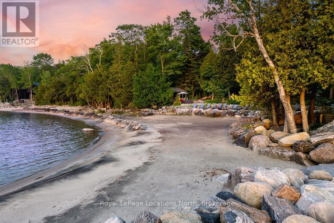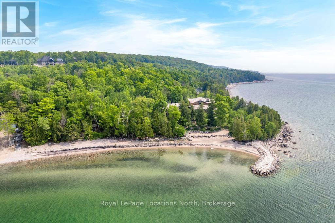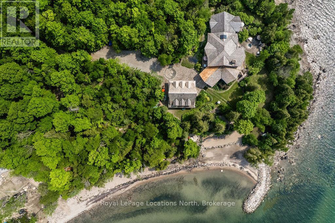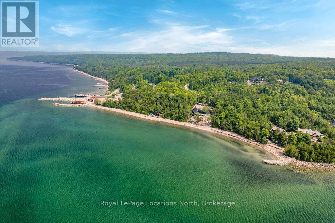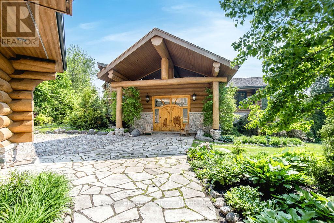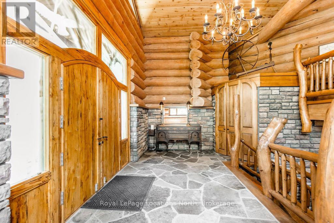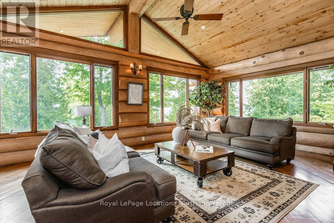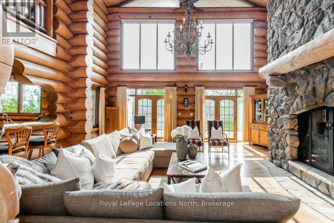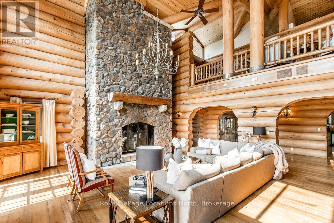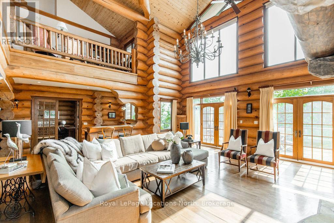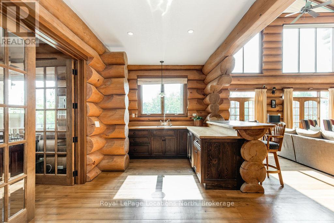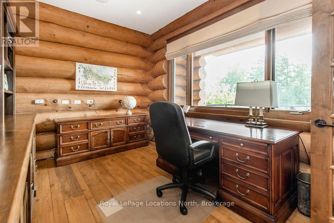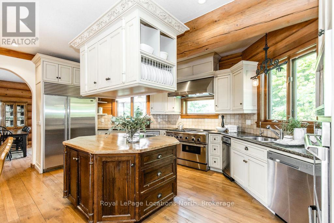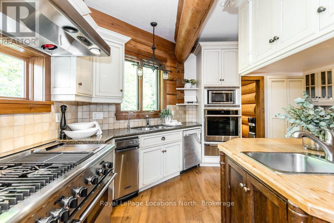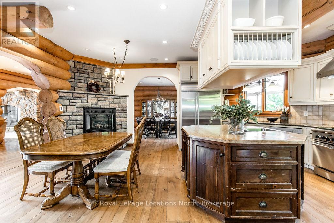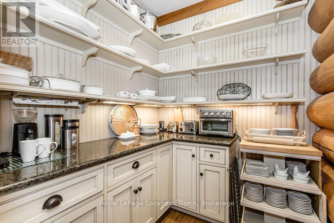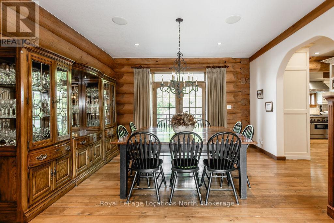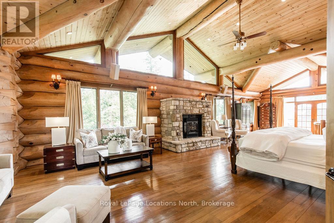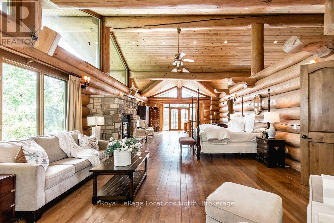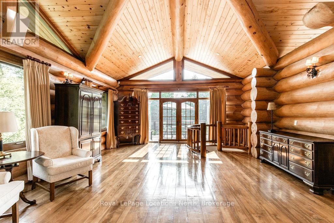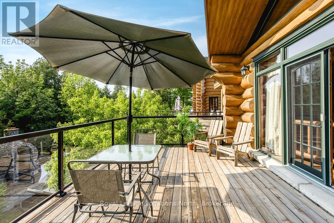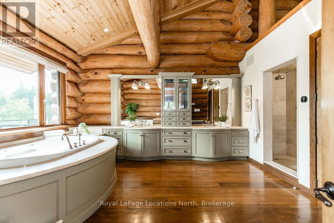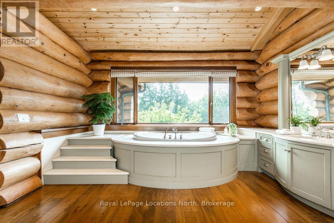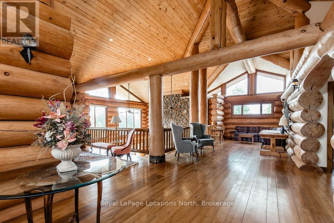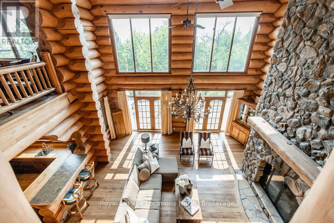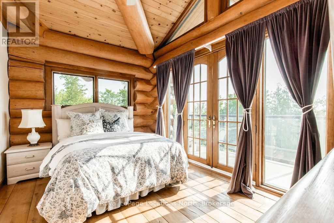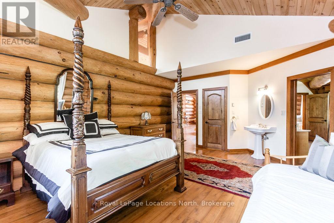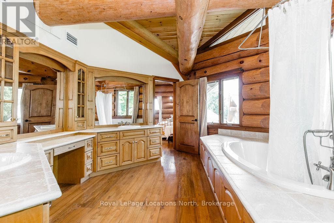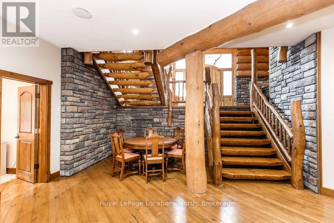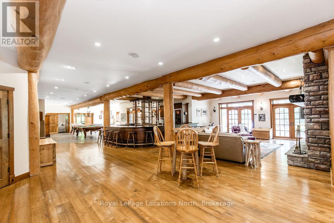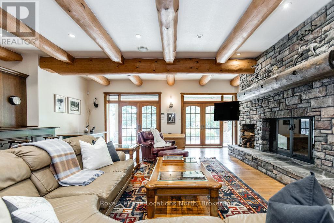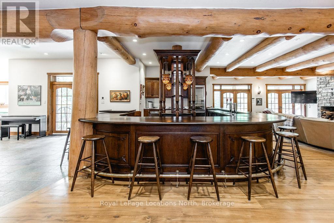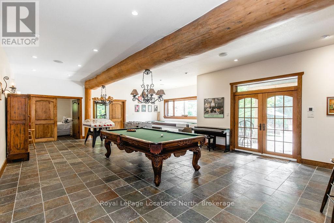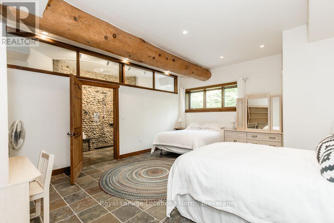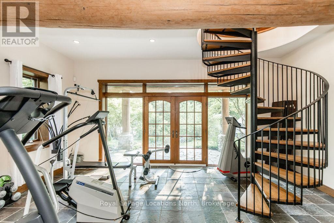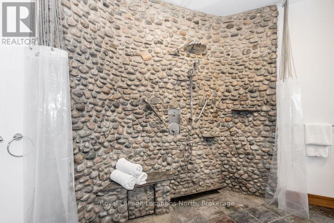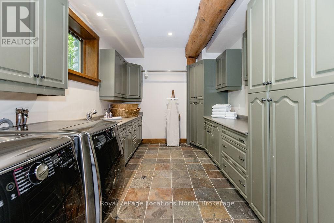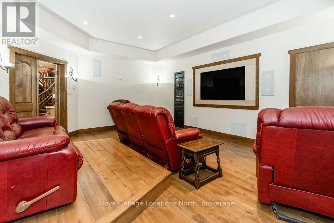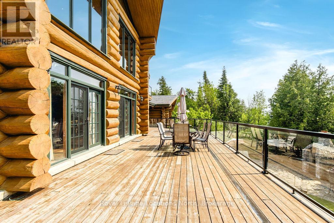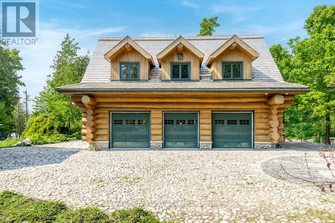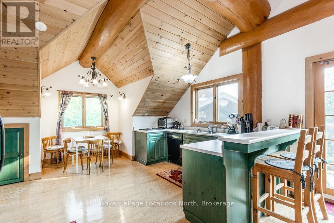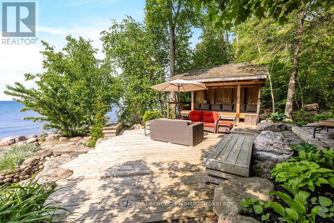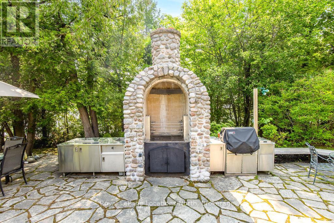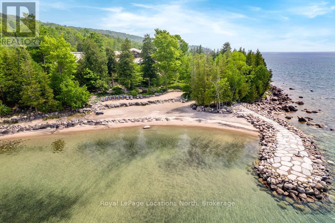LOADING
$9,225,000
Welcome to one of Canada's largest log mansions, a Yellowstone of the North that rivals the magnificent log building in the Yellowstone TV series.This breathtaking, one-of-a-kind waterfront estate at the very point of Georgian Bay's Cedar Point redefines luxury living.Built in 2002 as a private resort, set on 4.37 acres of landscaped grounds w/ 2 beaches over 412 ft of pristine shoreline.With close to 14,000sqft, every detail of this custom-designed home was lavished w/uncompromising quality.The main residence features 8 bed+8 bath+ 2nd living quarters-2 bed+2 bath.Every room is a statement w/soaring ceilings, rich finishes + breathtaking views. Outdoors,this waterfront sanctuary captivates w/private sandy beach, cabana, gentle streams+ 90-ft stone pier offering panoramic views.Boaters will value an 80-ft seasonal dock at the 2nd, pebble beach. Birders will be impressed to learn that Cornell Lab identified 100+species.At night, gather at the pier under a canopy of stars/luxuriate in the 8-person in-ground hot tub.A true legacy property, offering a level of privacy, scale + beauty that simply can't be replicated.Massive log doors feature hand-carved artwork & open to 20-ft high grand foyer a Shooting-the-Rapids carving.Main floor- dining room, living room w/wet bar, sitting room w/ beautiful lake views+office.Custom Kitchen offers a Dacor + Thermador stoves, oven, Sub-Zero fridge/wine cooler, butlers pantry,2 dishwashers+fireplace.The spectacular main floor primary suite has vaulted ceilings, stone f/p +spa-like ensuite w/private deck.Upstairs:3 bed+3 bath + family room.The w/out lower level includes a new accessible bedroom w/ensuite, laundry, games room, gym+Sonos-equipped home theatre.20-seat English pub offers-draft taps/Sub-Zero cooler/keg fridge,ice maker+custom stone fireplace.In-flr heat throughout main home/garage/guesthouse.4-car heated garage. New boiler, cedar shingled roof, irrigation, Starlink internet/cell tower, cobblestone driveway, 90-ft stone pier. (id:13139)
Property Details
| MLS® Number | S12243578 |
| Property Type | Single Family |
| Community Name | Rural Tiny |
| AmenitiesNearBy | Beach, Golf Nearby |
| Easement | Unknown |
| EquipmentType | None |
| Features | Cul-de-sac, Conservation/green Belt |
| ParkingSpaceTotal | 24 |
| RentalEquipmentType | None |
| Structure | Dock |
| ViewType | View, Direct Water View |
| WaterFrontType | Waterfront |
Building
| BathroomTotal | 8 |
| BedroomsAboveGround | 10 |
| BedroomsTotal | 10 |
| Age | 16 To 30 Years |
| Amenities | Fireplace(s) |
| Appliances | Water Softener, Dishwasher, Furniture, Stove, Refrigerator |
| BasementDevelopment | Finished |
| BasementFeatures | Walk Out |
| BasementType | N/a (finished) |
| ConstructionStyleAttachment | Detached |
| CoolingType | Central Air Conditioning |
| ExteriorFinish | Log |
| FireplacePresent | Yes |
| FoundationType | Block |
| HalfBathTotal | 1 |
| HeatingFuel | Other |
| HeatingType | Radiant Heat |
| StoriesTotal | 2 |
| SizeInterior | 5000 - 100000 Sqft |
| Type | House |
Parking
| Detached Garage | |
| Garage |
Land
| AccessType | Public Road, Private Docking |
| Acreage | Yes |
| LandAmenities | Beach, Golf Nearby |
| Sewer | Septic System |
| SizeDepth | 513 Ft |
| SizeFrontage | 412 Ft ,1 In |
| SizeIrregular | 412.1 X 513 Ft |
| SizeTotalText | 412.1 X 513 Ft|2 - 4.99 Acres |
| ZoningDescription | Sr |
Rooms
| Level | Type | Length | Width | Dimensions |
|---|---|---|---|---|
| Second Level | Bedroom | 4.65 m | 6.27 m | 4.65 m x 6.27 m |
| Second Level | Loft | 8.29 m | 11.23 m | 8.29 m x 11.23 m |
| Second Level | Bedroom | 3.08 m | 4.36 m | 3.08 m x 4.36 m |
| Second Level | Bedroom | 4.65 m | 6.27 m | 4.65 m x 6.27 m |
| Lower Level | Bedroom | 6.42 m | 5.93 m | 6.42 m x 5.93 m |
| Lower Level | Bedroom | 3.3 m | 4.57 m | 3.3 m x 4.57 m |
| Lower Level | Bedroom | 4.82 m | 5.78 m | 4.82 m x 5.78 m |
| Lower Level | Games Room | 10.57 m | 10.95 m | 10.57 m x 10.95 m |
| Lower Level | Exercise Room | 7.14 m | 5.82 m | 7.14 m x 5.82 m |
| Lower Level | Laundry Room | 2.98 m | 4.8 m | 2.98 m x 4.8 m |
| Lower Level | Recreational, Games Room | 7.13 m | 7.37 m | 7.13 m x 7.37 m |
| Lower Level | Media | 4.83 m | 5.87 m | 4.83 m x 5.87 m |
| Main Level | Den | 7.81 m | 6.97 m | 7.81 m x 6.97 m |
| Main Level | Dining Room | 4.6 m | 4.54 m | 4.6 m x 4.54 m |
| Main Level | Kitchen | 6.42 m | 6.1 m | 6.42 m x 6.1 m |
| Main Level | Living Room | 6.92 m | 7.3 m | 6.92 m x 7.3 m |
| Main Level | Office | 3.14 m | 4.24 m | 3.14 m x 4.24 m |
| Main Level | Pantry | 2.15 m | 2.25 m | 2.15 m x 2.25 m |
| Main Level | Primary Bedroom | 14.39 m | 5.85 m | 14.39 m x 5.85 m |
Utilities
| Cable | Installed |
| Electricity | Installed |
https://www.realtor.ca/real-estate/28517175/100-melissa-lane-tiny-rural-tiny
Interested?
Contact us for more information
No Favourites Found

The trademarks REALTOR®, REALTORS®, and the REALTOR® logo are controlled by The Canadian Real Estate Association (CREA) and identify real estate professionals who are members of CREA. The trademarks MLS®, Multiple Listing Service® and the associated logos are owned by The Canadian Real Estate Association (CREA) and identify the quality of services provided by real estate professionals who are members of CREA. The trademark DDF® is owned by The Canadian Real Estate Association (CREA) and identifies CREA's Data Distribution Facility (DDF®)
October 23 2025 12:31:03
Muskoka Haliburton Orillia – The Lakelands Association of REALTORS®
Royal LePage Locations North

