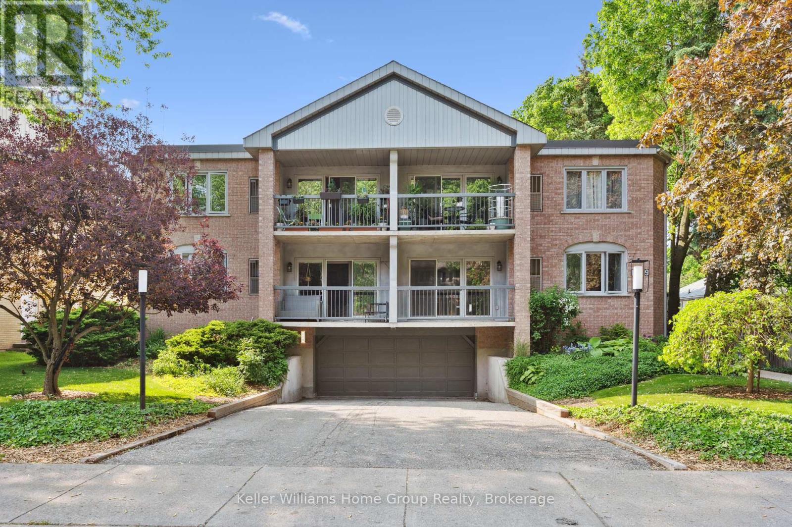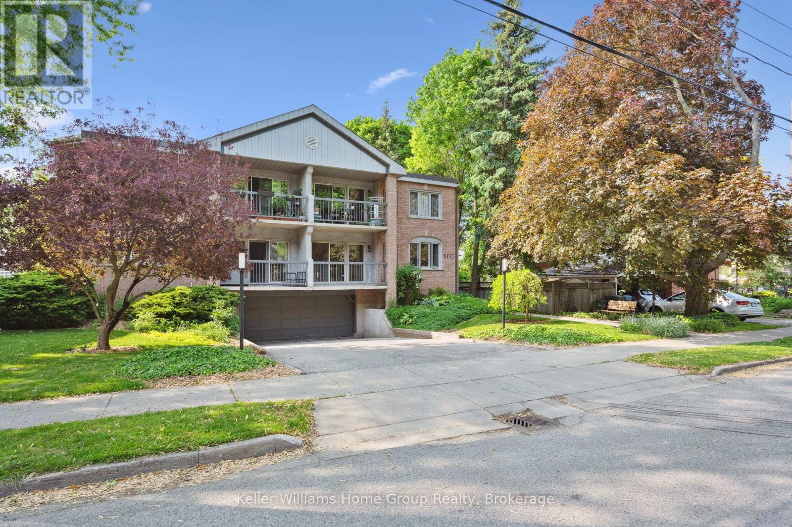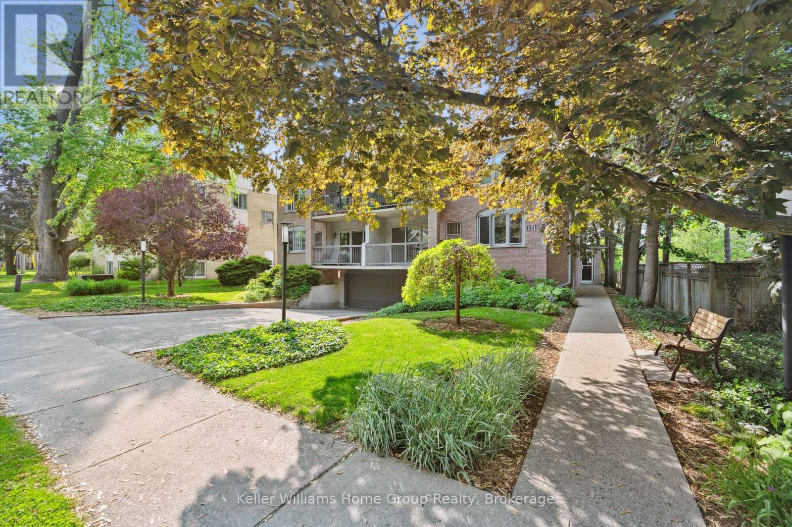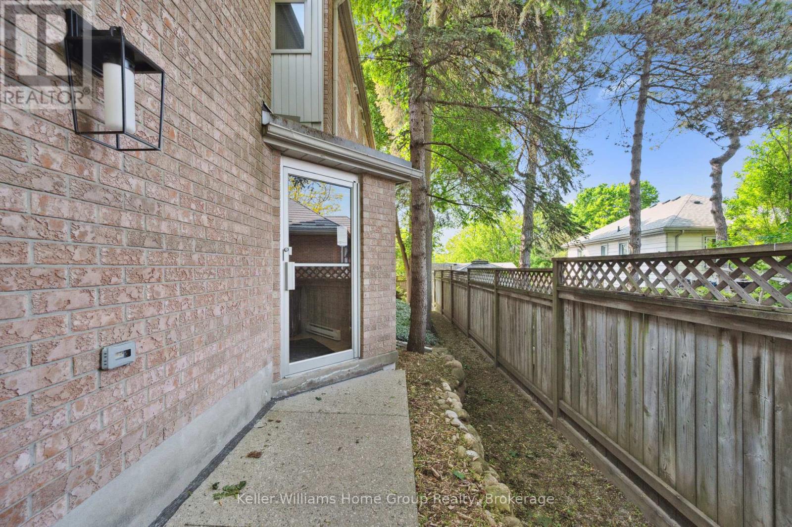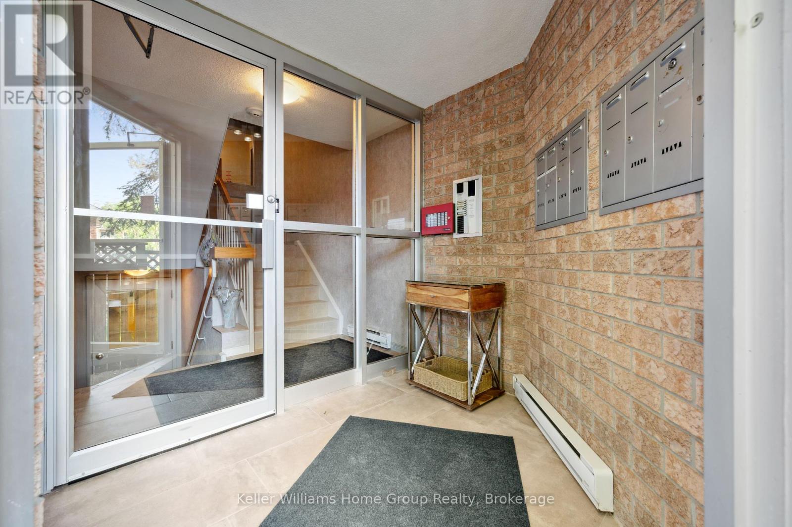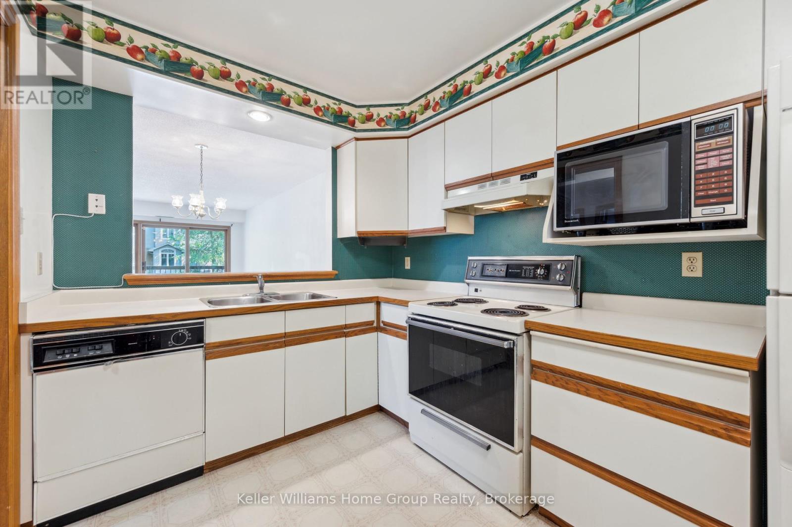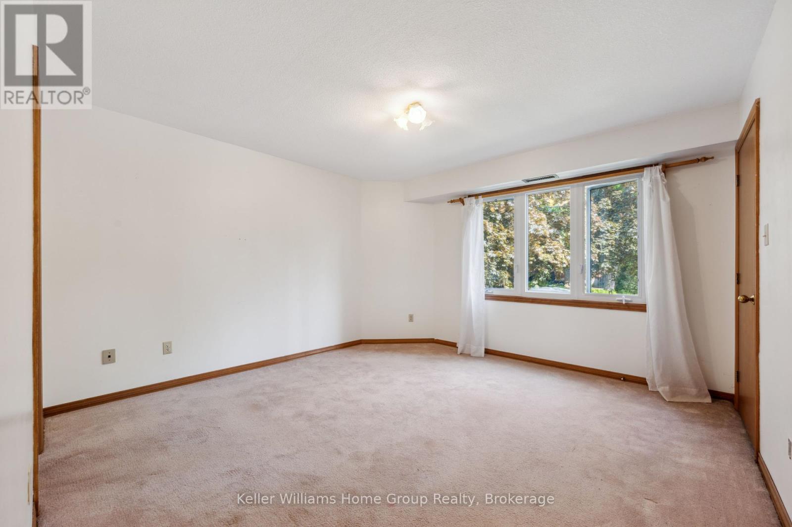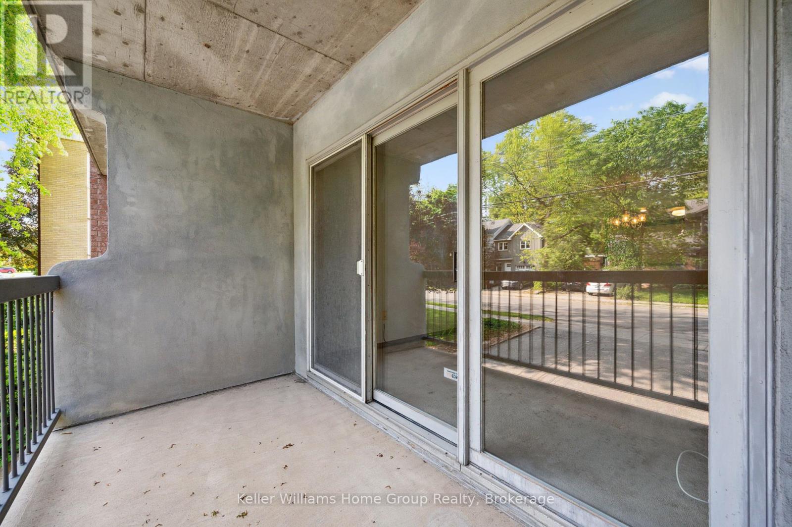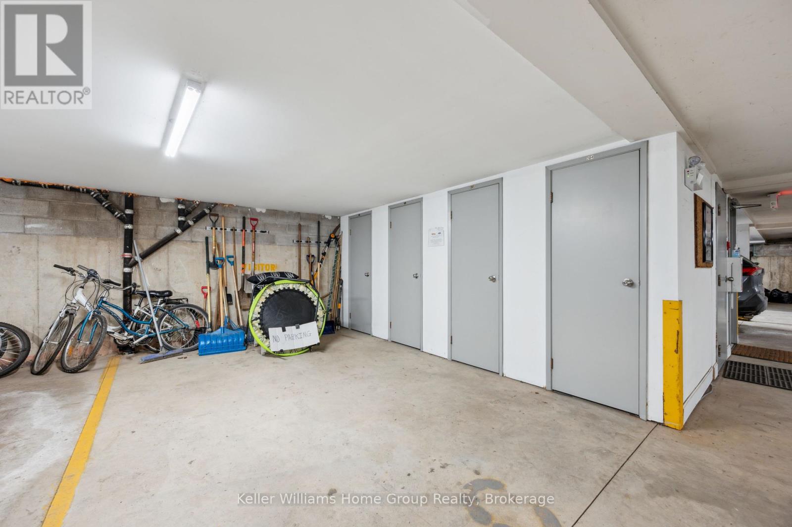LOADING
101 - 119 Water Street Guelph (Dovercliffe Park/old University), Ontario N1G 1A8
$399,900Maintenance, Common Area Maintenance, Insurance, Parking, Water
$595.67 Monthly
Maintenance, Common Area Maintenance, Insurance, Parking, Water
$595.67 MonthlyOpportunities like this are rare - welcome to 119 Water Street, Unit 101, a spacious 2-bedroom, 2-bathroom condo perfectly situated in the sought-after Old University neighborhood. Just steps from downtown, the river, and scenic walking trails, this hidden gem offers both tranquility and convenience. Inside, you'll find a generous floor plan ready for your personal touch. While the unit could use some updating, it is a true blank canvas - an ideal chance to design your dream space from the ground up. Looking for a sleek, modern aesthetic? Go for it. Prefer cozy and unique charm? The choice is all yours. Customize everything from flooring and cabinetry, to lighting and fixtures. Whether you're a first-time buyer or downsizer, this is your chance to create something truly special in one of the city's most charming neighborhoods. Don't miss out - this kind of opportunity doesn't come along every day! (id:13139)
Open House
This property has open houses!
1:00 pm
Ends at:3:00 pm
Property Details
| MLS® Number | X12195671 |
| Property Type | Single Family |
| Community Name | Dovercliffe Park/Old University |
| CommunityFeatures | Pet Restrictions |
| EquipmentType | Water Heater |
| Features | Balcony, In Suite Laundry |
| ParkingSpaceTotal | 1 |
| RentalEquipmentType | Water Heater |
| Structure | Porch |
Building
| BathroomTotal | 2 |
| BedroomsAboveGround | 2 |
| BedroomsTotal | 2 |
| Amenities | Storage - Locker |
| Appliances | Garage Door Opener Remote(s), Water Heater, All |
| CoolingType | Central Air Conditioning |
| ExteriorFinish | Brick |
| FireProtection | Controlled Entry |
| HalfBathTotal | 1 |
| HeatingFuel | Electric |
| HeatingType | Baseboard Heaters |
| SizeInterior | 900 - 999 Sqft |
| Type | Apartment |
Parking
| Underground | |
| Garage |
Land
| Acreage | No |
Rooms
| Level | Type | Length | Width | Dimensions |
|---|---|---|---|---|
| Main Level | Bathroom | Measurements not available | ||
| Main Level | Bathroom | Measurements not available | ||
| Main Level | Bedroom | 3.04 m | 2.82 m | 3.04 m x 2.82 m |
| Main Level | Primary Bedroom | 3.85 m | 4.88 m | 3.85 m x 4.88 m |
| Main Level | Dining Room | 3.51 m | 2.89 m | 3.51 m x 2.89 m |
| Main Level | Kitchen | 2.42 m | 3.89 m | 2.42 m x 3.89 m |
| Main Level | Living Room | 4.52 m | 4.05 m | 4.52 m x 4.05 m |
Interested?
Contact us for more information
No Favourites Found

The trademarks REALTOR®, REALTORS®, and the REALTOR® logo are controlled by The Canadian Real Estate Association (CREA) and identify real estate professionals who are members of CREA. The trademarks MLS®, Multiple Listing Service® and the associated logos are owned by The Canadian Real Estate Association (CREA) and identify the quality of services provided by real estate professionals who are members of CREA. The trademark DDF® is owned by The Canadian Real Estate Association (CREA) and identifies CREA's Data Distribution Facility (DDF®)
June 05 2025 07:01:11
Muskoka Haliburton Orillia – The Lakelands Association of REALTORS®
Keller Williams Home Group Realty

