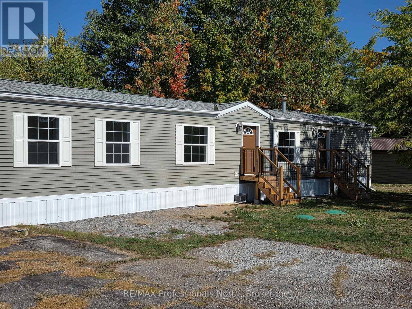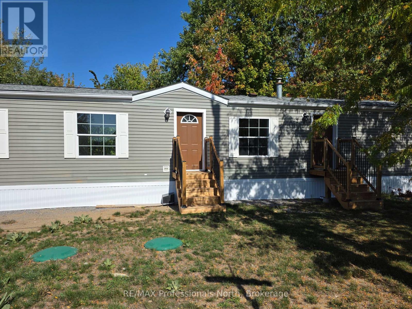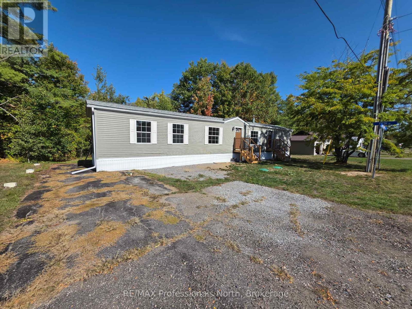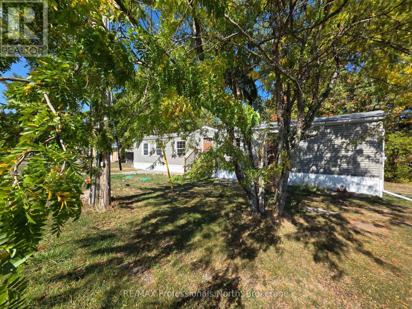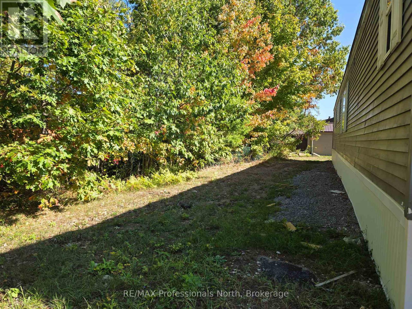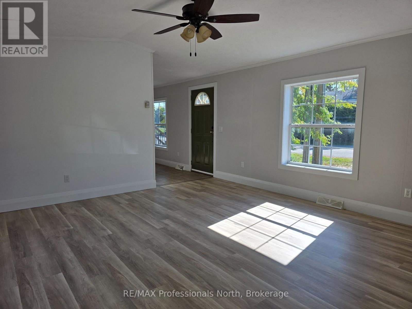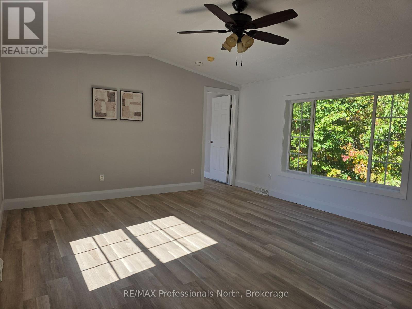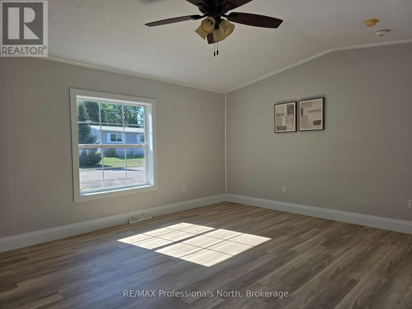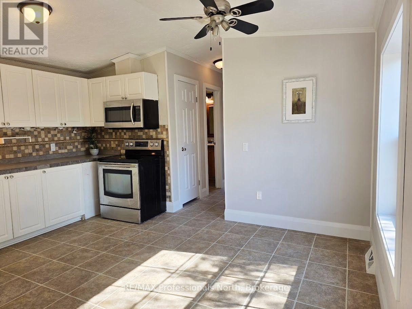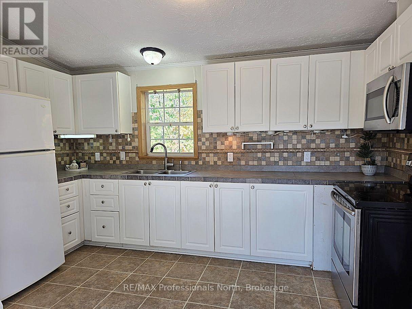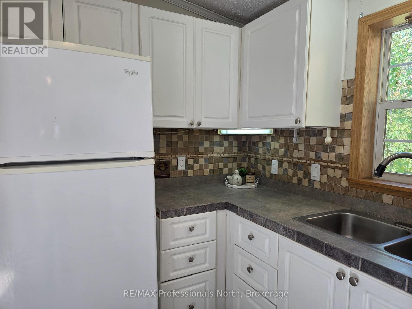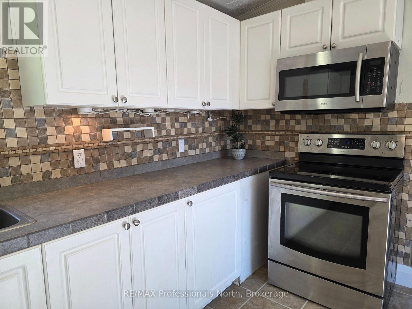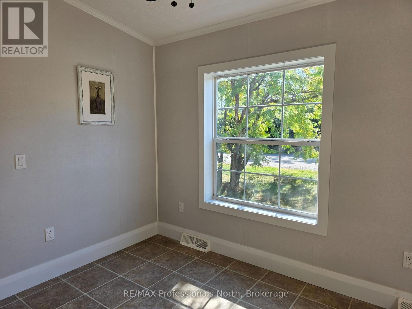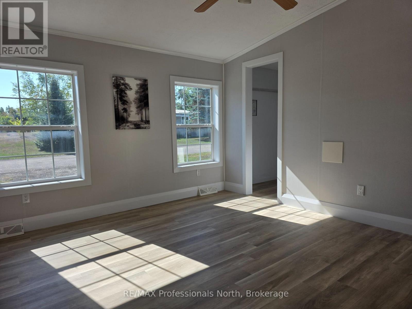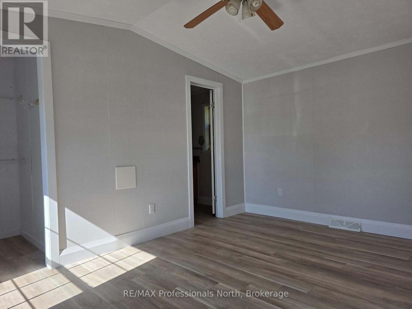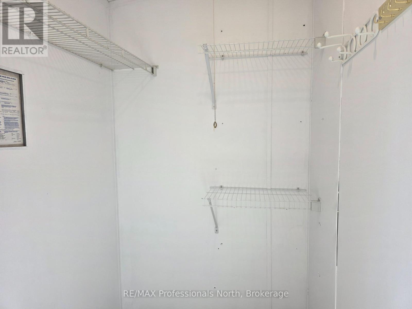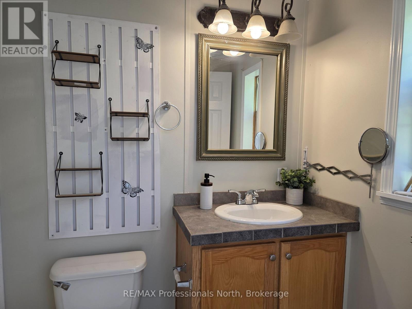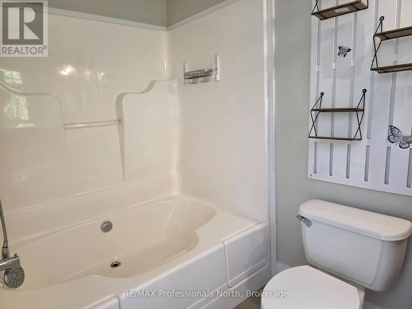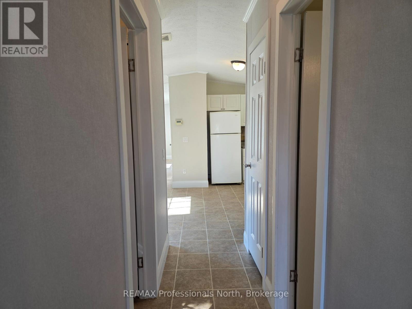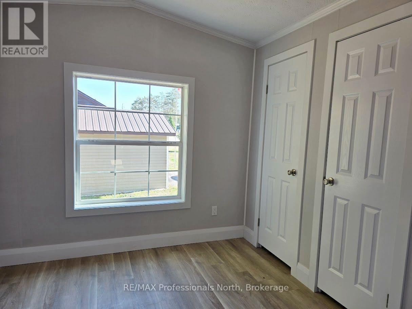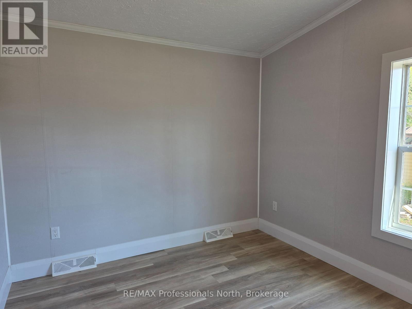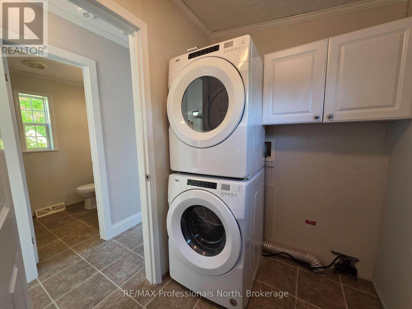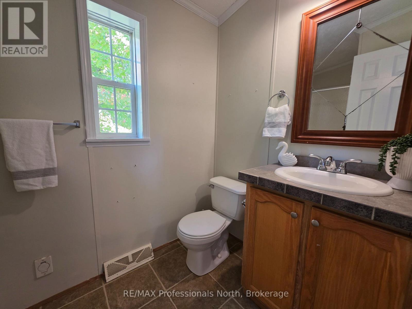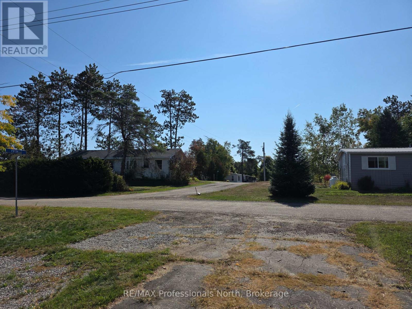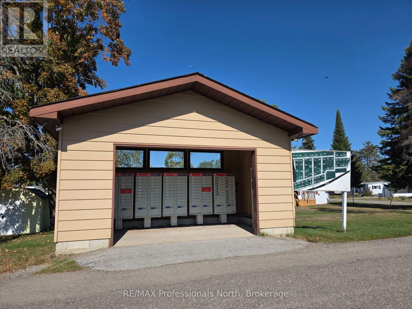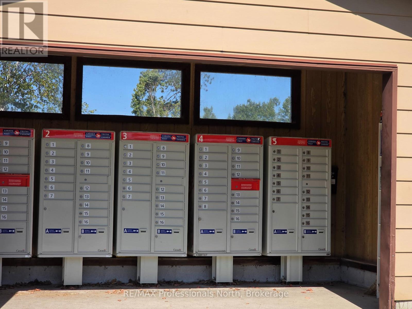LOADING
$289,000
Welcome to Hunter Creek Estates, a "50 years of age and over" quiet community within a 5 minute drive of the town of Minden and all it's amenities. This 2 bdrm., 2 bath home was built in 2005 and is ready for it's new owners. The house is bright with large windows, a spacious living room and a lovely kitchen. The primary bedroom has an ensuite bathroom and walk-in closet. The home comes with a new septic system, and has been placed on new piers. Hunter Creek Estates is known for it's community feel with great neighbours and that warm, welcoming feel. The land is leasehold and monthly fees apply. Are you ready for your new, low maintenance life style? Check this one out. (id:13139)
Property Details
| MLS® Number | X12419120 |
| Property Type | Single Family |
| Community Name | Lutterworth |
| Features | Level Lot, Flat Site, Level, Carpet Free |
| ParkingSpaceTotal | 2 |
Building
| BathroomTotal | 2 |
| BedroomsAboveGround | 2 |
| BedroomsTotal | 2 |
| Age | 16 To 30 Years |
| Appliances | Dryer, Stove, Washer, Refrigerator |
| ExteriorFinish | Vinyl Siding |
| FoundationType | Wood/piers |
| HeatingFuel | Electric |
| HeatingType | Forced Air |
| SizeInterior | 700 - 1100 Sqft |
| Type | Mobile Home |
| UtilityWater | Community Water System |
Parking
| No Garage |
Land
| AccessType | Year-round Access |
| Acreage | No |
| Sewer | Septic System |
| SizeDepth | 100 Ft |
| SizeFrontage | 100 Ft |
| SizeIrregular | 100 X 100 Ft |
| SizeTotalText | 100 X 100 Ft |
Rooms
| Level | Type | Length | Width | Dimensions |
|---|---|---|---|---|
| Main Level | Foyer | 1.67 m | 3.58 m | 1.67 m x 3.58 m |
| Main Level | Kitchen | 4.29 m | 3.65 m | 4.29 m x 3.65 m |
| Main Level | Living Room | 4.29 m | 4.69 m | 4.29 m x 4.69 m |
| Main Level | Primary Bedroom | 4.29 m | 3.47 m | 4.29 m x 3.47 m |
| Main Level | Bedroom 2 | 2.79 m | 3.58 m | 2.79 m x 3.58 m |
Utilities
| Electricity | Installed |
| Wireless | Available |
https://www.realtor.ca/real-estate/28895837/1013-seventh-lane-minden-hills-lutterworth-lutterworth
Interested?
Contact us for more information
No Favourites Found

The trademarks REALTOR®, REALTORS®, and the REALTOR® logo are controlled by The Canadian Real Estate Association (CREA) and identify real estate professionals who are members of CREA. The trademarks MLS®, Multiple Listing Service® and the associated logos are owned by The Canadian Real Estate Association (CREA) and identify the quality of services provided by real estate professionals who are members of CREA. The trademark DDF® is owned by The Canadian Real Estate Association (CREA) and identifies CREA's Data Distribution Facility (DDF®)
October 15 2025 02:27:28
Muskoka Haliburton Orillia – The Lakelands Association of REALTORS®
RE/MAX Professionals North

