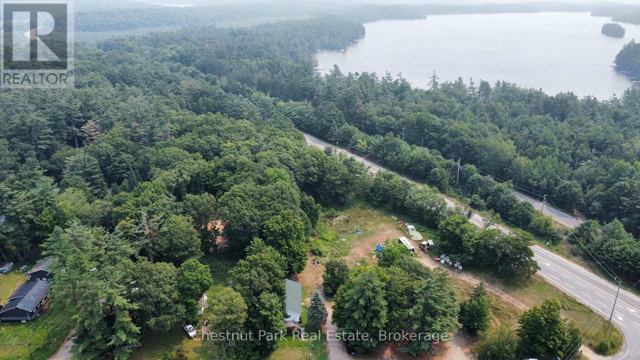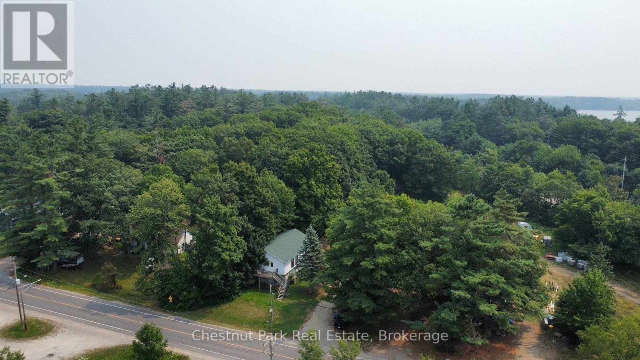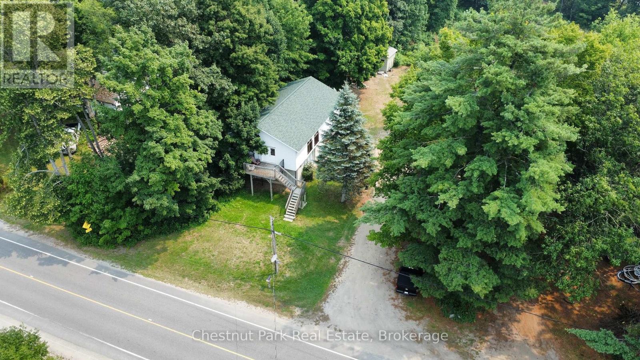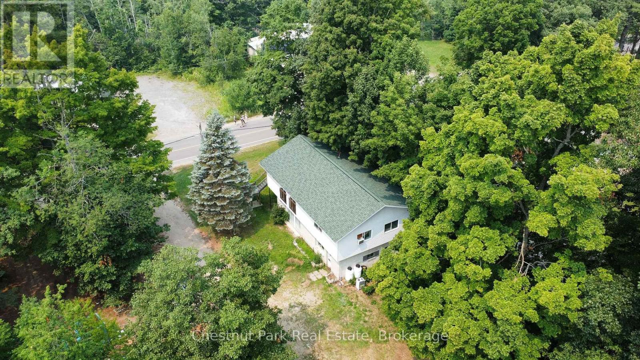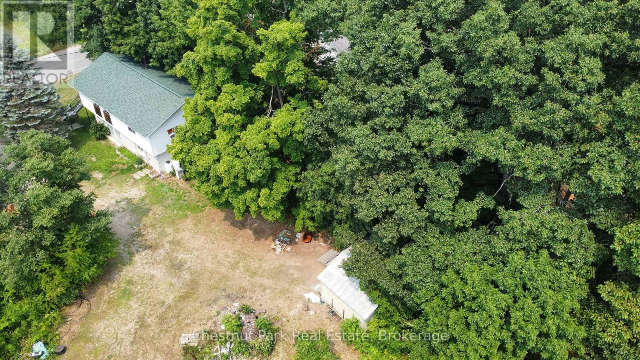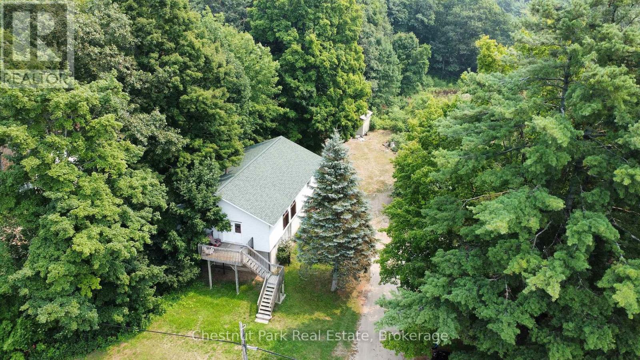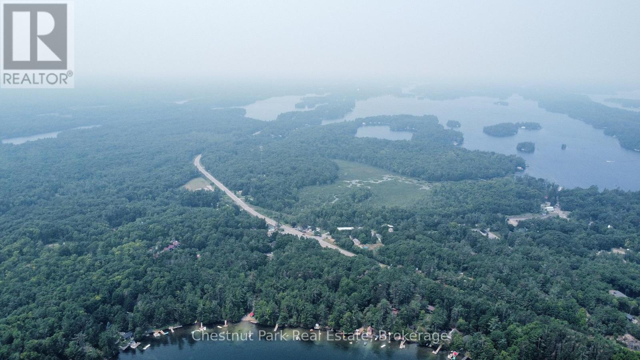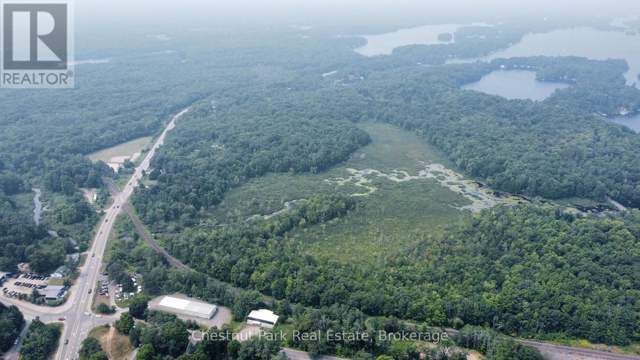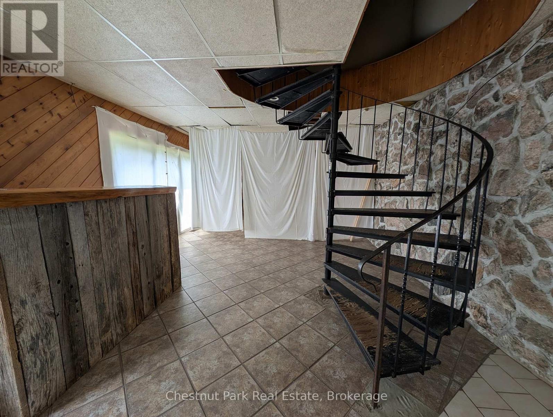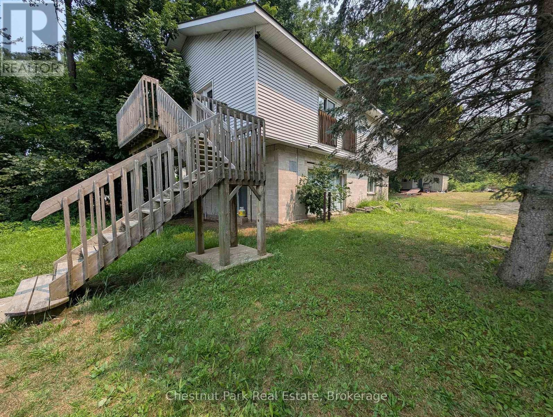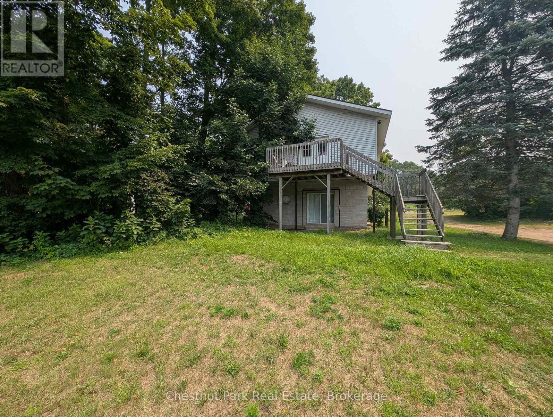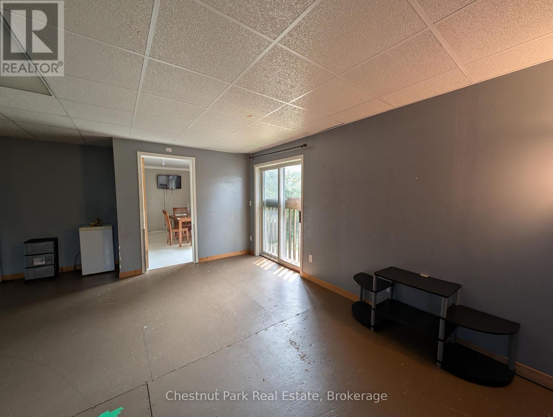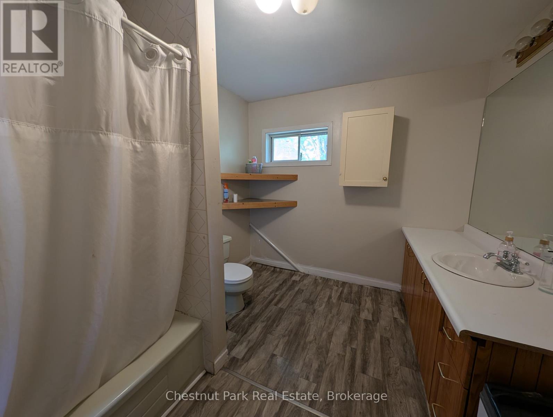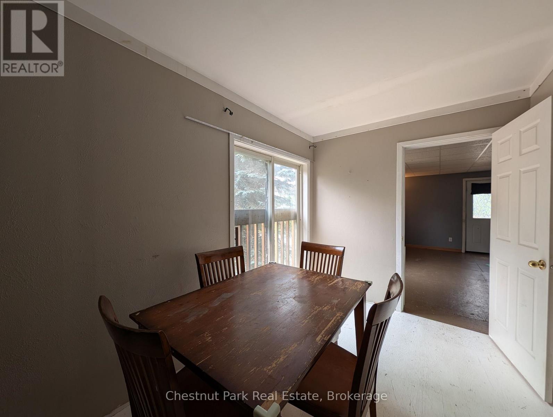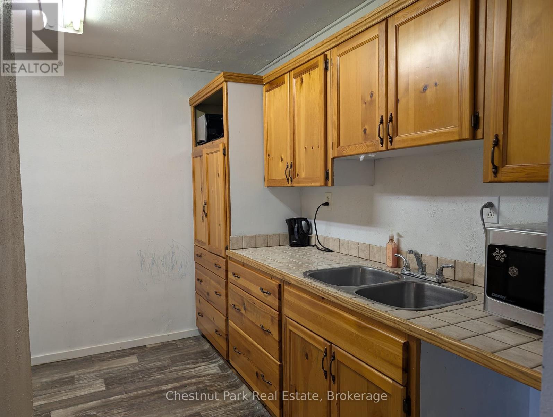LOADING
$479,000
Tucked away in the picturesque Village of Torrance, this charming 2-storey home offers a unique blend of comfort, functionality, and character. With two self-contained living spaces each featuring its own kitchen this home is ideal for multi-generational families, guests, or potential rental income. Offering 3+1 bedrooms and 2 baths and over 2000 sq ft of living space. Step outside to enjoy sunsets from the upper-level deck, a very level property and a generous 20' x 14' shed/bunkie in the backyard providing extra space. This property is conveniently located within walking distance to Lake Muskoka boasting a sand beach and public boat launch, spas, shops restaurants and more! Call, text or email to book your private viewing today! (id:13139)
Property Details
| MLS® Number | X12322910 |
| Property Type | Single Family |
| Community Name | Wood (Muskoka Lakes) |
| AmenitiesNearBy | Beach, Golf Nearby, Schools |
| Features | Wooded Area, Flat Site |
| ParkingSpaceTotal | 10 |
| Structure | Deck, Shed |
Building
| BathroomTotal | 2 |
| BedroomsAboveGround | 3 |
| BedroomsTotal | 3 |
| BasementDevelopment | Finished |
| BasementType | N/a (finished) |
| ConstructionStyleAttachment | Detached |
| ExteriorFinish | Concrete Block, Vinyl Siding |
| FoundationType | Concrete, Block |
| HeatingFuel | Propane |
| HeatingType | Forced Air |
| StoriesTotal | 2 |
| SizeInterior | 1100 - 1500 Sqft |
| Type | House |
| UtilityWater | Dug Well |
Parking
| No Garage |
Land
| Acreage | No |
| LandAmenities | Beach, Golf Nearby, Schools |
| Sewer | Septic System |
| SizeDepth | 350 Ft |
| SizeFrontage | 66 Ft |
| SizeIrregular | 66 X 350 Ft |
| SizeTotalText | 66 X 350 Ft |
| ZoningDescription | R3 |
Rooms
| Level | Type | Length | Width | Dimensions |
|---|---|---|---|---|
| Second Level | Kitchen | 3.35 m | 3.04 m | 3.35 m x 3.04 m |
| Second Level | Bathroom | 3.85 m | 4.17 m | 3.85 m x 4.17 m |
| Second Level | Living Room | 5.48 m | 4.87 m | 5.48 m x 4.87 m |
| Second Level | Dining Room | 4.57 m | 2.13 m | 4.57 m x 2.13 m |
| Second Level | Bedroom | 3.65 m | 3.35 m | 3.65 m x 3.35 m |
| Second Level | Bedroom | 4.57 m | 4.57 m | 4.57 m x 4.57 m |
| Second Level | Bedroom | 4.57 m | 4.57 m | 4.57 m x 4.57 m |
| Main Level | Living Room | 7.31 m | 4.87 m | 7.31 m x 4.87 m |
| Main Level | Kitchen | 4.87 m | 4.87 m | 4.87 m x 4.87 m |
| Main Level | Bedroom | 4.87 m | 2.74 m | 4.87 m x 2.74 m |
| Main Level | Bathroom | 2.43 m | 2.43 m | 2.43 m x 2.43 m |
| Main Level | Utility Room | 2.74 m | 2.74 m | 2.74 m x 2.74 m |
Interested?
Contact us for more information
No Favourites Found

The trademarks REALTOR®, REALTORS®, and the REALTOR® logo are controlled by The Canadian Real Estate Association (CREA) and identify real estate professionals who are members of CREA. The trademarks MLS®, Multiple Listing Service® and the associated logos are owned by The Canadian Real Estate Association (CREA) and identify the quality of services provided by real estate professionals who are members of CREA. The trademark DDF® is owned by The Canadian Real Estate Association (CREA) and identifies CREA's Data Distribution Facility (DDF®)
August 04 2025 01:01:15
Muskoka Haliburton Orillia – The Lakelands Association of REALTORS®
Chestnut Park Real Estate

