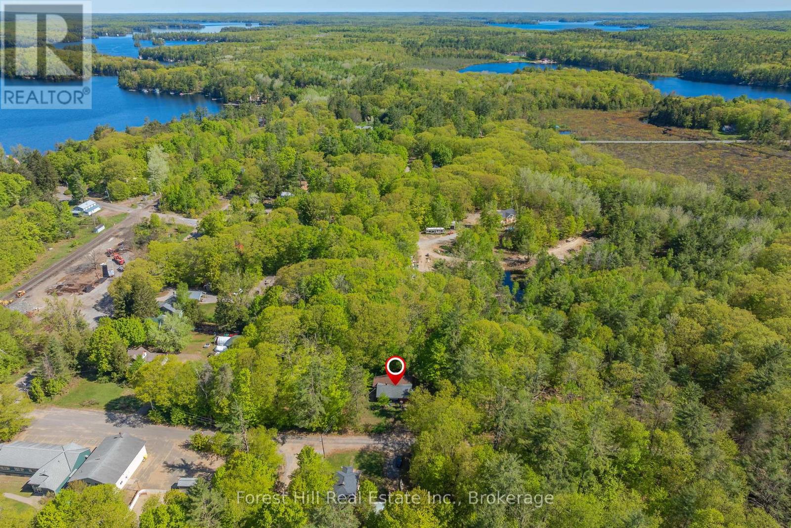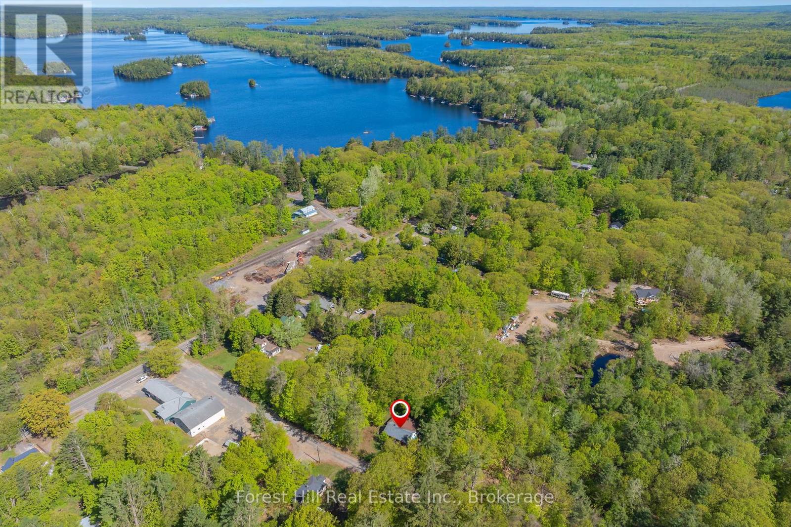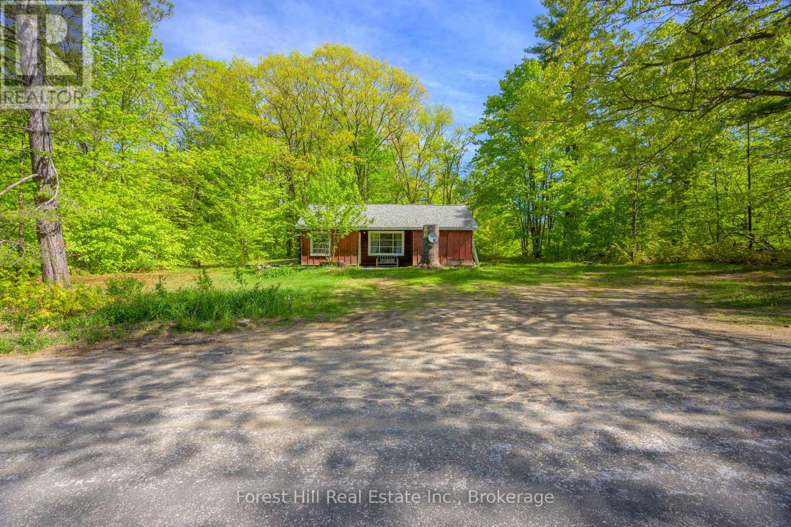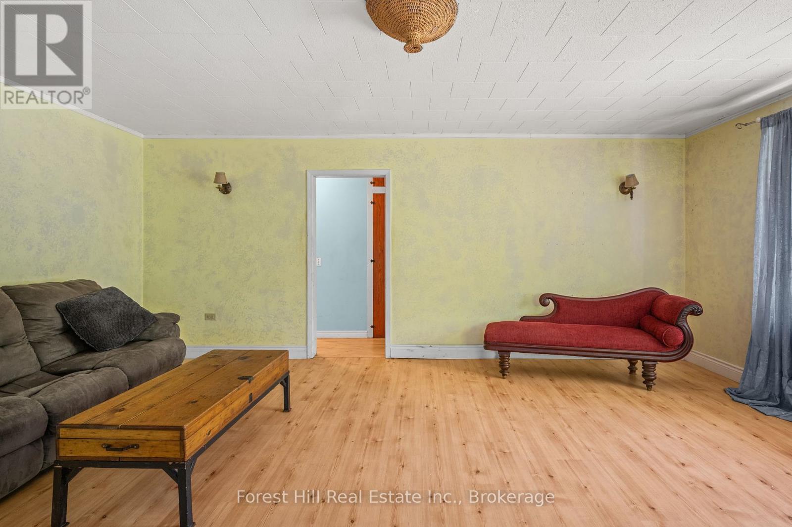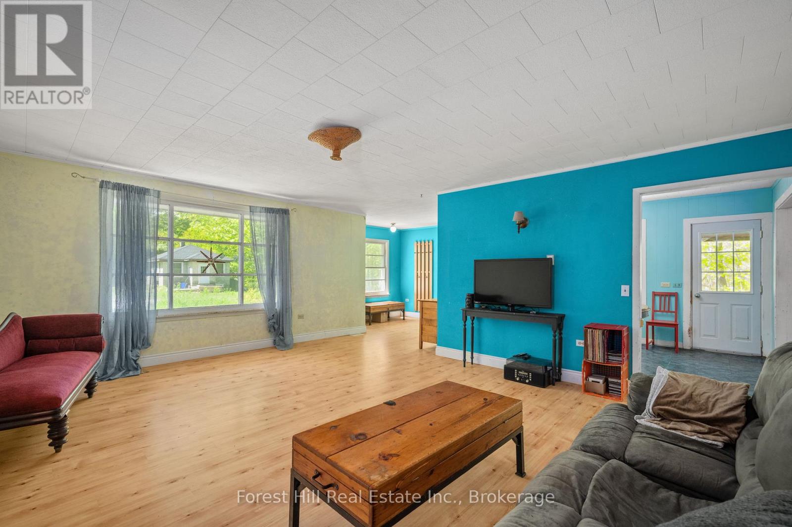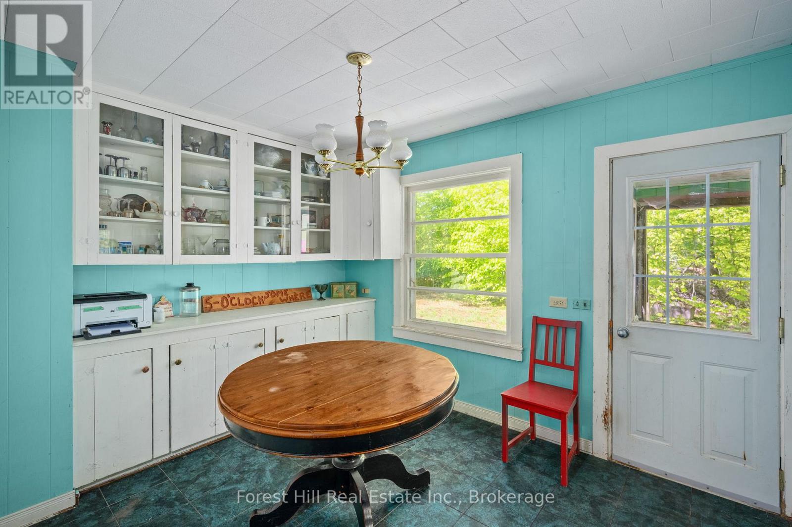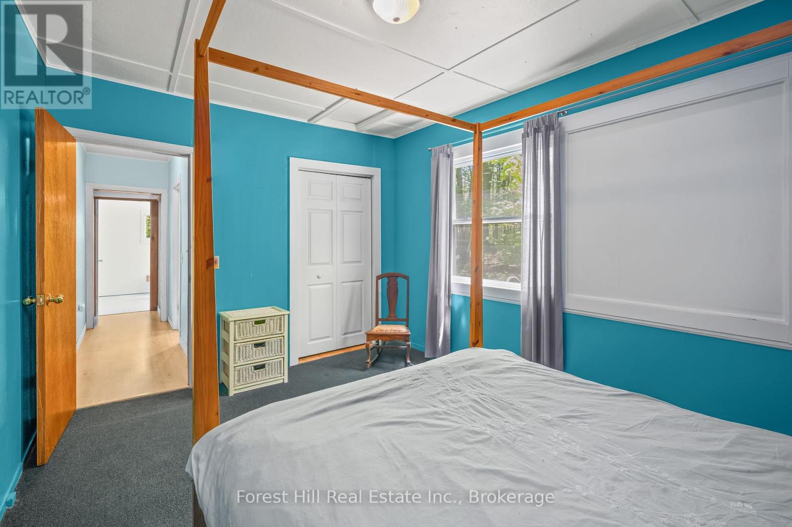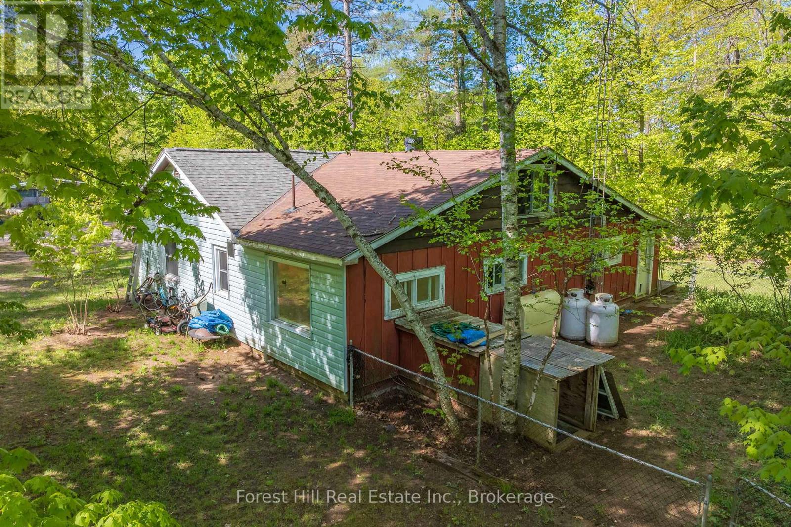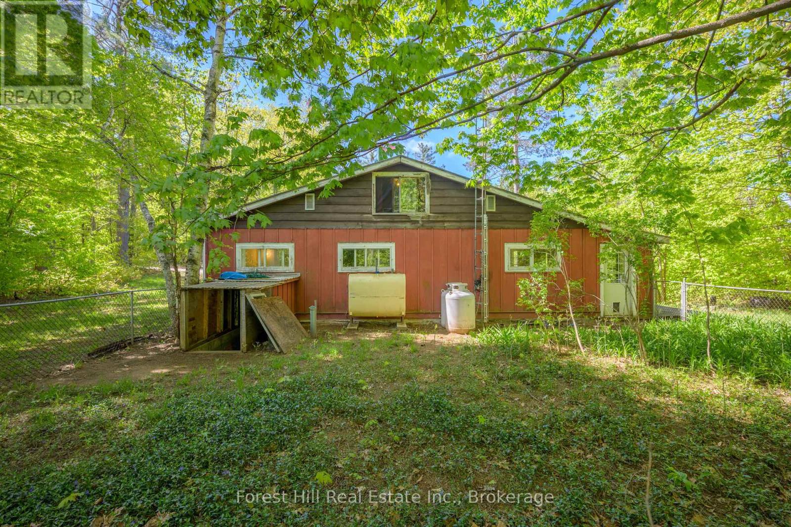LOADING
$315,000
Charming Potential in the Heart of Torrance. This 3-bedroom + loft, 1-bathroom home in the friendly community of Torrance offers a fantastic opportunity for those looking to create a cozy year-round residence or a peaceful getaway from the city. Inside, you'll find a spacious living area and generous kitchen, perfect for gathering with family and friends. The updated bathroom adds a modern touch, while the versatile loft makes an ideal space for a home office, playroom, or extra sleeping area for guests. Enjoy the convenience of a drilled well and septic system, and the bonus of being just a short walk to the public beach and boat launch on beautiful Lake Muskoka. With lots of potential, this property is ready for your ideas and personal touches. Whether you're looking to settle into small-town life or invest in a weekend retreat, this sweet spot in Torrance could be the one to call home. (id:13139)
Property Details
| MLS® Number | X12165906 |
| Property Type | Single Family |
| Community Name | Wood (Muskoka Lakes) |
| AmenitiesNearBy | Beach, Place Of Worship |
| CommunityFeatures | School Bus |
| EquipmentType | Water Heater, Propane Tank |
| Features | Level Lot, Flat Site, Dry |
| ParkingSpaceTotal | 2 |
| RentalEquipmentType | Water Heater, Propane Tank |
Building
| BathroomTotal | 1 |
| BedroomsAboveGround | 3 |
| BedroomsTotal | 3 |
| Appliances | Water Heater |
| ArchitecturalStyle | Bungalow |
| BasementDevelopment | Unfinished |
| BasementType | Full (unfinished) |
| ConstructionStyleAttachment | Detached |
| ExteriorFinish | Wood |
| FoundationType | Concrete |
| HeatingFuel | Oil |
| HeatingType | Forced Air |
| StoriesTotal | 1 |
| SizeInterior | 1100 - 1500 Sqft |
| Type | House |
| UtilityWater | Drilled Well |
Parking
| No Garage |
Land
| Acreage | No |
| FenceType | Fenced Yard |
| LandAmenities | Beach, Place Of Worship |
| Sewer | Septic System |
| SizeDepth | 63 Ft ,9 In |
| SizeFrontage | 139 Ft ,10 In |
| SizeIrregular | 139.9 X 63.8 Ft |
| SizeTotalText | 139.9 X 63.8 Ft |
| SoilType | Sand |
| ZoningDescription | R3 |
Rooms
| Level | Type | Length | Width | Dimensions |
|---|---|---|---|---|
| Basement | Utility Room | 10.73 m | 9.35 m | 10.73 m x 9.35 m |
| Main Level | Kitchen | 4.29 m | 3.49 m | 4.29 m x 3.49 m |
| Main Level | Dining Room | 2.92 m | 3.49 m | 2.92 m x 3.49 m |
| Main Level | Living Room | 4.67 m | 5.86 m | 4.67 m x 5.86 m |
| Main Level | Den | 3.01 m | 9.7 m | 3.01 m x 9.7 m |
| Main Level | Bathroom | 1.95 m | 2.19 m | 1.95 m x 2.19 m |
| Main Level | Primary Bedroom | 3.05 m | 4.02 m | 3.05 m x 4.02 m |
| Main Level | Bedroom | 2.36 m | 3.51 m | 2.36 m x 3.51 m |
| Main Level | Bedroom | 3.14 m | 3.47 m | 3.14 m x 3.47 m |
| Upper Level | Loft | 3.58 m | 3.58 m | 3.58 m x 3.58 m |
Utilities
| Electricity | Installed |
Interested?
Contact us for more information
No Favourites Found

The trademarks REALTOR®, REALTORS®, and the REALTOR® logo are controlled by The Canadian Real Estate Association (CREA) and identify real estate professionals who are members of CREA. The trademarks MLS®, Multiple Listing Service® and the associated logos are owned by The Canadian Real Estate Association (CREA) and identify the quality of services provided by real estate professionals who are members of CREA. The trademark DDF® is owned by The Canadian Real Estate Association (CREA) and identifies CREA's Data Distribution Facility (DDF®)
May 29 2025 09:49:57
Muskoka Haliburton Orillia – The Lakelands Association of REALTORS®
Forest Hill Real Estate Inc.

