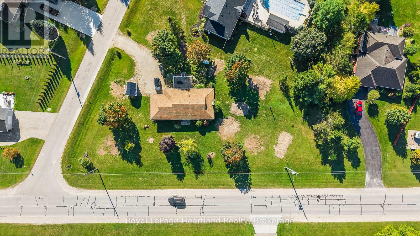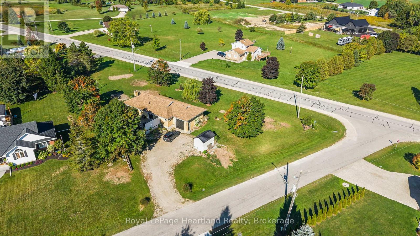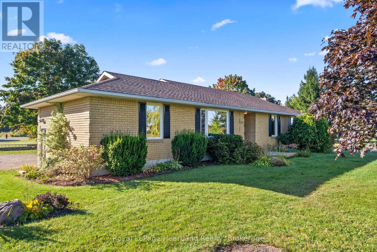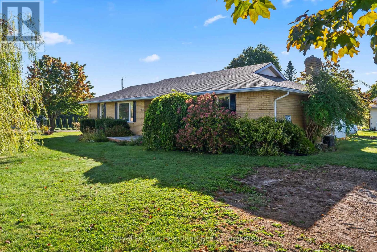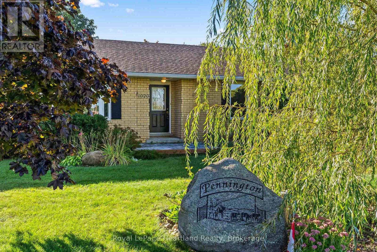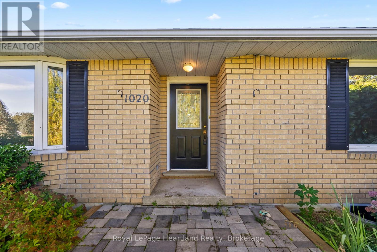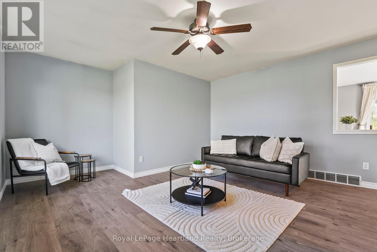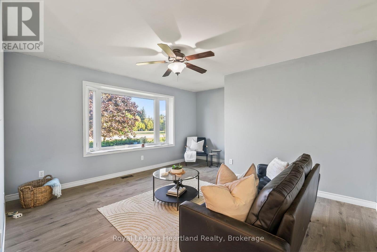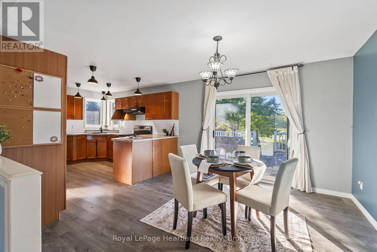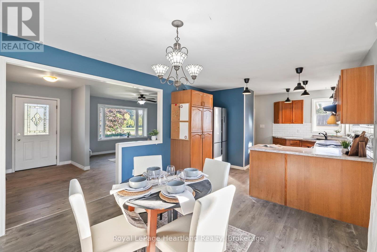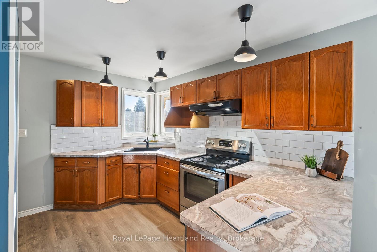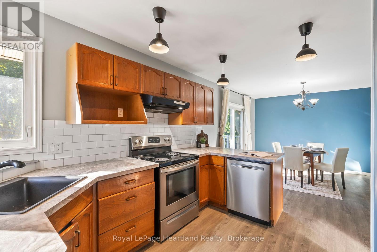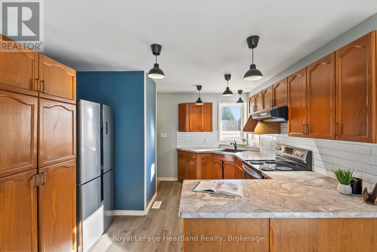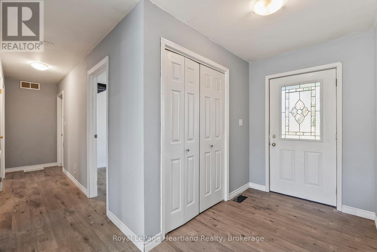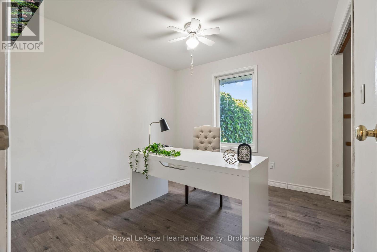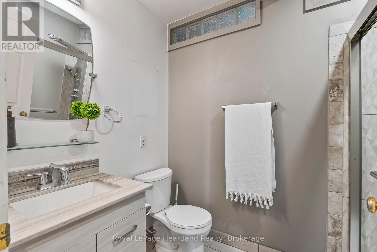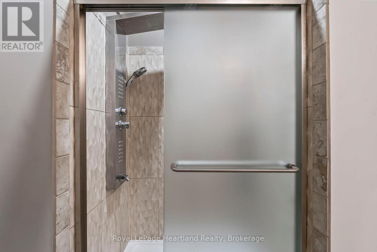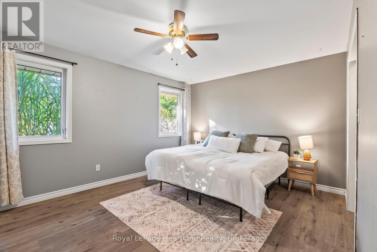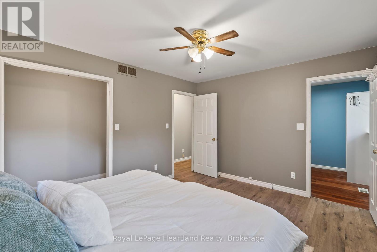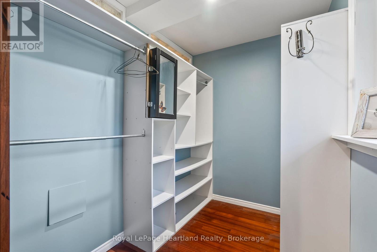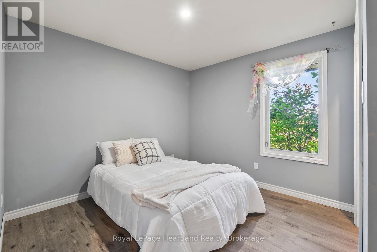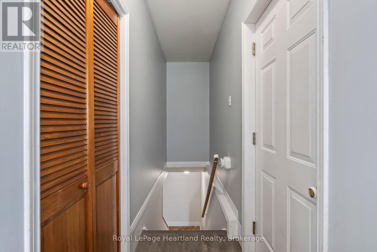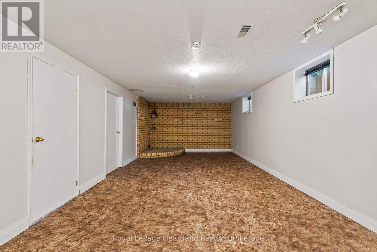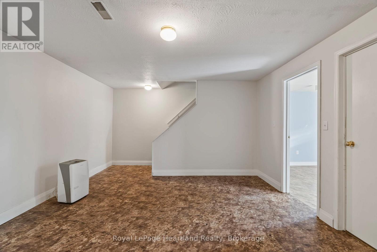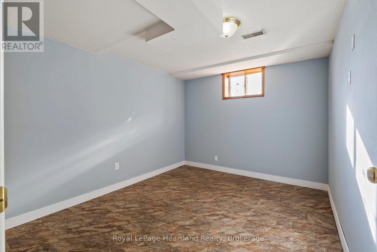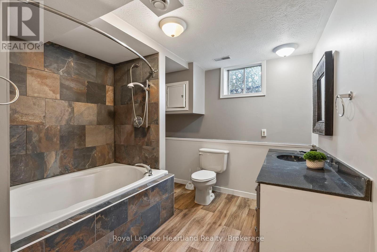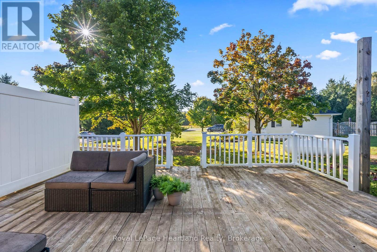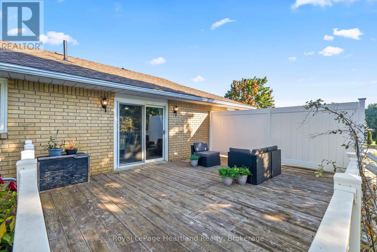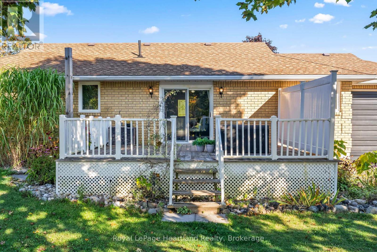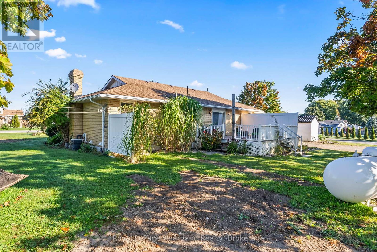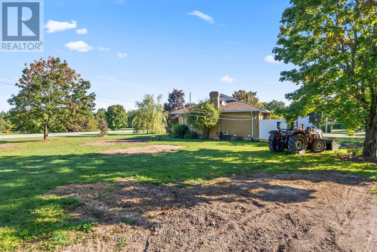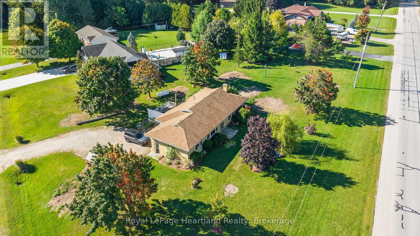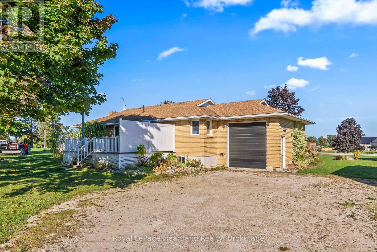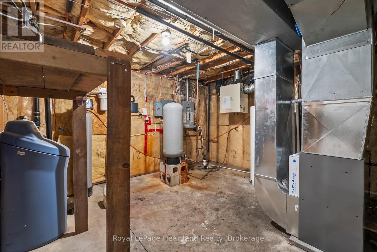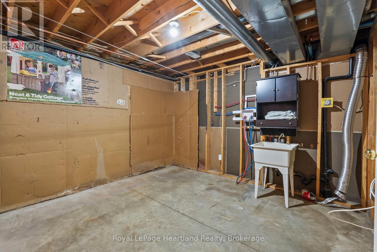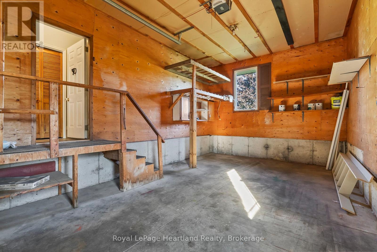LOADING
$599,900
Discover serene living in this beautifully maintained 4-bedroom, 2-bathroom bungalow, perfectly set on a spacious -acre property in a peaceful neighbourhood. With plenty of room to relax and grow, this home combines comfort, privacy, and modern conveniences.The well-thought-out design with a roughed-in ensuite in the primary bedroom and roughed-in wet bar in the basement and the back deck is pre-wired for a hot tub or spa ready for you to customize to suit your lifestyle. Enjoy a meticulously landscaped yard, perfect for family fun or peaceful relaxation, including a handy 8x10 shed with a mezzanine for extra storage. Recent upgrades include: New Well Pump & Sewage Pump, Wired Back Up Generator & Asphalt Shingled Roof in the last 5 years, plus a Brand New Propane Furnace May 2025. With Fibre Optic Internet, an attached garage and separate side entrance this home allows you to easily convert the basement into a home business or in-law suite, the options are endless! This home truly has it all space, upgrades, and endless potential. Dont miss your chance to make it yours! Reach out to your REALTOR today to schedule a private showing and see why this property is the perfect place to call home. (id:13139)
Property Details
| MLS® Number | X12410489 |
| Property Type | Single Family |
| Community Name | Howick |
| EquipmentType | Propane Tank |
| Features | Irregular Lot Size |
| ParkingSpaceTotal | 5 |
| RentalEquipmentType | Propane Tank |
Building
| BathroomTotal | 2 |
| BedroomsAboveGround | 3 |
| BedroomsBelowGround | 1 |
| BedroomsTotal | 4 |
| Appliances | Water Heater, Water Treatment, Dishwasher, Stove, Window Coverings, Refrigerator |
| ArchitecturalStyle | Bungalow |
| BasementDevelopment | Finished |
| BasementType | N/a (finished) |
| ConstructionStyleAttachment | Detached |
| CoolingType | Central Air Conditioning |
| ExteriorFinish | Brick |
| FoundationType | Poured Concrete |
| HeatingFuel | Propane |
| HeatingType | Forced Air |
| StoriesTotal | 1 |
| SizeInterior | 1100 - 1500 Sqft |
| Type | House |
Parking
| Attached Garage | |
| Garage |
Land
| Acreage | No |
| Sewer | Septic System |
| SizeDepth | 161 Ft |
| SizeFrontage | 220 Ft |
| SizeIrregular | 220 X 161 Ft ; Pie Shaped Lot |
| SizeTotalText | 220 X 161 Ft ; Pie Shaped Lot|1/2 - 1.99 Acres |
| ZoningDescription | Vr1 |
Rooms
| Level | Type | Length | Width | Dimensions |
|---|---|---|---|---|
| Basement | Recreational, Games Room | 13.9 m | 4.01 m | 13.9 m x 4.01 m |
| Basement | Utility Room | 4.32 m | 3.63 m | 4.32 m x 3.63 m |
| Basement | Bathroom | 3.4 m | 2.77 m | 3.4 m x 2.77 m |
| Basement | Bedroom | 3.61 m | 3.05 m | 3.61 m x 3.05 m |
| Basement | Laundry Room | 3.61 m | 3.51 m | 3.61 m x 3.51 m |
| Main Level | Bathroom | 2.39 m | 1.52 m | 2.39 m x 1.52 m |
| Main Level | Bedroom | 3.1 m | 2.95 m | 3.1 m x 2.95 m |
| Main Level | Bedroom 2 | 3.68 m | 3.15 m | 3.68 m x 3.15 m |
| Main Level | Dining Room | 3.48 m | 3.45 m | 3.48 m x 3.45 m |
| Main Level | Kitchen | 3.66 m | 3.48 m | 3.66 m x 3.48 m |
| Main Level | Living Room | 4.8 m | 4.34 m | 4.8 m x 4.34 m |
| Main Level | Primary Bedroom | 4.29 m | 3.48 m | 4.29 m x 3.48 m |
Utilities
| Cable | Available |
| Electricity | Installed |
https://www.realtor.ca/real-estate/28877392/1020-main-street-howick-howick
Interested?
Contact us for more information
No Favourites Found

The trademarks REALTOR®, REALTORS®, and the REALTOR® logo are controlled by The Canadian Real Estate Association (CREA) and identify real estate professionals who are members of CREA. The trademarks MLS®, Multiple Listing Service® and the associated logos are owned by The Canadian Real Estate Association (CREA) and identify the quality of services provided by real estate professionals who are members of CREA. The trademark DDF® is owned by The Canadian Real Estate Association (CREA) and identifies CREA's Data Distribution Facility (DDF®)
October 22 2025 11:50:08
Muskoka Haliburton Orillia – The Lakelands Association of REALTORS®
Royal LePage Heartland Realty

