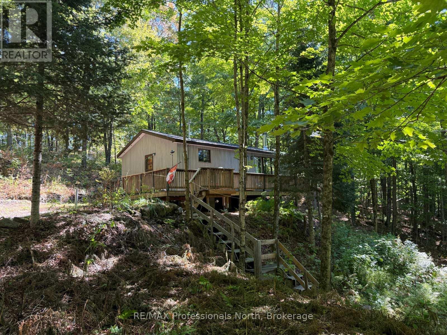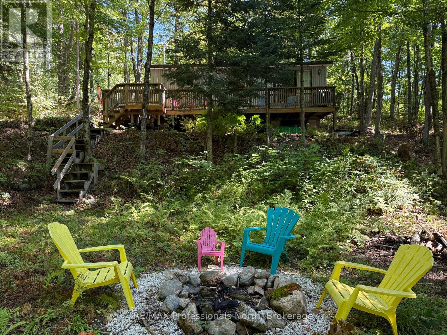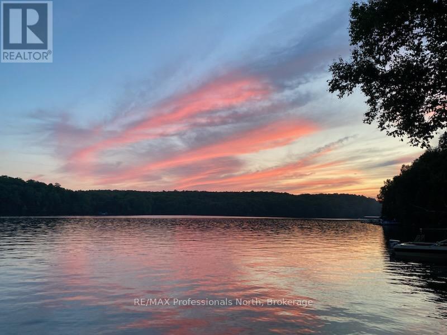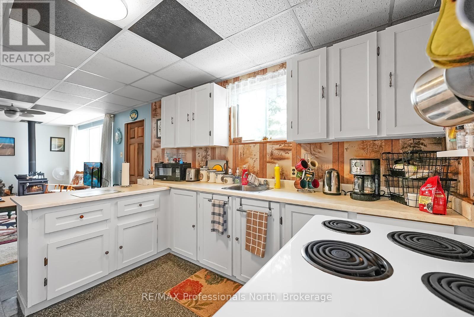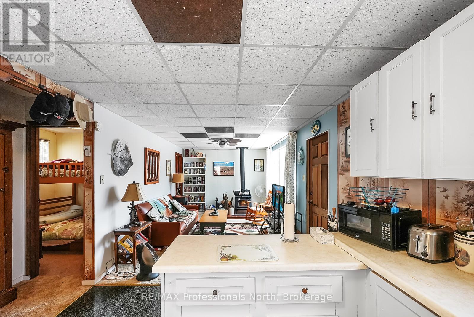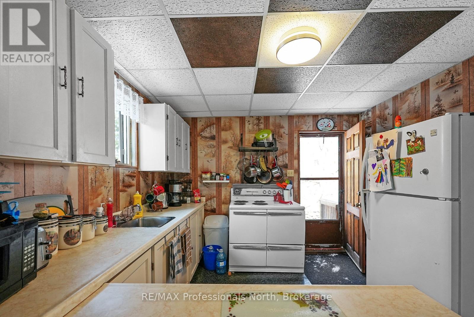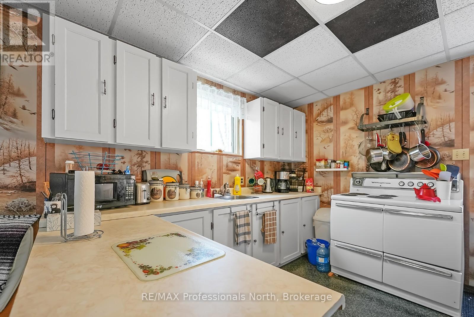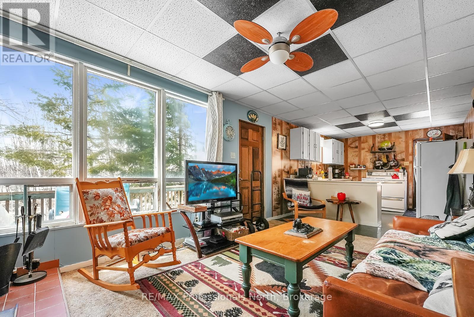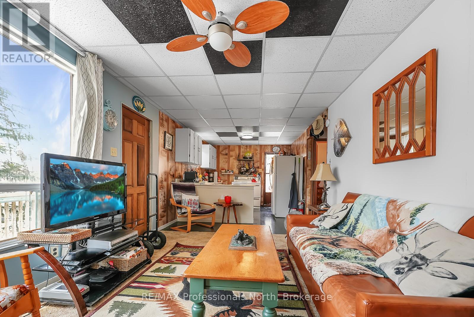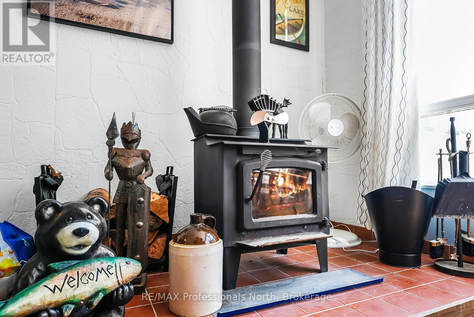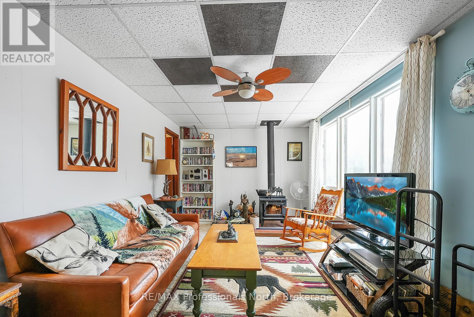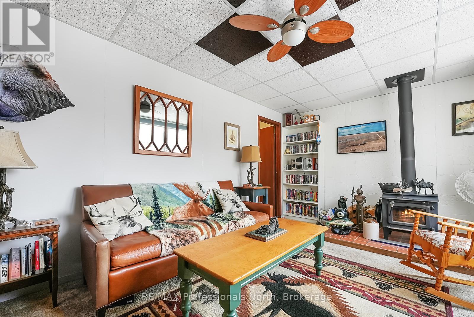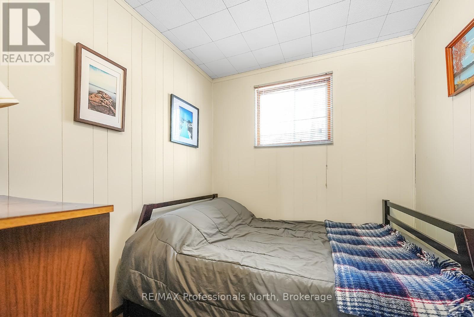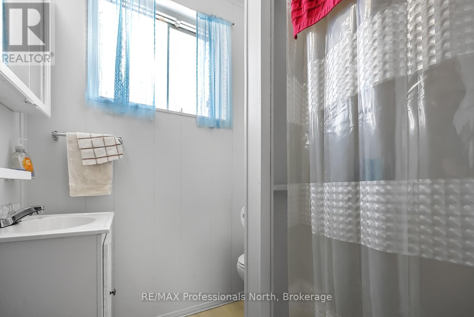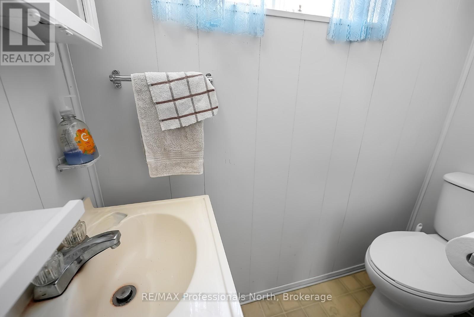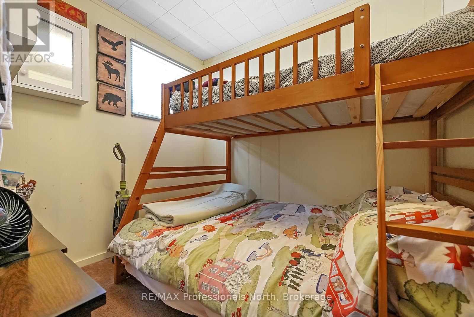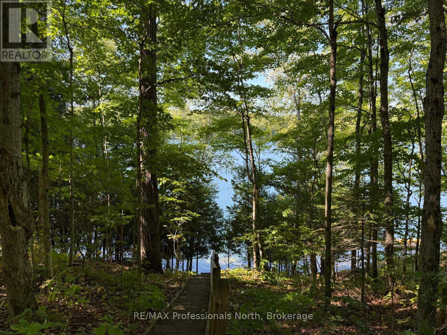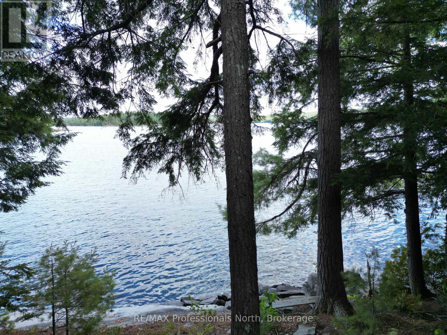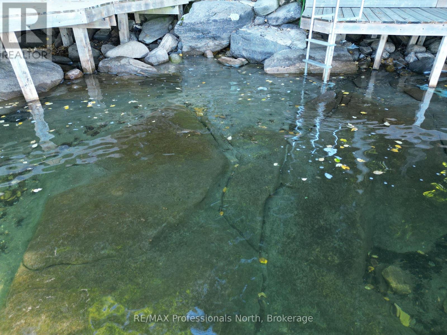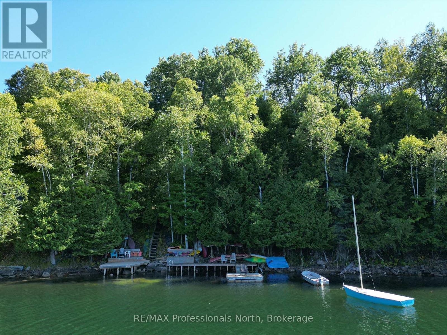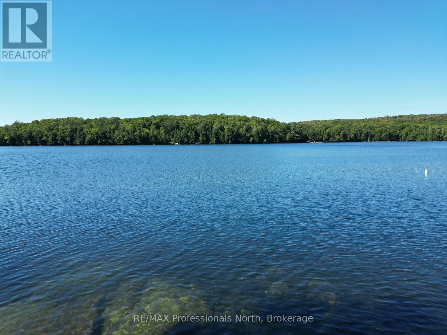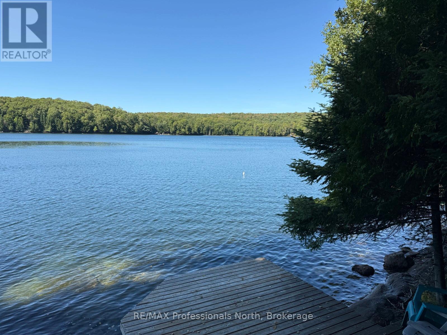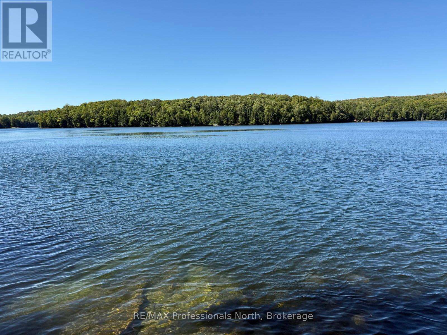LOADING
$299,900
Just a short walk from deeded access to beautiful Wenona Lake, this 3-bedroom, 1-bath, 3-season cottage is the perfect entry into Haliburton's cottage lifestyle. Offering approximately 600 sq ft of living space, the layout is practical and inviting, with a wood stove adding warmth and comfort on cooler nights. Spend your summer days swimming, paddling, or relaxing by the dock, with lake access just steps away. The property is an excellent option for those seeking a simple and affordable way to enjoy the outdoors. Only 15 minutes from Haliburton Village, you'll have convenient access to restaurants, shopping, groceries, hospital services, and more. Whether you're looking for a weekend retreat or a place to begin creating family traditions, this 3-season cottage combines value, location, and opportunity in one appealing package. (id:13139)
Property Details
| MLS® Number | X12364394 |
| Property Type | Single Family |
| Community Name | Dysart |
| Easement | Unknown |
| Features | Sloping |
| ParkingSpaceTotal | 3 |
| Structure | Deck |
| WaterFrontType | Waterfront |
Building
| BathroomTotal | 1 |
| BedroomsAboveGround | 3 |
| BedroomsTotal | 3 |
| Appliances | Furniture, Microwave, Stove, Window Coverings, Refrigerator |
| ArchitecturalStyle | Raised Bungalow |
| ConstructionStyleAttachment | Detached |
| ExteriorFinish | Vinyl Siding, Wood |
| FireplacePresent | Yes |
| FireplaceTotal | 1 |
| FireplaceType | Woodstove |
| FoundationType | Wood/piers, Block |
| HeatingFuel | Wood |
| HeatingType | Other |
| StoriesTotal | 1 |
| SizeInterior | 0 - 699 Sqft |
| Type | House |
| UtilityWater | Drilled Well |
Parking
| No Garage |
Land
| AccessType | Year-round Access, Private Docking |
| Acreage | No |
| Sewer | Septic System |
| SizeDepth | 104 Ft |
| SizeFrontage | 150 Ft |
| SizeIrregular | 150 X 104 Ft |
| SizeTotalText | 150 X 104 Ft |
| ZoningDescription | Wr4l |
Rooms
| Level | Type | Length | Width | Dimensions |
|---|---|---|---|---|
| Main Level | Kitchen | 4.14 m | 3.16 m | 4.14 m x 3.16 m |
| Main Level | Living Room | 4.69 m | 3.16 m | 4.69 m x 3.16 m |
| Main Level | Primary Bedroom | 2.24 m | 2.54 m | 2.24 m x 2.54 m |
| Main Level | Bedroom 2 | 2.25 m | 2.54 m | 2.25 m x 2.54 m |
| Main Level | Bathroom | 1.83 m | 1.51 m | 1.83 m x 1.51 m |
| Main Level | Bedroom 3 | 2.16 m | 2.54 m | 2.16 m x 2.54 m |
Utilities
| Wireless | Available |
| Electricity Connected | Connected |
https://www.realtor.ca/real-estate/28776848/1025-manitou-road-dysart-et-al-dysart-dysart
Interested?
Contact us for more information
No Favourites Found

The trademarks REALTOR®, REALTORS®, and the REALTOR® logo are controlled by The Canadian Real Estate Association (CREA) and identify real estate professionals who are members of CREA. The trademarks MLS®, Multiple Listing Service® and the associated logos are owned by The Canadian Real Estate Association (CREA) and identify the quality of services provided by real estate professionals who are members of CREA. The trademark DDF® is owned by The Canadian Real Estate Association (CREA) and identifies CREA's Data Distribution Facility (DDF®)
August 26 2025 03:29:32
Muskoka Haliburton Orillia – The Lakelands Association of REALTORS®
RE/MAX Professionals North

