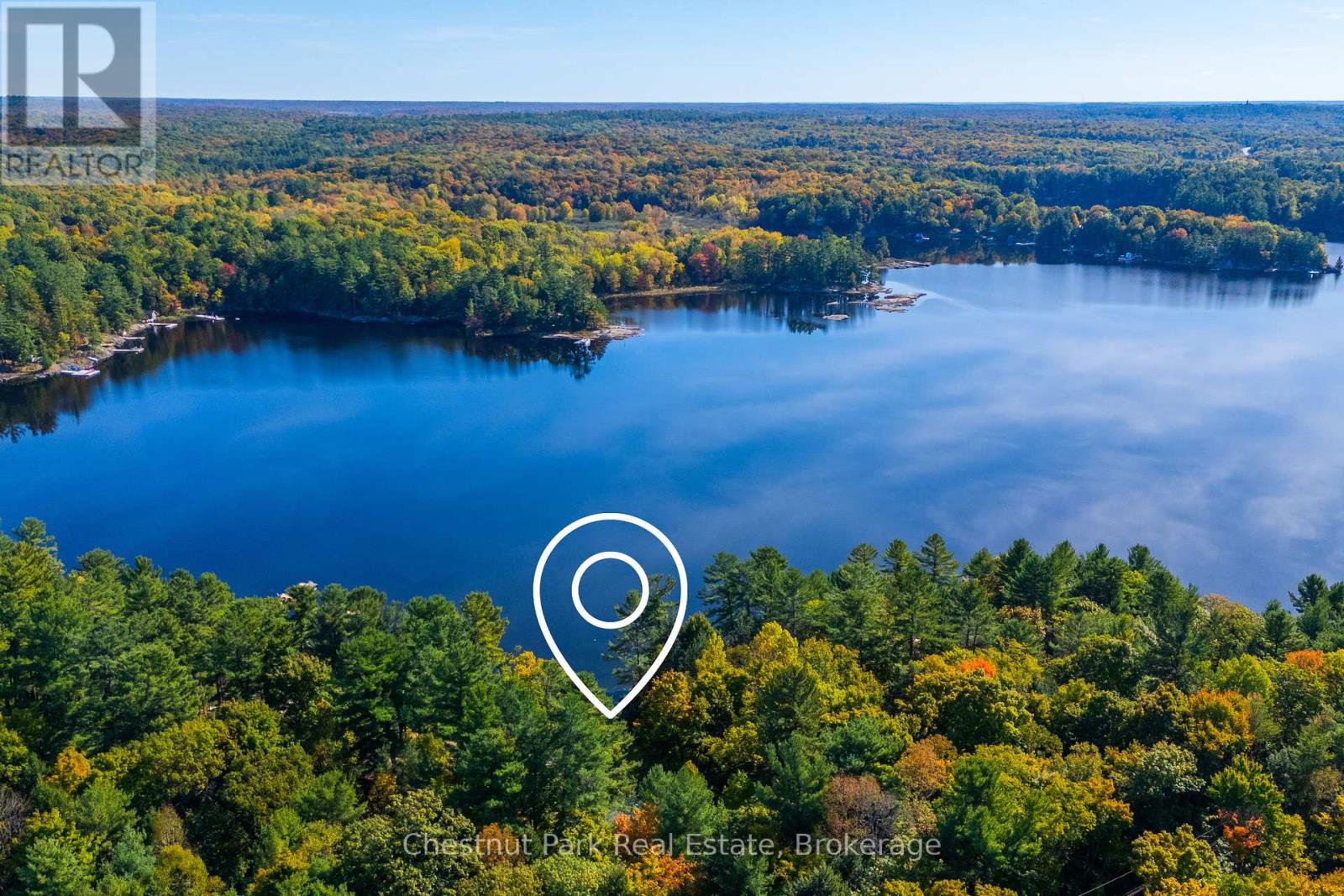LOADING
$1,199,000
Welcome to 1025 Scout Trail, nestled along the serene shores of Brandy Lake in beautiful Port Carling. This inviting 3 bedroom, 1 bathroom cottage, accompanied by a cozy bunkie or storage shed, is a rare find for those seeking a quintessential Muskoka getaway. Meticulously maintained and now ready for new ownership, this property captures the essence of lakeside living. Step inside to an open-concept kitchen, living, and dining area, perfect for hosting family gatherings or enjoying quiet evenings by the fire. The pine-lined interior exudes warmth and rustic charm, while the great rooms' fireplace offers the perfect ambiance for longer seasonal enjoyment. Large windows and a walk-out to the front deck provide stunning lake views and a seamless flow between indoor and outdoor spaces. Situated on a private lot with 120 feet of pristine beach frontage, this property is ideal for both relaxation and recreation. Spend your days swimming in the shallow waters with easy access or take a leap into the deeper waters off the end of the dock. Unwind under the lakeside pergola and soak in the all-day sun, surrounded by the tranquility and natural beauty that define Muskoka living. Whether youre looking for a peaceful haven or a place to create lasting memories with family and friends, 1025 Scout Trail could be your lakeside retreat. Contact us today for more information or to schedule a private tour. (id:13139)
Property Details
| MLS® Number | X12085512 |
| Property Type | Single Family |
| AmenitiesNearBy | Schools, Marina, Beach |
| Easement | Unknown |
| Features | Wooded Area, Sloping, Carpet Free |
| ParkingSpaceTotal | 8 |
| Structure | Dock |
| ViewType | Lake View, View Of Water, Direct Water View, Unobstructed Water View |
| WaterFrontType | Waterfront |
Building
| BathroomTotal | 1 |
| BedroomsAboveGround | 3 |
| BedroomsTotal | 3 |
| Age | 31 To 50 Years |
| ArchitecturalStyle | Bungalow |
| ConstructionStyleAttachment | Detached |
| ExteriorFinish | Wood |
| FireplacePresent | Yes |
| FireplaceTotal | 1 |
| FireplaceType | Woodstove |
| FoundationType | Concrete, Wood/piers |
| HalfBathTotal | 1 |
| HeatingFuel | Electric |
| HeatingType | Baseboard Heaters |
| StoriesTotal | 1 |
| SizeInterior | 700 - 1100 Sqft |
| Type | House |
| UtilityWater | Drilled Well |
Parking
| No Garage |
Land
| AccessType | Year-round Access, Private Docking |
| Acreage | No |
| LandAmenities | Schools, Marina, Beach |
| Sewer | Septic System |
| SizeDepth | 214 Ft |
| SizeFrontage | 120 Ft |
| SizeIrregular | 120 X 214 Ft |
| SizeTotalText | 120 X 214 Ft |
| ZoningDescription | Wr1 |
Rooms
| Level | Type | Length | Width | Dimensions |
|---|---|---|---|---|
| Main Level | Kitchen | 4.78 m | 4.72 m | 4.78 m x 4.72 m |
| Main Level | Living Room | 4.88 m | 4.88 m | 4.88 m x 4.88 m |
| Main Level | Primary Bedroom | 3.15 m | 2.95 m | 3.15 m x 2.95 m |
| Main Level | Bedroom 2 | 2.44 m | 2.36 m | 2.44 m x 2.36 m |
| Main Level | Bedroom 3 | 2.44 m | 2.36 m | 2.44 m x 2.36 m |
| Main Level | Bathroom | 2.34 m | 1.52 m | 2.34 m x 1.52 m |
| Ground Level | Bedroom 4 | 3.3 m | 3 m | 3.3 m x 3 m |
Utilities
| Cable | Available |
| Wireless | Available |
| Electricity Connected | Connected |
https://www.realtor.ca/real-estate/28174084/1025-scout-trail-muskoka-lakes
Interested?
Contact us for more information
No Favourites Found

The trademarks REALTOR®, REALTORS®, and the REALTOR® logo are controlled by The Canadian Real Estate Association (CREA) and identify real estate professionals who are members of CREA. The trademarks MLS®, Multiple Listing Service® and the associated logos are owned by The Canadian Real Estate Association (CREA) and identify the quality of services provided by real estate professionals who are members of CREA. The trademark DDF® is owned by The Canadian Real Estate Association (CREA) and identifies CREA's Data Distribution Facility (DDF®)
April 16 2025 09:56:56
Muskoka Haliburton Orillia – The Lakelands Association of REALTORS®
Chestnut Park Real Estate































