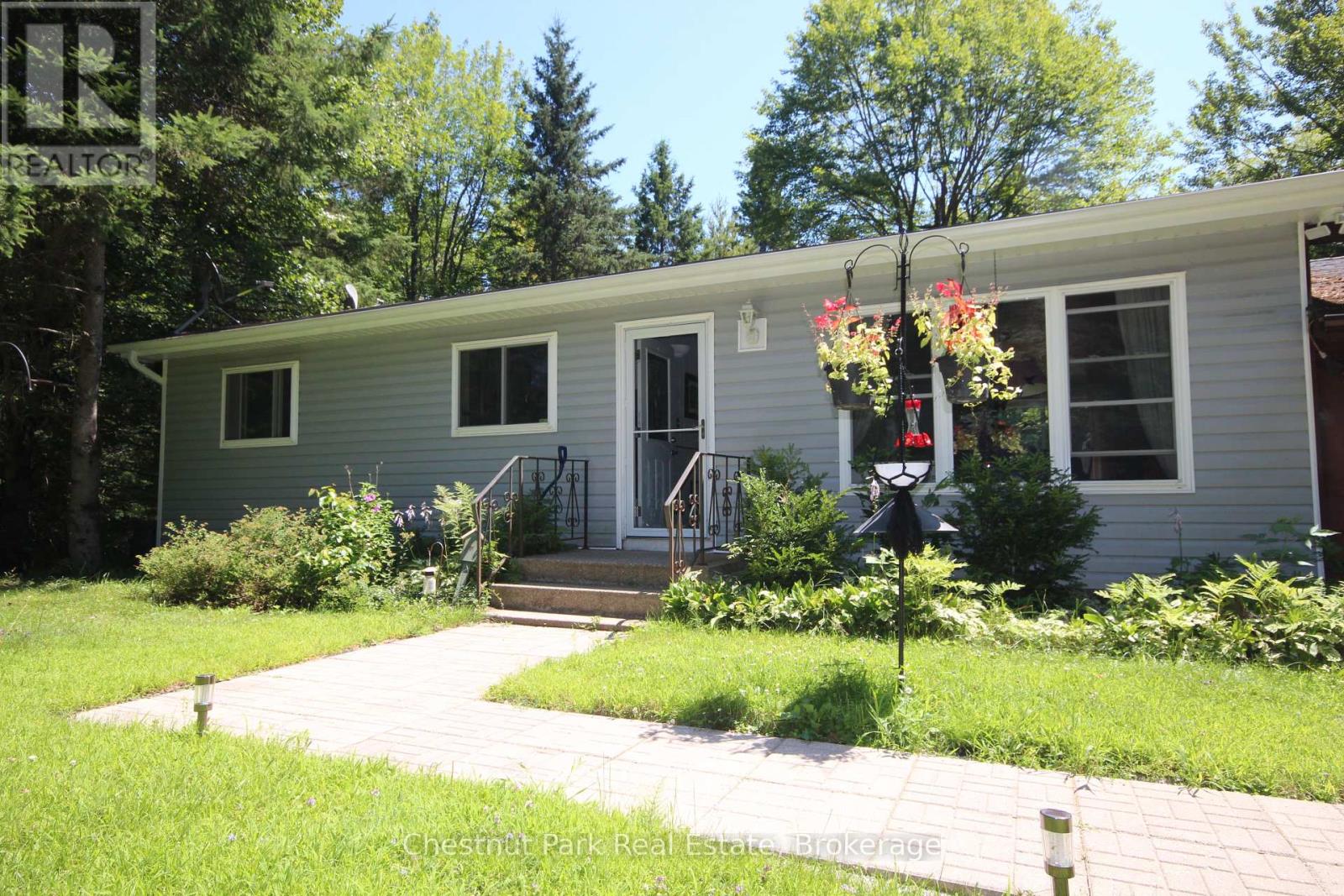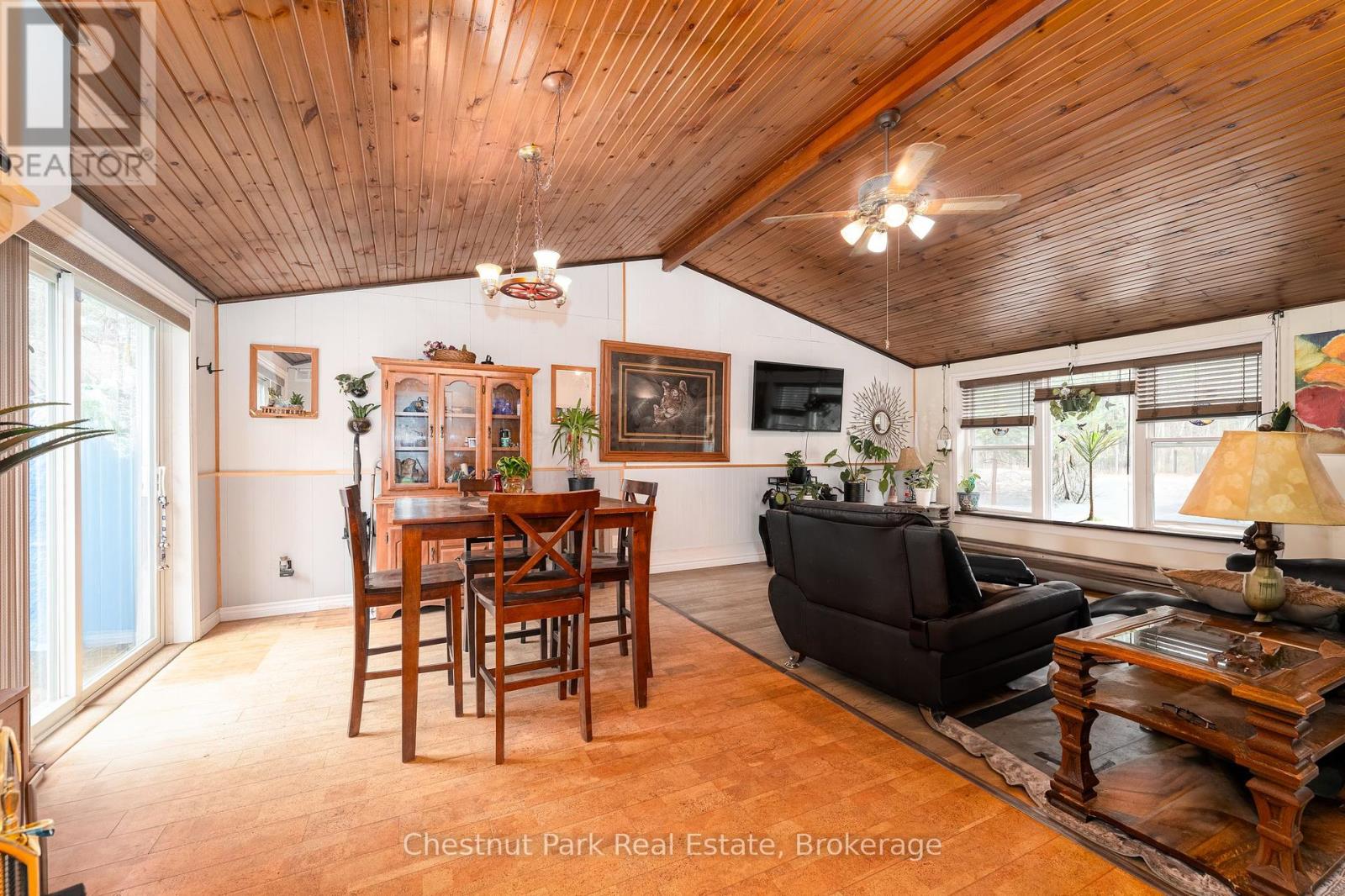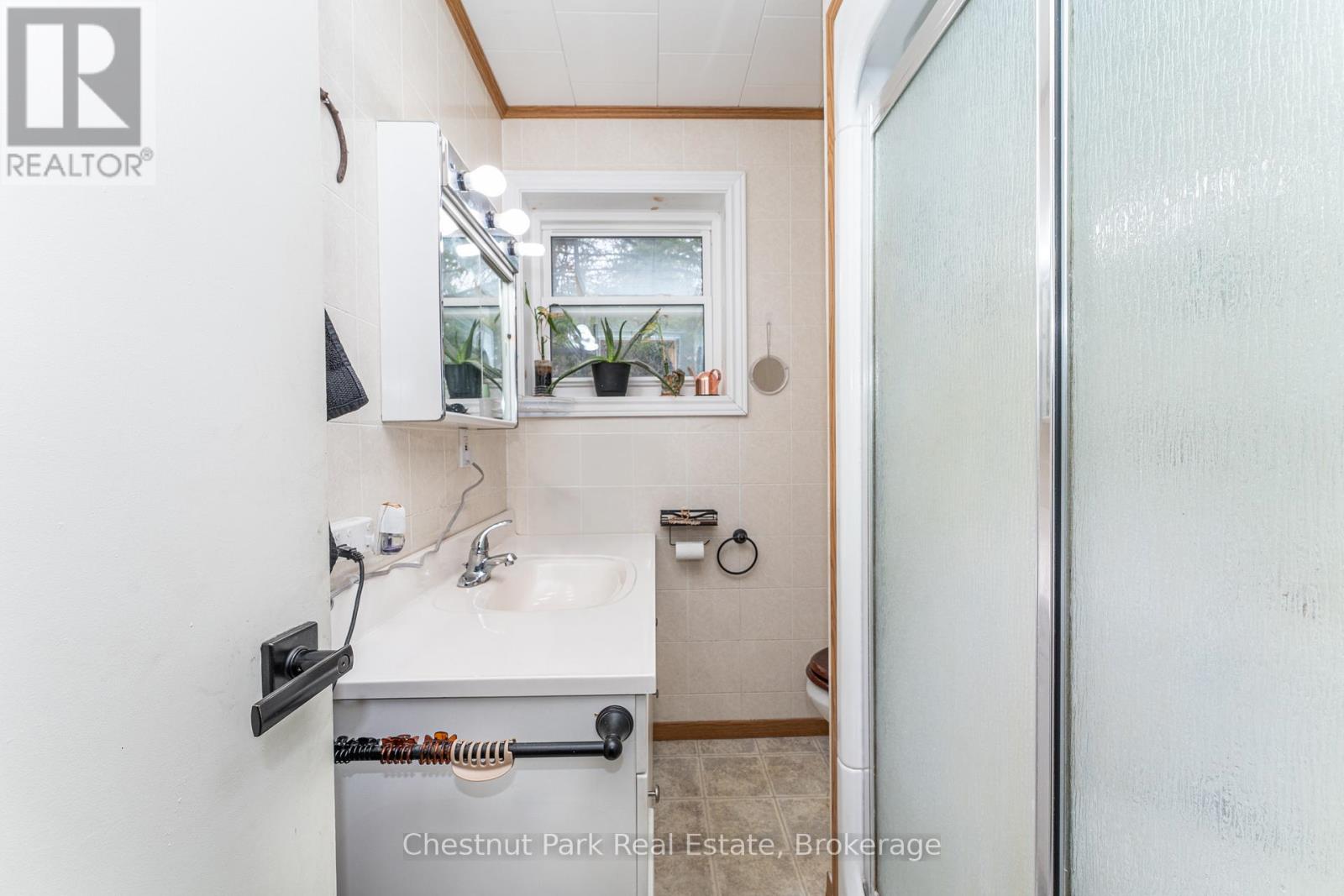LOADING
$523,000
**Charming Country Retreat - 2 Bed, 1 Bath on 2 Private Acres**Welcome to your perfect country escape! Nestled on a serene and private 2-acre property just 15 minutes from Gravenhurst, this charming 2-bedroom, 1-bathroom home offers the ideal blend of tranquility and convenience. Step outside and enjoy a beautifully maintained exterior featuring a newly paved driveway, a covered 18'x24' carport, and a versatile workshop perfect for projects or additional storage. Gardeners will love the dedicated potting shed, ready for all your green thumb adventures. Inside, the home boasts modern updates including an on-demand hot water tank installed in 2022, ensuring efficient and reliable hot water. The soffit, fascia, and eavestrough were also updated in 2022, giving peace of mind and enhancing the property's curb appeal. Whether you're looking to relax surrounded by nature, work on your hobbies, or simply enjoy the peacefulness of rural living, this property has it all. Don't miss the opportunity to make this beautiful country retreat your own! (id:13139)
Property Details
| MLS® Number | X12107441 |
| Property Type | Single Family |
| Community Name | Morrison |
| EquipmentType | Propane Tank |
| ParkingSpaceTotal | 6 |
| RentalEquipmentType | Propane Tank |
| Structure | Outbuilding, Workshop |
Building
| BathroomTotal | 1 |
| BedroomsAboveGround | 2 |
| BedroomsTotal | 2 |
| Amenities | Fireplace(s) |
| Appliances | Water Heater - Tankless, Water Heater, Central Vacuum, Dryer, Stove, Washer, Refrigerator |
| ArchitecturalStyle | Bungalow |
| BasementType | Crawl Space |
| ConstructionStyleAttachment | Detached |
| ExteriorFinish | Wood, Vinyl Siding |
| FireplacePresent | Yes |
| FireplaceTotal | 1 |
| FoundationType | Block |
| HeatingFuel | Electric |
| HeatingType | Baseboard Heaters |
| StoriesTotal | 1 |
| SizeInterior | 1100 - 1500 Sqft |
| Type | House |
Parking
| Carport | |
| Garage |
Land
| Acreage | Yes |
| Sewer | Septic System |
| SizeDepth | 364 Ft |
| SizeFrontage | 240 Ft |
| SizeIrregular | 240 X 364 Ft |
| SizeTotalText | 240 X 364 Ft|2 - 4.99 Acres |
| ZoningDescription | Rr-5 |
Rooms
| Level | Type | Length | Width | Dimensions |
|---|---|---|---|---|
| Main Level | Living Room | 5.38 m | 4.04 m | 5.38 m x 4.04 m |
| Main Level | Dining Room | 5.38 m | 3.02 m | 5.38 m x 3.02 m |
| Main Level | Kitchen | 4.19 m | 3.45 m | 4.19 m x 3.45 m |
| Main Level | Mud Room | 5.33 m | 2.36 m | 5.33 m x 2.36 m |
| Main Level | Bedroom | 3.45 m | 3.12 m | 3.45 m x 3.12 m |
| Main Level | Bedroom | 3.48 m | 2.24 m | 3.48 m x 2.24 m |
| Main Level | Laundry Room | 2.21 m | 1.5 m | 2.21 m x 1.5 m |
| Main Level | Bathroom | 1.86 m | 1.55 m | 1.86 m x 1.55 m |
https://www.realtor.ca/real-estate/28222955/1028-reg-schell-road-gravenhurst-morrison-morrison
Interested?
Contact us for more information
No Favourites Found

The trademarks REALTOR®, REALTORS®, and the REALTOR® logo are controlled by The Canadian Real Estate Association (CREA) and identify real estate professionals who are members of CREA. The trademarks MLS®, Multiple Listing Service® and the associated logos are owned by The Canadian Real Estate Association (CREA) and identify the quality of services provided by real estate professionals who are members of CREA. The trademark DDF® is owned by The Canadian Real Estate Association (CREA) and identifies CREA's Data Distribution Facility (DDF®)
April 28 2025 02:30:59
Muskoka Haliburton Orillia – The Lakelands Association of REALTORS®
Chestnut Park Real Estate


























