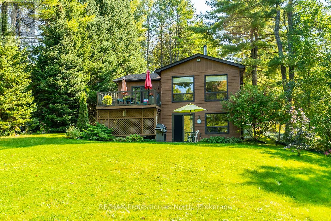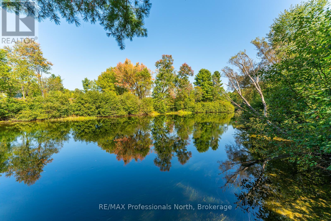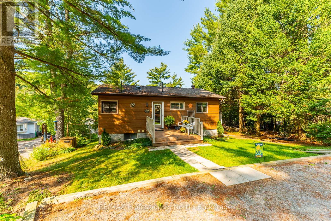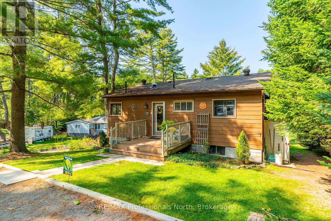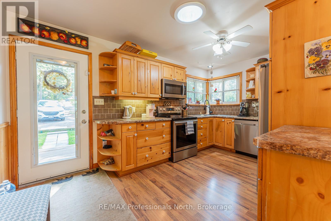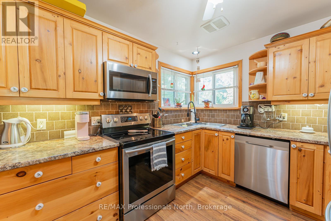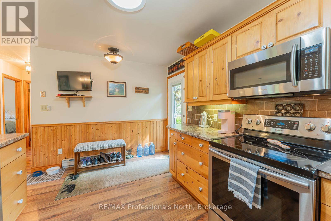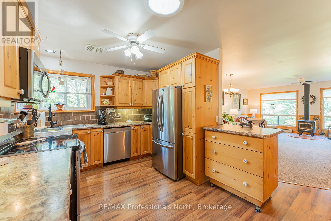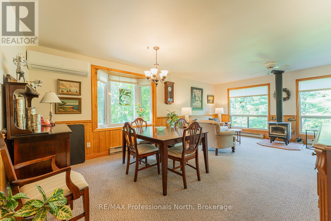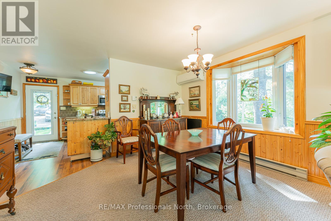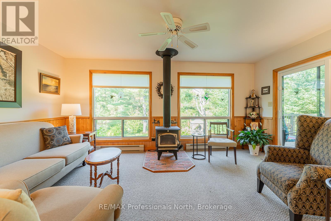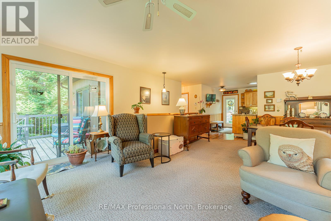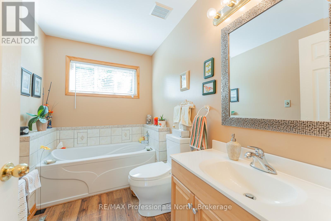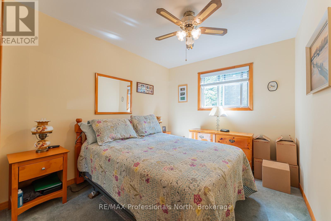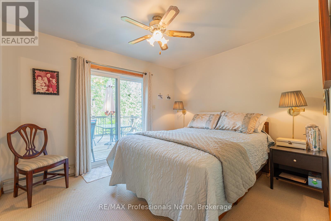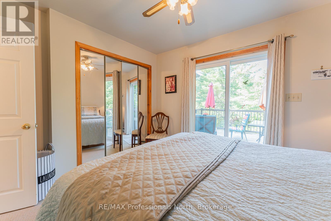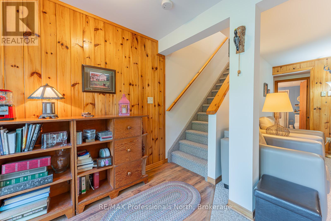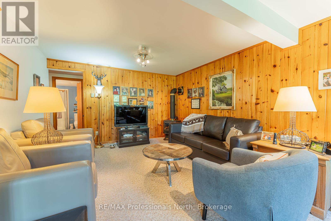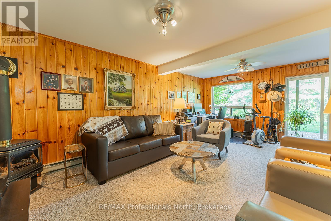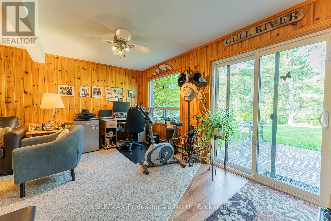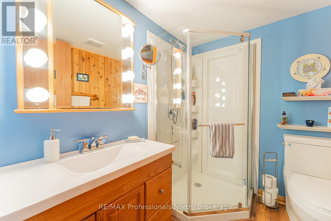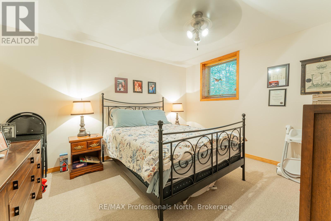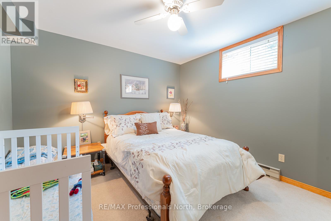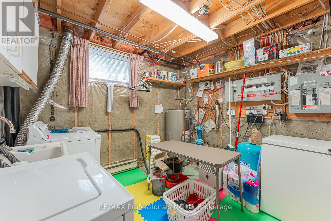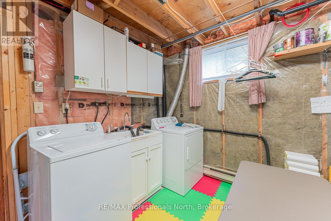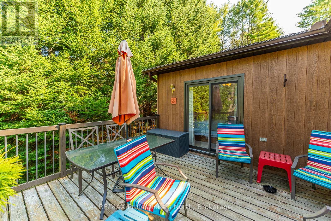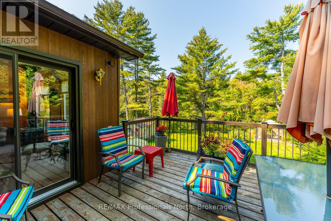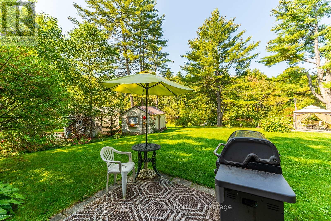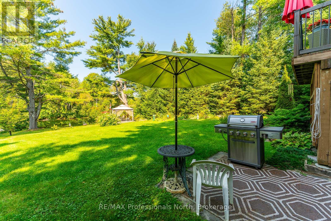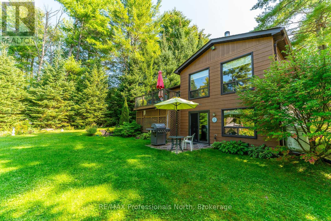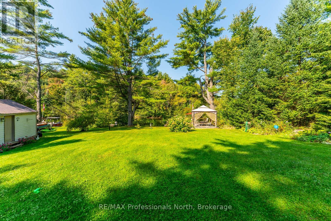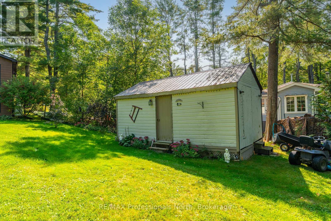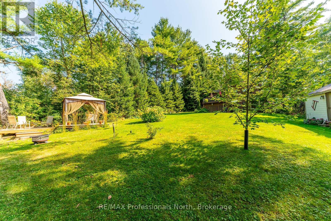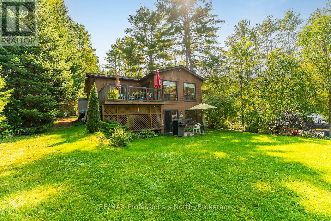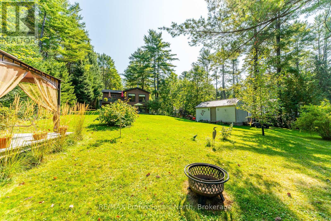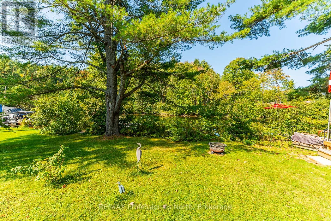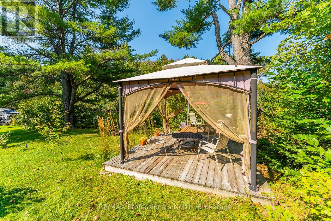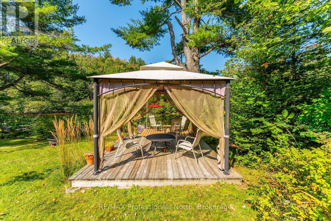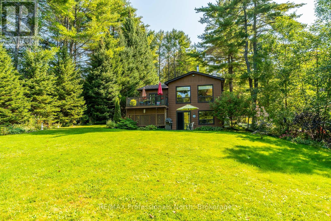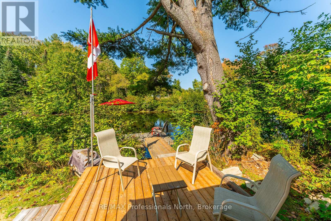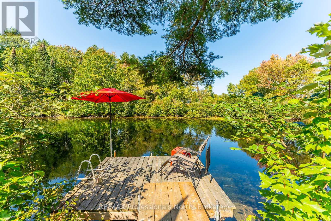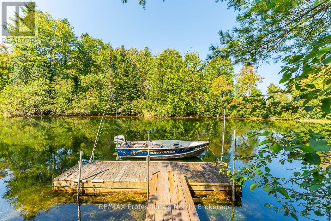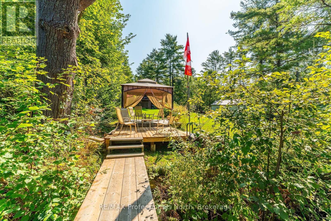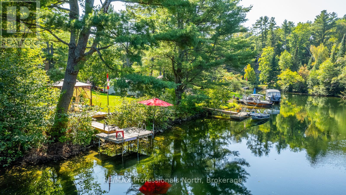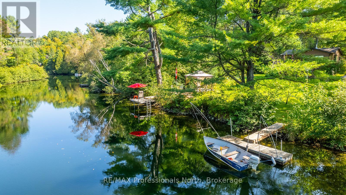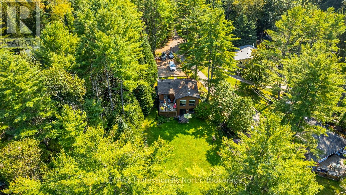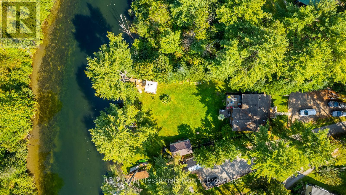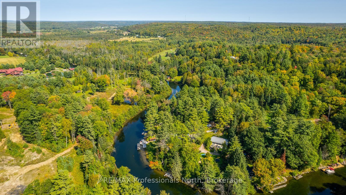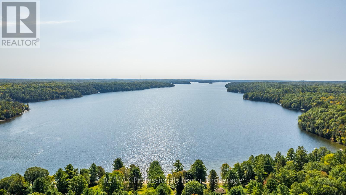LOADING
$689,000
Sitting on the beautiful Gull River, just around the corner from the mouth of Gull Lake, is this year-round home or cottage that has been meticulously loved and maintained. A large front yard offers a great entertainment area. Sit in the gazebo by the water or on the deck and enjoy the quiet surroundings. With a fully finished basement and a separate entrance, your Guests will have their own space to enjoy. The heat pump that also provides air conditioning, along with a woodstove in the living room, a propane stove in the rec room, and even electric baseboards, allow you to choose the heat source that suits your needs. There is also central vacuum, a separate laundry room, backup generator and more. Check out the dry boathouse. Moments from the town of Minden for shopping and amenities. Float or boat into Gull Lake - one of the County's premiere lakes with excellent boating, fishing and water fun. Boat up river straight to the town dock or to Rotary Park. Located at the South end of the County for quick access from the GTA, and close to local's favourite - The Rockcliffe Hotel at Moore Falls. A prime location to live or cottage. (id:13139)
Property Details
| MLS® Number | X12480500 |
| Property Type | Single Family |
| Community Name | Lutterworth |
| Easement | Right Of Way |
| ParkingSpaceTotal | 4 |
| Structure | Deck, Boathouse, Dock |
| ViewType | River View, Direct Water View |
| WaterFrontType | Waterfront |
Building
| BathroomTotal | 2 |
| BedroomsAboveGround | 2 |
| BedroomsBelowGround | 2 |
| BedroomsTotal | 4 |
| Age | 16 To 30 Years |
| Amenities | Fireplace(s) |
| Appliances | Water Treatment, Water Heater, Central Vacuum |
| ArchitecturalStyle | Bungalow |
| BasementDevelopment | Finished |
| BasementFeatures | Walk Out |
| BasementType | N/a, N/a (finished) |
| ConstructionStyleAttachment | Detached |
| ExteriorFinish | Wood |
| FireplacePresent | Yes |
| FoundationType | Block |
| HeatingFuel | Electric, Other |
| HeatingType | Heat Pump, Baseboard Heaters |
| StoriesTotal | 1 |
| SizeInterior | 700 - 1100 Sqft |
| Type | House |
| UtilityWater | Lake/river Water Intake |
Parking
| No Garage |
Land
| AccessType | Private Road, Year-round Access, Private Docking |
| Acreage | No |
| Sewer | Septic System |
| SizeDepth | 114 Ft ,6 In |
| SizeFrontage | 31 Ft ,2 In |
| SizeIrregular | 31.2 X 114.5 Ft |
| SizeTotalText | 31.2 X 114.5 Ft|under 1/2 Acre |
| SurfaceWater | River/stream |
| ZoningDescription | Sr |
Rooms
| Level | Type | Length | Width | Dimensions |
|---|---|---|---|---|
| Lower Level | Laundry Room | 3.05 m | 3.35 m | 3.05 m x 3.35 m |
| Lower Level | Bathroom | 1.78 m | 2.13 m | 1.78 m x 2.13 m |
| Lower Level | Recreational, Games Room | 4.88 m | 6.07 m | 4.88 m x 6.07 m |
| Lower Level | Bedroom | 2.95 m | 3.33 m | 2.95 m x 3.33 m |
| Lower Level | Bedroom | 3.96 m | 3.35 m | 3.96 m x 3.35 m |
| Main Level | Kitchen | 4.57 m | 4.27 m | 4.57 m x 4.27 m |
| Main Level | Dining Room | 4.09 m | 3.3 m | 4.09 m x 3.3 m |
| Main Level | Living Room | 5.11 m | 3.35 m | 5.11 m x 3.35 m |
| Main Level | Primary Bedroom | 3.61 m | 3.02 m | 3.61 m x 3.02 m |
| Main Level | Bedroom | 2.72 m | 3.89 m | 2.72 m x 3.89 m |
| Main Level | Bathroom | 1.85 m | 2.79 m | 1.85 m x 2.79 m |
Utilities
| Electricity | Installed |
| Wireless | Available |
https://www.realtor.ca/real-estate/29028906/1029-loyalist-drive-minden-hills-lutterworth-lutterworth
Interested?
Contact us for more information
No Favourites Found

The trademarks REALTOR®, REALTORS®, and the REALTOR® logo are controlled by The Canadian Real Estate Association (CREA) and identify real estate professionals who are members of CREA. The trademarks MLS®, Multiple Listing Service® and the associated logos are owned by The Canadian Real Estate Association (CREA) and identify the quality of services provided by real estate professionals who are members of CREA. The trademark DDF® is owned by The Canadian Real Estate Association (CREA) and identifies CREA's Data Distribution Facility (DDF®)
October 30 2025 12:32:28
Muskoka Haliburton Orillia – The Lakelands Association of REALTORS®
RE/MAX Professionals North

