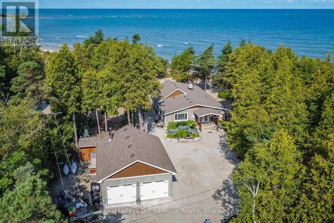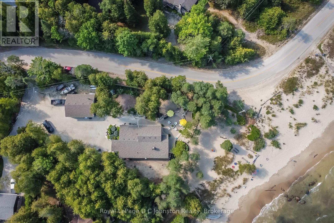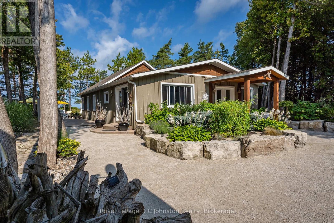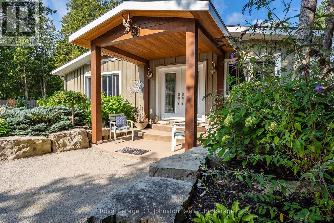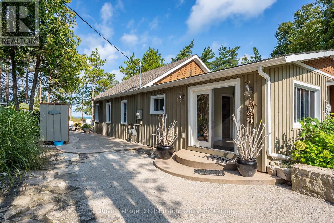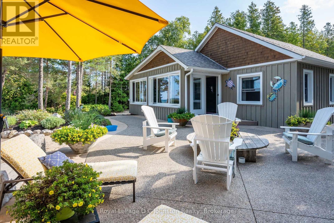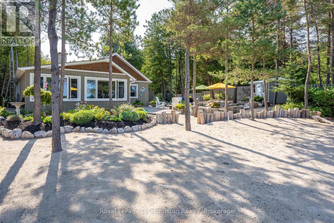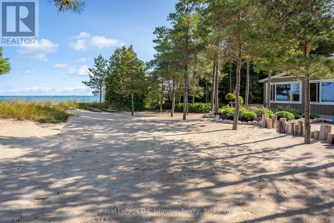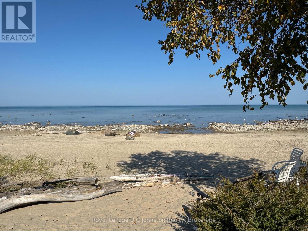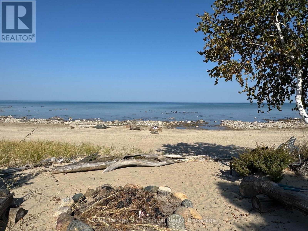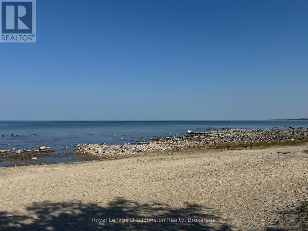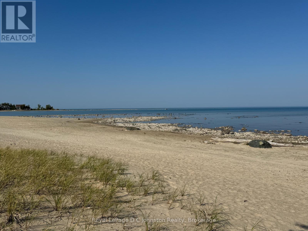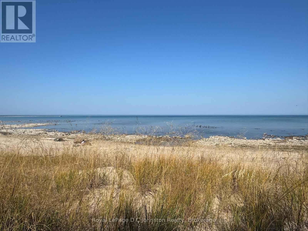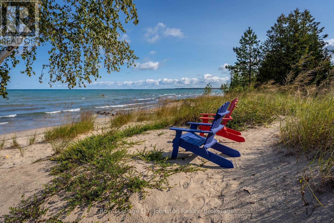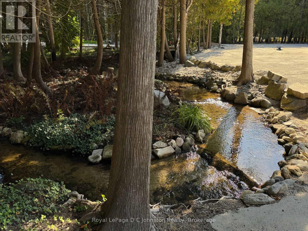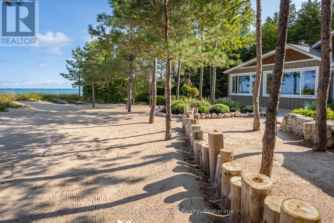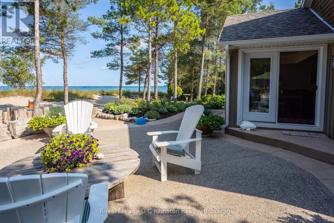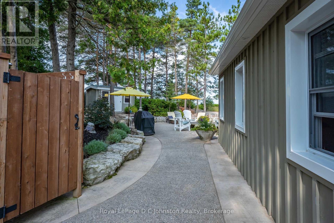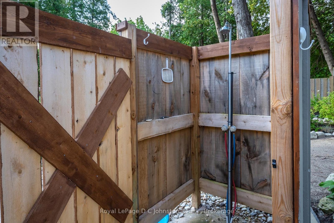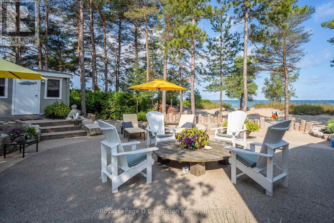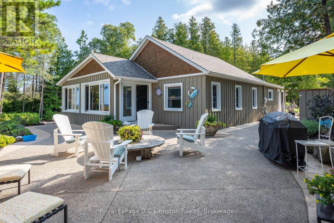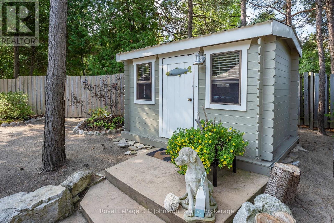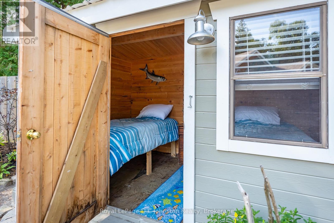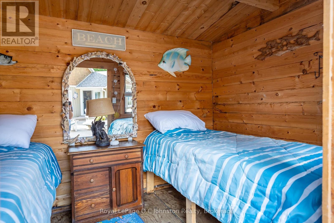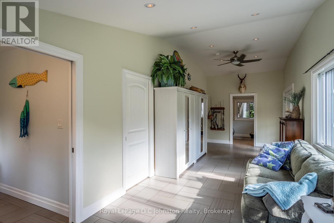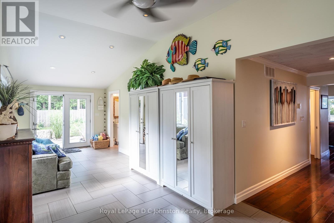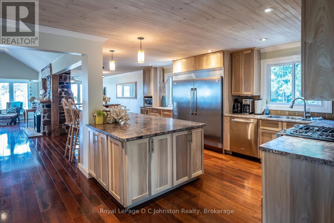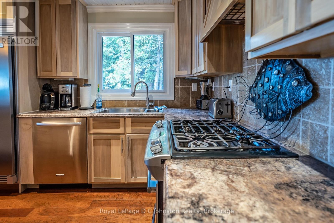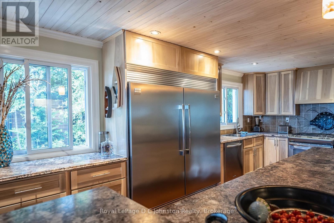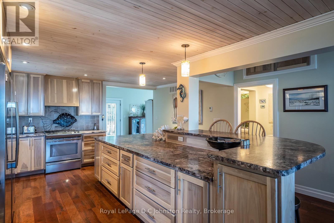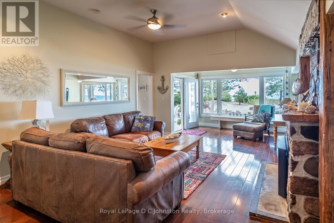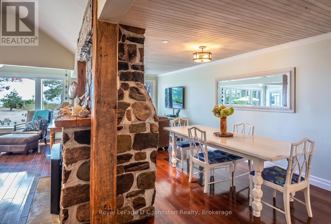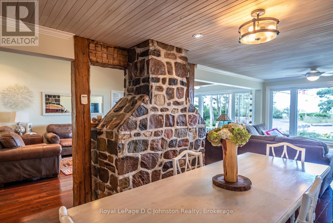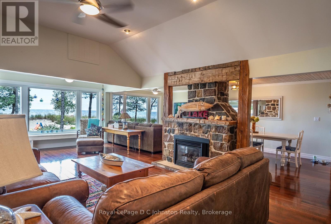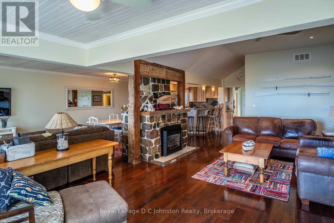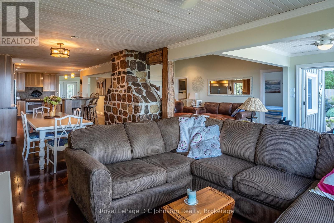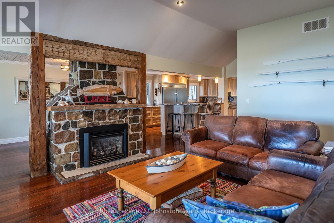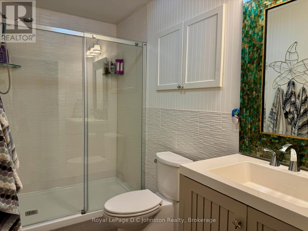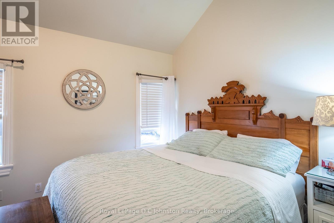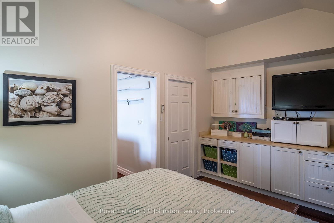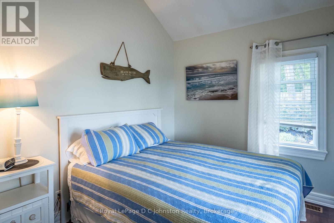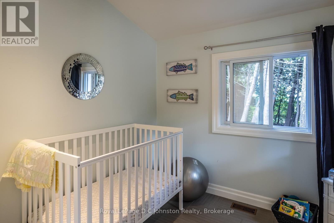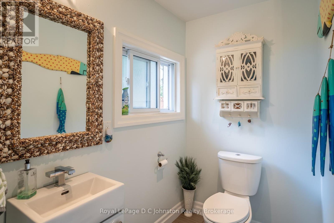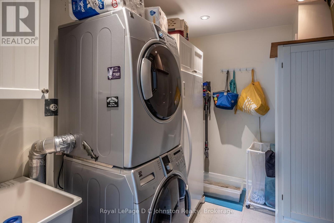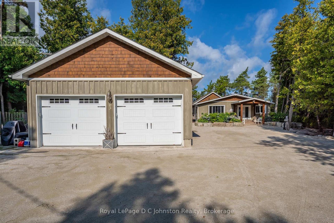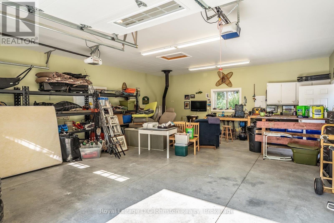LOADING
$2,799,000
Dream Beachfront Retreat in Port Elgin. This is an unparalleled opportunity to own a piece of Saugeen Beach Road's coveted shoreline, nestled in the trees along the enclave known locally as Eidt's Grove. This property boasts a generous 111 foot frontage of sandy Lake Huron shoreline, offering spectacular panoramic views and sunsets. The large, private lot is a natural oasis, featuring a charming babbling stream that meanders through the property. The fully renovated 1,800 square foot year-round home or vacation hideaway (fully updated in 2010) is designed for comfort and style. Inside, the home is anchored by a rustic stone fireplace in the main living area, complemented by engineered hickory wood floors and a bright, functional kitchen featuring whitewashed poplar cabinetry, a large island, and stainless steel appliances. With three bedrooms, a large entrance foyer, and a main-floor laundry room, this home is as practical as it is beautiful. Step outside to exceptional outdoor living spaces, including stunning exposed aggregate concrete walkways and patios that lead directly to the white sand beach. The property is complete with an oversized, detached 24 x 30 foot insulated garage/workshop, a woodshed, a 7 x 11 foot bunkie, and a refreshing outdoor shower, making this a truly turn-key lakefront gem. (id:13139)
Property Details
| MLS® Number | X12445410 |
| Property Type | Single Family |
| Community Name | Saugeen Shores |
| Easement | Right Of Way, None |
| EquipmentType | None |
| Features | Irregular Lot Size, Carpet Free |
| ParkingSpaceTotal | 8 |
| RentalEquipmentType | None |
| Structure | Patio(s), Shed, Workshop |
| ViewType | Lake View, View Of Water, Direct Water View |
| WaterFrontType | Waterfront |
Building
| BathroomTotal | 2 |
| BedroomsAboveGround | 3 |
| BedroomsTotal | 3 |
| Age | 51 To 99 Years |
| Amenities | Fireplace(s) |
| Appliances | Garage Door Opener Remote(s), Water Heater, Dishwasher, Freezer, Range, Window Coverings, Refrigerator |
| ArchitecturalStyle | Bungalow |
| BasementType | Crawl Space |
| ConstructionStyleAttachment | Detached |
| CoolingType | Central Air Conditioning |
| ExteriorFinish | Wood |
| FireplacePresent | Yes |
| FlooringType | Tile, Hardwood |
| FoundationType | Concrete, Wood/piers |
| HalfBathTotal | 1 |
| HeatingFuel | Natural Gas |
| HeatingType | Forced Air |
| StoriesTotal | 1 |
| SizeInterior | 1500 - 2000 Sqft |
| Type | House |
| UtilityWater | Municipal Water |
Parking
| Detached Garage | |
| Garage |
Land
| AccessType | Year-round Access |
| Acreage | No |
| LandscapeFeatures | Landscaped |
| Sewer | Septic System |
| SizeDepth | 155 Ft |
| SizeFrontage | 106 Ft |
| SizeIrregular | 106 X 155 Ft ; 106' X 155' X 111.38' Wtrfrt X 236\" |
| SizeTotalText | 106 X 155 Ft ; 106' X 155' X 111.38' Wtrfrt X 236\"|under 1/2 Acre |
| ZoningDescription | R1-2 Eh |
Rooms
| Level | Type | Length | Width | Dimensions |
|---|---|---|---|---|
| Main Level | Foyer | 7.87 m | 2.95 m | 7.87 m x 2.95 m |
| Main Level | Kitchen | 4.62 m | 5.79 m | 4.62 m x 5.79 m |
| Main Level | Dining Room | 3.05 m | 3.71 m | 3.05 m x 3.71 m |
| Main Level | Living Room | 6.71 m | 3.66 m | 6.71 m x 3.66 m |
| Main Level | Family Room | 4.04 m | 4.57 m | 4.04 m x 4.57 m |
| Main Level | Primary Bedroom | 4.42 m | 2.95 m | 4.42 m x 2.95 m |
| Main Level | Bedroom 2 | 2.9 m | 2.59 m | 2.9 m x 2.59 m |
| Main Level | Bedroom 3 | 2.95 m | 2.44 m | 2.95 m x 2.44 m |
| Main Level | Laundry Room | 3.05 m | 2.51 m | 3.05 m x 2.51 m |
Utilities
| Cable | Available |
| Electricity | Installed |
https://www.realtor.ca/real-estate/28952874/103-saugeen-beach-road-saugeen-shores-saugeen-shores
Interested?
Contact us for more information
No Favourites Found

The trademarks REALTOR®, REALTORS®, and the REALTOR® logo are controlled by The Canadian Real Estate Association (CREA) and identify real estate professionals who are members of CREA. The trademarks MLS®, Multiple Listing Service® and the associated logos are owned by The Canadian Real Estate Association (CREA) and identify the quality of services provided by real estate professionals who are members of CREA. The trademark DDF® is owned by The Canadian Real Estate Association (CREA) and identifies CREA's Data Distribution Facility (DDF®)
October 15 2025 02:30:32
Muskoka Haliburton Orillia – The Lakelands Association of REALTORS®
Royal LePage D C Johnston Realty

