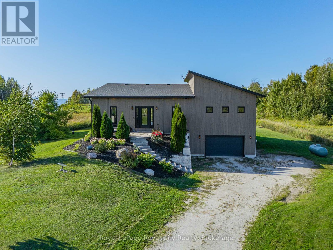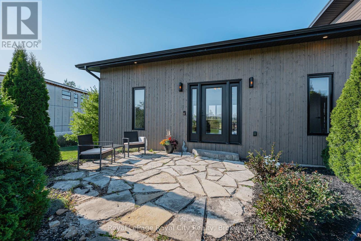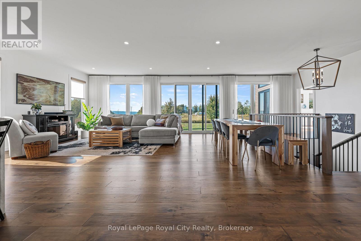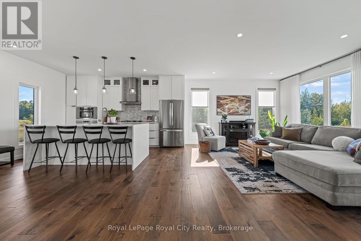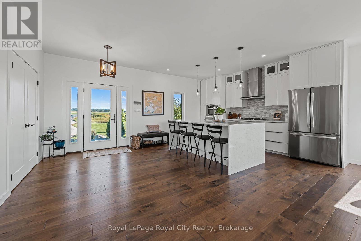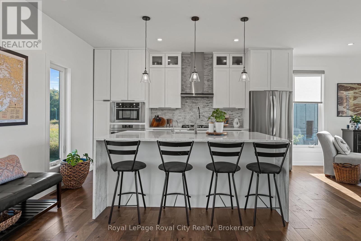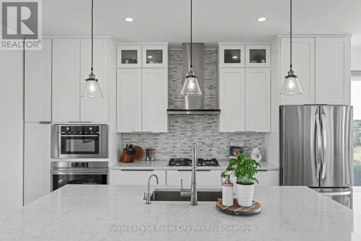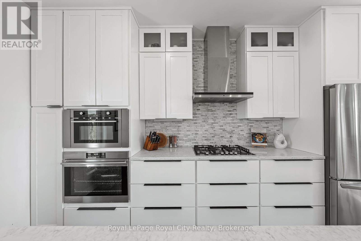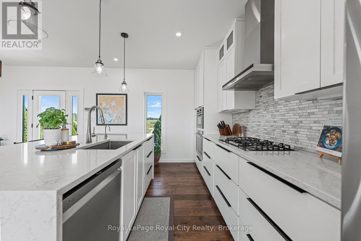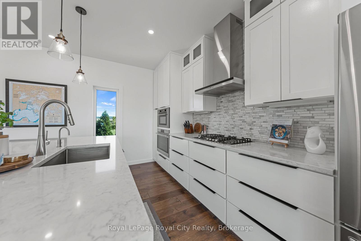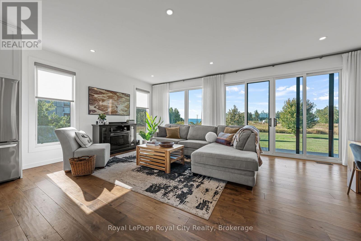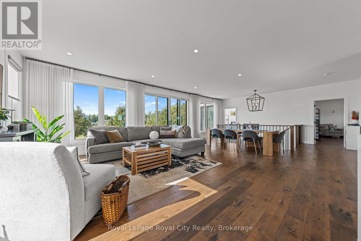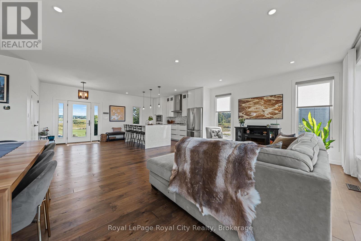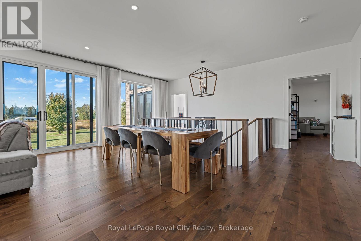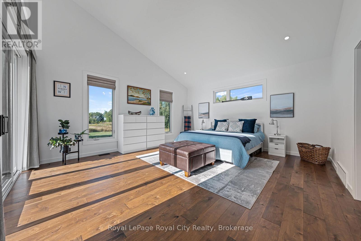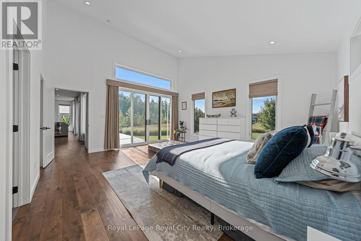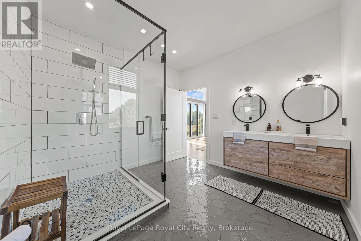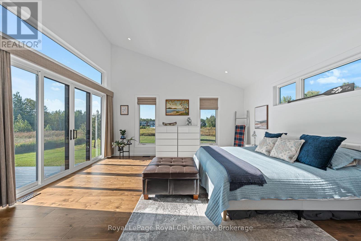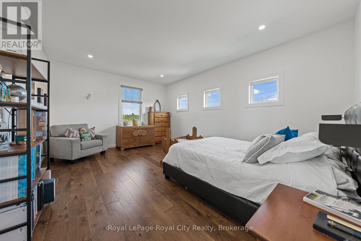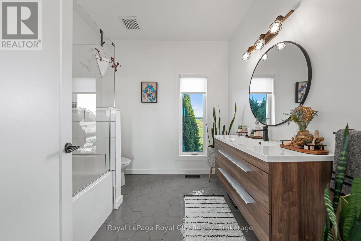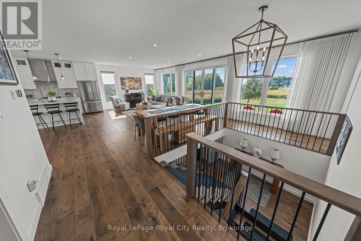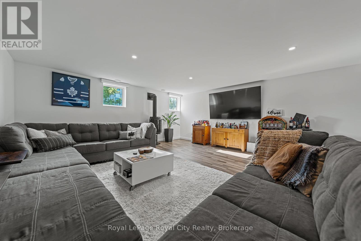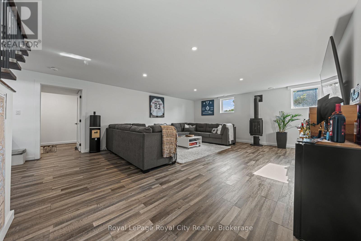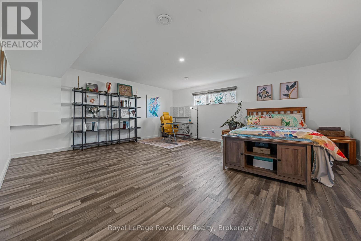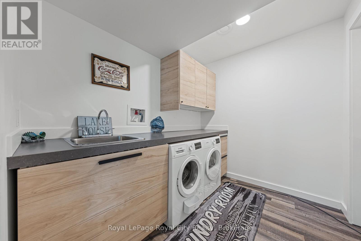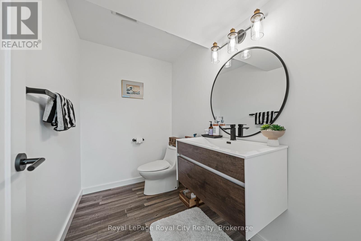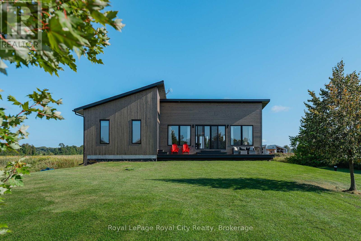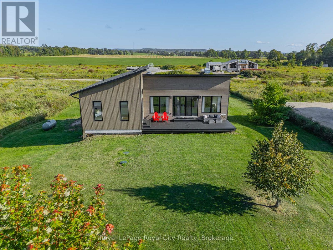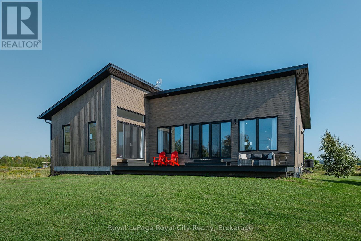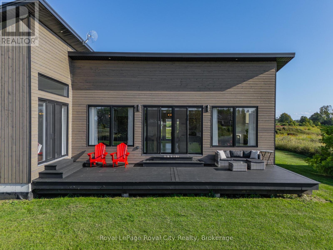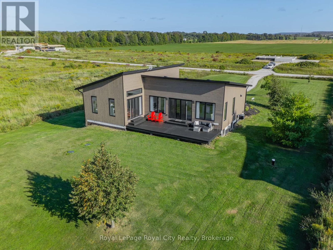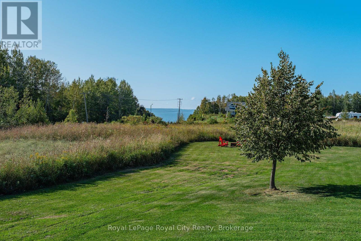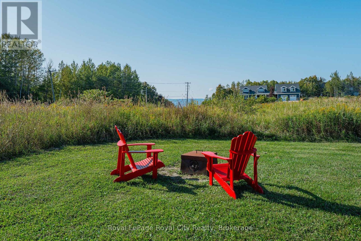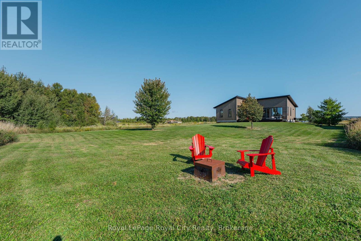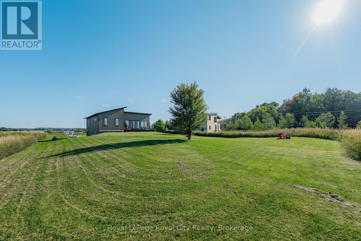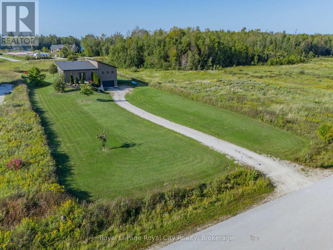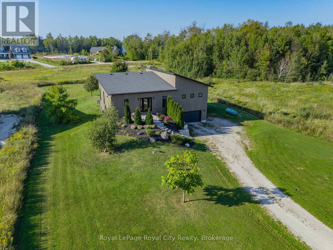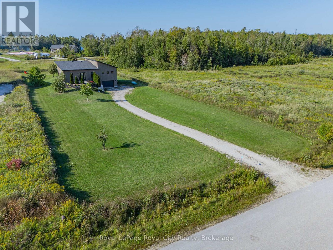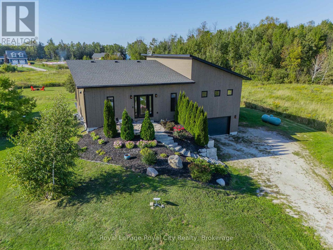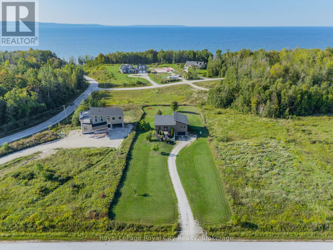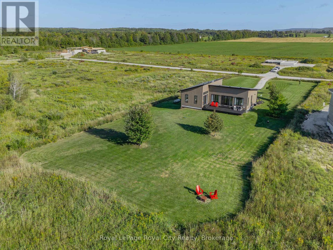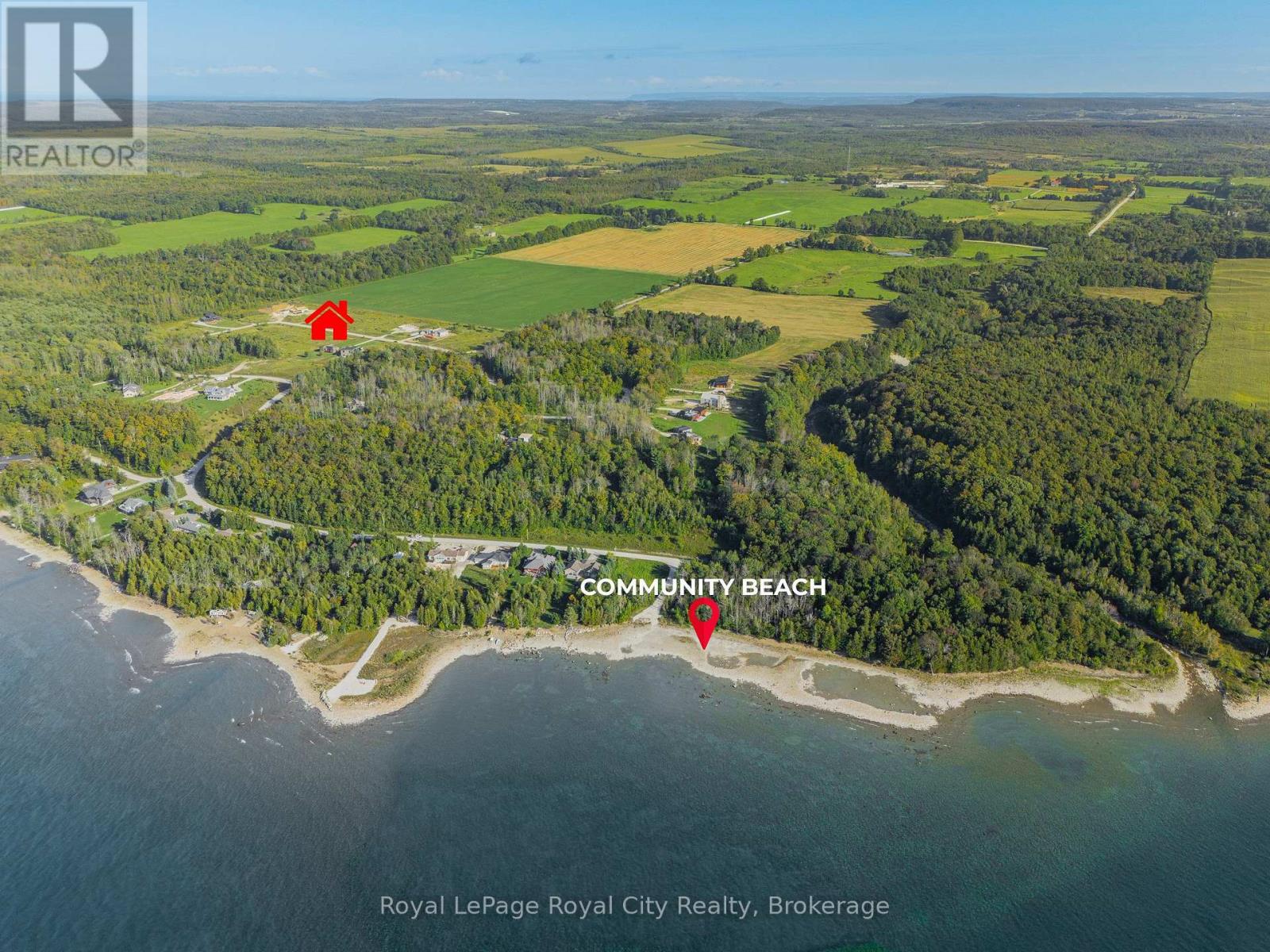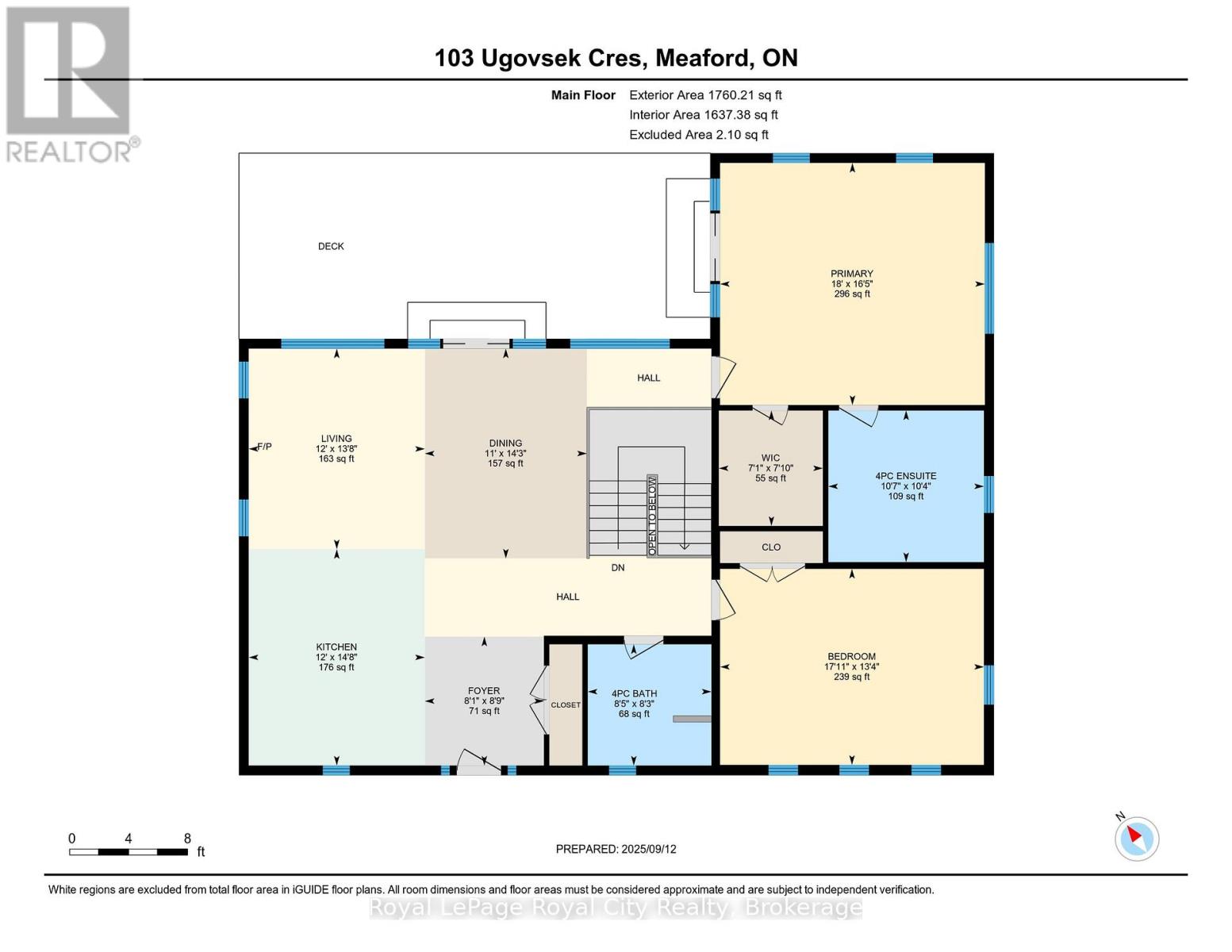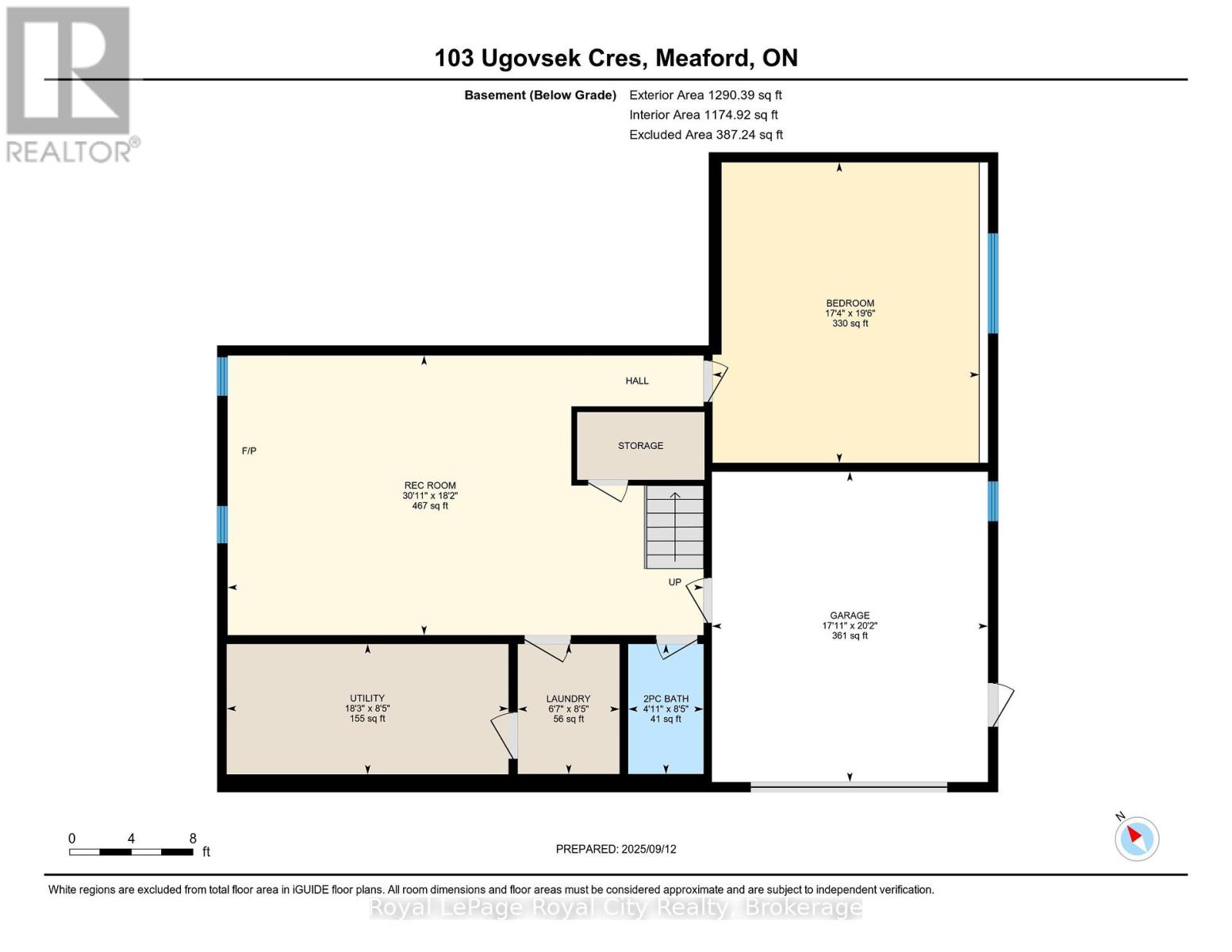LOADING
$999,000
This is the one you have been looking for, a home that combines a refined European-inspired design in a breathtaking natural setting. Nestled within Rockcliffe Estates, overlooking sparkling southern Georgian Bay and surrounded by the rugged beauty of the dramatic Niagara Escarpment, this is a one-acre enclave of serenity and sophistication. Your drive home takes you through rolling farmland, forests, and orchards arriving at your private retreat where refined country living meets modern luxury. Step inside to soaring floor-to-ceiling windows that flood the open-concept living space with natural light and double sliding doors seamlessly connect the indoors to the outside. The chefs kitchen is a showpiece, with a striking waterfall island and top-of-the-line built-in appliances, ideal for everyday cooking and entertaining alike. The primary suite is airy and serene with vaulted ceilings, another set of sliding doors to the deck, a spa-like ensuite, and a fully outfitted walk-in closet. A second generous bedroom and a stylish 4-piece bathroom complete the main level. The sleek floating staircase leads to the expansive family room, warmed by a modern propane stove, perfect for cozy movie nights or watching the games. An oversized third bedroom offers flexibility; use as a guest suite, home office, gym, or creative space. Downstairs, you'll also find a well-equipped laundry room with Bosch appliances, a utility sink, and additional storage. The oversized single garage (20 x 17) provides ample room for a vehicle, tools, and recreational gear. This property is a dream for families and outdoor enthusiasts alike. From your doorstep, enjoy hiking, cycling, water sports, beaches, skiing, snowmobiling, and ATV trails. Conveniently located just 20 minutes to Owen Sound, 40 minutes to Meaford, and under 2.5 hours from Toronto, this is the Georgian Bay lifestyle, where rural charm meets urban accessibility. (id:13139)
Property Details
| MLS® Number | X12400517 |
| Property Type | Single Family |
| Community Name | Meaford |
| AmenitiesNearBy | Beach |
| Features | Cul-de-sac, Conservation/green Belt, Carpet Free |
| ParkingSpaceTotal | 9 |
Building
| BathroomTotal | 3 |
| BedroomsAboveGround | 3 |
| BedroomsTotal | 3 |
| Appliances | Garage Door Opener Remote(s), Dishwasher, Dryer, Hood Fan, Stove, Water Heater, Washer, Window Coverings, Refrigerator |
| ArchitecturalStyle | Bungalow |
| BasementFeatures | Separate Entrance, Walk-up |
| BasementType | N/a, N/a |
| ConstructionStyleAttachment | Detached |
| CoolingType | Central Air Conditioning |
| FireplacePresent | Yes |
| FoundationType | Poured Concrete |
| HalfBathTotal | 1 |
| HeatingFuel | Propane |
| HeatingType | Forced Air |
| StoriesTotal | 1 |
| SizeInterior | 1500 - 2000 Sqft |
| Type | House |
Parking
| Attached Garage | |
| Garage |
Land
| Acreage | No |
| LandAmenities | Beach |
| Sewer | Septic System |
| SizeDepth | 370 Ft |
| SizeFrontage | 118 Ft |
| SizeIrregular | 118 X 370 Ft |
| SizeTotalText | 118 X 370 Ft |
| ZoningDescription | R1-140h |
Rooms
| Level | Type | Length | Width | Dimensions |
|---|---|---|---|---|
| Basement | Bathroom | 2.6 m | 1.3 m | 2.6 m x 1.3 m |
| Basement | Laundry Room | 2.6 m | 2 m | 2.6 m x 2 m |
| Basement | Utility Room | 2.6 m | 5.6 m | 2.6 m x 5.6 m |
| Basement | Family Room | 5.5 m | 9.2 m | 5.5 m x 9.2 m |
| Basement | Bedroom 3 | 6 m | 5.3 m | 6 m x 5.3 m |
| Main Level | Foyer | 2.7 m | 2.5 m | 2.7 m x 2.5 m |
| Main Level | Living Room | 4.2 m | 3.7 m | 4.2 m x 3.7 m |
| Main Level | Dining Room | 4.4 m | 3.4 m | 4.4 m x 3.4 m |
| Main Level | Kitchen | 4.5 m | 3.7 m | 4.5 m x 3.7 m |
| Main Level | Primary Bedroom | 5 m | 5.5 m | 5 m x 5.5 m |
| Main Level | Bathroom | 3.2 m | 3.3 m | 3.2 m x 3.3 m |
| Main Level | Bedroom 2 | 4.1 m | 5.2 m | 4.1 m x 5.2 m |
| Main Level | Bathroom | 2.5 m | 2.6 m | 2.5 m x 2.6 m |
https://www.realtor.ca/real-estate/28855896/103-ugovsek-crescent-meaford-meaford
Interested?
Contact us for more information
No Favourites Found

The trademarks REALTOR®, REALTORS®, and the REALTOR® logo are controlled by The Canadian Real Estate Association (CREA) and identify real estate professionals who are members of CREA. The trademarks MLS®, Multiple Listing Service® and the associated logos are owned by The Canadian Real Estate Association (CREA) and identify the quality of services provided by real estate professionals who are members of CREA. The trademark DDF® is owned by The Canadian Real Estate Association (CREA) and identifies CREA's Data Distribution Facility (DDF®)
November 24 2025 12:38:53
Muskoka Haliburton Orillia – The Lakelands Association of REALTORS®
Royal LePage Royal City Realty

