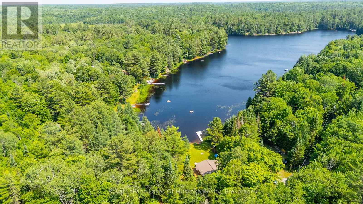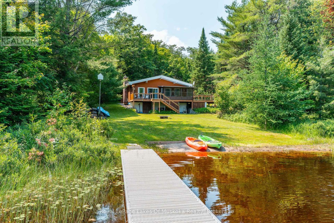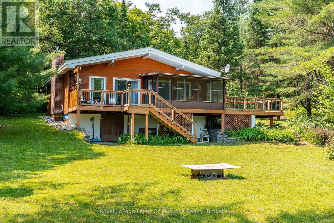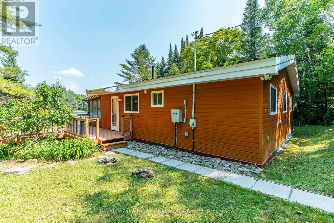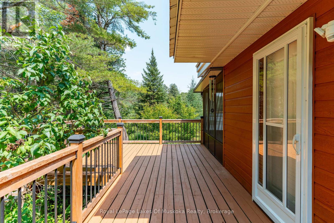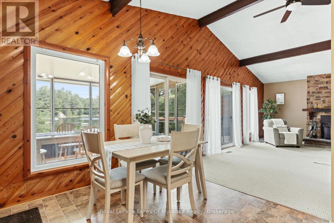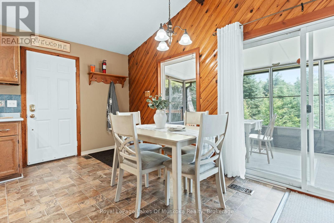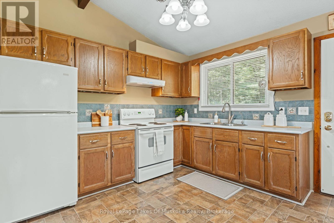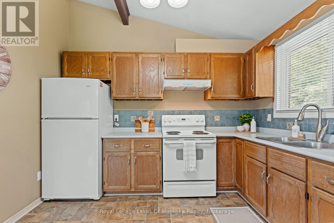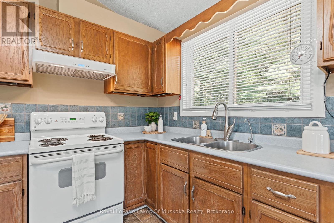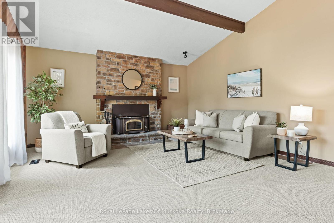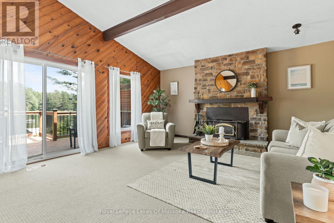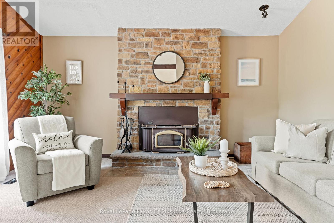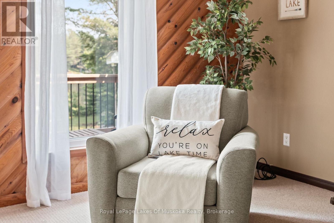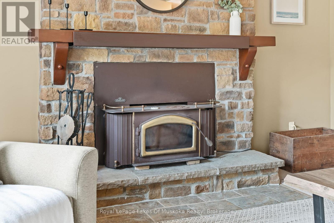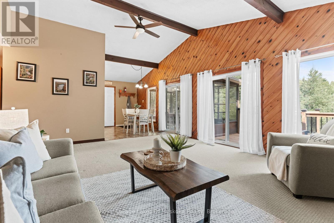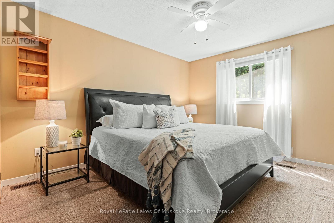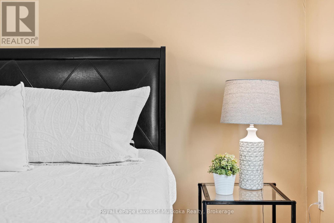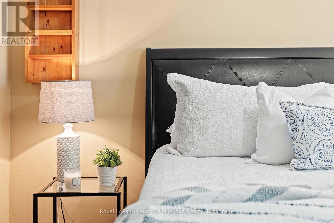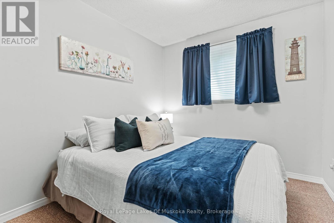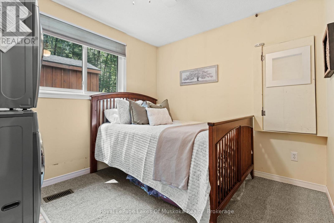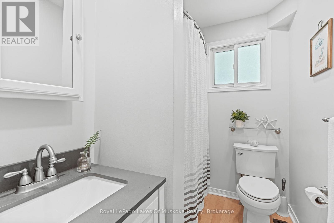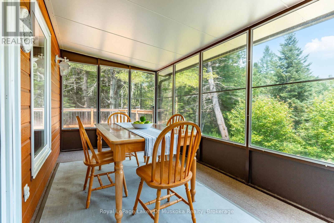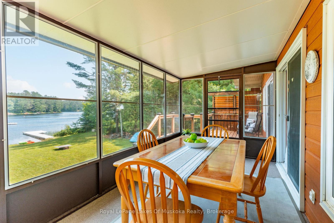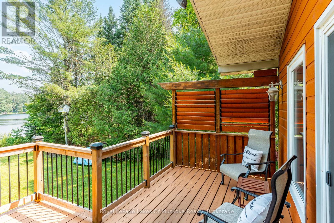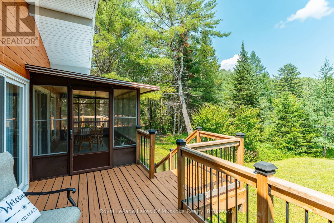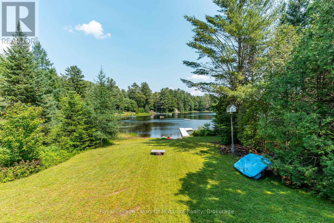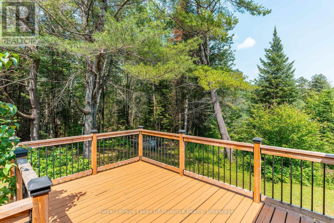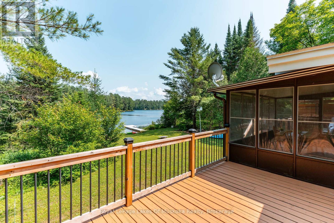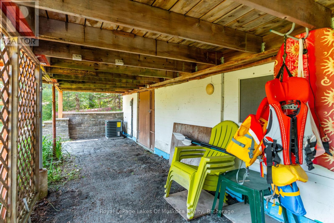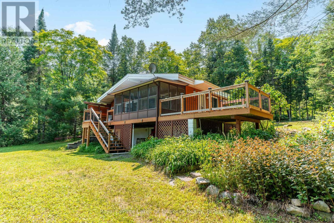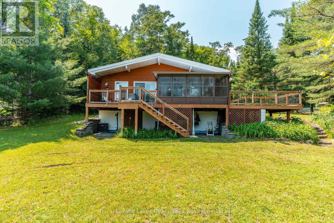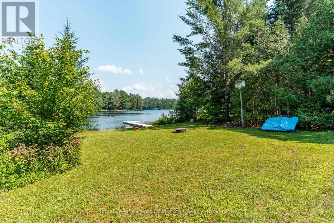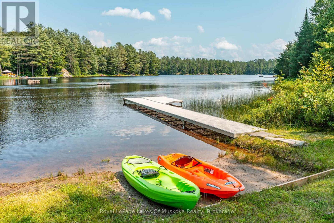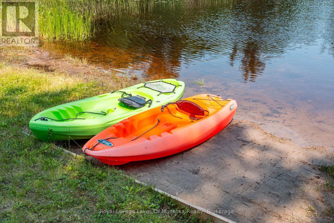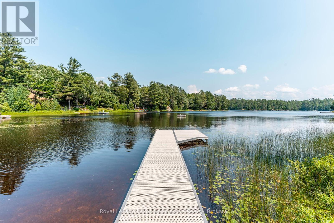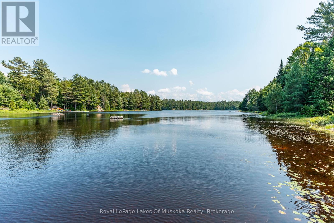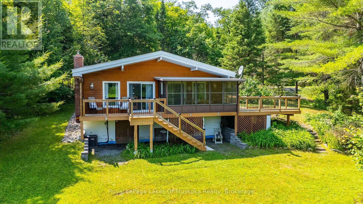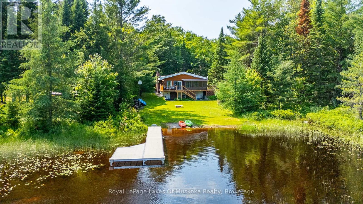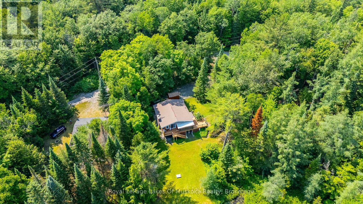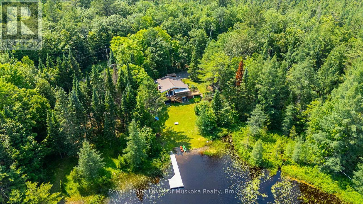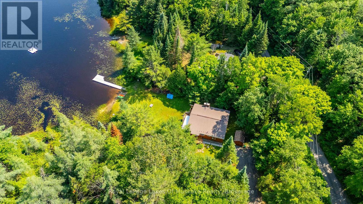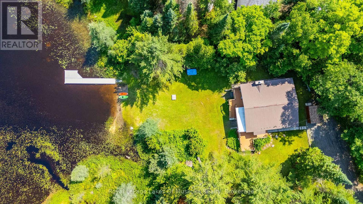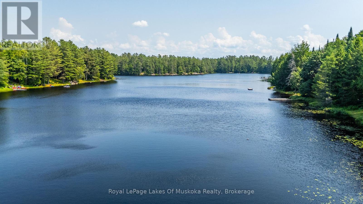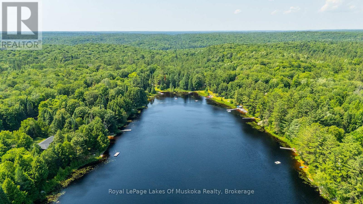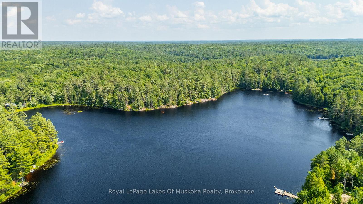LOADING
$719,000
Ten minutes to Bracebridge, this lovingly maintained Viceroy-style cottage is fully equipped for year-round living, perfect as a four-season getaway or a comfortable full-time home. Set on a gently sloping 0.65-acre lot with a hard-packed sandy shoreline on spring-fed, motor-free Atkins Lake, the property welcomes you with perennial gardens, sweeping lawn and ample parking. Inside, just over 1,000 sq ft of classic open-concept space is highlighted by a beamed cathedral ceiling and a wood-burning fireplace with Napoleon insert. The bright eat-in kitchen opens to the spacious living room, where sliding doors lead to a screened Muskoka room and an adjoining waterside deck for easy indoor, outdoor living. A private bedroom wing offers three good-sized bedrooms, each with a closet; one guest room currently hosts the laundry. The renovated four piece bath features a deep soaking tub and modern finishes. Thoughtful upgrades deliver worry-free comfort in every season: forced-air propane heating with central A/C, a drilled well with sediment and UV filtration, a generator panel with an automatic transfer switch for a portable generator, a 2015 electrical panel, and a professionally spray-foamed crawl space with new weeping tile and waterproofing membrane. Outside, follow the gentle lawn to a lakeside fire-pit and a three-section pole dock, ideal for swimming, paddling and sunset gatherings. A large storage shed completes the package. Move-in-ready, year round lakeside living on beautiful Atkins Lake. (id:13139)
Property Details
| MLS® Number | X12449106 |
| Property Type | Single Family |
| Community Name | Macaulay |
| Easement | Unknown |
| EquipmentType | Water Heater, Propane Tank |
| ParkingSpaceTotal | 6 |
| RentalEquipmentType | Water Heater, Propane Tank |
| Structure | Dock |
| ViewType | Lake View, Direct Water View |
| WaterFrontType | Waterfront |
Building
| BathroomTotal | 1 |
| BedroomsAboveGround | 3 |
| BedroomsTotal | 3 |
| Appliances | Dryer, Stove, Washer, Refrigerator |
| ArchitecturalStyle | Bungalow |
| BasementType | Crawl Space |
| ConstructionStyleAttachment | Detached |
| CoolingType | Central Air Conditioning |
| ExteriorFinish | Wood |
| FireplacePresent | Yes |
| FireplaceTotal | 1 |
| FireplaceType | Insert |
| FoundationType | Concrete |
| HeatingFuel | Propane |
| HeatingType | Forced Air |
| StoriesTotal | 1 |
| SizeInterior | 700 - 1100 Sqft |
| Type | House |
Parking
| No Garage |
Land
| AccessType | Private Road, Private Docking |
| Acreage | No |
| Sewer | Septic System |
| SizeDepth | 180 Ft |
| SizeFrontage | 100 Ft |
| SizeIrregular | 100 X 180 Ft |
| SizeTotalText | 100 X 180 Ft |
| ZoningDescription | Sr3 |
Rooms
| Level | Type | Length | Width | Dimensions |
|---|---|---|---|---|
| Main Level | Kitchen | 2.37 m | 3.4 m | 2.37 m x 3.4 m |
| Main Level | Dining Room | 2.22 m | 3.4 m | 2.22 m x 3.4 m |
| Main Level | Living Room | 4.68 m | 6 m | 4.68 m x 6 m |
| Main Level | Bedroom | 3.61 m | 3.36 m | 3.61 m x 3.36 m |
| Main Level | Bedroom | 3.61 m | 2.55 m | 3.61 m x 2.55 m |
| Main Level | Bedroom | 4.69 m | 3.29 m | 4.69 m x 3.29 m |
| Main Level | Bathroom | 1.79 m | 2.3 m | 1.79 m x 2.3 m |
https://www.realtor.ca/real-estate/28960551/1035-atkins-lake-road-bracebridge-macaulay-macaulay
Interested?
Contact us for more information
No Favourites Found

The trademarks REALTOR®, REALTORS®, and the REALTOR® logo are controlled by The Canadian Real Estate Association (CREA) and identify real estate professionals who are members of CREA. The trademarks MLS®, Multiple Listing Service® and the associated logos are owned by The Canadian Real Estate Association (CREA) and identify the quality of services provided by real estate professionals who are members of CREA. The trademark DDF® is owned by The Canadian Real Estate Association (CREA) and identifies CREA's Data Distribution Facility (DDF®)
October 15 2025 02:30:55
Muskoka Haliburton Orillia – The Lakelands Association of REALTORS®
Royal LePage Lakes Of Muskoka Realty

