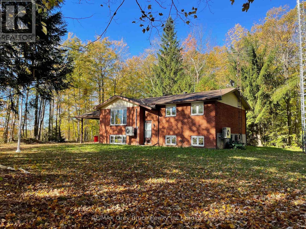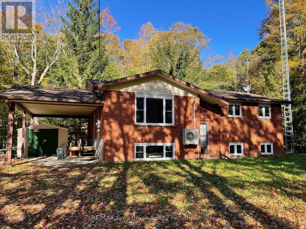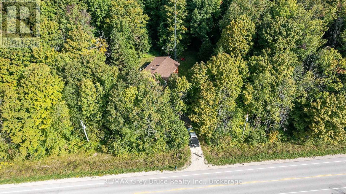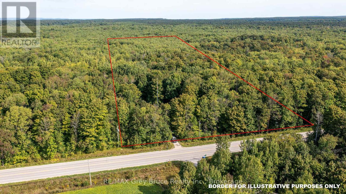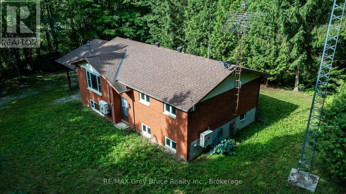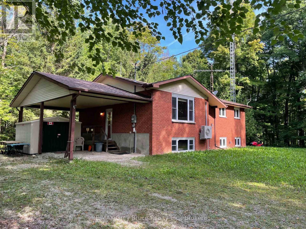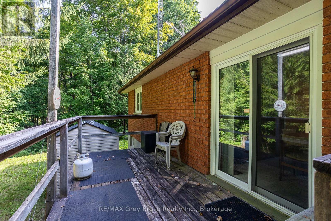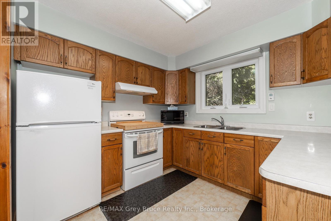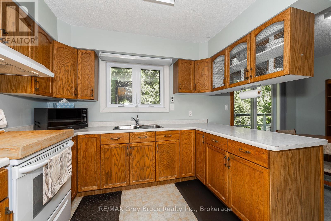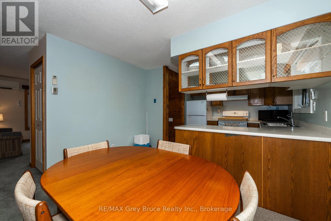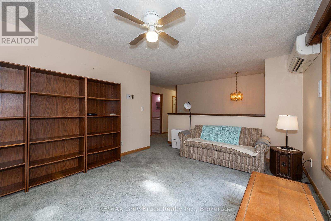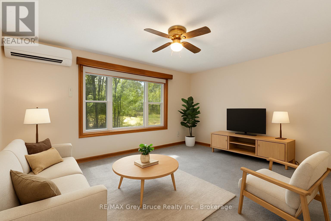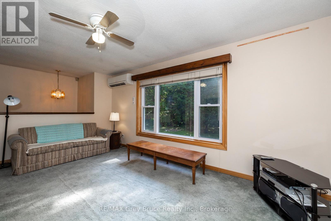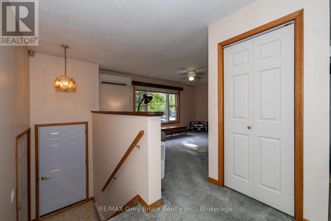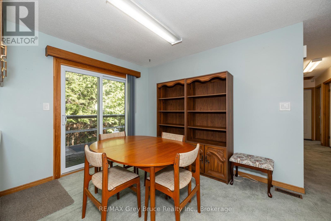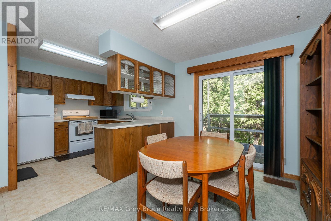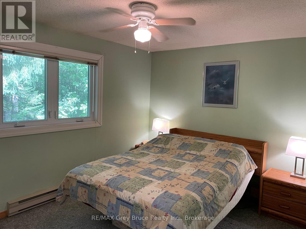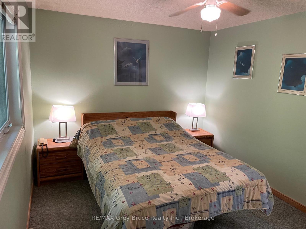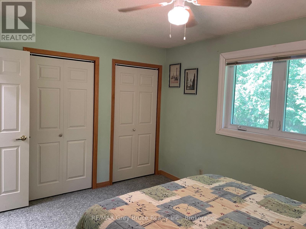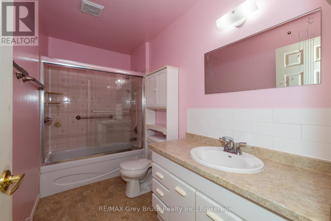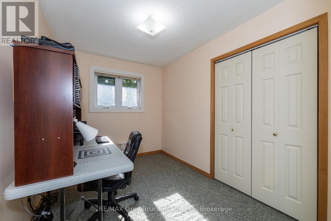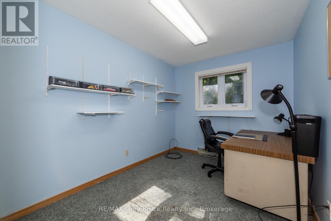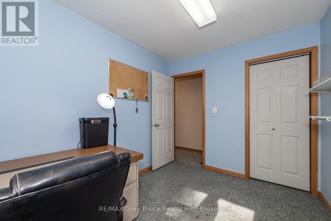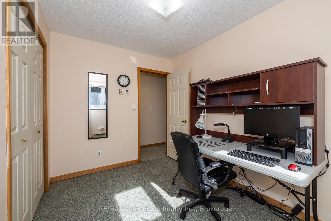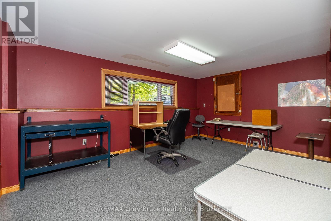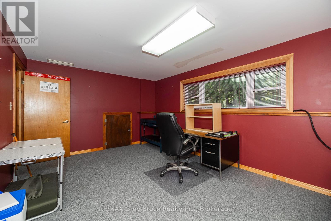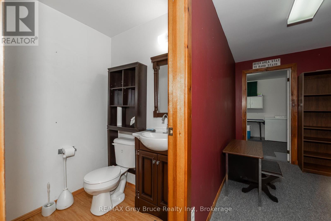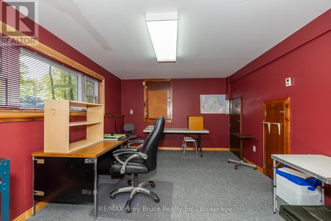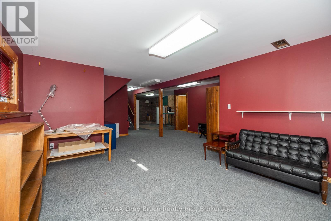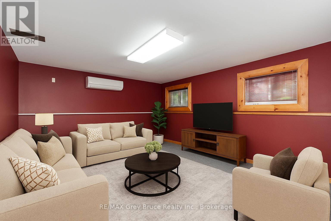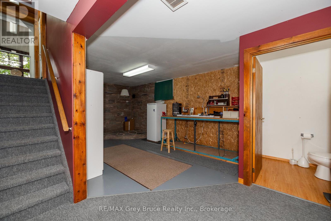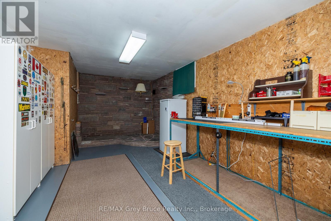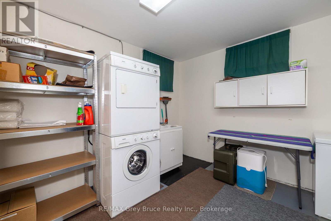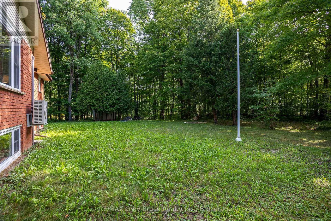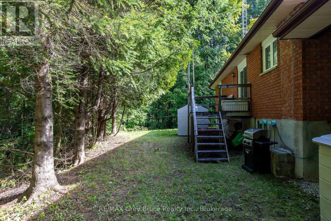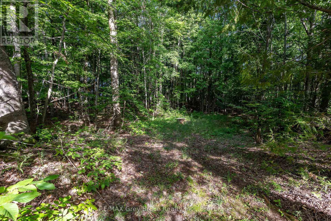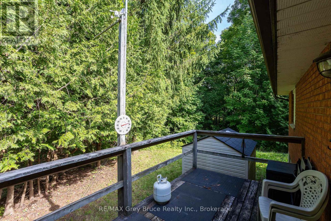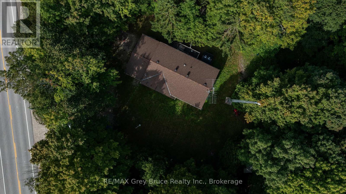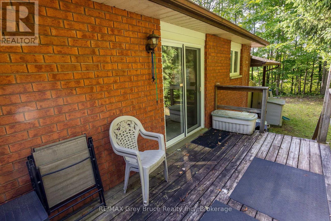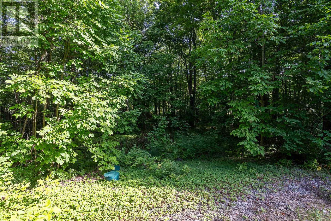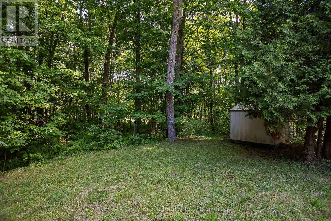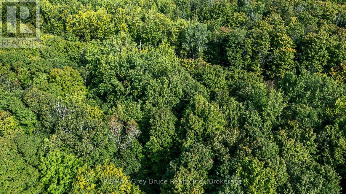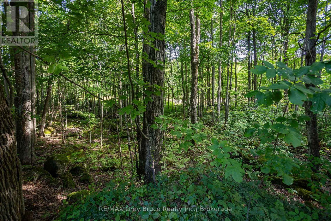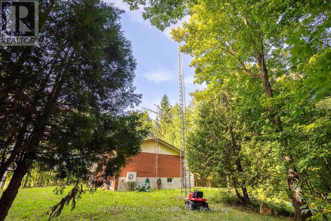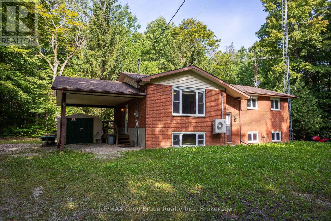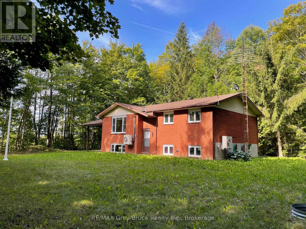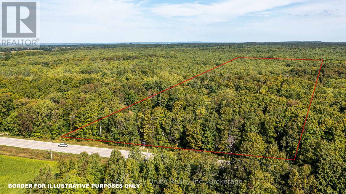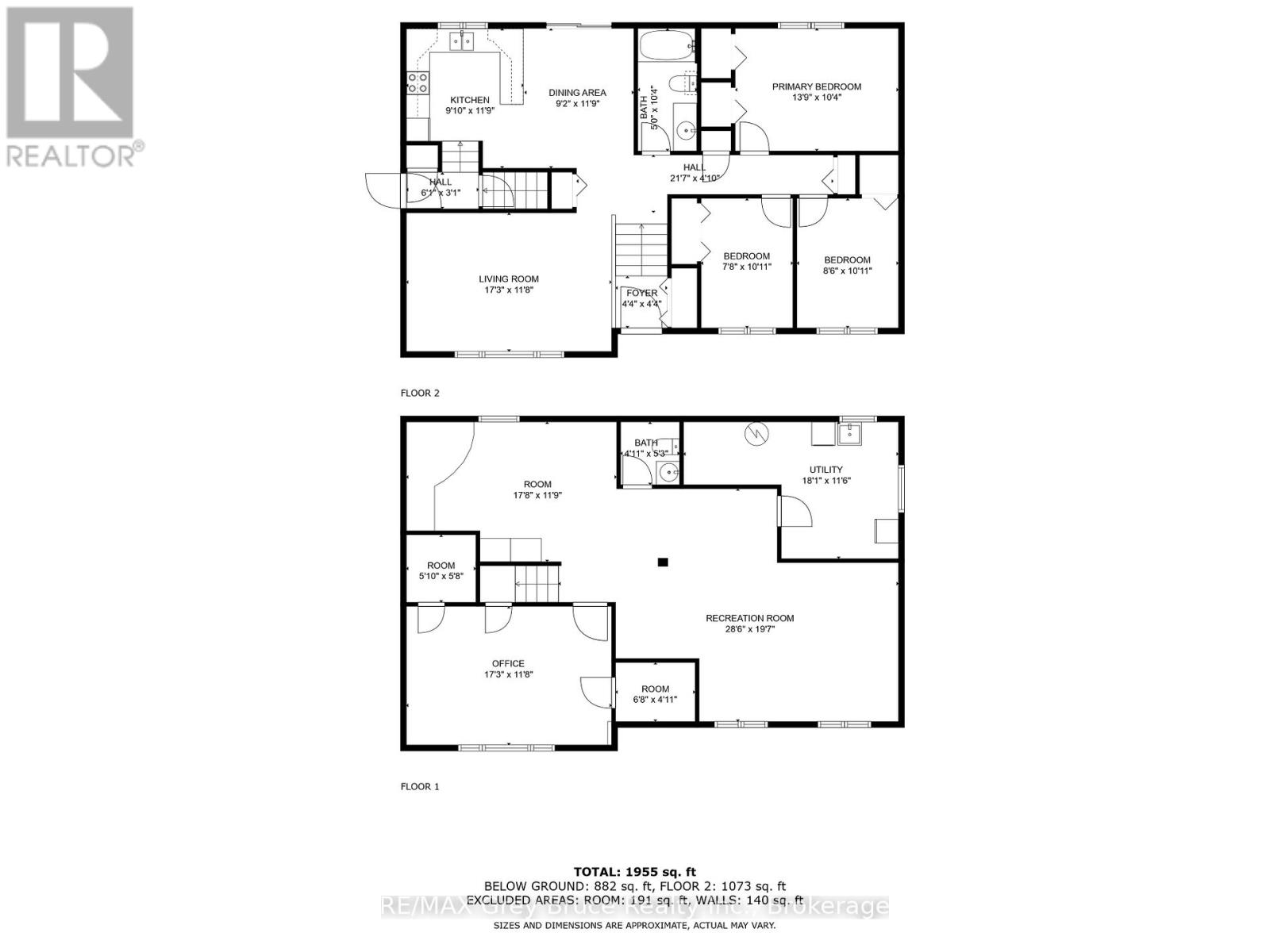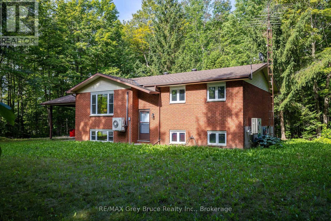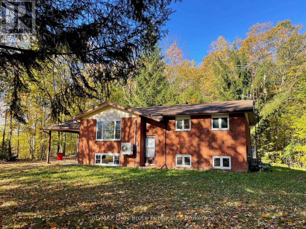LOADING
$569,900
Discover country living at its best in this charming brick bungalow, located just 7 km from Rockford on the desirable Derry Line. Set on over 5 private acres and surrounded by mature trees, this property offers peace, privacy, and a beautiful natural setting, all within a short drive to Owen Sound and Chatsworth. Inside, the home is bright and spacious, featuring a welcoming dining area with patio doors that open to a deck, perfect for relaxing or entertaining outdoors. The main floor offers three comfortable bedrooms, along with a full 4-piece bath. The lower level provides even more living space with a large rec room, two piece bath, plus the potential for a fourth bedroom, workshop, or hobby space to suit your needs. With three sheds and a carport there is tons of space for all your toys. With trails nearby, conservation areas like Bognor Marsh, and Inglis Falls just a short drive away this property is truly a naturalists delight. Whether you're looking for a quiet retreat, room for a growing family, or space to enjoy the outdoors, this sought-after location is a rare find. (id:13139)
Property Details
| MLS® Number | X12378434 |
| Property Type | Single Family |
| Community Name | Meaford |
| EquipmentType | Water Heater |
| ParkingSpaceTotal | 5 |
| RentalEquipmentType | Water Heater |
Building
| BathroomTotal | 2 |
| BedroomsAboveGround | 3 |
| BedroomsTotal | 3 |
| Appliances | Dryer, Stove, Washer, Refrigerator |
| ArchitecturalStyle | Raised Bungalow |
| BasementDevelopment | Finished |
| BasementType | Full (finished) |
| ConstructionStyleAttachment | Detached |
| ExteriorFinish | Brick |
| FoundationType | Concrete |
| HalfBathTotal | 1 |
| HeatingFuel | Electric |
| HeatingType | Heat Pump |
| StoriesTotal | 1 |
| SizeInterior | 700 - 1100 Sqft |
| Type | House |
Parking
| Carport | |
| Garage |
Land
| Acreage | Yes |
| Sewer | Septic System |
| SizeDepth | 727 Ft |
| SizeFrontage | 300 Ft |
| SizeIrregular | 300 X 727 Ft |
| SizeTotalText | 300 X 727 Ft|5 - 9.99 Acres |
Rooms
| Level | Type | Length | Width | Dimensions |
|---|---|---|---|---|
| Lower Level | Recreational, Games Room | 5.94 m | 7.01 m | 5.94 m x 7.01 m |
| Lower Level | Utility Room | 5.48 m | 3.65 m | 5.48 m x 3.65 m |
| Lower Level | Laundry Room | 3.42 m | 3.65 m | 3.42 m x 3.65 m |
| Lower Level | Other | 5.18 m | 3.5 m | 5.18 m x 3.5 m |
| Main Level | Living Room | 5.43 m | 3.53 m | 5.43 m x 3.53 m |
| Main Level | Dining Room | 3.5 m | 2.92 m | 3.5 m x 2.92 m |
| Main Level | Kitchen | 2.89 m | 2.81 m | 2.89 m x 2.81 m |
| Main Level | Primary Bedroom | 4.19 m | 3.12 m | 4.19 m x 3.12 m |
| Main Level | Bedroom 2 | 3.3 m | 2.43 m | 3.3 m x 2.43 m |
| Main Level | Bedroom 3 | 3.3 m | 2.59 m | 3.3 m x 2.59 m |
https://www.realtor.ca/real-estate/28808049/103777-grey-road-18-road-meaford-meaford
Interested?
Contact us for more information
No Favourites Found

The trademarks REALTOR®, REALTORS®, and the REALTOR® logo are controlled by The Canadian Real Estate Association (CREA) and identify real estate professionals who are members of CREA. The trademarks MLS®, Multiple Listing Service® and the associated logos are owned by The Canadian Real Estate Association (CREA) and identify the quality of services provided by real estate professionals who are members of CREA. The trademark DDF® is owned by The Canadian Real Estate Association (CREA) and identifies CREA's Data Distribution Facility (DDF®)
October 09 2025 03:51:48
Muskoka Haliburton Orillia – The Lakelands Association of REALTORS®
RE/MAX Grey Bruce Realty Inc.

