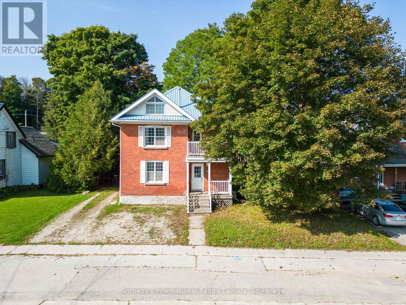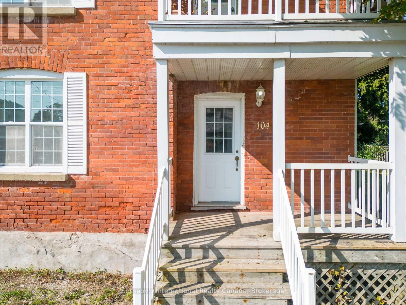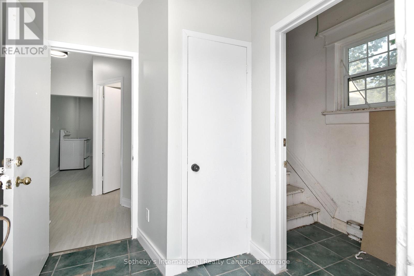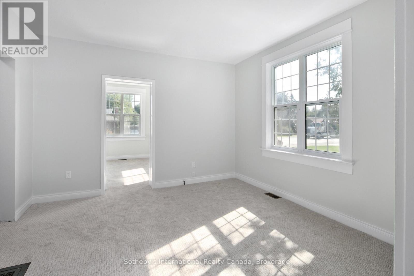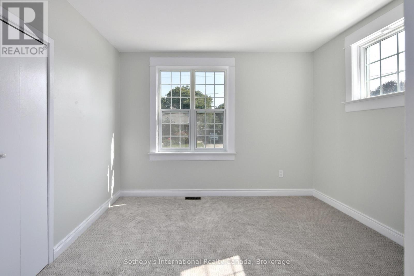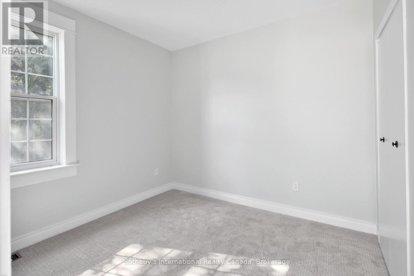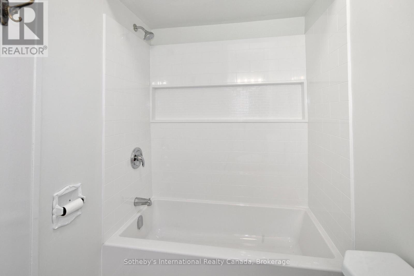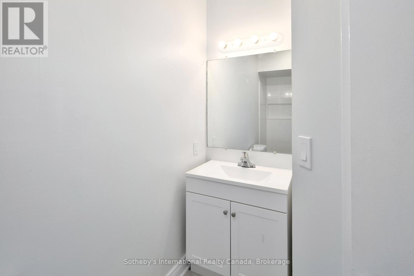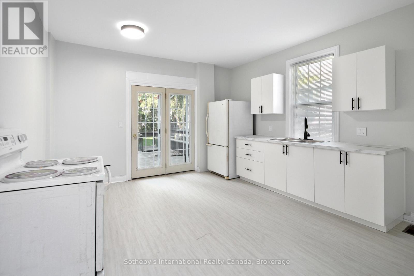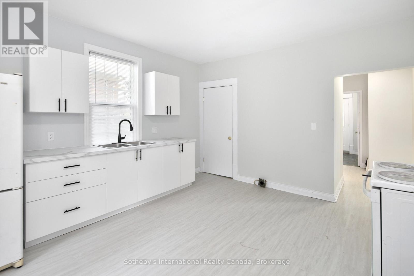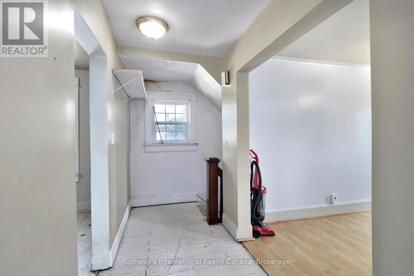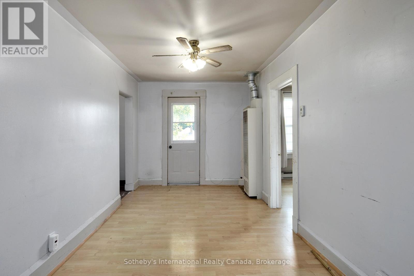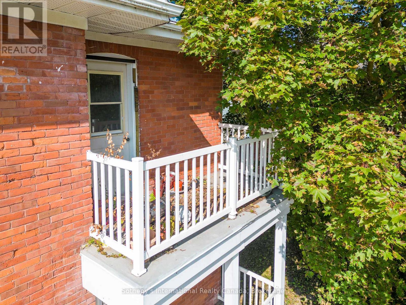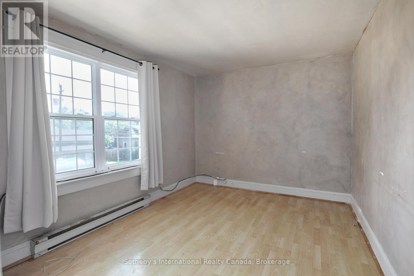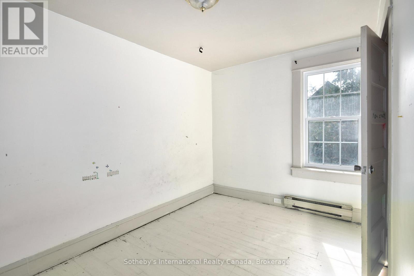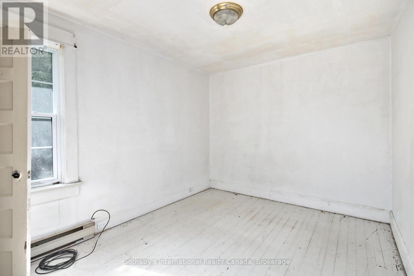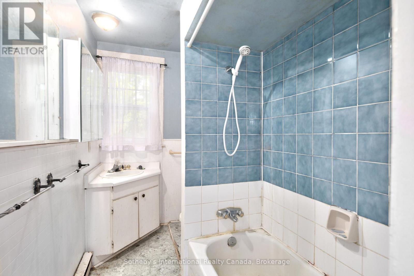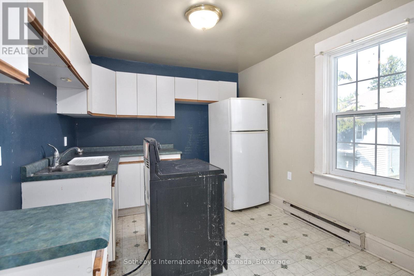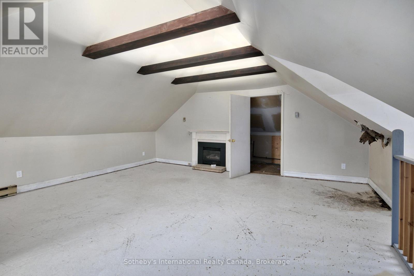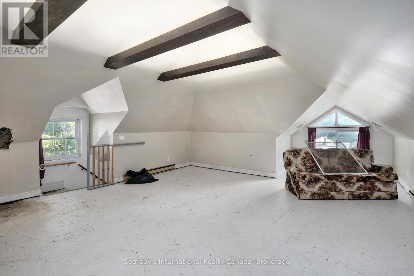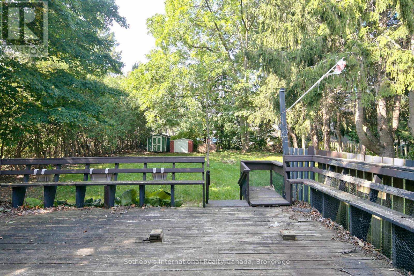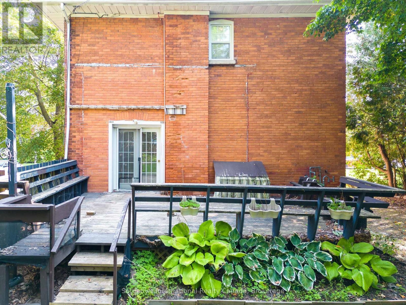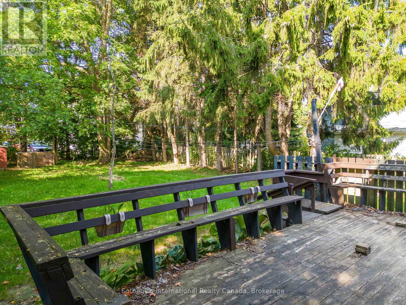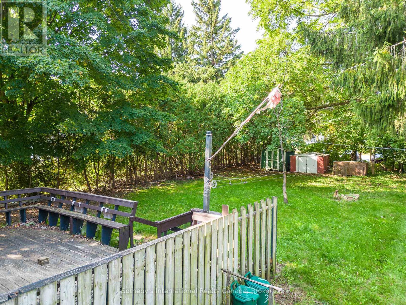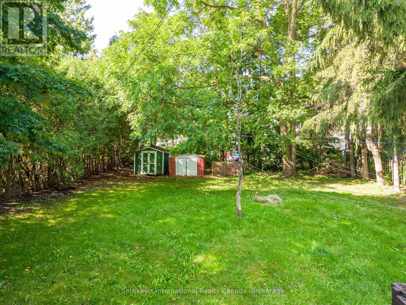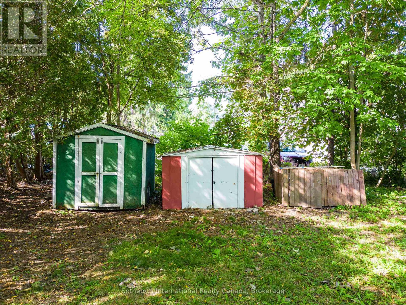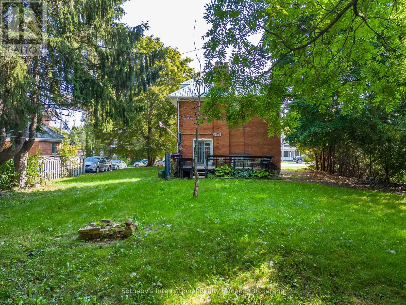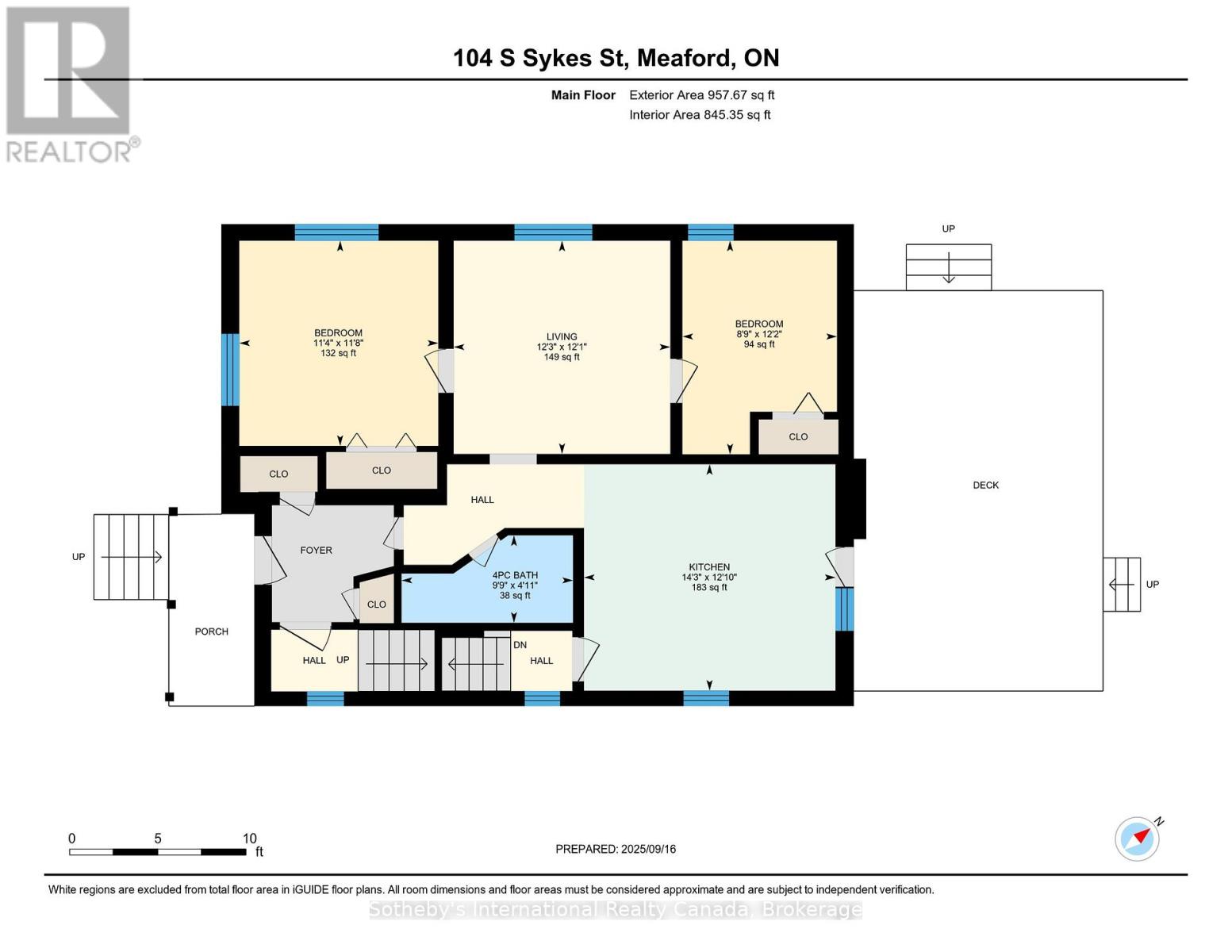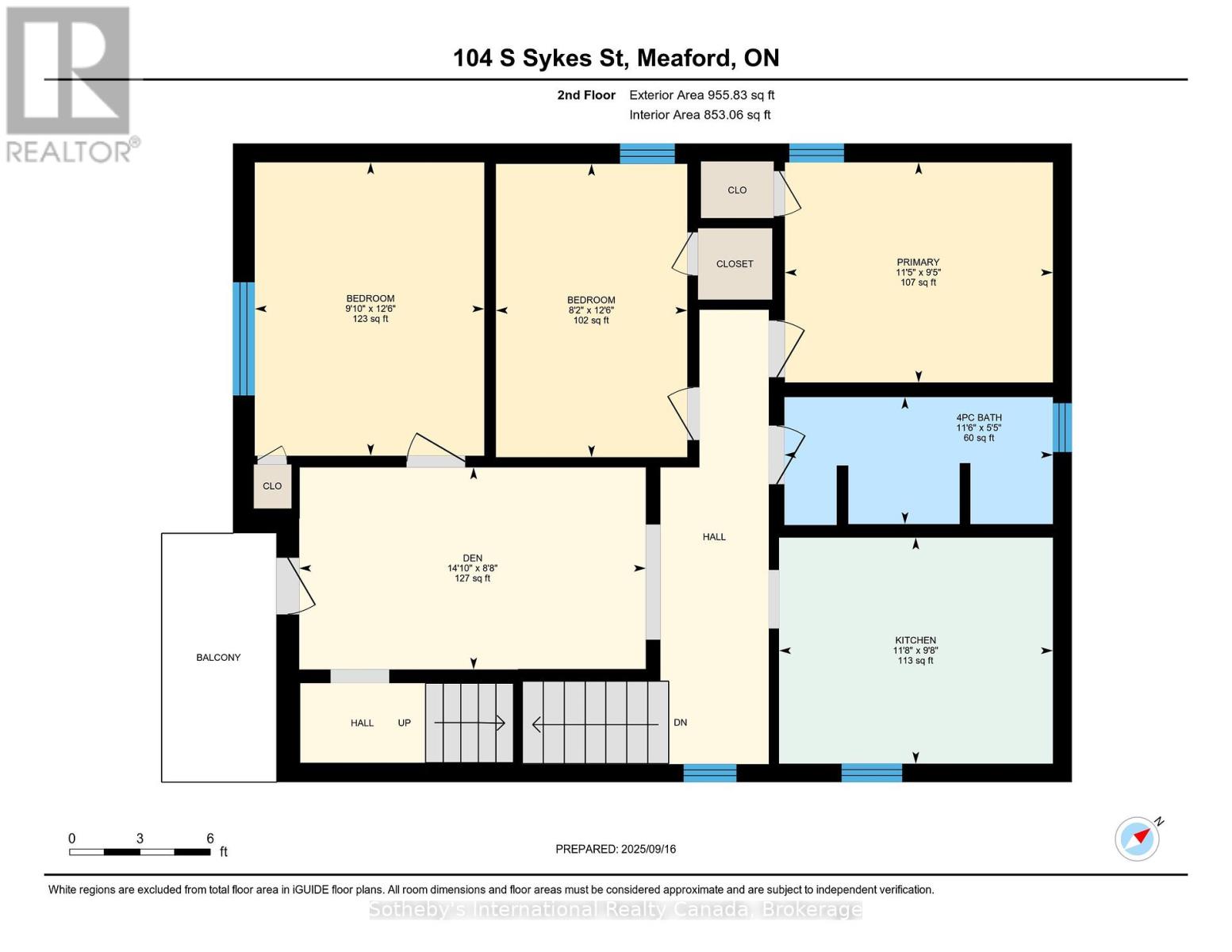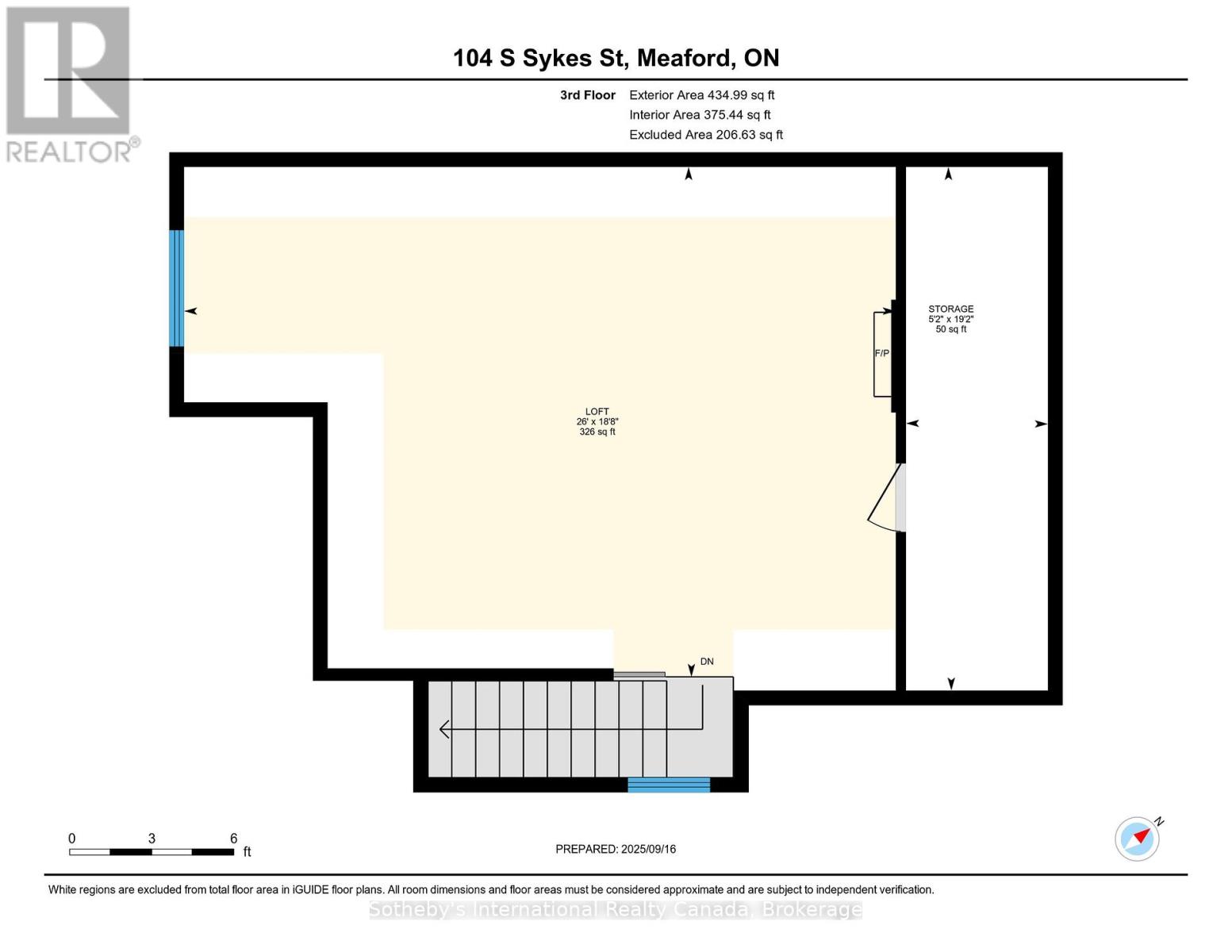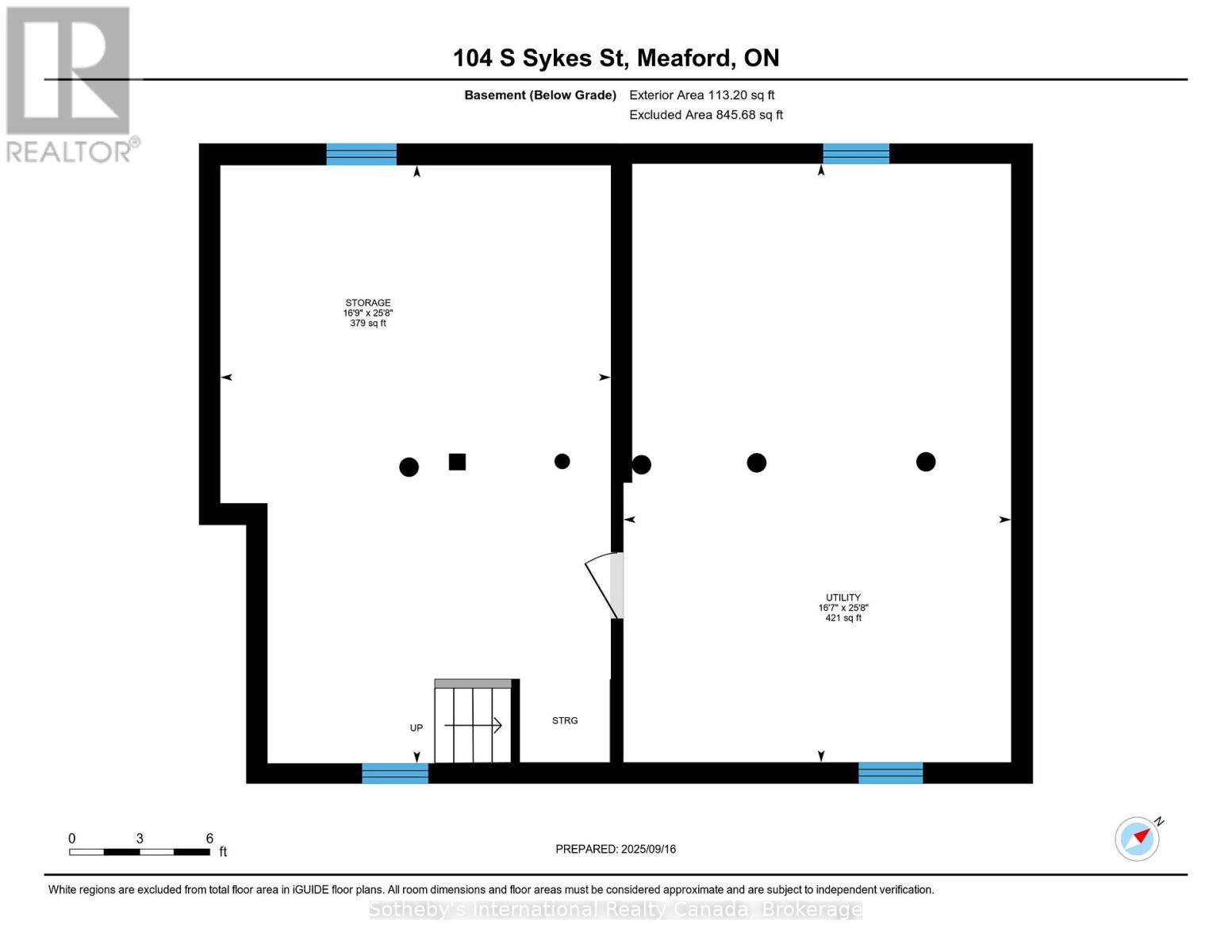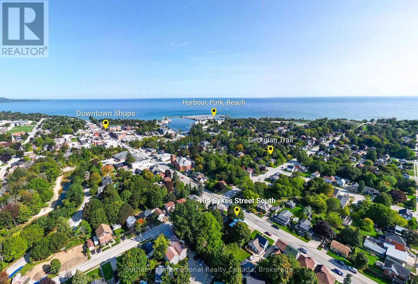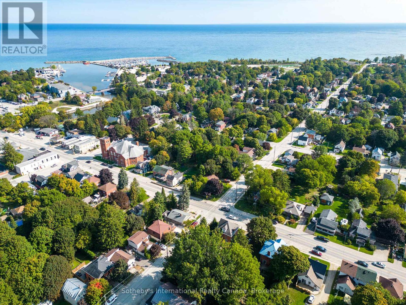LOADING
$495,000
Single family home or Duplex with Potential! Approx. 2,350 sq. ft. on a 71 x 173 lot in a great location, close to downtown. Separately metered with great flexibility: Apartment 1 (2 beds) is move-in ready, while Apartment 2 (3 beds) requires renovation. Live in one unit and rent the other, add to your investment portfolio, or convert into a spacious single-family home. (id:13139)
Property Details
| MLS® Number | X12409801 |
| Property Type | Multi-family |
| Community Name | Meaford |
| EquipmentType | Water Heater, Furnace |
| ParkingSpaceTotal | 4 |
| RentalEquipmentType | Water Heater, Furnace |
Building
| BathroomTotal | 2 |
| BedroomsAboveGround | 5 |
| BedroomsTotal | 5 |
| Age | 100+ Years |
| Amenities | Separate Electricity Meters |
| Appliances | Water Meter |
| BasementDevelopment | Unfinished |
| BasementType | N/a (unfinished) |
| CoolingType | None |
| ExteriorFinish | Brick |
| FoundationType | Concrete |
| HeatingFuel | Natural Gas |
| HeatingType | Forced Air |
| StoriesTotal | 3 |
| SizeInterior | 2000 - 2500 Sqft |
| Type | Duplex |
| UtilityWater | Municipal Water |
Parking
| No Garage |
Land
| Acreage | No |
| Sewer | Sanitary Sewer |
| SizeDepth | 173 Ft |
| SizeFrontage | 71 Ft |
| SizeIrregular | 71 X 173 Ft |
| SizeTotalText | 71 X 173 Ft|under 1/2 Acre |
| ZoningDescription | R3 |
Rooms
| Level | Type | Length | Width | Dimensions |
|---|---|---|---|---|
| Second Level | Bathroom | 1.65 m | 3.49 m | 1.65 m x 3.49 m |
| Second Level | Den | 2.63 m | 4.51 m | 2.63 m x 4.51 m |
| Second Level | Kitchen | 2.94 m | 3.56 m | 2.94 m x 3.56 m |
| Second Level | Bedroom | 3.82 m | 2.49 m | 3.82 m x 2.49 m |
| Second Level | Bedroom 2 | 3.82 m | 2.99 m | 3.82 m x 2.99 m |
| Second Level | Primary Bedroom | 2.86 m | 3.49 m | 2.86 m x 3.49 m |
| Third Level | Loft | 5.68 m | 7.93 m | 5.68 m x 7.93 m |
| Third Level | Other | 5.84 m | 1.58 m | 5.84 m x 1.58 m |
| Main Level | Kitchen | 3.92 m | 4.35 m | 3.92 m x 4.35 m |
| Main Level | Living Room | 3.69 m | 3.75 m | 3.69 m x 3.75 m |
| Main Level | Bedroom | 3.55 m | 3.44 m | 3.55 m x 3.44 m |
| Main Level | Bedroom 2 | 3.7 m | 2.67 m | 3.7 m x 2.67 m |
| Main Level | Bathroom | 1.51 m | 2.97 m | 1.51 m x 2.97 m |
https://www.realtor.ca/real-estate/28875852/104-sykes-street-s-meaford-meaford
Interested?
Contact us for more information
No Favourites Found

The trademarks REALTOR®, REALTORS®, and the REALTOR® logo are controlled by The Canadian Real Estate Association (CREA) and identify real estate professionals who are members of CREA. The trademarks MLS®, Multiple Listing Service® and the associated logos are owned by The Canadian Real Estate Association (CREA) and identify the quality of services provided by real estate professionals who are members of CREA. The trademark DDF® is owned by The Canadian Real Estate Association (CREA) and identifies CREA's Data Distribution Facility (DDF®)
October 23 2025 12:50:03
Muskoka Haliburton Orillia – The Lakelands Association of REALTORS®
Sotheby's International Realty Canada

