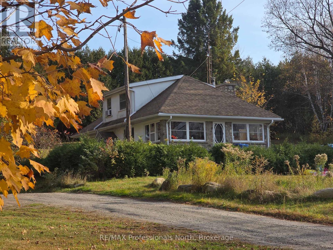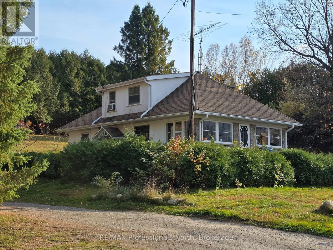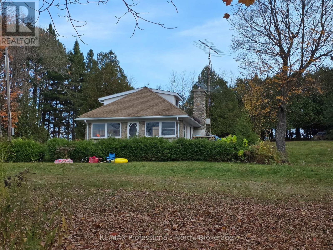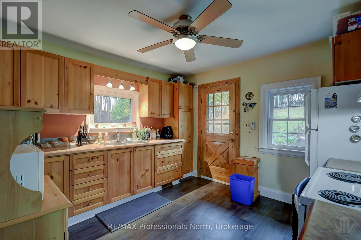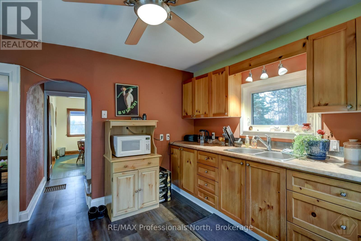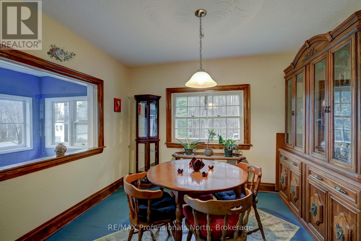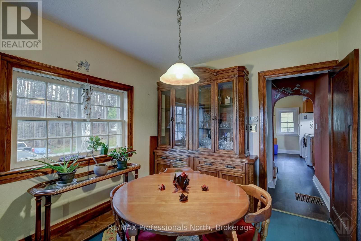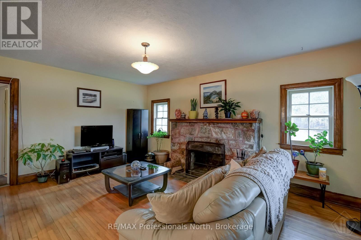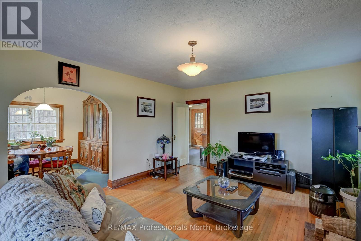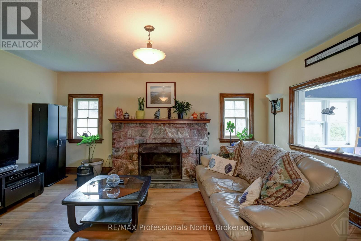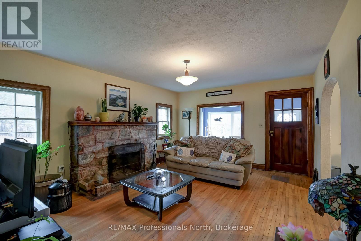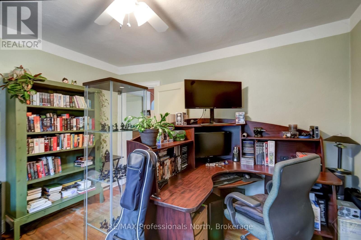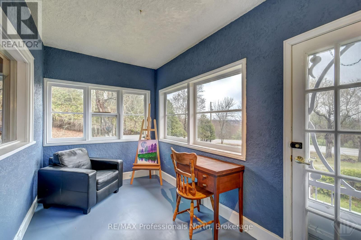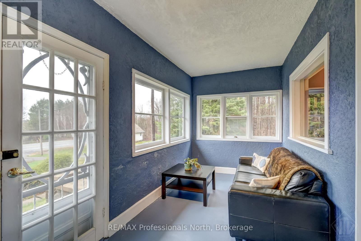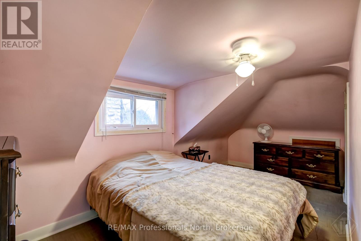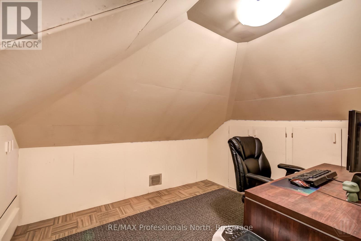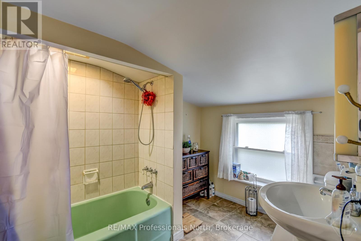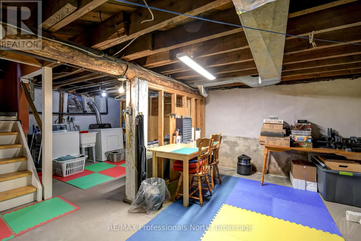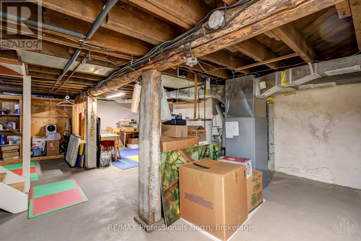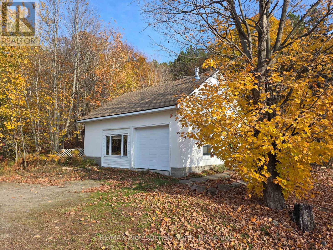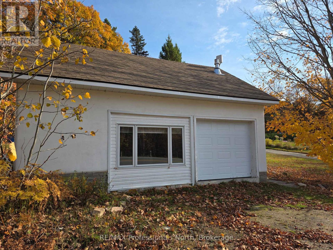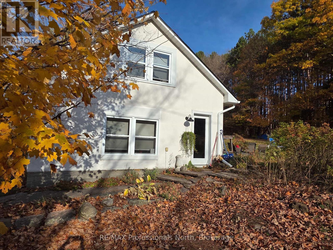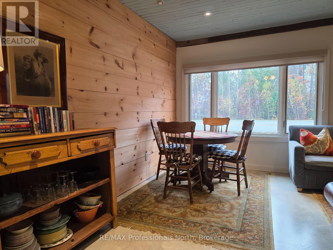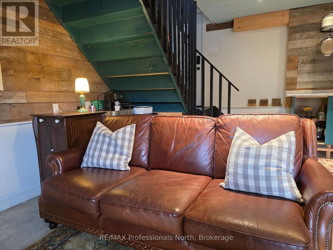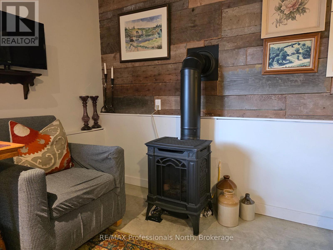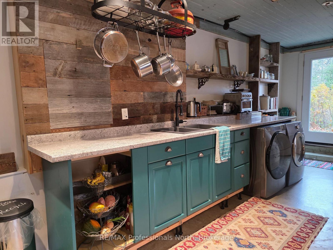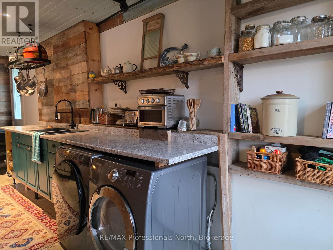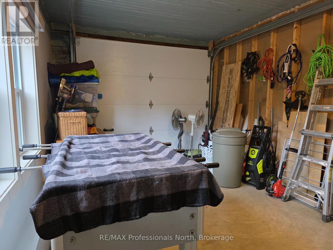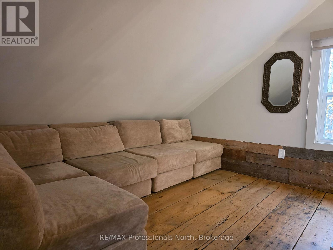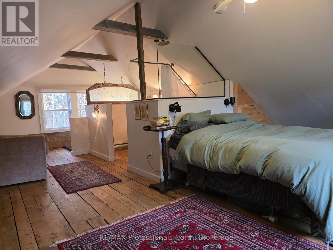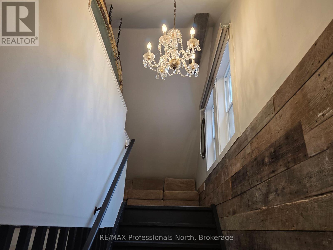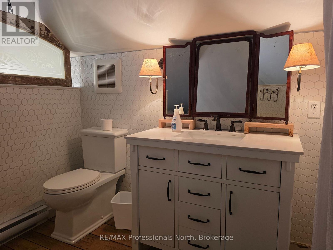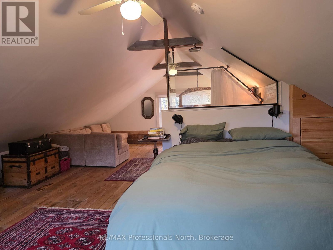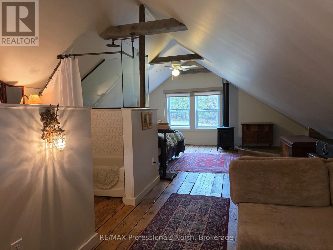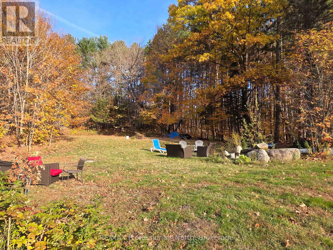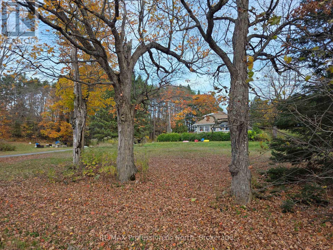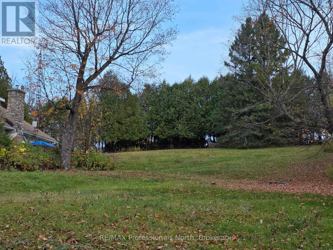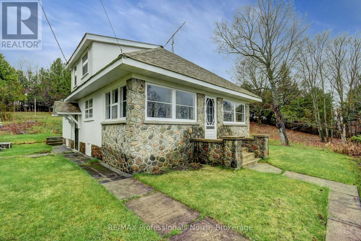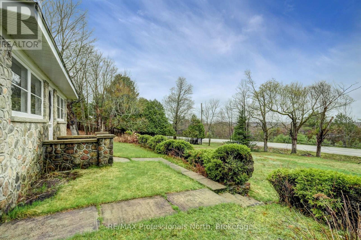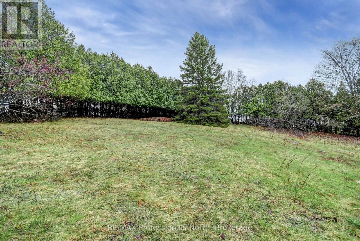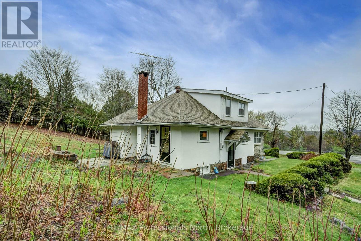LOADING
$563,000
A unique opportunity to purchase a 3 bdrm., 1 bath home that comes with a Coach House, ready to rent out or use for family/friends or for the Artists out there - an amazing studio that can be opened up with highway exposure. The 3 bdrm. Home is a classic with beautiful original trim and floors from the 1940's, a granite WETT Certified fireplace, and an enclosed porch. This house oozes warmth and charm that is hard to find in a new home. The Coach House at the bottom of the driveway was once a 2-car garage that has been converted. The upstairs is a lovely combined space that offers a bedroom area/living area/4pce washroom - finished off with wood beam detailing. The main floor offers a living/dining area, kitchenette, full laundry and a generous storage room that has an exterior garage door. Barn board accents give it that comfy/cozy feel. All this on an expansive 1.7 acres that is a combination of open cleared space and forest. Loads of room for gardens, games and outdoor entertaining. A drilled well with excellent water supply and a newer 4-bdrm septic services both buildings. Please note that interior photos of main house are from a previous listing. Current photos are pending. (id:13139)
Property Details
| MLS® Number | X12476047 |
| Property Type | Single Family |
| Community Name | Stanhope |
| CommunityFeatures | School Bus |
| Features | Hillside, Irregular Lot Size, Carpet Free, Guest Suite |
| ParkingSpaceTotal | 6 |
| Structure | Patio(s), Porch |
Building
| BathroomTotal | 2 |
| BedroomsAboveGround | 3 |
| BedroomsBelowGround | 1 |
| BedroomsTotal | 4 |
| Age | 51 To 99 Years |
| Amenities | Fireplace(s) |
| Appliances | Water Heater, Dryer, Stove, Two Washers, Two Refrigerators |
| BasementDevelopment | Unfinished |
| BasementFeatures | Walk-up |
| BasementType | N/a (unfinished), N/a |
| ConstructionStyleAttachment | Detached |
| CoolingType | None |
| ExteriorFinish | Stone, Vinyl Siding |
| FireplacePresent | Yes |
| FireplaceTotal | 1 |
| FoundationType | Block |
| HeatingFuel | Oil |
| HeatingType | Forced Air |
| StoriesTotal | 2 |
| SizeInterior | 700 - 1100 Sqft |
| Type | House |
| UtilityWater | Drilled Well |
Parking
| No Garage |
Land
| AccessType | Highway Access |
| Acreage | No |
| Sewer | Septic System |
| SizeDepth | 194 Ft ,7 In |
| SizeFrontage | 364 Ft ,10 In |
| SizeIrregular | 364.9 X 194.6 Ft |
| SizeTotalText | 364.9 X 194.6 Ft|1/2 - 1.99 Acres |
| ZoningDescription | Ru |
Rooms
| Level | Type | Length | Width | Dimensions |
|---|---|---|---|---|
| Second Level | Bedroom 2 | 5.18 m | 2.44 m | 5.18 m x 2.44 m |
| Second Level | Bedroom 3 | 2.9 m | 2.74 m | 2.9 m x 2.74 m |
| Second Level | Bathroom | 2.8 m | 2.23 m | 2.8 m x 2.23 m |
| Flat | Workshop | 4.39 m | 3.2 m | 4.39 m x 3.2 m |
| Flat | Bedroom | 3.75 m | 4.39 m | 3.75 m x 4.39 m |
| Flat | Bathroom | 3.27 m | 1.49 m | 3.27 m x 1.49 m |
| Flat | Sitting Room | 4.52 m | 2.05 m | 4.52 m x 2.05 m |
| Flat | Living Room | 4.47 m | 4.87 m | 4.47 m x 4.87 m |
| Flat | Kitchen | 1.95 m | 4.64 m | 1.95 m x 4.64 m |
| Main Level | Kitchen | 3.66 m | 3.5 m | 3.66 m x 3.5 m |
| Main Level | Living Room | 5.49 m | 3.96 m | 5.49 m x 3.96 m |
| Main Level | Dining Room | 3.35 m | 2.74 m | 3.35 m x 2.74 m |
| Main Level | Bedroom | 3.5 m | 3.2 m | 3.5 m x 3.2 m |
| Main Level | Sunroom | 7.92 m | 2.44 m | 7.92 m x 2.44 m |
Utilities
| Electricity | Installed |
| Wireless | Available |
https://www.realtor.ca/real-estate/29018960/10416-highway-118-algonquin-highlands-stanhope-stanhope
Interested?
Contact us for more information
No Favourites Found

The trademarks REALTOR®, REALTORS®, and the REALTOR® logo are controlled by The Canadian Real Estate Association (CREA) and identify real estate professionals who are members of CREA. The trademarks MLS®, Multiple Listing Service® and the associated logos are owned by The Canadian Real Estate Association (CREA) and identify the quality of services provided by real estate professionals who are members of CREA. The trademark DDF® is owned by The Canadian Real Estate Association (CREA) and identifies CREA's Data Distribution Facility (DDF®)
October 23 2025 12:57:23
Muskoka Haliburton Orillia – The Lakelands Association of REALTORS®
RE/MAX Professionals North

