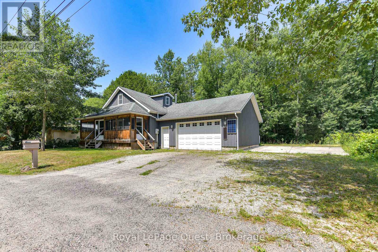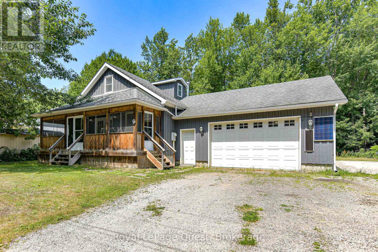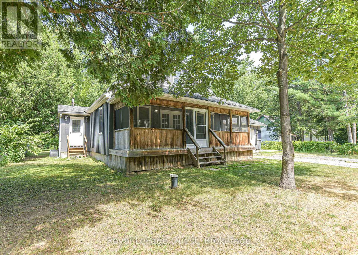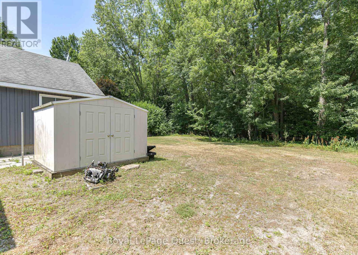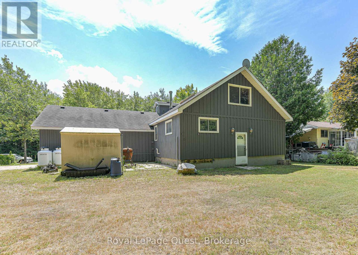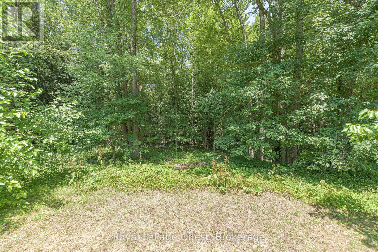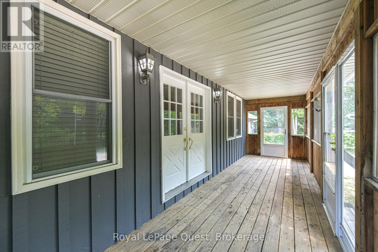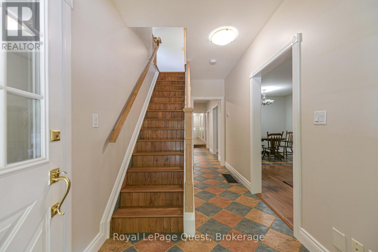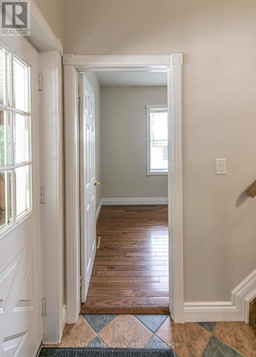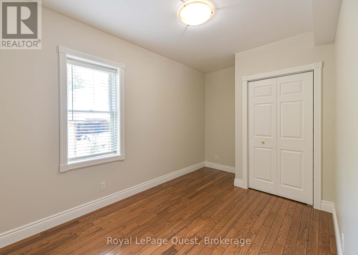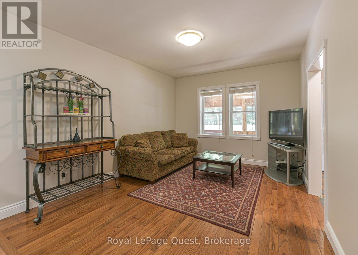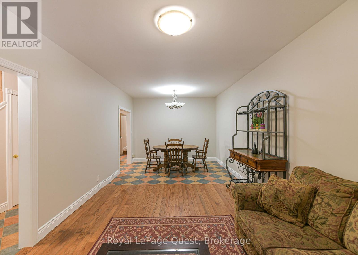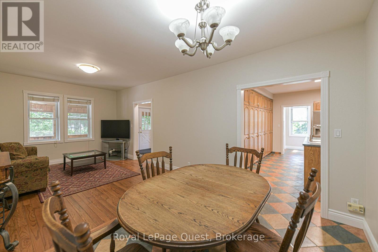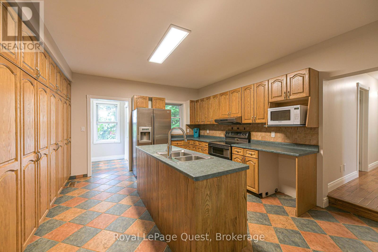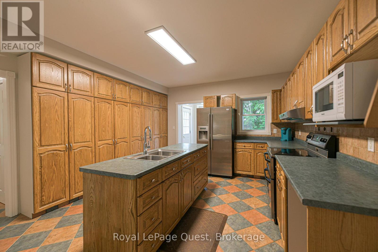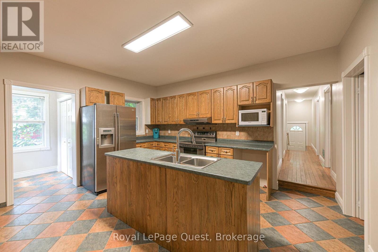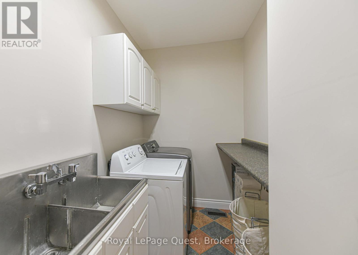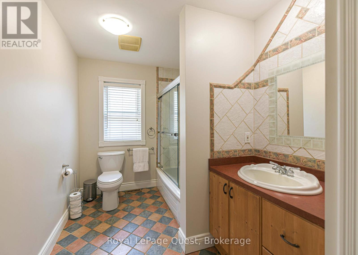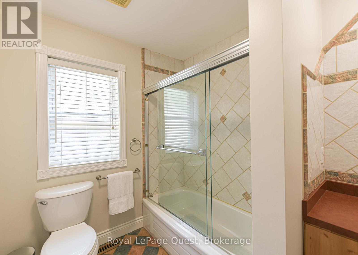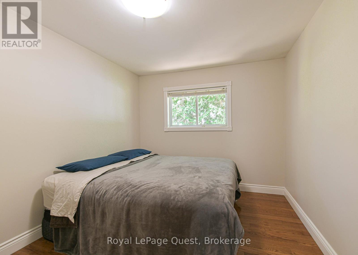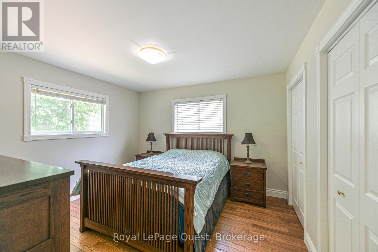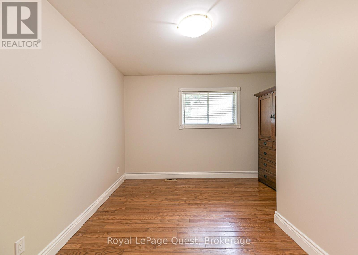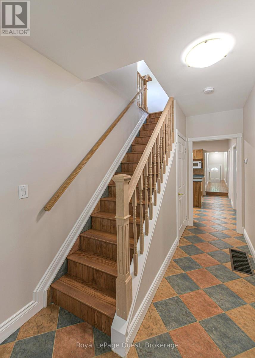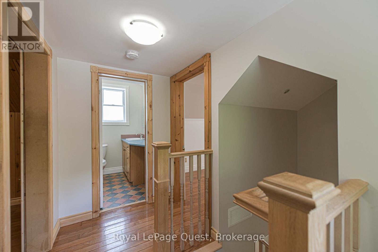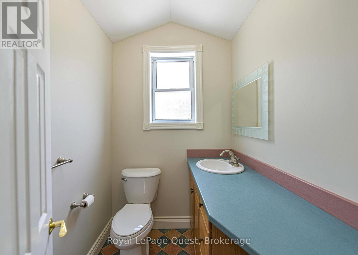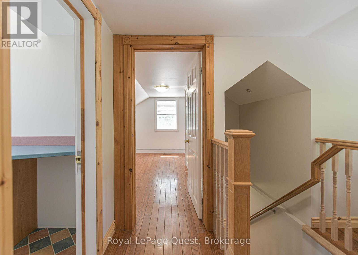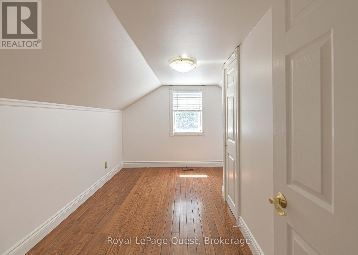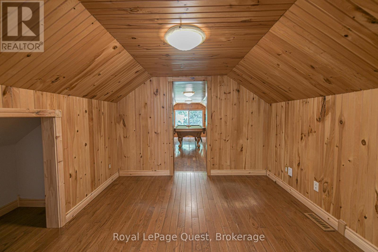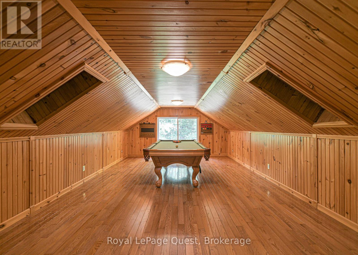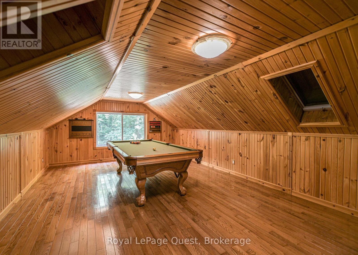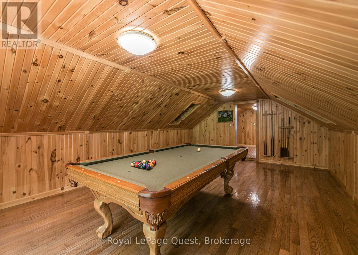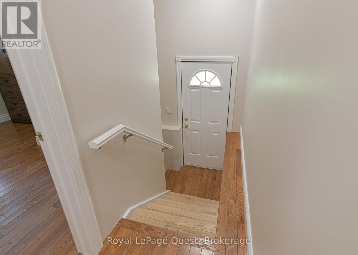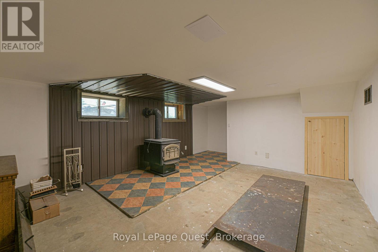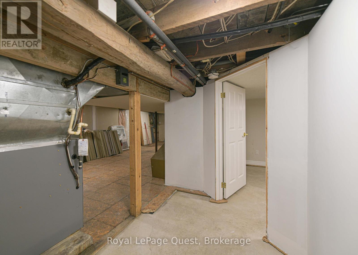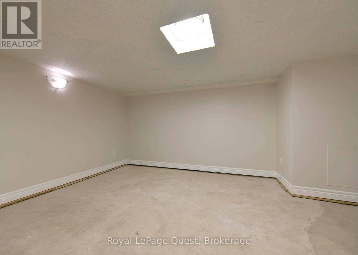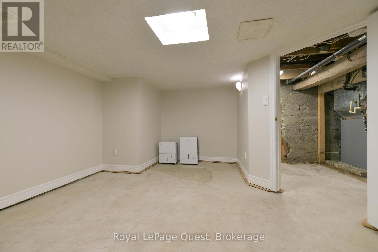LOADING
$748,000
Top 5 Reasons You'll Love This Home: 1) Spacious Living -This large family home offers 5 bedrooms and 1.5 bathrooms, providing plenty of space for everyone.2) Convenient Main Floor Living - Enjoy the ease of a main floor primary bedroom and main floor laundry.3) Well-Equipped Kitchen- A generous kitchen with a pantry and ample storage makes meal prep and organization a breeze. 4) Entertainment Ready - The upper-level recreation room comes complete with a pool table and accessories, perfect for hosting family and friends. 5) Outdoor Enjoyment & Practicality - Relax in your private backyard backing onto peaceful green space, plus take advantage of a double car garage with a basement walk-up for added convenience.With easy access to HWY 11, this home combines comfort, functionality, and location. Dont miss your chance to make it yoursbook your showing today! (id:13139)
Property Details
| MLS® Number | X12317289 |
| Property Type | Single Family |
| Community Name | Morrison |
| EquipmentType | Propane Tank |
| Features | Level, Carpet Free, Sump Pump |
| ParkingSpaceTotal | 12 |
| RentalEquipmentType | Propane Tank |
Building
| BathroomTotal | 2 |
| BedroomsAboveGround | 5 |
| BedroomsTotal | 5 |
| Appliances | Garage Door Opener Remote(s), Central Vacuum, Dryer, Oven, Stove, Washer, Refrigerator |
| BasementDevelopment | Partially Finished |
| BasementType | N/a (partially Finished) |
| ConstructionStyleAttachment | Detached |
| CoolingType | Central Air Conditioning |
| ExteriorFinish | Wood |
| FireplacePresent | Yes |
| FoundationType | Block |
| HalfBathTotal | 1 |
| HeatingFuel | Propane |
| HeatingType | Forced Air |
| StoriesTotal | 2 |
| SizeInterior | 1500 - 2000 Sqft |
| Type | House |
Parking
| Attached Garage | |
| Garage |
Land
| Acreage | No |
| Sewer | Septic System |
| SizeDepth | 132 Ft |
| SizeFrontage | 82 Ft ,7 In |
| SizeIrregular | 82.6 X 132 Ft |
| SizeTotalText | 82.6 X 132 Ft |
Utilities
| Electricity | Installed |
https://www.realtor.ca/real-estate/28674544/1046-southwood-road-gravenhurst-morrison-morrison
Interested?
Contact us for more information
No Favourites Found

The trademarks REALTOR®, REALTORS®, and the REALTOR® logo are controlled by The Canadian Real Estate Association (CREA) and identify real estate professionals who are members of CREA. The trademarks MLS®, Multiple Listing Service® and the associated logos are owned by The Canadian Real Estate Association (CREA) and identify the quality of services provided by real estate professionals who are members of CREA. The trademark DDF® is owned by The Canadian Real Estate Association (CREA) and identifies CREA's Data Distribution Facility (DDF®)
October 15 2025 02:18:13
Muskoka Haliburton Orillia – The Lakelands Association of REALTORS®
Royal LePage Quest

