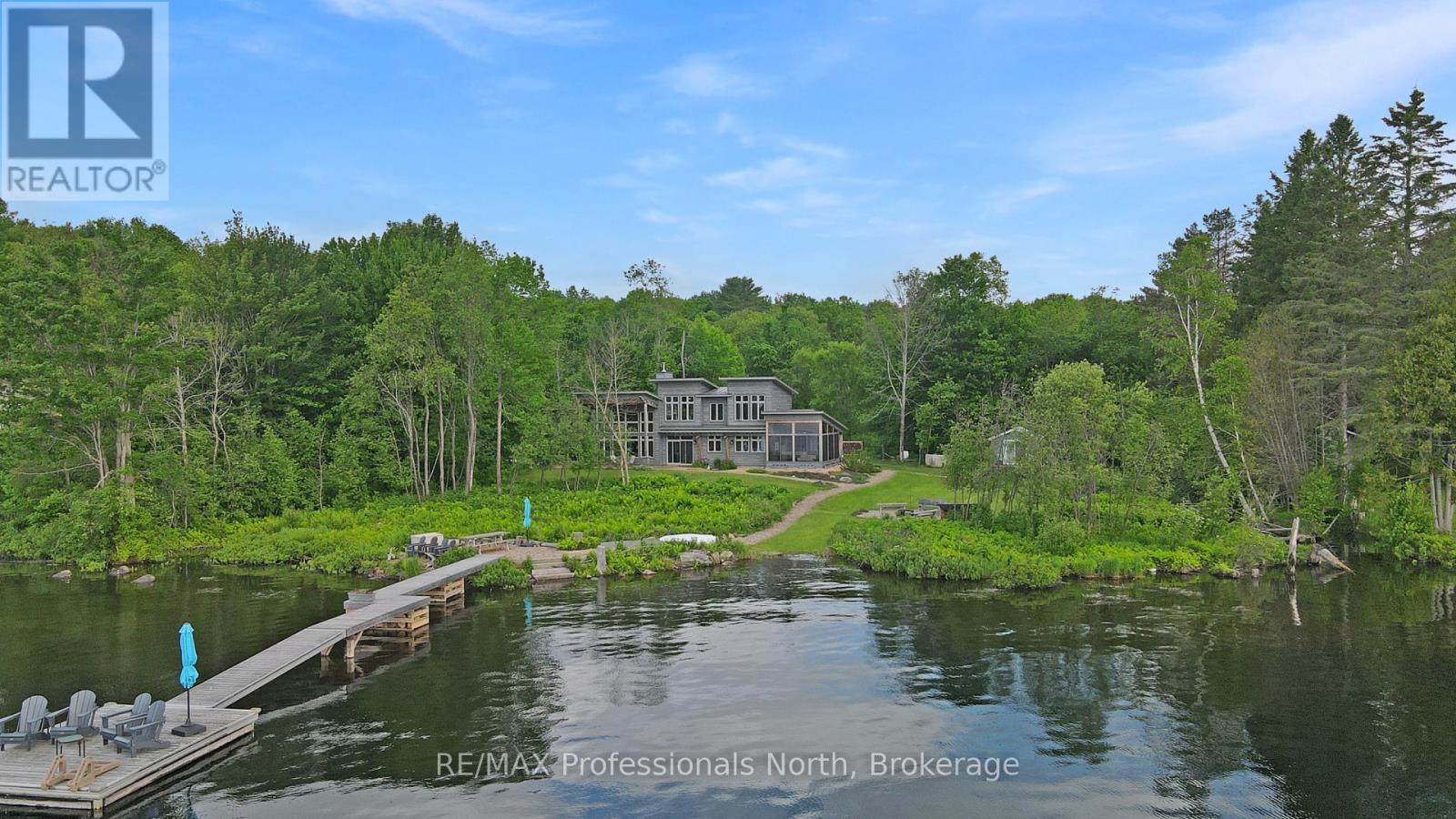LOADING
$2,150,000
Welcome to 1049 Twin Rocks a breathtaking, custom-crafted Douglas Fir timberframe Linwood home set on a pristine 2-acre level lot with 190 feet of crystal-clear shoreline on beautiful Kushog Lake. Just 5 years old and built with the utmost attention to quality and comfort, this four-season retreat offers timeless design and modern luxury in one exceptional package. Step inside to soaring ceilings, lake views from every room, and a thoughtful layout featuring 3 bedrooms, 3 bathrooms, a den, and a separate bunkie perfect for guests or extra sleeping space. The heart of the home is a showstopping great room with a double-sided stone fireplace and a massive 10-foot quartz island anchoring the chefs kitchen, complete with a double oven, unique backsplash, and elegant cabinetry. The Legalett in-floor heating system warms the polished concrete slab throughout the main level, which also includes a spacious primary suite, a huge screened-in room, and access to a triple attached garage and custom sauna. Upstairs is a guest level with 2 bedrooms and a full bathroom, all with Lake views. Outside, the manicured grounds are a dream: professionally landscaped with a fire pit area, lush greenery, and a large docking system ready for all your waterfront adventures. An adorable bunkie is the original cottage on the property that has been renovated and updated. The south-facing exposure means sun all day long, ideal for swimming, lounging, or entertaining lakeside. Whether you're looking for a luxurious full-time residence in a convenient location or the ultimate cottage escape, 1049 Twin Rocks delivers on every front. (id:13139)
Property Details
| MLS® Number | X12221336 |
| Property Type | Single Family |
| Easement | Unknown |
| EquipmentType | Propane Tank |
| Features | Level Lot, Irregular Lot Size, Sauna |
| ParkingSpaceTotal | 9 |
| RentalEquipmentType | Propane Tank |
| Structure | Dock |
| ViewType | View, View Of Water, Direct Water View |
| WaterFrontType | Waterfront |
Building
| BathroomTotal | 3 |
| BedroomsAboveGround | 3 |
| BedroomsTotal | 3 |
| Age | 0 To 5 Years |
| Amenities | Fireplace(s) |
| Appliances | Water Heater |
| ConstructionStyleAttachment | Detached |
| CoolingType | Wall Unit |
| ExteriorFinish | Hardboard |
| FireplacePresent | Yes |
| FireplaceTotal | 1 |
| FoundationType | Slab |
| HalfBathTotal | 1 |
| HeatingFuel | Electric |
| HeatingType | Radiant Heat |
| StoriesTotal | 2 |
| SizeInterior | 2000 - 2500 Sqft |
| Type | House |
| UtilityPower | Generator |
| UtilityWater | Drilled Well |
Parking
| Attached Garage | |
| Garage |
Land
| AccessType | Year-round Access, Private Docking |
| Acreage | Yes |
| Sewer | Septic System |
| SizeFrontage | 190 Ft |
| SizeIrregular | 190 Ft |
| SizeTotalText | 190 Ft|2 - 4.99 Acres |
| SurfaceWater | Lake/pond |
| ZoningDescription | Sr2 |
Rooms
| Level | Type | Length | Width | Dimensions |
|---|---|---|---|---|
| Main Level | Foyer | 2.77 m | 3.05 m | 2.77 m x 3.05 m |
| Main Level | Sunroom | 3.96 m | 6.1 m | 3.96 m x 6.1 m |
| Main Level | Living Room | 6.71 m | 5.18 m | 6.71 m x 5.18 m |
| Main Level | Dining Room | 4.89 m | 3.35 m | 4.89 m x 3.35 m |
| Main Level | Kitchen | 6.4 m | 4.27 m | 6.4 m x 4.27 m |
| Main Level | Laundry Room | 1.52 m | 2.44 m | 1.52 m x 2.44 m |
| Main Level | Primary Bedroom | 4.57 m | 4.57 m | 4.57 m x 4.57 m |
| Main Level | Bathroom | 2.74 m | 2.78 m | 2.74 m x 2.78 m |
| Main Level | Office | 3.35 m | 3.05 m | 3.35 m x 3.05 m |
| Main Level | Bathroom | 1.56 m | 1.83 m | 1.56 m x 1.83 m |
| Main Level | Other | 1.83 m | 1.52 m | 1.83 m x 1.52 m |
| Upper Level | Bathroom | 3.05 m | 2.44 m | 3.05 m x 2.44 m |
| Upper Level | Bedroom 2 | 3.35 m | 5.49 m | 3.35 m x 5.49 m |
| Upper Level | Bedroom 3 | 3.35 m | 4.88 m | 3.35 m x 4.88 m |
Utilities
| Electricity | Installed |
https://www.realtor.ca/real-estate/28470079/1049-twin-rocks-lane-algonquin-highlands
Interested?
Contact us for more information
No Favourites Found

The trademarks REALTOR®, REALTORS®, and the REALTOR® logo are controlled by The Canadian Real Estate Association (CREA) and identify real estate professionals who are members of CREA. The trademarks MLS®, Multiple Listing Service® and the associated logos are owned by The Canadian Real Estate Association (CREA) and identify the quality of services provided by real estate professionals who are members of CREA. The trademark DDF® is owned by The Canadian Real Estate Association (CREA) and identifies CREA's Data Distribution Facility (DDF®)
June 17 2025 11:40:14
Muskoka Haliburton Orillia – The Lakelands Association of REALTORS®
RE/MAX Professionals North













































