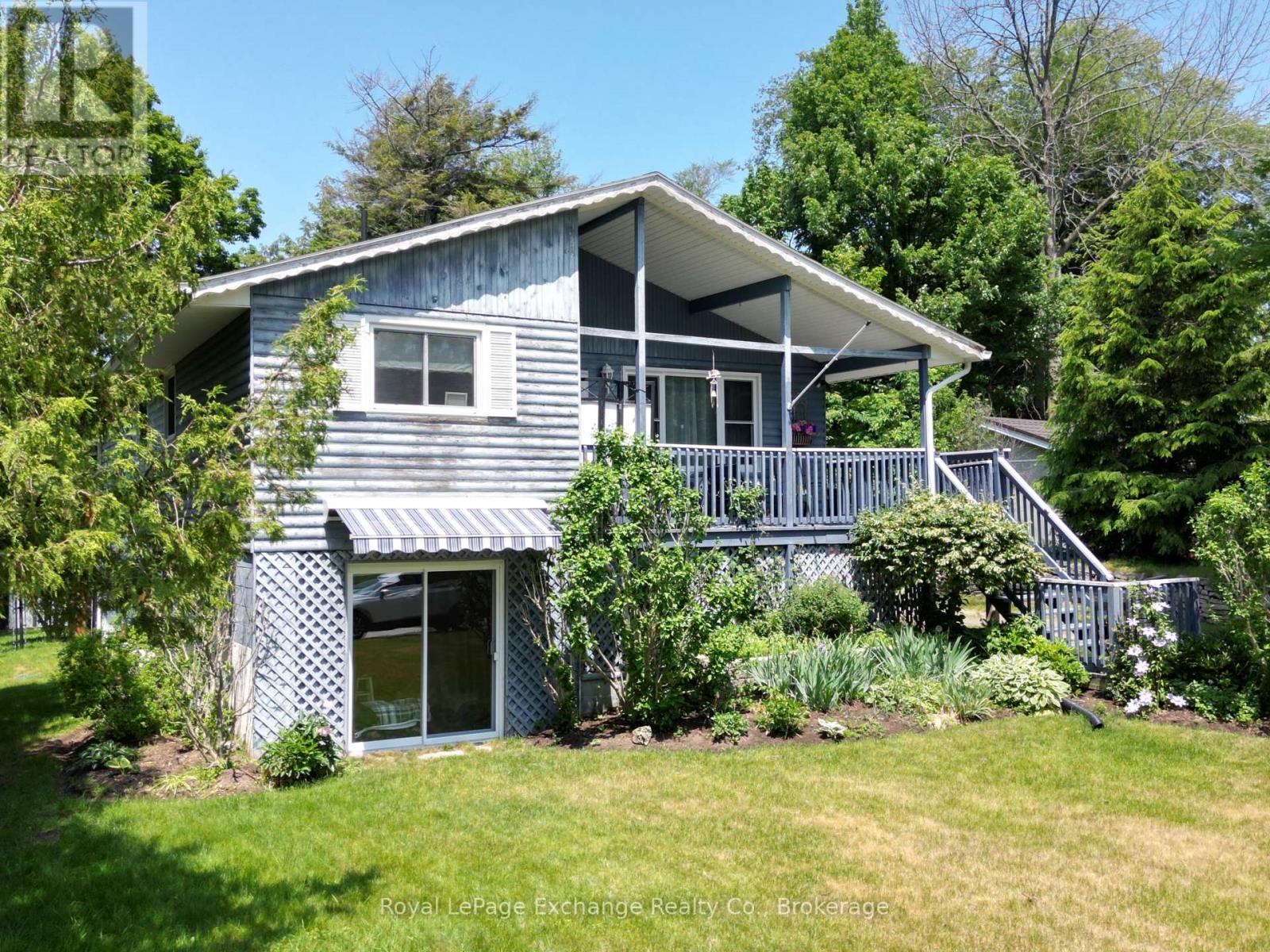LOADING
$669,900
Welcome to your dream retreat in the heart of Point Clark, a charming cottage town renowned for its relaxed lakeside atmosphere and natural beauty. This exceptional raised bungalow is ideally situated just one block from the beach, offering you easy access to sun, sand, and stunning Lake Huron sunsets. Enjoy the expansive wrap-around porch, perfect for relaxing or entertaining.Step inside to discover a thoughtfully updated main floor, featuring a spacious kitchencompletely redone in 2023with plenty of room for culinary adventures. Brand new upstairs flooring (2023) adds a fresh, modern touch, seamlessly connecting to the inviting living and dining area. Three generously sized bedrooms provide ample space for family or guests.The fully finished walkout basement, newly updated in 2023 as guest accommodations, expands your living options with its own full kitchen, two additional bedrooms, a full bathroom, and a convenient laundry area. Warm up by the wood-burning fireplace on chilly evenings, or take advantage of the separate entrance for in-law suite potential or rental income. Large windows bring in plenty of light, creating a bright and welcoming lower level that feels anything but below ground. Step outside to discover an impressive backyard oasis. The large, fully fenced yard is surrounded by mature trees, offering privacy and a peaceful, park-like setting. Entertain or unwind on the spacious deck or soak in the hot tub. Enjoy the new 8x10 shed added in 2022 for all your outdoor gear. Eavestrough covers (2022) provide practical protection, while a new furnace and AC (2022) ensure year-round comfort. Enjoy all the benefits of a strong connection to the outdoors while savoring the unique character and tranquility that Point Clark has to offer. Just steps from the beach, this is more than a home; it's a lifestyle. Dont miss your chance to own this exceptional raised bungalow in one of Ontarios most beloved cottage communities. Schedule your private tour today! (id:13139)
Property Details
| MLS® Number | X12240008 |
| Property Type | Single Family |
| Community Name | Huron-Kinloss |
| Features | Carpet Free, Guest Suite, In-law Suite |
| ParkingSpaceTotal | 3 |
| Structure | Shed |
Building
| BathroomTotal | 2 |
| BedroomsAboveGround | 5 |
| BedroomsTotal | 5 |
| Age | 51 To 99 Years |
| ArchitecturalStyle | Raised Bungalow |
| BasementDevelopment | Finished |
| BasementFeatures | Separate Entrance, Walk Out |
| BasementType | N/a (finished) |
| ConstructionStyleAttachment | Detached |
| CoolingType | Central Air Conditioning |
| ExteriorFinish | Wood |
| FireplacePresent | Yes |
| FireplaceTotal | 1 |
| FireplaceType | Woodstove |
| FoundationType | Block |
| HeatingFuel | Natural Gas |
| HeatingType | Forced Air |
| StoriesTotal | 1 |
| SizeInterior | 2000 - 2500 Sqft |
| Type | House |
| UtilityWater | Municipal Water |
Parking
| No Garage |
Land
| Acreage | No |
| FenceType | Fully Fenced |
| Sewer | Septic System |
| SizeDepth | 150 Ft |
| SizeFrontage | 67 Ft |
| SizeIrregular | 67 X 150 Ft |
| SizeTotalText | 67 X 150 Ft |
| ZoningDescription | R1 |
Rooms
| Level | Type | Length | Width | Dimensions |
|---|---|---|---|---|
| Lower Level | Bedroom 5 | 4.12 m | 2.08 m | 4.12 m x 2.08 m |
| Lower Level | Bathroom | 3.28 m | 2.98 m | 3.28 m x 2.98 m |
| Lower Level | Utility Room | 3 m | 5.54 m | 3 m x 5.54 m |
| Lower Level | Pantry | 0.39 m | 2.08 m | 0.39 m x 2.08 m |
| Lower Level | Kitchen | 5.05 m | 2.99 m | 5.05 m x 2.99 m |
| Lower Level | Living Room | 5.61 m | 6.65 m | 5.61 m x 6.65 m |
| Lower Level | Bedroom 4 | 3.55 m | 3.85 m | 3.55 m x 3.85 m |
| Main Level | Living Room | 7.43 m | 4.02 m | 7.43 m x 4.02 m |
| Main Level | Dining Room | 4.23 m | 3.48 m | 4.23 m x 3.48 m |
| Main Level | Kitchen | 5.38 m | 4.91 m | 5.38 m x 4.91 m |
| Main Level | Primary Bedroom | 3.68 m | 4.68 m | 3.68 m x 4.68 m |
| Main Level | Bedroom 2 | 3.68 m | 3.58 m | 3.68 m x 3.58 m |
| Main Level | Bedroom 3 | 3.45 m | 3.57 m | 3.45 m x 3.57 m |
| Main Level | Bathroom | 2.52 m | 2.34 m | 2.52 m x 2.34 m |
https://www.realtor.ca/real-estate/28509520/105-menomini-road-huron-kinloss-huron-kinloss
Interested?
Contact us for more information
No Favourites Found

The trademarks REALTOR®, REALTORS®, and the REALTOR® logo are controlled by The Canadian Real Estate Association (CREA) and identify real estate professionals who are members of CREA. The trademarks MLS®, Multiple Listing Service® and the associated logos are owned by The Canadian Real Estate Association (CREA) and identify the quality of services provided by real estate professionals who are members of CREA. The trademark DDF® is owned by The Canadian Real Estate Association (CREA) and identifies CREA's Data Distribution Facility (DDF®)
June 25 2025 12:31:07
Muskoka Haliburton Orillia – The Lakelands Association of REALTORS®
Royal LePage Exchange Realty Co.




































