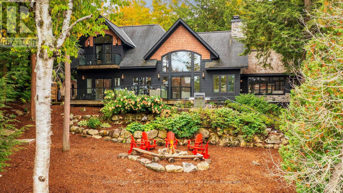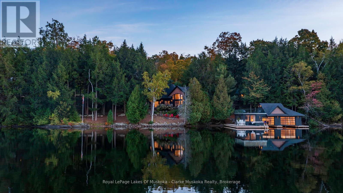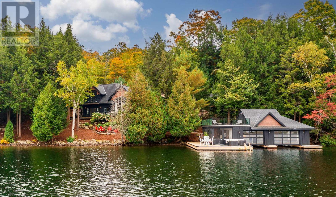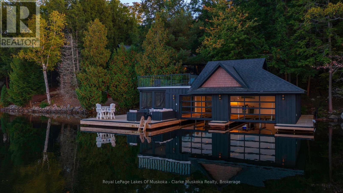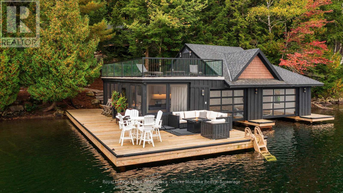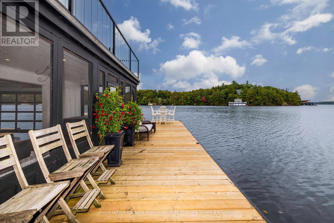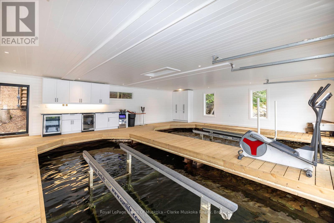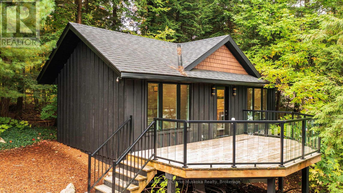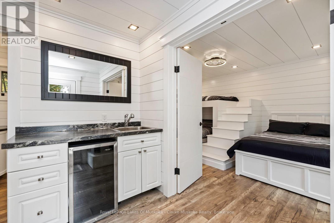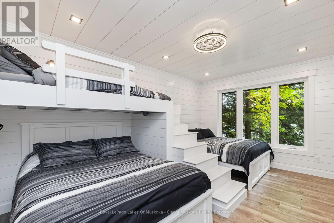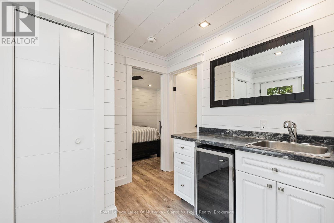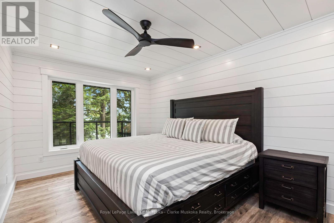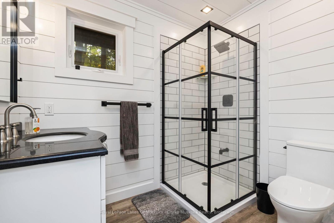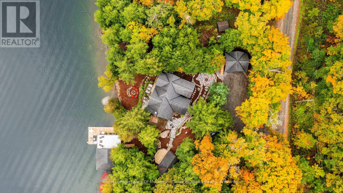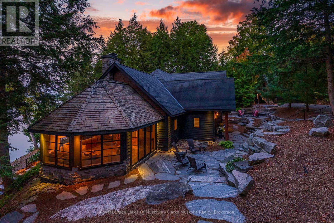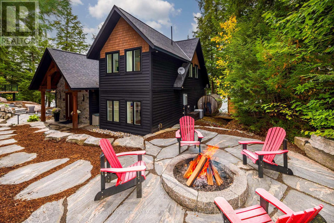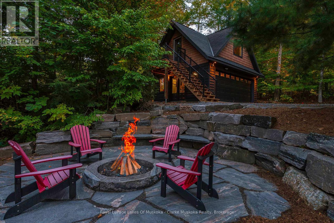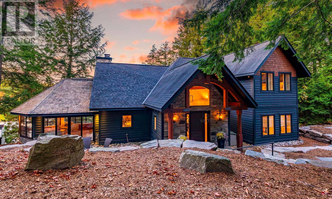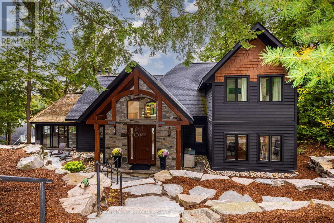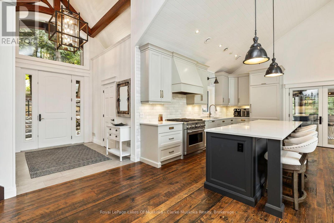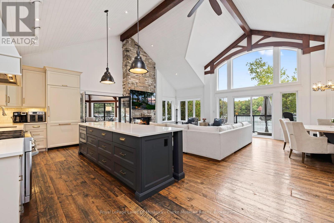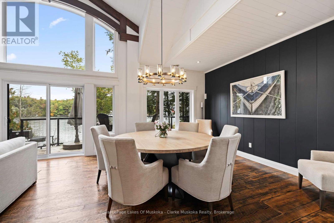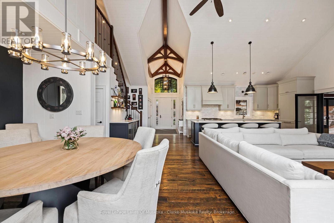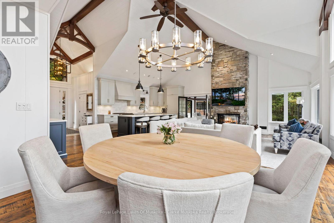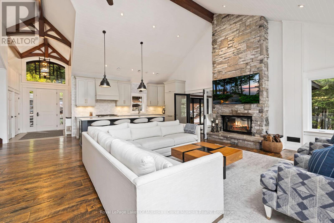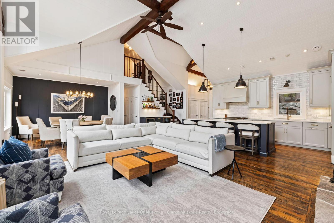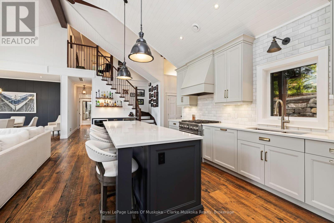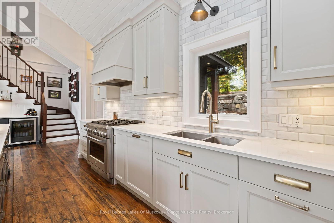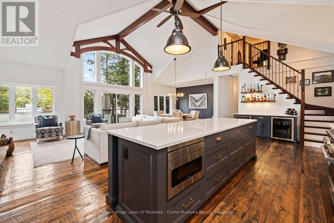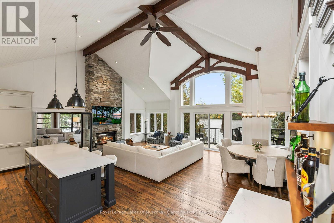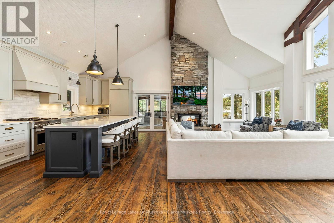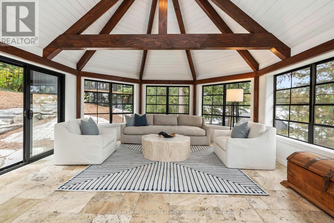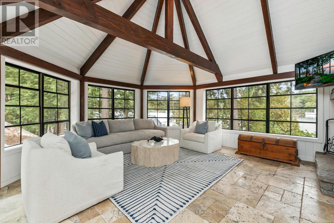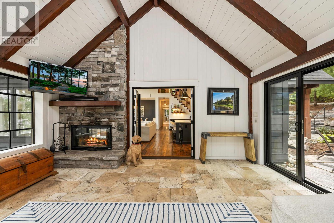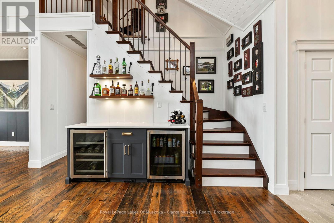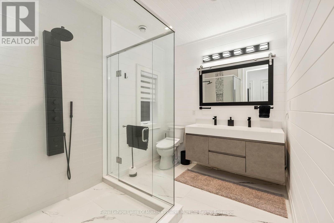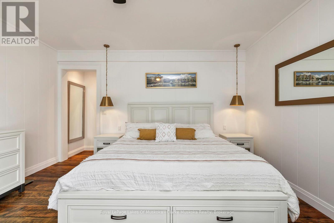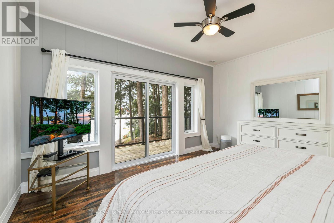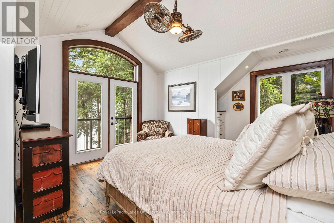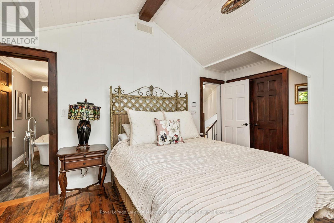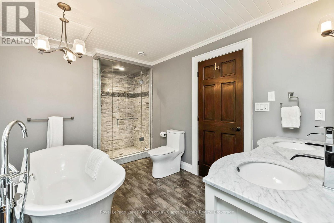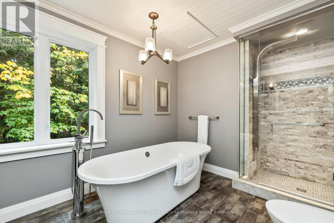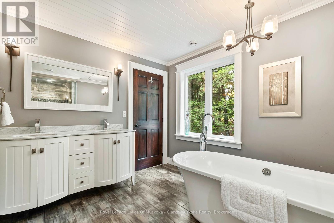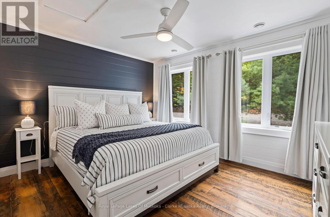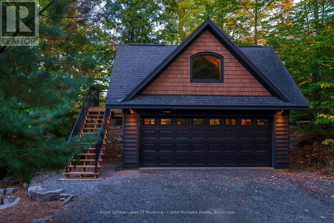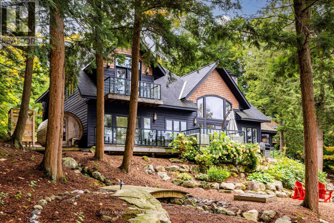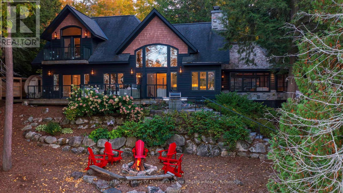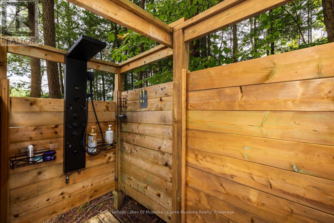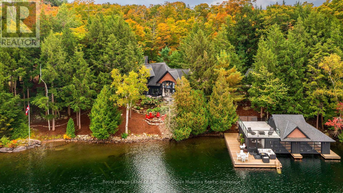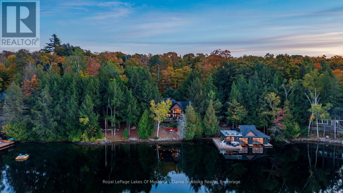LOADING
$7,250,000
Welcome to your dream Muskoka retreat on the highly sought-after shores of Lake Joseph. This beautifully appointed 3-bedroom, 2.5-bathroom cottage combines timeless charm with modern updates and a layout designed for effortless family living and entertaining.At the heart of the cottage is an open-concept great room, dining area, and a newly updated Chervin kitchen, all anchored by a stunning 2-sided wood-burning fireplace that also warms the adjacent Muskoka room perfect for enjoying the outdoors year-round.The cottage is ideally positioned close to the waters edge, offering seamless access to every corner of the property. Extensive landscaping creates natural flow from the main cottage to the2-slip boathouse, complete with an upper-level rooftop deck, generous dock space, and room to relax or entertain under the summer sun.Additional accommodations include a spacious 2-bedroom bunkie, featuring one king-sized suite and a second bedroom with custom built-in bunk beds plus a queen bed, a 3-piece bathroom, and a convenient kitchenette comfortably sleeping up to six guests. A 2-car garage protects your toys with ample storage above. Enjoy long lake views, privacy, and a thoughtfully designed layout that ensures easy connection between the cottage, boathouse, bunkie, and garage all just steps apart. Conveniently located just off Highway 400, this property offers easy access from the GTA, making weekend escapes or extended stays a breeze. (id:13139)
Property Details
| MLS® Number | X12434517 |
| Property Type | Single Family |
| Community Name | Medora |
| AmenitiesNearBy | Marina |
| Easement | Unknown |
| Features | Wooded Area |
| ParkingSpaceTotal | 10 |
| Structure | Deck, Boathouse, Dock |
| ViewType | Lake View, Direct Water View |
| WaterFrontType | Waterfront |
Building
| BathroomTotal | 3 |
| BedroomsAboveGround | 3 |
| BedroomsTotal | 3 |
| Age | 6 To 15 Years |
| Amenities | Fireplace(s), Separate Heating Controls |
| Appliances | Garage Door Opener Remote(s), Central Vacuum, Water Heater - Tankless, Water Treatment |
| ConstructionStyleAttachment | Detached |
| CoolingType | Central Air Conditioning, Air Exchanger |
| ExteriorFinish | Wood |
| FireProtection | Alarm System |
| FireplacePresent | Yes |
| FireplaceTotal | 1 |
| FoundationType | Slab |
| HalfBathTotal | 1 |
| HeatingFuel | Wood |
| HeatingType | Forced Air |
| StoriesTotal | 2 |
| SizeInterior | 2500 - 3000 Sqft |
| Type | House |
Parking
| Detached Garage | |
| Garage |
Land
| AccessType | Year-round Access, Private Docking |
| Acreage | No |
| LandAmenities | Marina |
| LandscapeFeatures | Landscaped |
| Sewer | Septic System |
| SizeFrontage | 220 Ft |
| SizeIrregular | 220 Ft |
| SizeTotalText | 220 Ft|1/2 - 1.99 Acres |
Rooms
| Level | Type | Length | Width | Dimensions |
|---|---|---|---|---|
| Main Level | Foyer | 2.23 m | 3.09 m | 2.23 m x 3.09 m |
| Main Level | Kitchen | 7.88 m | 2.77 m | 7.88 m x 2.77 m |
| Main Level | Living Room | 5.88 m | 5.55 m | 5.88 m x 5.55 m |
| Main Level | Dining Room | 3.78 m | 4.01 m | 3.78 m x 4.01 m |
| Main Level | Sunroom | 5.68 m | 5.25 m | 5.68 m x 5.25 m |
| Main Level | Bedroom | 4.62 m | 4.06 m | 4.62 m x 4.06 m |
| Main Level | Bathroom | 2.98 m | 2.45 m | 2.98 m x 2.45 m |
| Main Level | Other | 3.94 m | 3.39 m | 3.94 m x 3.39 m |
| Upper Level | Bathroom | 2.64 m | 4.08 m | 2.64 m x 4.08 m |
| Upper Level | Bedroom | 3.94 m | 3.32 m | 3.94 m x 3.32 m |
| Upper Level | Primary Bedroom | 5.04 m | 4.09 m | 5.04 m x 4.09 m |
Utilities
| Cable | Available |
| Electricity | Installed |
https://www.realtor.ca/real-estate/28929556/1055-chown-road-muskoka-lakes-medora-medora
Interested?
Contact us for more information
No Favourites Found

The trademarks REALTOR®, REALTORS®, and the REALTOR® logo are controlled by The Canadian Real Estate Association (CREA) and identify real estate professionals who are members of CREA. The trademarks MLS®, Multiple Listing Service® and the associated logos are owned by The Canadian Real Estate Association (CREA) and identify the quality of services provided by real estate professionals who are members of CREA. The trademark DDF® is owned by The Canadian Real Estate Association (CREA) and identifies CREA's Data Distribution Facility (DDF®)
October 02 2025 02:53:20
Muskoka Haliburton Orillia – The Lakelands Association of REALTORS®
Royal LePage Lakes Of Muskoka - Clarke Muskoka Realty

