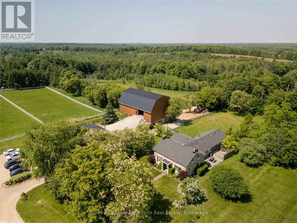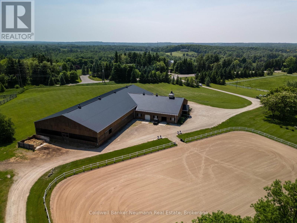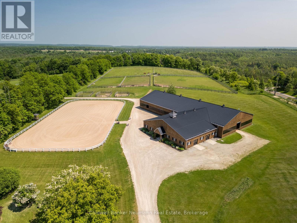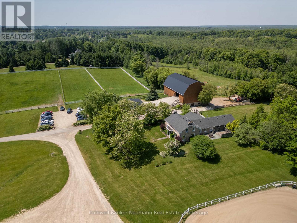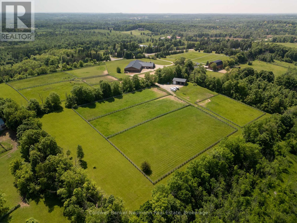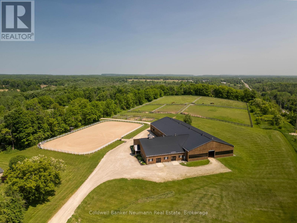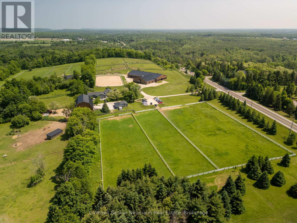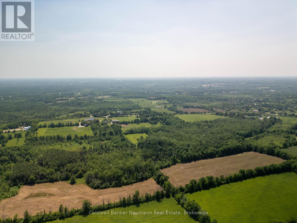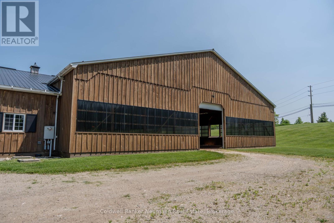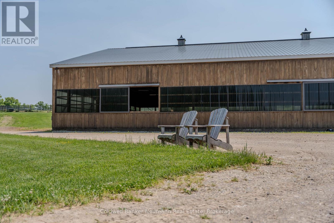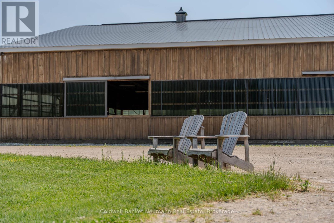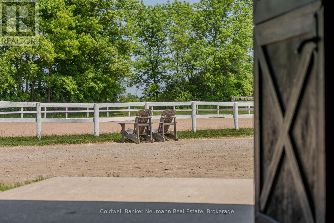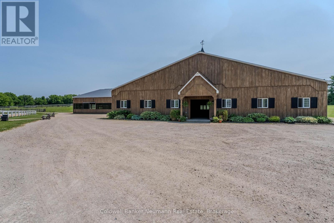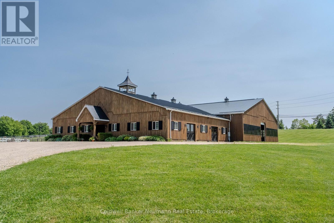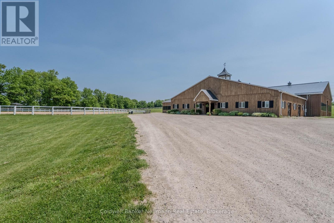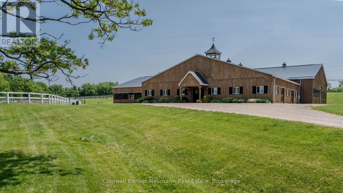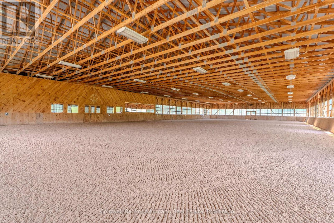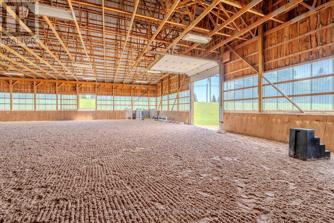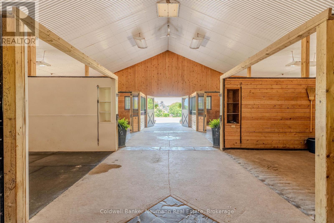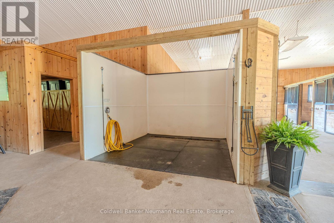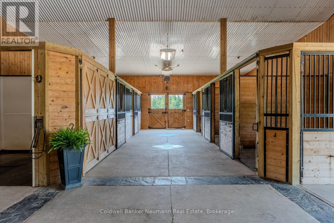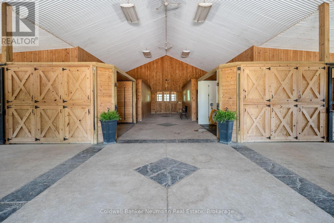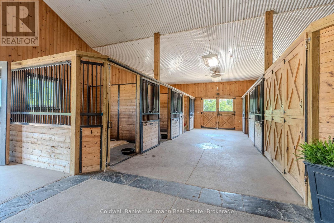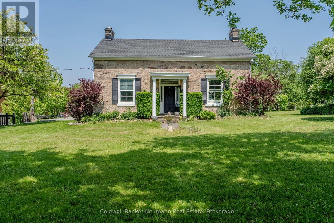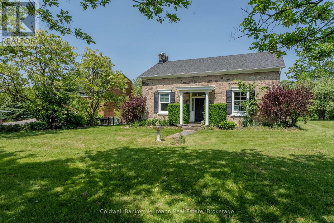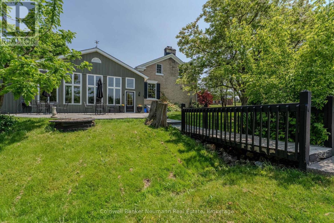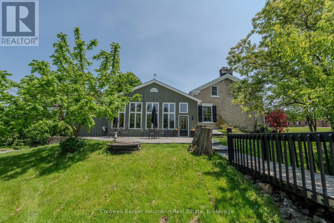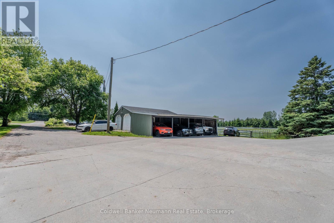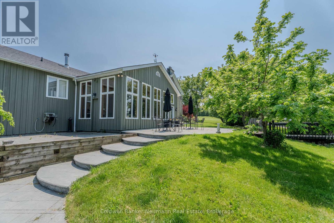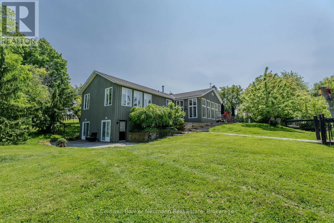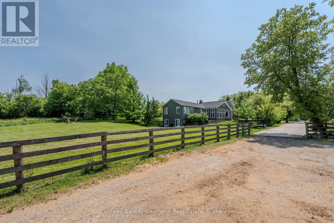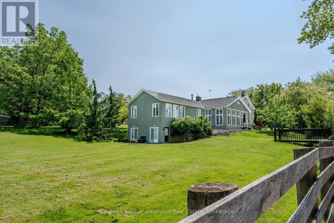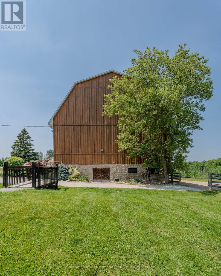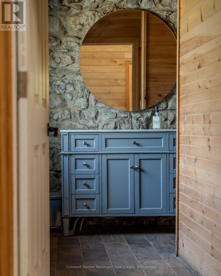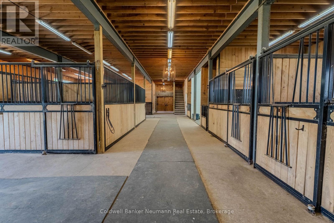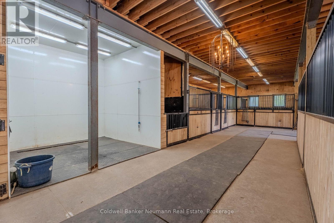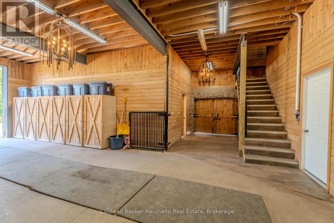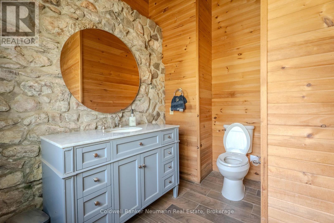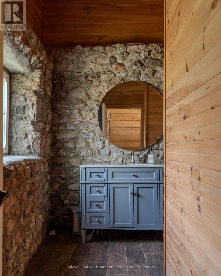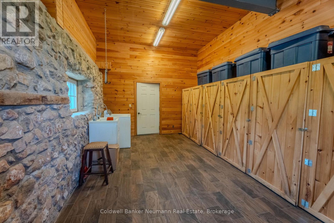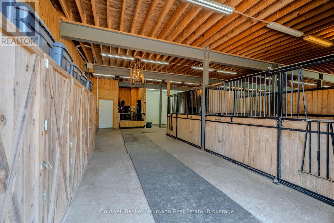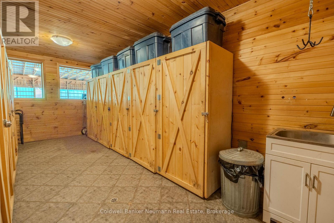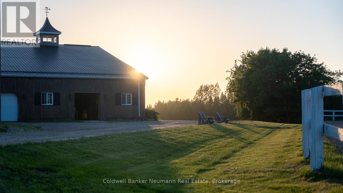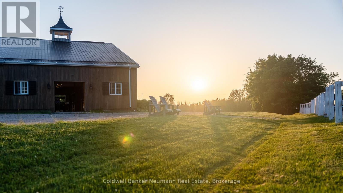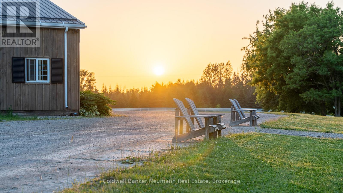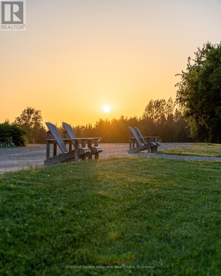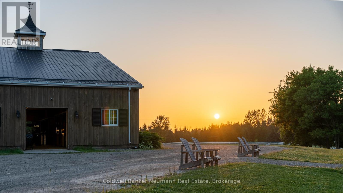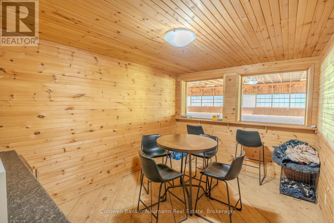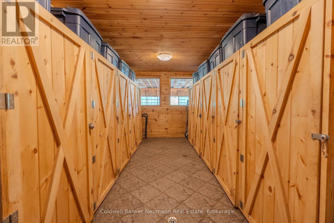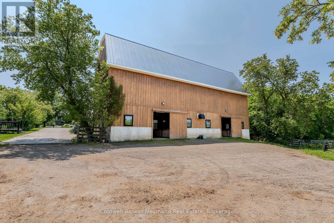LOADING
$6,800,000
Have you been waiting for that truly special property? Attention horse loversthis spectacular 92 + acre estate just outside the village of Campbellville offers everything youve dreamed of and more. At its heart is a beautifully restored 1800s stone farmhouse that blends timeless charm with thoughtful modern updates. The home features a bright sunroom and a spacious main-floor primary bedroom wrapped in windows offering stunning views in every direction. The walk-out basement provides a fully self-contained living space with its own kitchen and bathroomperfect for in-laws, guests, or staff. The equestrian facilities are second to none, with two exceptional barns. The top barn includes 10 large box stalls, a grooming stall, wash stall, radiant floor heated tack room, feed room, viewing lounge and bathroom, on-site laundry, fly maintenance system, and heated main barn. The massive indoor arena (180 x 80) features high-quality, dust-free GGT footing ideal for year-round training. The bank barn offers an additional 10 large box stalls, a foaling stall, high ceilings, a wash stall, a radiant heated tack room, a feed room, a bathroom, laundry, and a spacious loft for hay storage. Outdoors, you'll find a large sand ring with excellent drainage, multiple paddocks with four-rail oak fencing, water and electricity to each paddock for trough, heater , and several individual or recovery paddocks. The property also includes an automatic front security gate, beautifully manicured grounds, extensive riding trails, and a crystal-clear artesian well supplying endless water. Natural gas services the property, and 20 acres are currently rented for crops at the rear of the lot. A large detached garage with three overhead doors includes one heated bay with a lift ideal for tractor or equipment storage and there's plenty of parking throughout. Located 30 min to Pearson Airport and 5 min to the 401, this location will be a steadfast investment for any purchaser. (id:13139)
Property Details
| MLS® Number | W12250926 |
| Property Type | Agriculture |
| Community Name | Rural Milton West |
| FarmType | Farm |
| Features | Wooded Area, Irregular Lot Size |
| ParkingSpaceTotal | 24 |
| Structure | Paddocks/corralls, Track, Barn, Barn, Barn, Drive Shed, Outbuilding, Arena |
Building
| BathroomTotal | 3 |
| BedroomsAboveGround | 3 |
| BedroomsTotal | 3 |
| Age | 100+ Years |
| Appliances | Dishwasher, Dryer, Stove, Washer, Refrigerator |
| BasementDevelopment | Finished |
| BasementFeatures | Walk Out |
| BasementType | N/a (finished) |
| ExteriorFinish | Stone, Wood |
| FireProtection | Security System |
| FireplacePresent | Yes |
| HeatingFuel | Natural Gas |
| HeatingType | Not Known |
| StoriesTotal | 2 |
| SizeInterior | 3000 - 3500 Sqft |
Parking
| Detached Garage | |
| Garage |
Land
| Acreage | Yes |
| Sewer | Septic System |
| SizeDepth | 1932 Ft ,9 In |
| SizeFrontage | 1486 Ft ,9 In |
| SizeIrregular | 1486.8 X 1932.8 Ft |
| SizeTotalText | 1486.8 X 1932.8 Ft|50 - 100 Acres |
| ZoningDescription | A |
Rooms
| Level | Type | Length | Width | Dimensions |
|---|---|---|---|---|
| Second Level | Bedroom | 5.2 m | 4.39 m | 5.2 m x 4.39 m |
| Second Level | Bedroom | 3.78 m | 3.37 m | 3.78 m x 3.37 m |
| Basement | Family Room | 4.06 m | 8.28 m | 4.06 m x 8.28 m |
| Basement | Kitchen | 2.43 m | 2.03 m | 2.43 m x 2.03 m |
| Main Level | Living Room | 3.98 m | 6.42 m | 3.98 m x 6.42 m |
| Main Level | Dining Room | 3.73 m | 6.78 m | 3.73 m x 6.78 m |
| Main Level | Kitchen | 4.9 m | 6.73 m | 4.9 m x 6.73 m |
| Main Level | Primary Bedroom | 5.35 m | 6.24 m | 5.35 m x 6.24 m |
| Main Level | Other | 3.45 m | 5.94 m | 3.45 m x 5.94 m |
Utilities
| Cable | Installed |
| Electricity | Installed |
https://www.realtor.ca/real-estate/28532856/10553-guelph-line-milton-rural-milton-west
Interested?
Contact us for more information
No Favourites Found

The trademarks REALTOR®, REALTORS®, and the REALTOR® logo are controlled by The Canadian Real Estate Association (CREA) and identify real estate professionals who are members of CREA. The trademarks MLS®, Multiple Listing Service® and the associated logos are owned by The Canadian Real Estate Association (CREA) and identify the quality of services provided by real estate professionals who are members of CREA. The trademark DDF® is owned by The Canadian Real Estate Association (CREA) and identifies CREA's Data Distribution Facility (DDF®)
October 23 2025 12:35:03
Muskoka Haliburton Orillia – The Lakelands Association of REALTORS®
Coldwell Banker Neumann Real Estate

