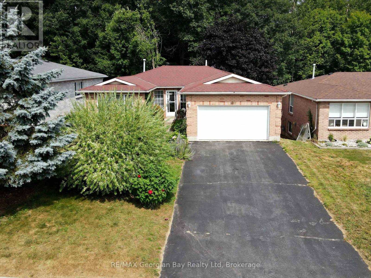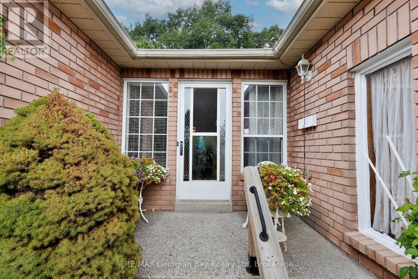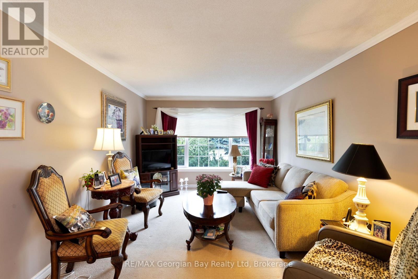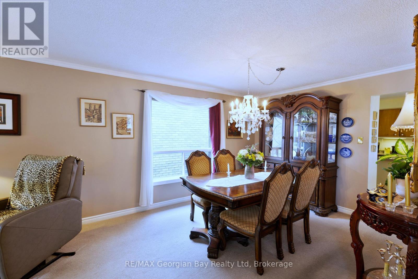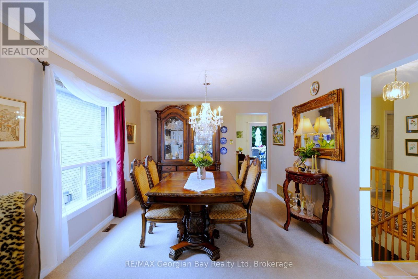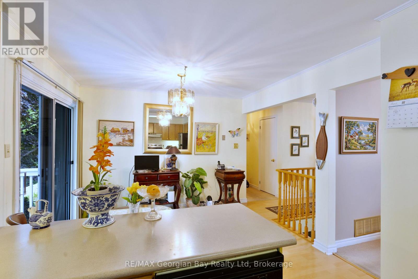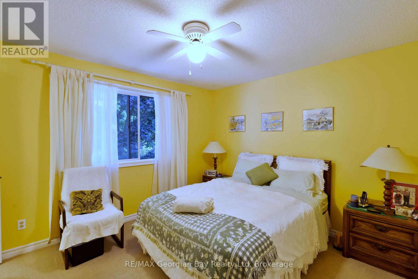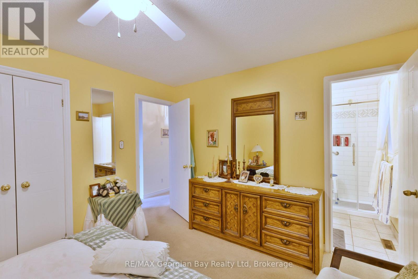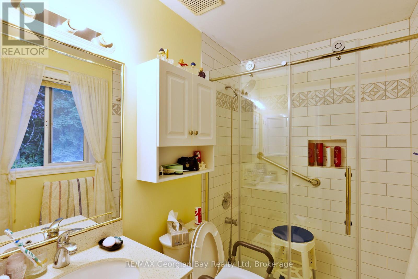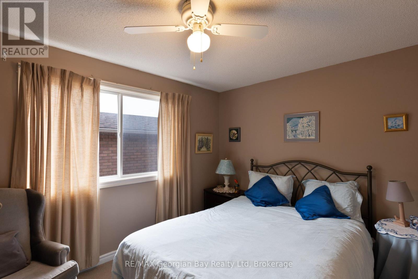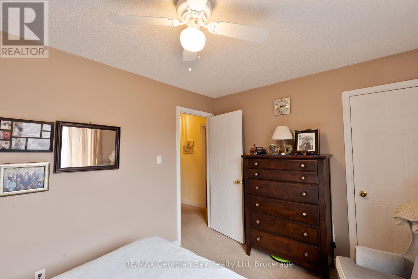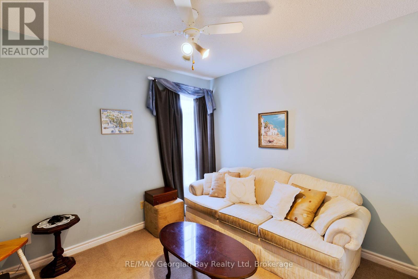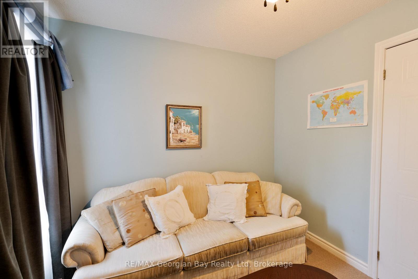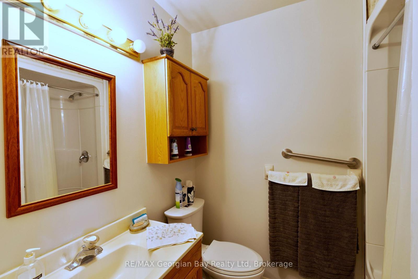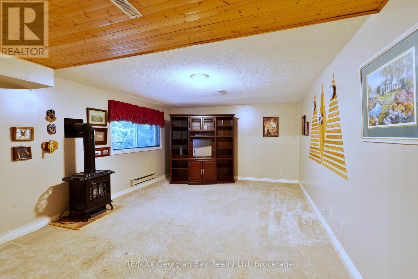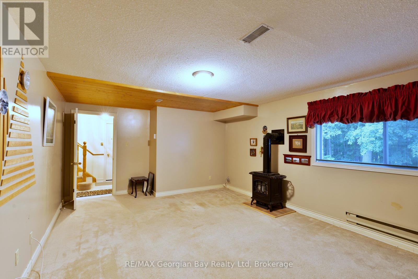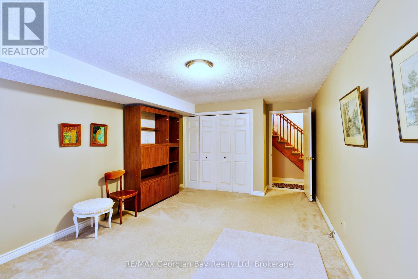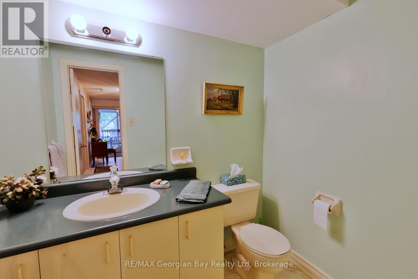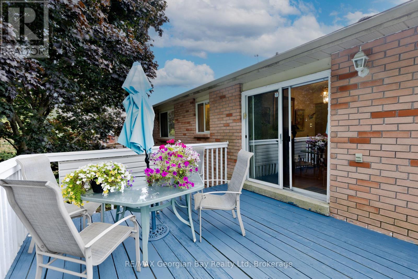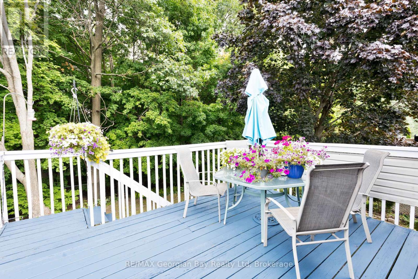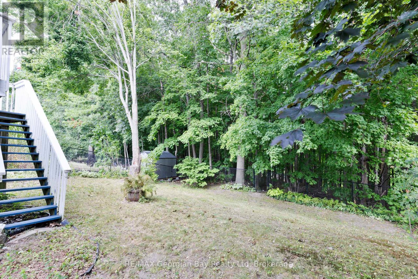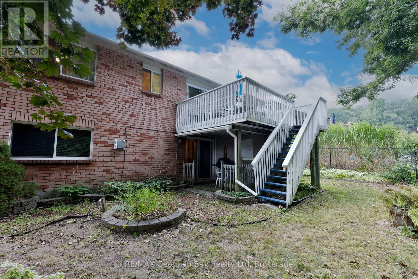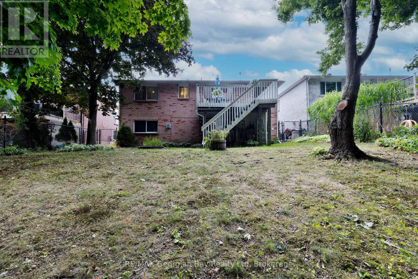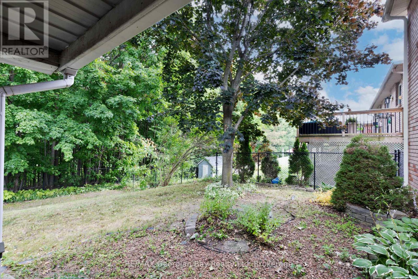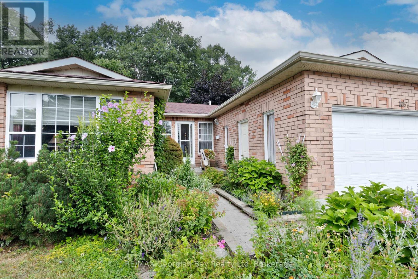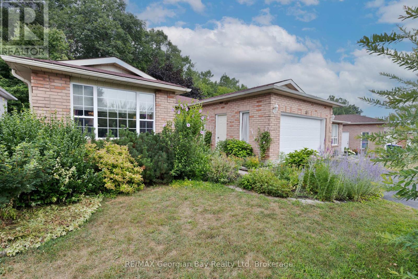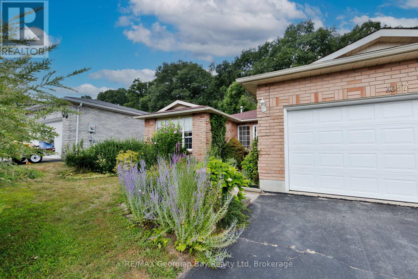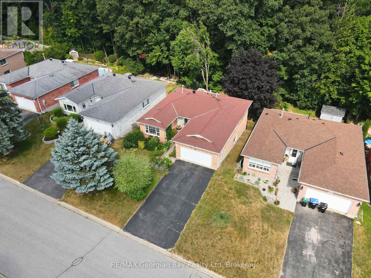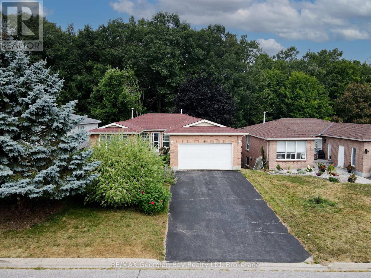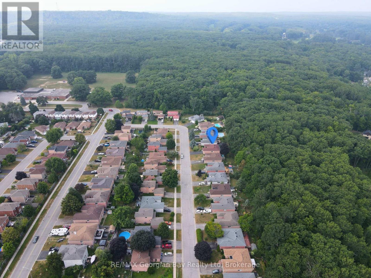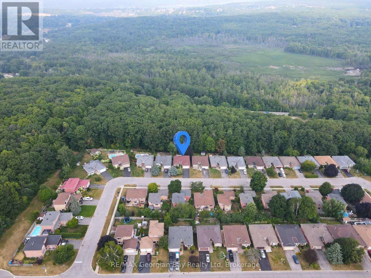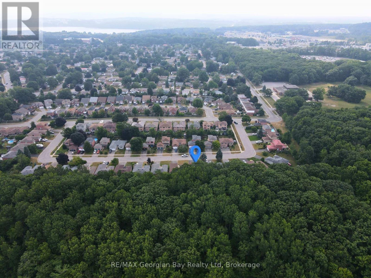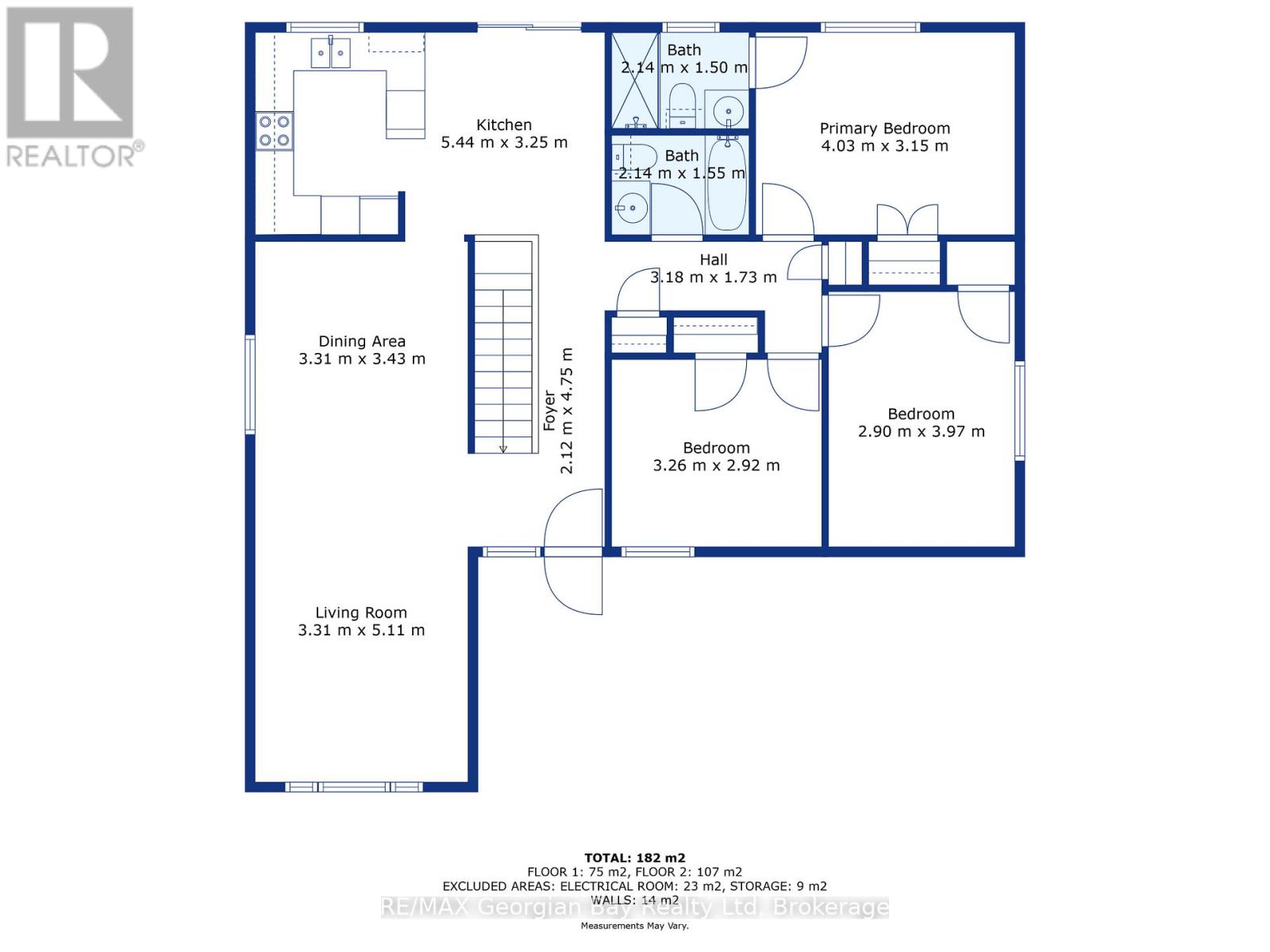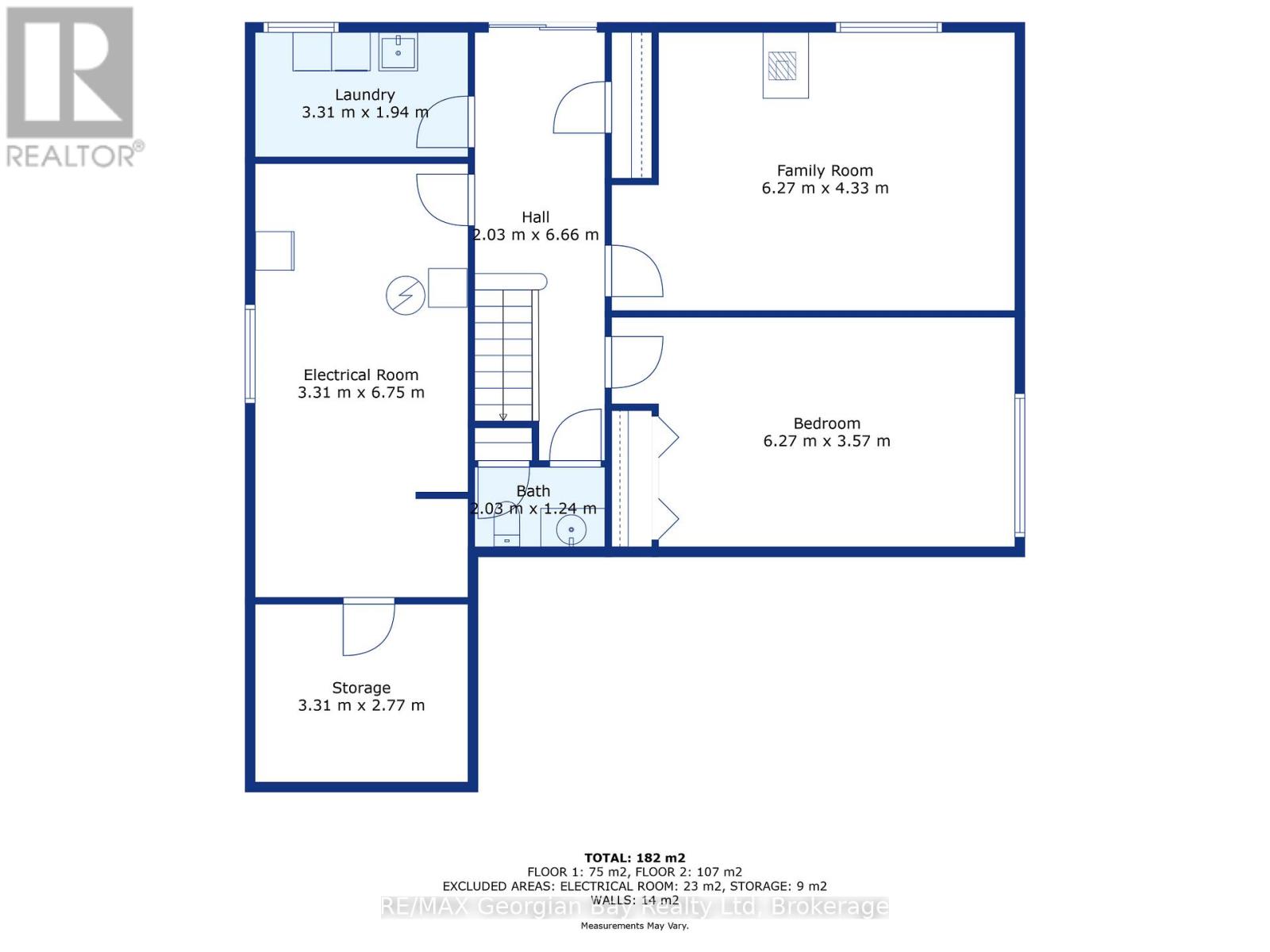LOADING
$624,777
Located in a quiet crescent in a sought-after neighbourhood, this all-brick 3+1 bedroom, 3-bathroom home backs onto a peaceful greenbelt for added privacy. The walkout basement leads to a fenced-in yard, while the deck offers a perfect spot to relax and enjoy the outdoors. Inside, you'll find a comfortable layout with a bright main living area, a downstairs family room, and plenty of storage. Features include gas heat, central air, and an oversized single-car garage. Walking distance to Georgian Bay, scenic trails, and all amenities this home offers the ideal mix of convenience and tranquility. What are you waiting for? (id:13139)
Property Details
| MLS® Number | S12337671 |
| Property Type | Single Family |
| Community Name | Midland |
| AmenitiesNearBy | Golf Nearby, Marina, Place Of Worship, Schools |
| EquipmentType | Water Heater |
| Features | Wooded Area |
| ParkingSpaceTotal | 5 |
| RentalEquipmentType | Water Heater |
| Structure | Deck |
Building
| BathroomTotal | 3 |
| BedroomsAboveGround | 3 |
| BedroomsBelowGround | 1 |
| BedroomsTotal | 4 |
| Age | 31 To 50 Years |
| Amenities | Fireplace(s) |
| Appliances | Water Heater, Dishwasher, Dryer, Stove, Washer, Window Coverings, Refrigerator |
| ArchitecturalStyle | Raised Bungalow |
| BasementDevelopment | Finished |
| BasementFeatures | Walk Out |
| BasementType | N/a (finished) |
| ConstructionStyleAttachment | Detached |
| CoolingType | Central Air Conditioning |
| ExteriorFinish | Brick |
| FireProtection | Smoke Detectors |
| FireplacePresent | Yes |
| FoundationType | Concrete |
| HalfBathTotal | 1 |
| HeatingFuel | Natural Gas |
| HeatingType | Forced Air |
| StoriesTotal | 1 |
| SizeInterior | 1100 - 1500 Sqft |
| Type | House |
| UtilityWater | Municipal Water |
Parking
| Attached Garage | |
| Garage |
Land
| Acreage | No |
| LandAmenities | Golf Nearby, Marina, Place Of Worship, Schools |
| Sewer | Sanitary Sewer |
| SizeDepth | 124 Ft ,10 In |
| SizeFrontage | 50 Ft ,8 In |
| SizeIrregular | 50.7 X 124.9 Ft |
| SizeTotalText | 50.7 X 124.9 Ft |
| ZoningDescription | Rs2 |
Rooms
| Level | Type | Length | Width | Dimensions |
|---|---|---|---|---|
| Basement | Laundry Room | 3.31 m | 1.94 m | 3.31 m x 1.94 m |
| Basement | Bathroom | 2.03 m | 1.24 m | 2.03 m x 1.24 m |
| Basement | Family Room | 6.27 m | 4.33 m | 6.27 m x 4.33 m |
| Basement | Bedroom 4 | 6.27 m | 3.57 m | 6.27 m x 3.57 m |
| Main Level | Living Room | 3.31 m | 5.11 m | 3.31 m x 5.11 m |
| Main Level | Dining Room | 3.31 m | 3.43 m | 3.31 m x 3.43 m |
| Main Level | Kitchen | 5.44 m | 3.25 m | 5.44 m x 3.25 m |
| Main Level | Bathroom | 2.14 m | 1.55 m | 2.14 m x 1.55 m |
| Main Level | Bedroom | 4.03 m | 3.15 m | 4.03 m x 3.15 m |
| Main Level | Bedroom 2 | 3.26 m | 2.92 m | 3.26 m x 2.92 m |
| Main Level | Bedroom 3 | 2.9 m | 3.97 m | 2.9 m x 3.97 m |
| Main Level | Bathroom | 2.14 m | 1.5 m | 2.14 m x 1.5 m |
Utilities
| Cable | Installed |
| Electricity | Installed |
| Sewer | Installed |
https://www.realtor.ca/real-estate/28717966/1057-dina-crescent-midland-midland
Interested?
Contact us for more information
No Favourites Found

The trademarks REALTOR®, REALTORS®, and the REALTOR® logo are controlled by The Canadian Real Estate Association (CREA) and identify real estate professionals who are members of CREA. The trademarks MLS®, Multiple Listing Service® and the associated logos are owned by The Canadian Real Estate Association (CREA) and identify the quality of services provided by real estate professionals who are members of CREA. The trademark DDF® is owned by The Canadian Real Estate Association (CREA) and identifies CREA's Data Distribution Facility (DDF®)
October 15 2025 02:01:58
Muskoka Haliburton Orillia – The Lakelands Association of REALTORS®
RE/MAX Georgian Bay Realty Ltd

