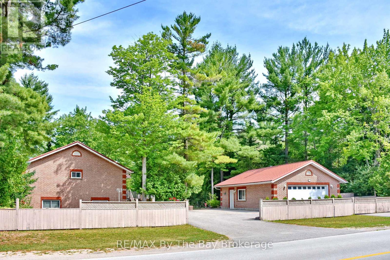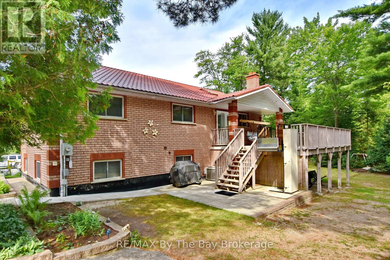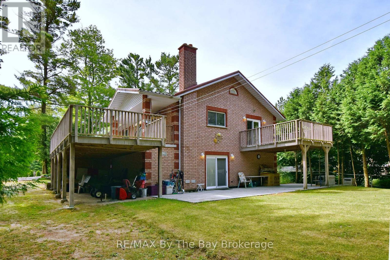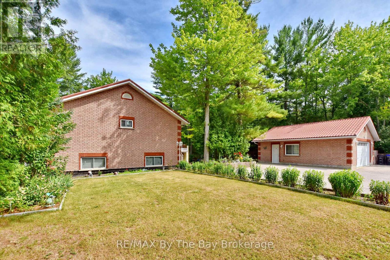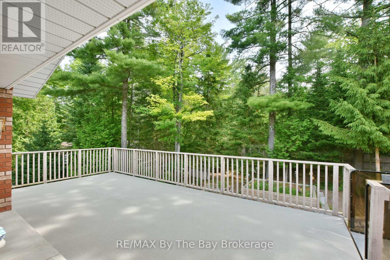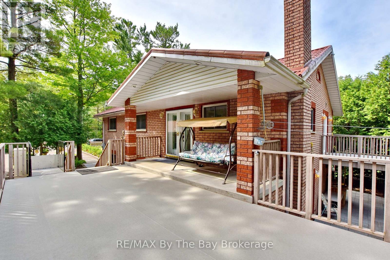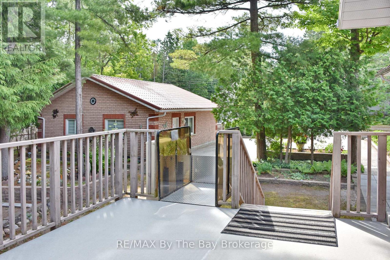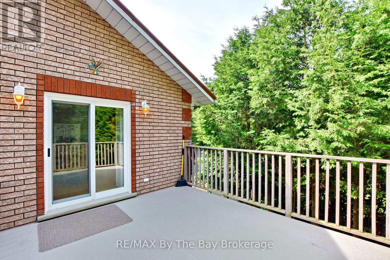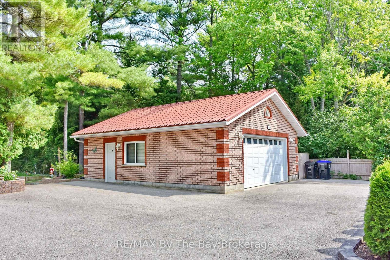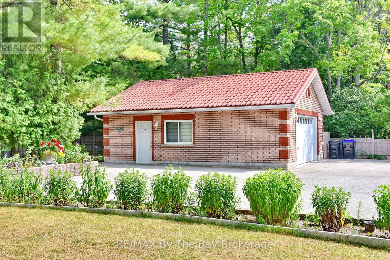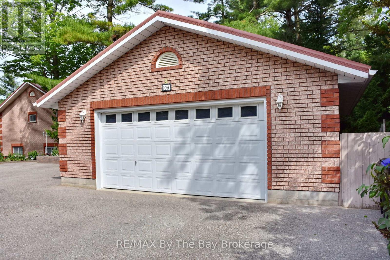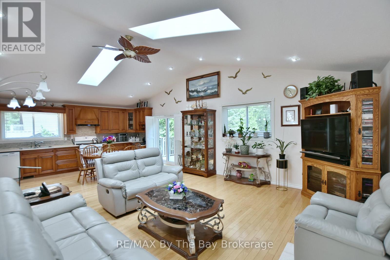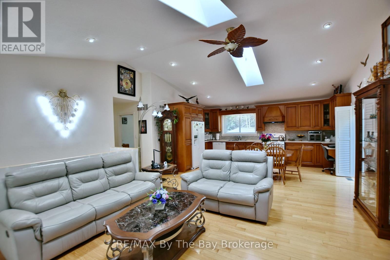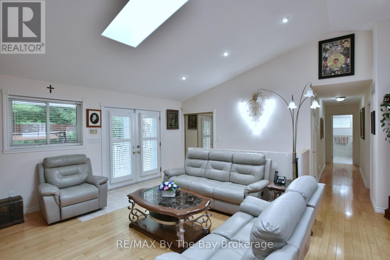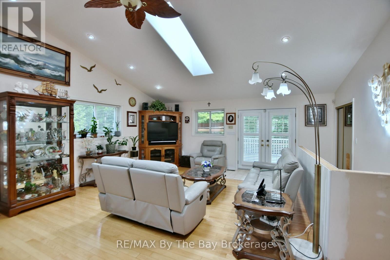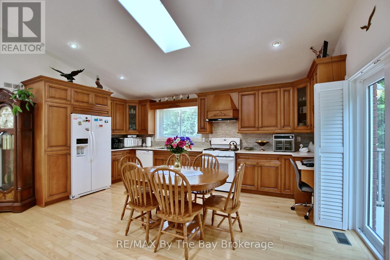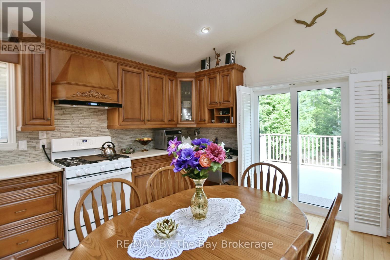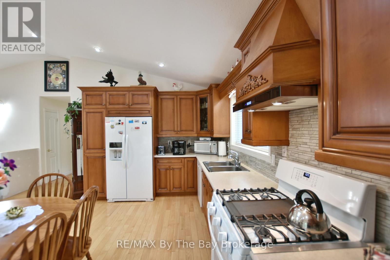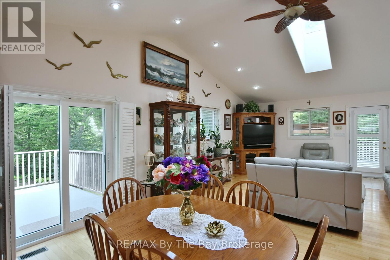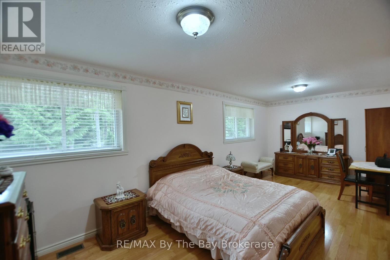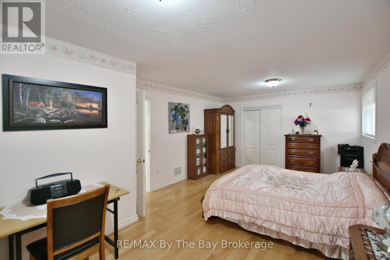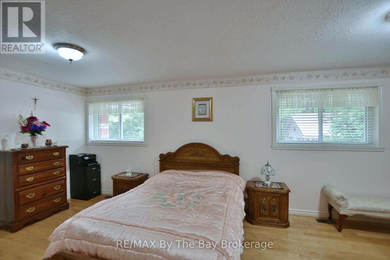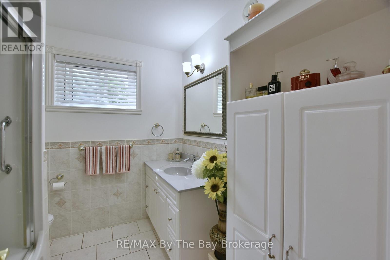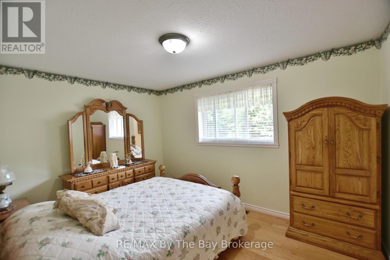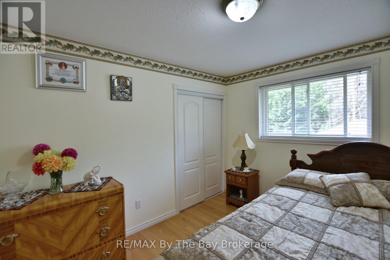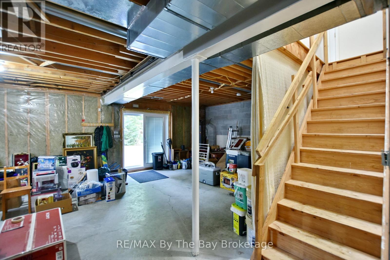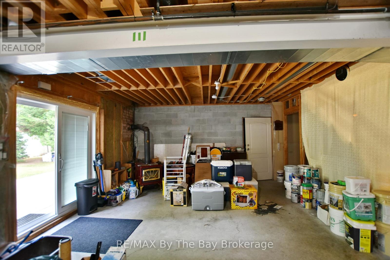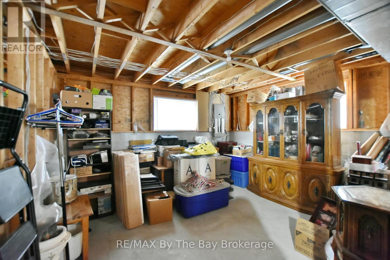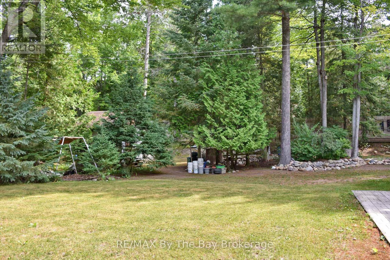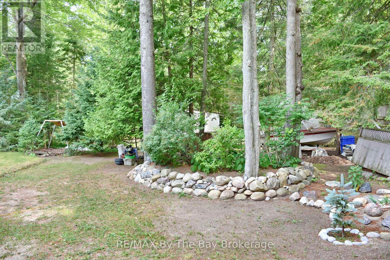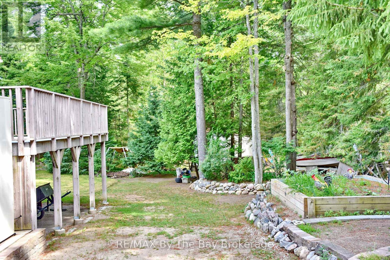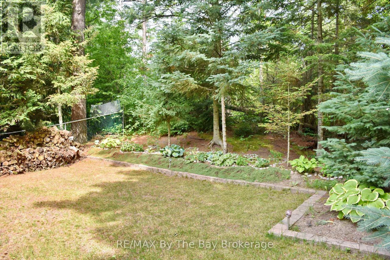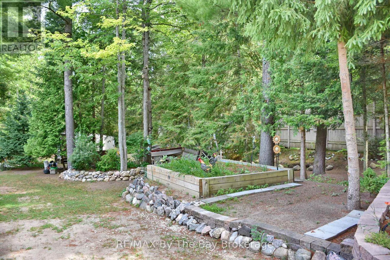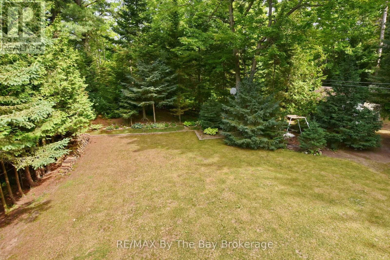LOADING
$759,900
This solid all-brick 3 bedroom, 1 bath home offers approximately 1,380 sq ft of bright, open concept living, perfect for both everyday comfort and entertaining. The spacious kitchen and living room flow seamlessly together and feature two separate patio doors leading to a large deck with a durable rubber membrane designed to prevent water from draining below. The impressive 26 x 30 ft garage provides ample space for vehicles, storage, or a workshop. The lower level is already studded into separate rooms and ready to finish, with a laundry/utility area, office space, a 2-piece bath, a generous rec room, and a walkout to a large patio and backyard. An exterior elevator provides convenient wheelchair access to the main level, making this home both functional and accessible. Ideally located in close proximity to the beautiful beaches of Georgian Bay, shopping, restaurants, and more, this home offers a fantastic opportunity to add your personal touch and enjoy spacious living in a well-built, conveniently located property. (id:13139)
Property Details
| MLS® Number | S12274156 |
| Property Type | Single Family |
| Community Name | Wasaga Beach |
| Features | Level, Sump Pump |
| ParkingSpaceTotal | 7 |
| Structure | Deck |
Building
| BathroomTotal | 2 |
| BedroomsAboveGround | 3 |
| BedroomsTotal | 3 |
| Age | 16 To 30 Years |
| Appliances | Water Heater |
| ArchitecturalStyle | Raised Bungalow |
| BasementDevelopment | Partially Finished |
| BasementType | Full (partially Finished) |
| ConstructionStyleAttachment | Detached |
| ExteriorFinish | Brick |
| FireplacePresent | Yes |
| FireplaceTotal | 1 |
| FireplaceType | Woodstove |
| FoundationType | Block |
| HalfBathTotal | 1 |
| HeatingFuel | Natural Gas |
| HeatingType | Forced Air |
| StoriesTotal | 1 |
| SizeInterior | 1100 - 1500 Sqft |
| Type | House |
| UtilityWater | Municipal Water |
Parking
| Detached Garage | |
| Garage |
Land
| Acreage | No |
| LandscapeFeatures | Landscaped |
| Sewer | Sanitary Sewer |
| SizeDepth | 175 Ft |
| SizeFrontage | 105 Ft |
| SizeIrregular | 105 X 175 Ft |
| SizeTotalText | 105 X 175 Ft |
Rooms
| Level | Type | Length | Width | Dimensions |
|---|---|---|---|---|
| Lower Level | Recreational, Games Room | 3.96 m | 8.53 m | 3.96 m x 8.53 m |
| Lower Level | Cold Room | 1.46 m | 5.18 m | 1.46 m x 5.18 m |
| Lower Level | Utility Room | 3.96 m | 3.96 m | 3.96 m x 3.96 m |
| Lower Level | Bedroom 4 | 3.96 m | 3.99 m | 3.96 m x 3.99 m |
| Lower Level | Bedroom 5 | 3.66 m | 4.27 m | 3.66 m x 4.27 m |
| Lower Level | Office | 2.71 m | 2.74 m | 2.71 m x 2.74 m |
| Lower Level | Bathroom | Measurements not available | ||
| Main Level | Kitchen | 3.65 m | 5.49 m | 3.65 m x 5.49 m |
| Main Level | Living Room | 4.6 m | 4.88 m | 4.6 m x 4.88 m |
| Main Level | Bedroom 2 | 2.78 m | 4.39 m | 2.78 m x 4.39 m |
| Main Level | Primary Bedroom | 3.66 m | 6.58 m | 3.66 m x 6.58 m |
| Main Level | Bedroom 3 | 3.05 m | 3.69 m | 3.05 m x 3.69 m |
| Main Level | Bathroom | Measurements not available |
Utilities
| Cable | Available |
| Electricity | Installed |
| Sewer | Installed |
https://www.realtor.ca/real-estate/28582766/106-deerbrook-drive-wasaga-beach-wasaga-beach
Interested?
Contact us for more information
No Favourites Found

The trademarks REALTOR®, REALTORS®, and the REALTOR® logo are controlled by The Canadian Real Estate Association (CREA) and identify real estate professionals who are members of CREA. The trademarks MLS®, Multiple Listing Service® and the associated logos are owned by The Canadian Real Estate Association (CREA) and identify the quality of services provided by real estate professionals who are members of CREA. The trademark DDF® is owned by The Canadian Real Estate Association (CREA) and identifies CREA's Data Distribution Facility (DDF®)
July 09 2025 08:29:34
Muskoka Haliburton Orillia – The Lakelands Association of REALTORS®
RE/MAX By The Bay Brokerage

