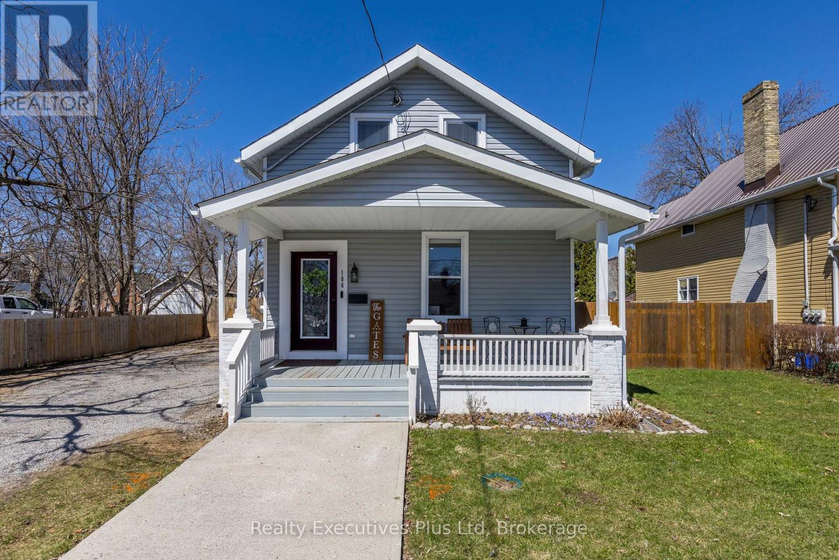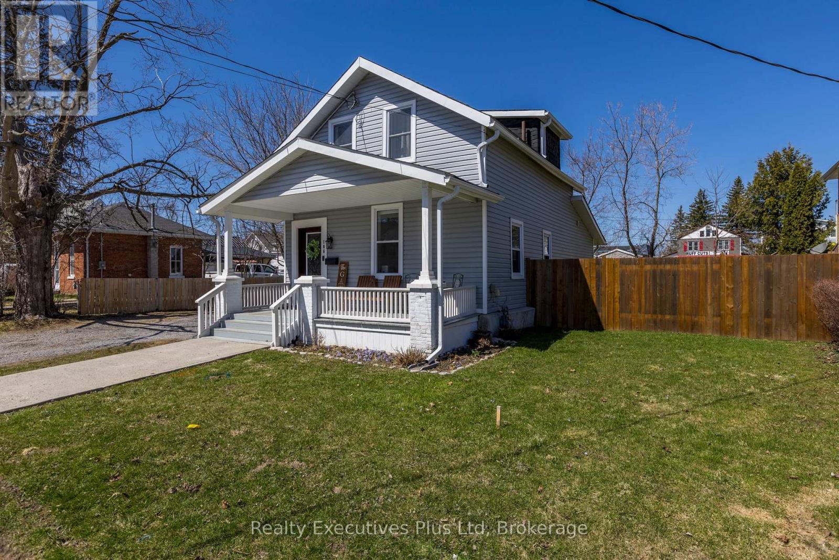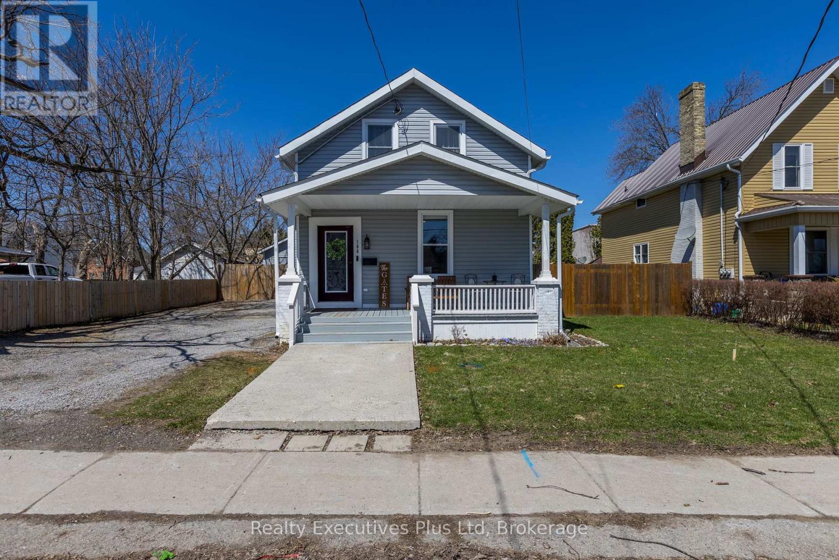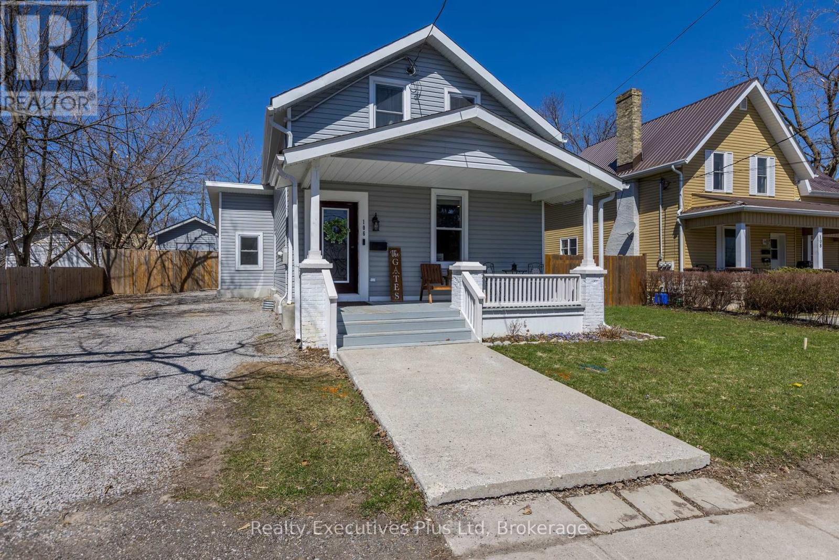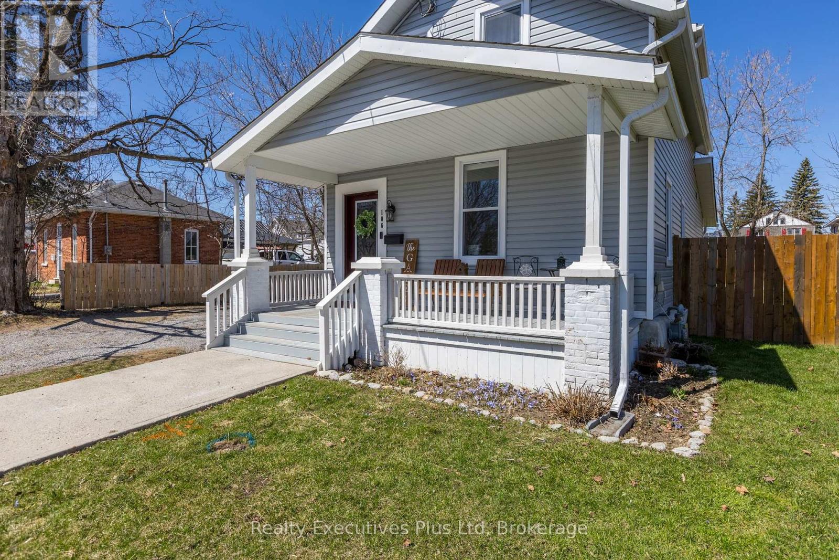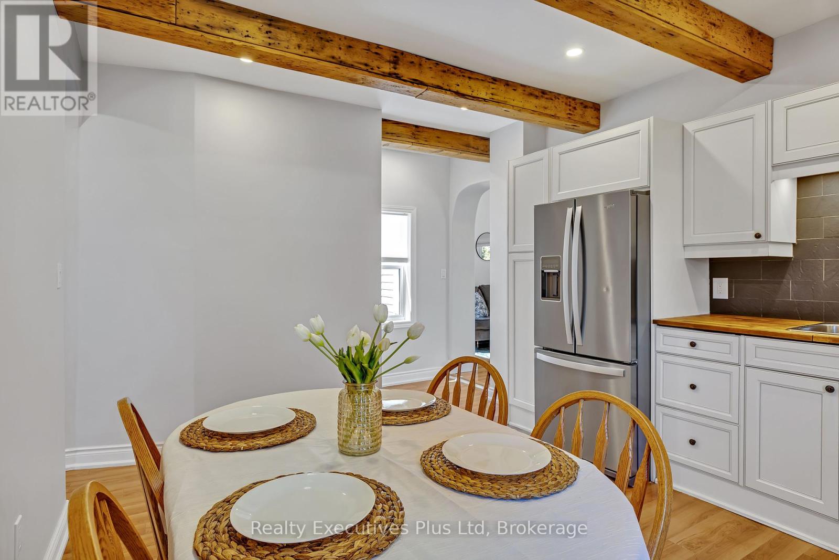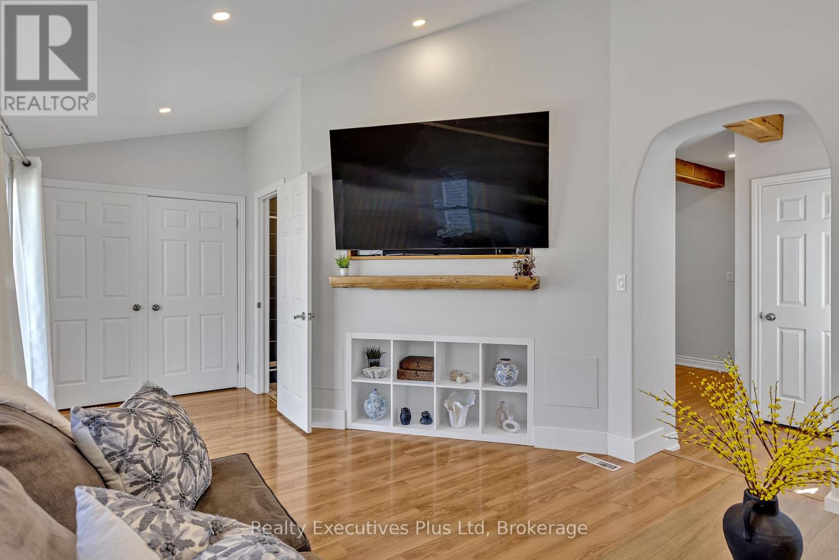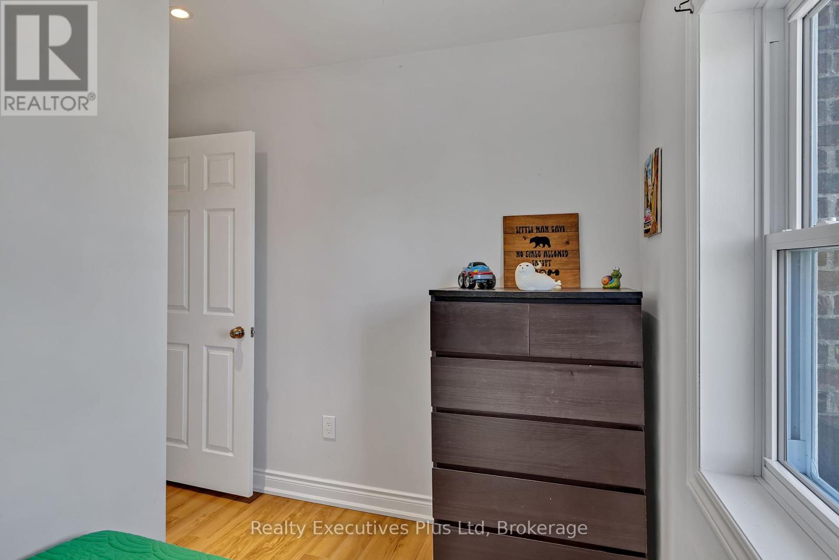LOADING
$599,000
Welcome to this inviting and versatile 4-bedroom home perfectly located within walking distance to shopping, scenic parks, and the charming downtown of Lindsay.The thoughtfully designed layout offers three spacious bedrooms on the second floor, while the main-floor fourth bedroom provides flexible livingideal as a guest room, formal dining area, home office, or cozy family room. The main floor also features a convenient laundry area and walk-out access to the backyard.An unfinished basement offers generous storage potential, and the newly installed central air conditioning ensures comfort year-round. Outdoors, an electric-powered shed adds functionality to the property, enhancing both convenience and value. (id:13139)
Property Details
| MLS® Number | X12138711 |
| Property Type | Single Family |
| Community Name | Lindsay |
| Features | Sump Pump |
| ParkingSpaceTotal | 6 |
Building
| BathroomTotal | 2 |
| BedroomsAboveGround | 4 |
| BedroomsTotal | 4 |
| BasementType | Full |
| ConstructionStyleAttachment | Detached |
| CoolingType | Central Air Conditioning |
| ExteriorFinish | Vinyl Siding |
| FlooringType | Laminate |
| FoundationType | Unknown |
| HeatingFuel | Natural Gas |
| HeatingType | Forced Air |
| StoriesTotal | 2 |
| SizeInterior | 1100 - 1500 Sqft |
| Type | House |
| UtilityWater | Municipal Water |
Parking
| No Garage |
Land
| Acreage | No |
| Sewer | Sanitary Sewer |
| SizeDepth | 85 Ft |
| SizeFrontage | 66 Ft |
| SizeIrregular | 66 X 85 Ft |
| SizeTotalText | 66 X 85 Ft |
Rooms
| Level | Type | Length | Width | Dimensions |
|---|---|---|---|---|
| Second Level | Bedroom | 5.94 m | 3.62 m | 5.94 m x 3.62 m |
| Second Level | Bedroom 2 | 3.08 m | 2.8 m | 3.08 m x 2.8 m |
| Second Level | Bedroom 3 | 2.8 m | 2.46 m | 2.8 m x 2.46 m |
| Main Level | Living Room | 4 m | 3.9 m | 4 m x 3.9 m |
| Main Level | Kitchen | 4.84 m | 1.79 m | 4.84 m x 1.79 m |
| Main Level | Dining Room | 4.96 m | 1.85 m | 4.96 m x 1.85 m |
| Main Level | Primary Bedroom | 6.43 m | 3.53 m | 6.43 m x 3.53 m |
https://www.realtor.ca/real-estate/28291594/106-king-street-kawartha-lakes-lindsay-lindsay
Interested?
Contact us for more information
No Favourites Found

The trademarks REALTOR®, REALTORS®, and the REALTOR® logo are controlled by The Canadian Real Estate Association (CREA) and identify real estate professionals who are members of CREA. The trademarks MLS®, Multiple Listing Service® and the associated logos are owned by The Canadian Real Estate Association (CREA) and identify the quality of services provided by real estate professionals who are members of CREA. The trademark DDF® is owned by The Canadian Real Estate Association (CREA) and identifies CREA's Data Distribution Facility (DDF®)
May 12 2025 11:40:58
Muskoka Haliburton Orillia – The Lakelands Association of REALTORS®
Realty Executives Plus Ltd

