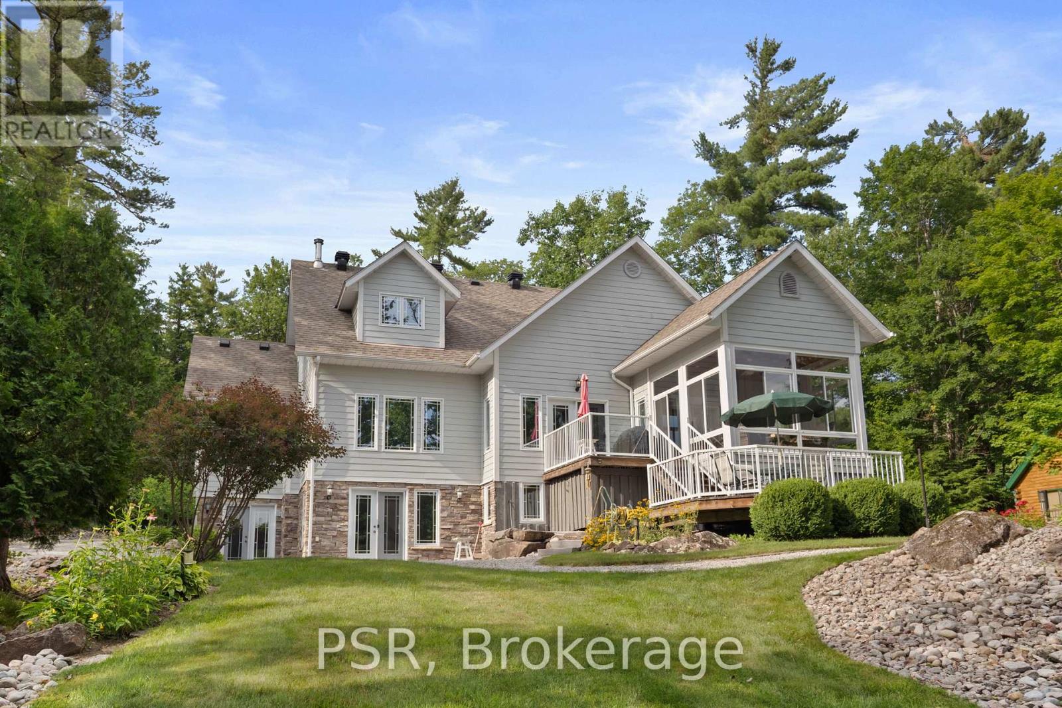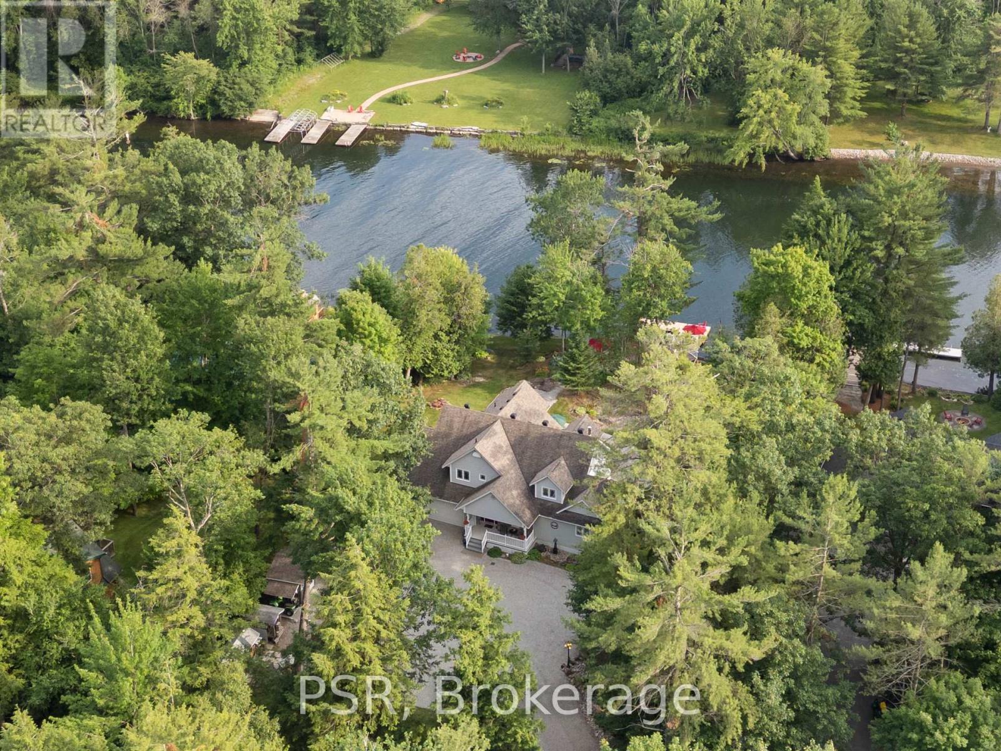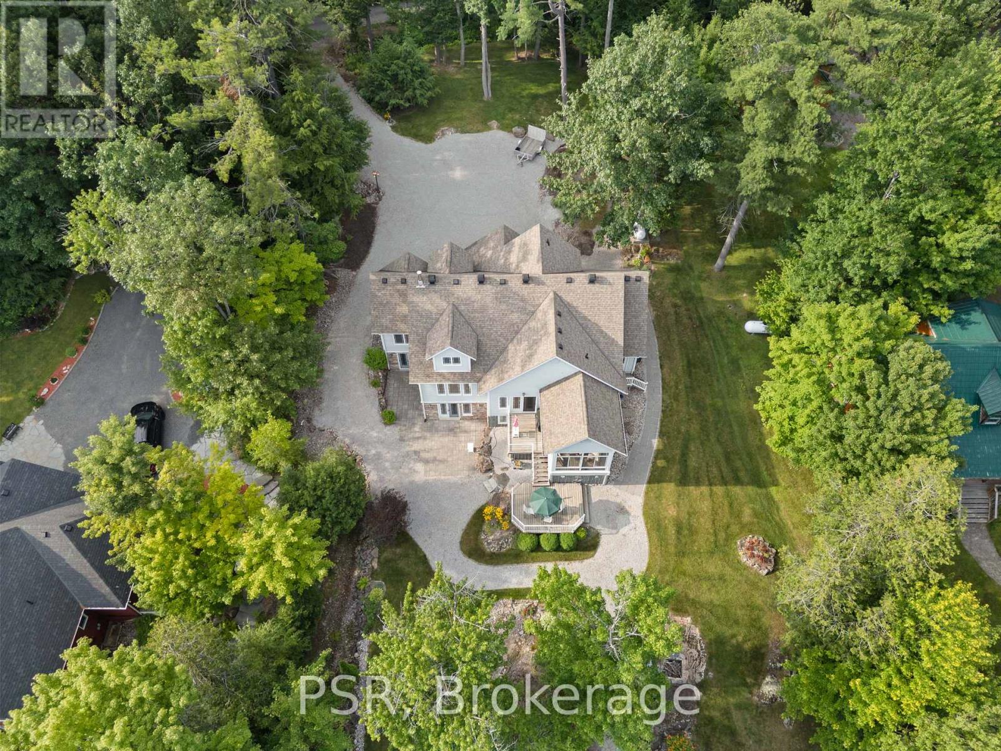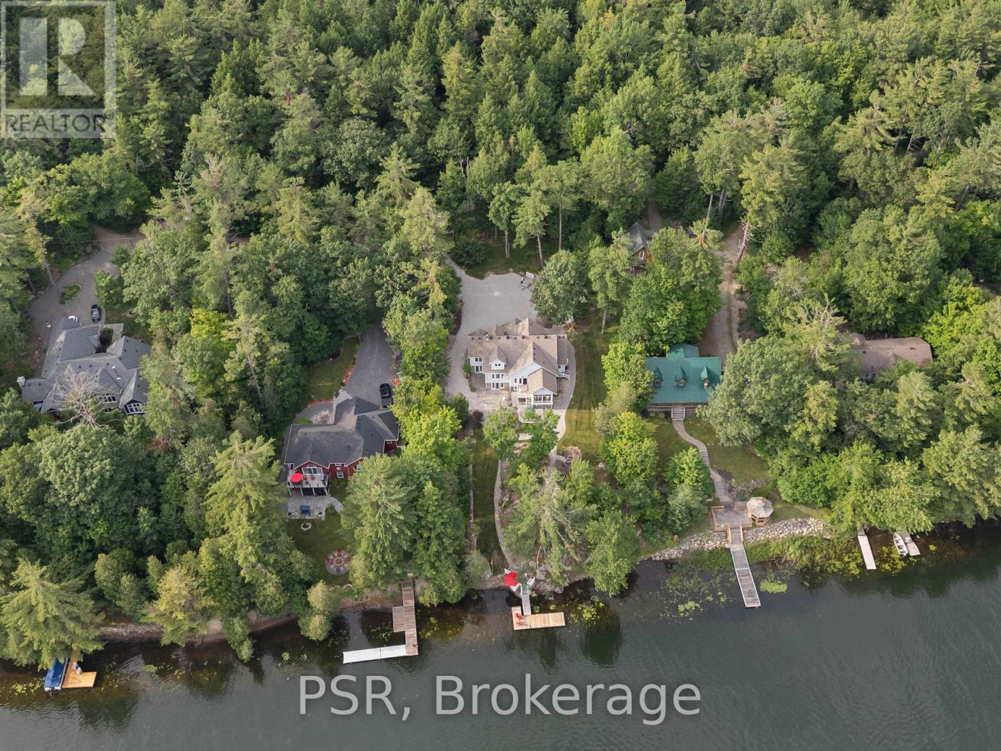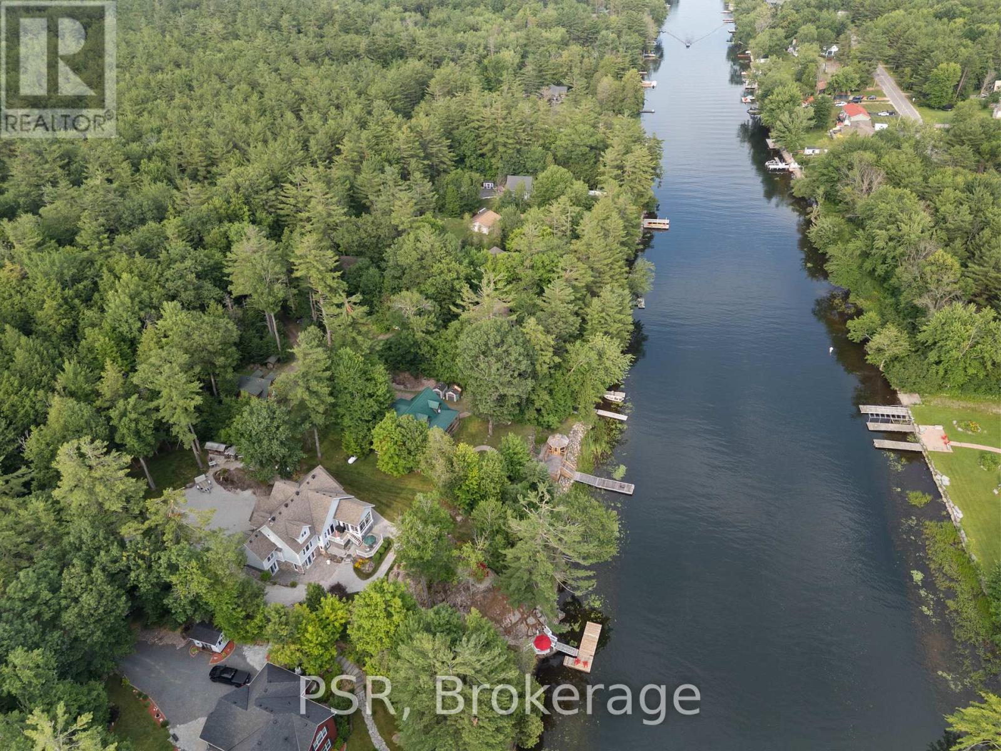LOADING
$1,675,000
Welcome to 1061 Catherine Bagley Road - an exquisite custom-built waterfront residence nestled on the pristine Severn River, with direct access to the Trent-Severn Waterway and endless boating opportunities. This south-facing property offers unparalleled privacy & deep/clean water off the end of the dock perfect for swimming, sunbathing, and entertaining by the lake. Crafted in 2006, the 3000+ sq ft home exudes charm and craftsmanship throughout. The main floor showcases a dramatic 22-foot vaulted ceiling in the great room, anchored by a wood-burning fireplace & accented by a vintage 1953 canoe a true conversation piece. Rich hardwood floors flow throughout, while a generous foyer with double closets provides convenient access to the double garage w/ additional storage. The sun-filled kitchen w/ entertaining island connects seamlessly to the Muskoka Room, where views of the water invite relaxation. The lakeside primary suite features custom built-ins, serene water views & a beautifully appointed 4-piece ensuite. Upstairs, you'll find three spacious bedrooms each with double closets alongside a full 4-piece bath. One bedroom features an interior Juliette balcony overlooking the great room, enhancing the open/airy feel of the space. The fully finished lower level offers legal additional living quarters w/ private entrance, second kitchen, gas fireplace & walkout to a patio. Includes two more bedrooms (walk-in closet & double closets), 4-piece bath, new flooring & a laundry/utility are ideal for an in-law suite or extended family stays. Additional upgrades include new Generac, HRV, furnace, A/C & owned hot water tank. Outdoors, enjoy multiple entertaining spaces including two decks, a welcoming front porch, fire pit, waterfront Point seating area, propane BBQ hookup, garden shed & wood storage. This rare offering is perfect as a year-round Muskoka home or a flexible cottage retreat w/ income or multigenerational potential all in a peaceful & idyllic riverside setting. (id:13139)
Property Details
| MLS® Number | X12288997 |
| Property Type | Single Family |
| Community Name | Morrison |
| AmenitiesNearBy | Beach, Golf Nearby, Marina |
| CommunityFeatures | Fishing |
| Easement | Other |
| EquipmentType | Propane Tank |
| Features | Wooded Area, Flat Site, Hilly, Sump Pump, In-law Suite |
| ParkingSpaceTotal | 8 |
| RentalEquipmentType | Propane Tank |
| Structure | Deck, Patio(s), Porch, Shed, Dock |
| ViewType | River View, View Of Water, Direct Water View |
| WaterFrontType | Waterfront |
Building
| BathroomTotal | 4 |
| BedroomsAboveGround | 4 |
| BedroomsBelowGround | 2 |
| BedroomsTotal | 6 |
| Amenities | Fireplace(s) |
| Appliances | Water Heater, Garage Door Opener |
| BasementDevelopment | Finished |
| BasementFeatures | Walk Out |
| BasementType | Full (finished) |
| ConstructionStyleAttachment | Detached |
| CoolingType | Central Air Conditioning |
| ExteriorFinish | Brick, Vinyl Siding |
| FireProtection | Smoke Detectors |
| FireplacePresent | Yes |
| FireplaceTotal | 2 |
| FoundationType | Poured Concrete |
| HalfBathTotal | 1 |
| HeatingFuel | Propane |
| HeatingType | Forced Air |
| StoriesTotal | 2 |
| SizeInterior | 2000 - 2500 Sqft |
| Type | House |
| UtilityPower | Generator |
| UtilityWater | Lake/river Water Intake |
Parking
| Attached Garage | |
| Garage |
Land
| AccessType | Year-round Access, Private Docking |
| Acreage | No |
| LandAmenities | Beach, Golf Nearby, Marina |
| LandscapeFeatures | Landscaped |
| Sewer | Septic System |
| SizeDepth | 303 Ft ,1 In |
| SizeFrontage | 108 Ft |
| SizeIrregular | 108 X 303.1 Ft |
| SizeTotalText | 108 X 303.1 Ft|1/2 - 1.99 Acres |
| SurfaceWater | Lake/pond |
Rooms
| Level | Type | Length | Width | Dimensions |
|---|---|---|---|---|
| Lower Level | Recreational, Games Room | 4.9 m | 4.57 m | 4.9 m x 4.57 m |
| Lower Level | Bedroom | 4.08 m | 4.29 m | 4.08 m x 4.29 m |
| Lower Level | Bedroom | 4.23 m | 3.9 m | 4.23 m x 3.9 m |
| Lower Level | Kitchen | 4.17 m | 5.6 m | 4.17 m x 5.6 m |
| Main Level | Living Room | 4.59 m | 4.57 m | 4.59 m x 4.57 m |
| Main Level | Dining Room | 3.97 m | 2.47 m | 3.97 m x 2.47 m |
| Main Level | Kitchen | 4.28 m | 4.61 m | 4.28 m x 4.61 m |
| Main Level | Bedroom | 4.2 m | 4.59 m | 4.2 m x 4.59 m |
| Main Level | Other | 3.74 m | 3.38 m | 3.74 m x 3.38 m |
| Upper Level | Bedroom | 4.45 m | 3.65 m | 4.45 m x 3.65 m |
| Upper Level | Bedroom | 4.61 m | 4.45 m | 4.61 m x 4.45 m |
| Upper Level | Bedroom | 4.3 m | 3.9 m | 4.3 m x 3.9 m |
Utilities
| Cable | Installed |
| Electricity | Installed |
https://www.realtor.ca/real-estate/28613669/1061-catherine-bagley-road-gravenhurst-morrison-morrison
Interested?
Contact us for more information
No Favourites Found

The trademarks REALTOR®, REALTORS®, and the REALTOR® logo are controlled by The Canadian Real Estate Association (CREA) and identify real estate professionals who are members of CREA. The trademarks MLS®, Multiple Listing Service® and the associated logos are owned by The Canadian Real Estate Association (CREA) and identify the quality of services provided by real estate professionals who are members of CREA. The trademark DDF® is owned by The Canadian Real Estate Association (CREA) and identifies CREA's Data Distribution Facility (DDF®)
July 21 2025 11:40:19
Muskoka Haliburton Orillia – The Lakelands Association of REALTORS®
Psr

