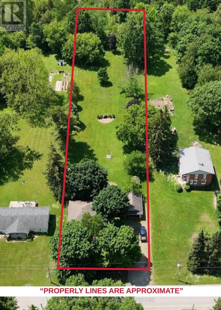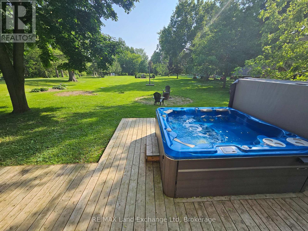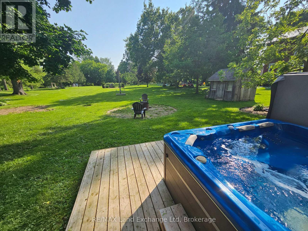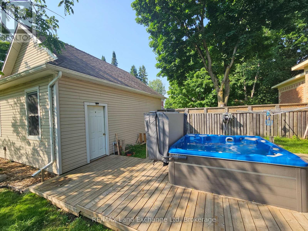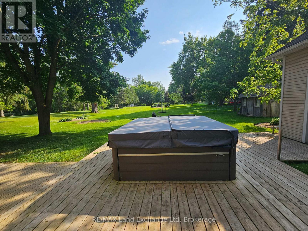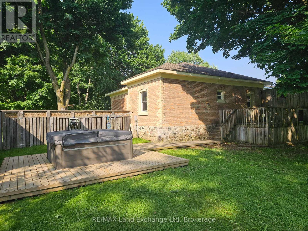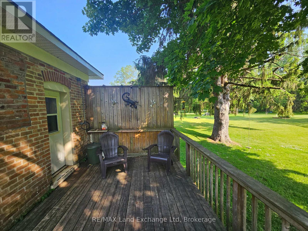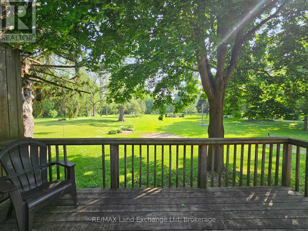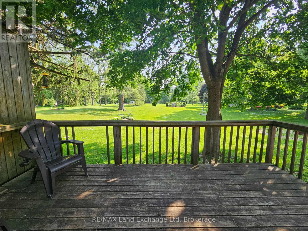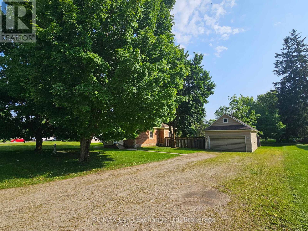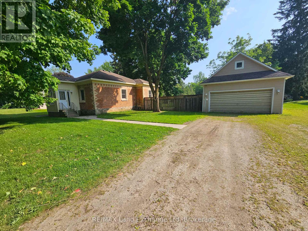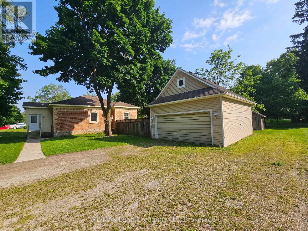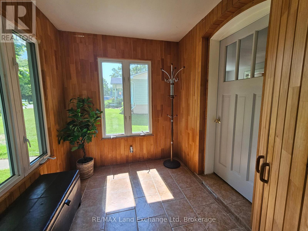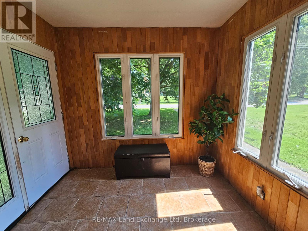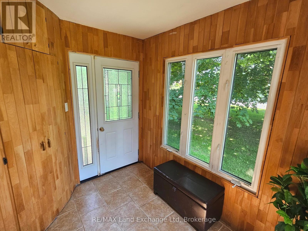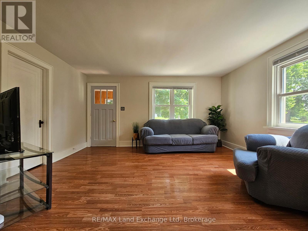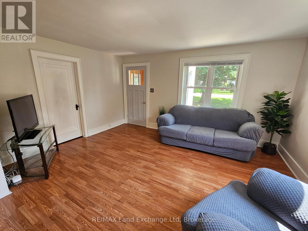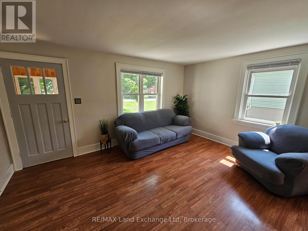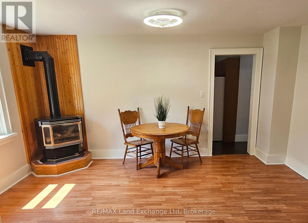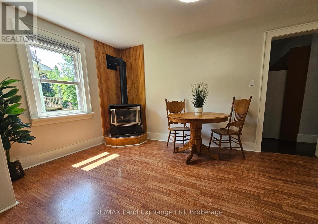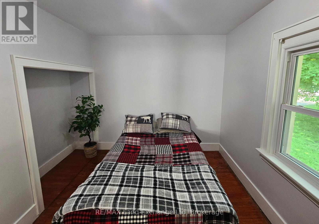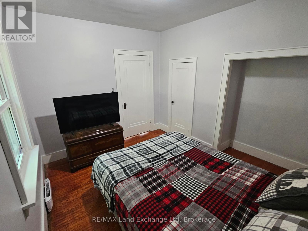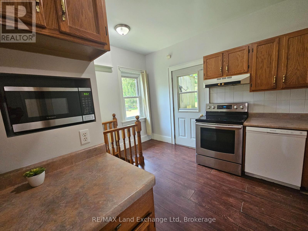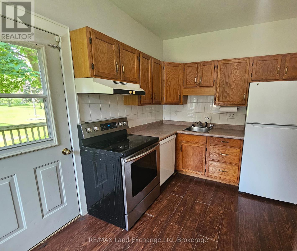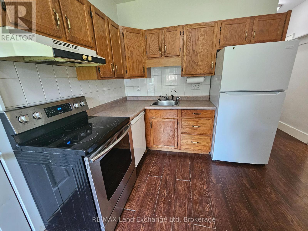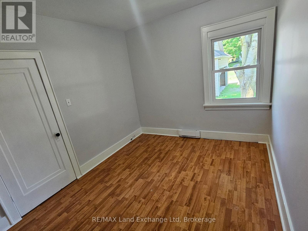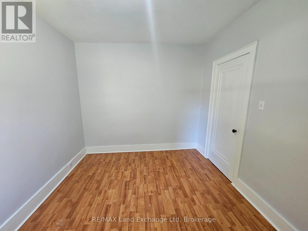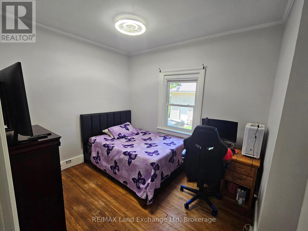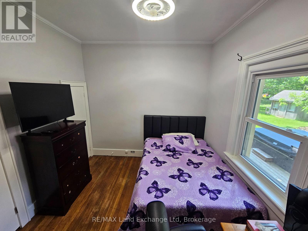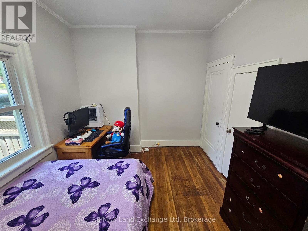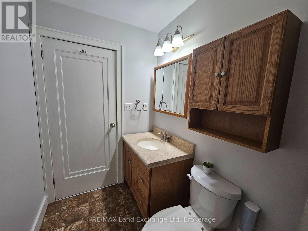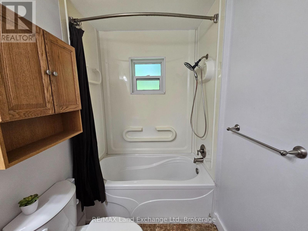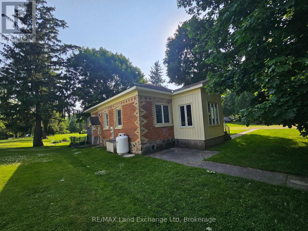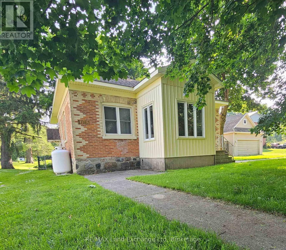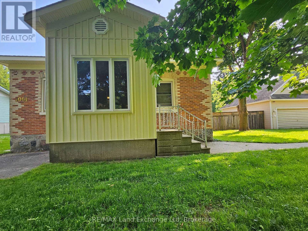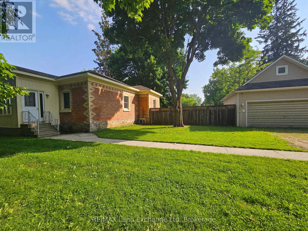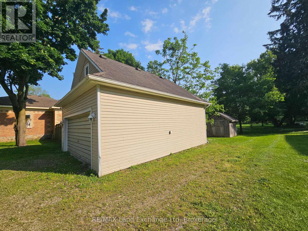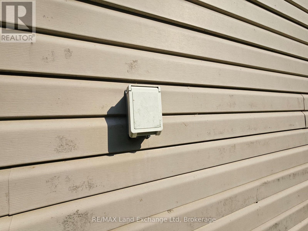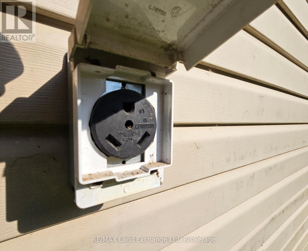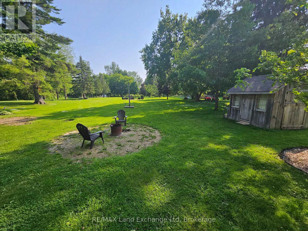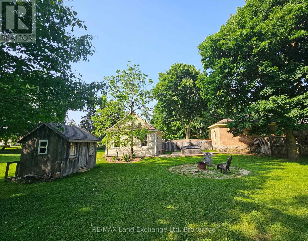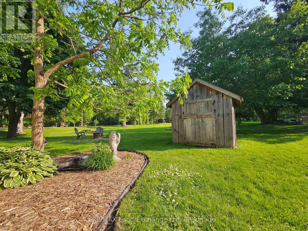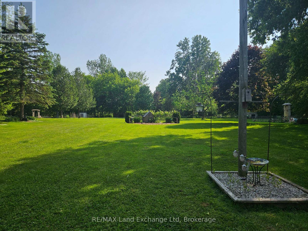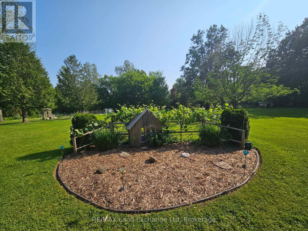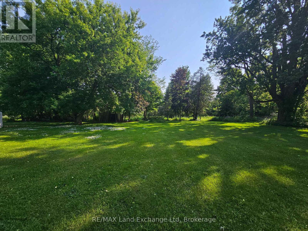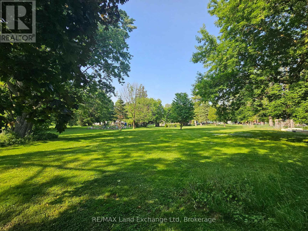LOADING
$539,000
Welcome home to this beautiful three bedroom, solid brick bungalow located in the quaint town of Wroxeter. Situated on a quiet street, with mature trees and almost an acre of spacious tranquility, this home and property is well maintained with massive potential. Its perfect for someone looking to build their dream home or add to the existing structure. The proximity to nature, backing onto a mature forest, and conservation land, adds to its charm. Enjoy your morning coffee in your outdoor hot tub, on the private backyard deck, overlooking the extensive yard, with beautiful gardens and a mature grapevine. Park and plug in your RV (30 AMP outlet) beside the spacious drive-shed, or have your friends and family camp out in theirs. This is the best of country living and just a short drive to Wingham or 20 minutes to Listowel. There's plenty of upgrades in the past 5 years, with new water systems, electrical work, and fresh paint, this home has been well-maintained. Plus 20 years of numerous upgrades to the windows, doors, plumbing, electrical, and more. The inclusion of the garden shed, trampoline, and pool, makes it even more attractive. This property has incredible opportunity. Call your REALTOR today to view what could be your new home at 1061 Howick St. Wroxeter. (id:13139)
Property Details
| MLS® Number | X12214861 |
| Property Type | Single Family |
| Community Name | Howick |
| AmenitiesNearBy | Park, Place Of Worship, Schools |
| CommunityFeatures | Community Centre |
| Features | Wooded Area |
| ParkingSpaceTotal | 7 |
Building
| BathroomTotal | 1 |
| BedroomsAboveGround | 3 |
| BedroomsTotal | 3 |
| Amenities | Fireplace(s) |
| Appliances | Water Purifier, Water Softener, All, Dishwasher, Dryer, Hood Fan, Stove, Washer, Window Coverings, Refrigerator |
| ArchitecturalStyle | Bungalow |
| BasementDevelopment | Unfinished |
| BasementType | N/a (unfinished) |
| ConstructionStyleAttachment | Detached |
| ExteriorFinish | Brick |
| FireplacePresent | Yes |
| FoundationType | Concrete, Stone |
| HeatingFuel | Propane |
| HeatingType | Radiant Heat |
| StoriesTotal | 1 |
| SizeInterior | 700 - 1100 Sqft |
| Type | House |
| UtilityWater | Drilled Well |
Parking
| Detached Garage | |
| Garage |
Land
| Acreage | No |
| LandAmenities | Park, Place Of Worship, Schools |
| Sewer | Septic System |
| SizeDepth | 440 Ft ,2 In |
| SizeFrontage | 99 Ft |
| SizeIrregular | 99 X 440.2 Ft |
| SizeTotalText | 99 X 440.2 Ft|1/2 - 1.99 Acres |
| SurfaceWater | River/stream |
Rooms
| Level | Type | Length | Width | Dimensions |
|---|---|---|---|---|
| Basement | Laundry Room | 3.97 m | 3.49 m | 3.97 m x 3.49 m |
| Basement | Utility Room | 7.02 m | 3.26 m | 7.02 m x 3.26 m |
| Main Level | Bedroom | 3.64 m | 2.82 m | 3.64 m x 2.82 m |
| Main Level | Bedroom 2 | 2.82 m | 3.49 m | 2.82 m x 3.49 m |
| Main Level | Bedroom 3 | 2.88 m | 2.57 m | 2.88 m x 2.57 m |
| Main Level | Living Room | 3.59 m | 4.71 m | 3.59 m x 4.71 m |
| Main Level | Dining Room | 4.73 m | 2.77 m | 4.73 m x 2.77 m |
| Main Level | Kitchen | 3.92 m | 2.62 m | 3.92 m x 2.62 m |
| Main Level | Bathroom | 2.52 m | 1.55 m | 2.52 m x 1.55 m |
| Main Level | Foyer | 2.75 m | 2.14 m | 2.75 m x 2.14 m |
Utilities
| Electricity | Installed |
https://www.realtor.ca/real-estate/28456517/1061-howick-street-howick-howick
Interested?
Contact us for more information
No Favourites Found

The trademarks REALTOR®, REALTORS®, and the REALTOR® logo are controlled by The Canadian Real Estate Association (CREA) and identify real estate professionals who are members of CREA. The trademarks MLS®, Multiple Listing Service® and the associated logos are owned by The Canadian Real Estate Association (CREA) and identify the quality of services provided by real estate professionals who are members of CREA. The trademark DDF® is owned by The Canadian Real Estate Association (CREA) and identifies CREA's Data Distribution Facility (DDF®)
June 13 2025 03:45:11
Muskoka Haliburton Orillia – The Lakelands Association of REALTORS®
RE/MAX Land Exchange Ltd

