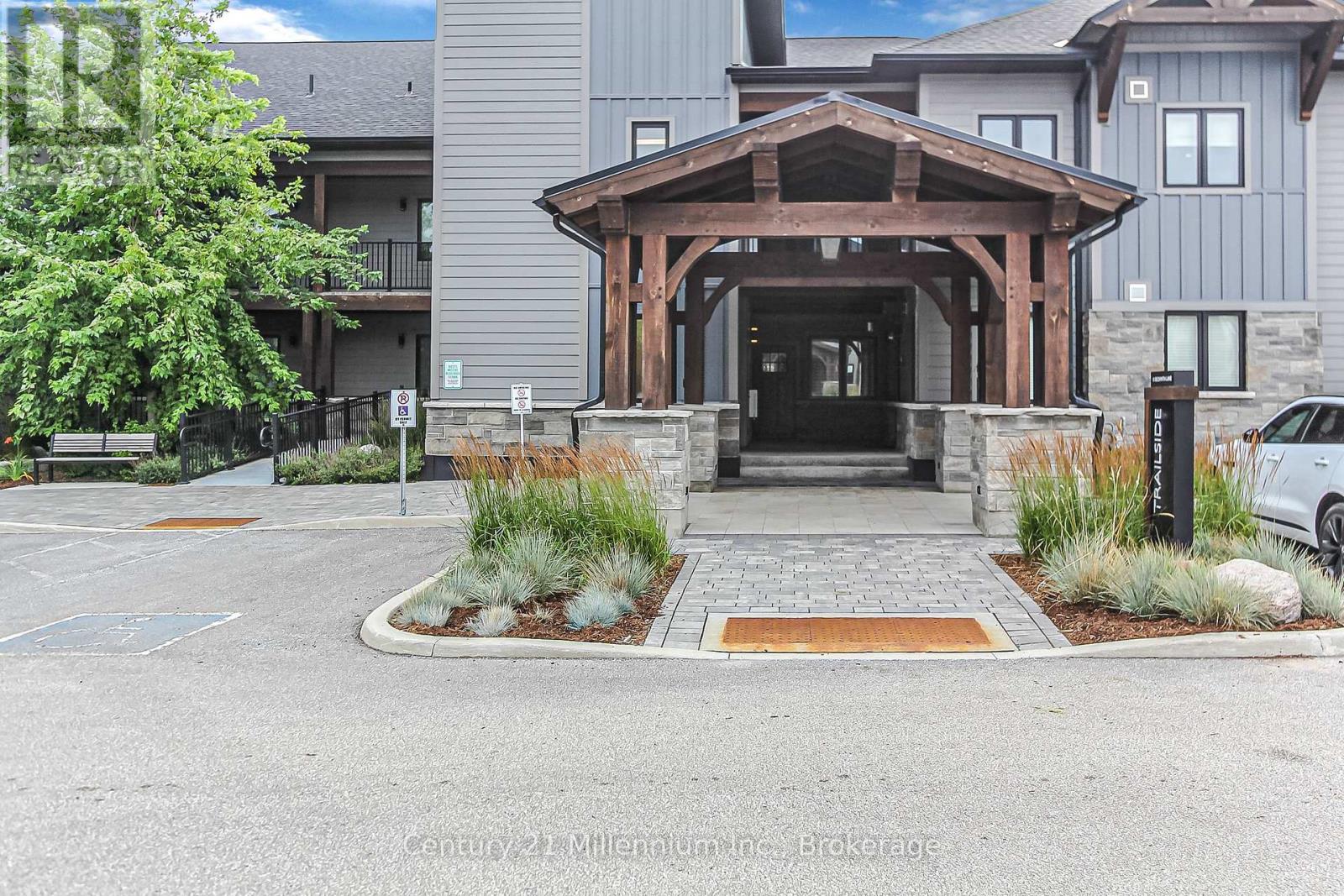LOADING
$14,000 Unknown
Attention Ski Families! This tastefully furnished 3 bedroom, 2 1/2 bathroom ground floor unit in the popular Mountain House community is ready for your Winter Weekends. The spacious kitchen has plenty of cupboards, granite counter tops, stainless steel appliances and an island bar that is open to dining/living room that features a gas fireplace and walk out to your exclusive terrace. Full size laundry with storage in suite for all of your winter equipment. You will love the heated outdoor salt water spa pools after a day of skiing or taking in the Snowshoe / Cross country Ski trails that run behind the complex. This unit comes with 2 exclusive parking spots. No Smokers and No Pets. Price based on a 4 month ski season SEASONAL LEASE. (id:13139)
Property Details
| MLS® Number | X12310416 |
| Property Type | Single Family |
| Community Name | Blue Mountains |
| AmenitiesNearBy | Golf Nearby, Ski Area |
| CommunityFeatures | Pets Not Allowed |
| Features | Level Lot, Backs On Greenbelt, Balcony, Carpet Free |
| ParkingSpaceTotal | 2 |
Building
| BathroomTotal | 3 |
| BedroomsAboveGround | 3 |
| BedroomsTotal | 3 |
| Age | 0 To 5 Years |
| Appliances | Oven - Built-in, Range, Water Heater - Tankless, Window Coverings |
| CoolingType | Central Air Conditioning |
| ExteriorFinish | Wood, Brick Facing |
| HalfBathTotal | 1 |
| HeatingFuel | Natural Gas |
| HeatingType | Forced Air |
| SizeInterior | 1000 - 1199 Sqft |
| Type | Apartment |
Parking
| No Garage |
Land
| Acreage | No |
| LandAmenities | Golf Nearby, Ski Area |
| LandscapeFeatures | Landscaped |
Rooms
| Level | Type | Length | Width | Dimensions |
|---|---|---|---|---|
| Main Level | Living Room | 4.88 m | 3.58 m | 4.88 m x 3.58 m |
| Main Level | Kitchen | 3.58 m | 3.05 m | 3.58 m x 3.05 m |
| Main Level | Primary Bedroom | 3.02 m | 2.97 m | 3.02 m x 2.97 m |
| Main Level | Bedroom | 2.74 m | 3.25 m | 2.74 m x 3.25 m |
| Main Level | Bedroom | 2.74 m | 3.25 m | 2.74 m x 3.25 m |
| Main Level | Laundry Room | 1.83 m | 1.52 m | 1.83 m x 1.52 m |
https://www.realtor.ca/real-estate/28659985/107-10-beckwith-lane-blue-mountains-blue-mountains
Interested?
Contact us for more information
No Favourites Found

The trademarks REALTOR®, REALTORS®, and the REALTOR® logo are controlled by The Canadian Real Estate Association (CREA) and identify real estate professionals who are members of CREA. The trademarks MLS®, Multiple Listing Service® and the associated logos are owned by The Canadian Real Estate Association (CREA) and identify the quality of services provided by real estate professionals who are members of CREA. The trademark DDF® is owned by The Canadian Real Estate Association (CREA) and identifies CREA's Data Distribution Facility (DDF®)
July 29 2025 05:26:06
Muskoka Haliburton Orillia – The Lakelands Association of REALTORS®
Century 21 Millennium Inc.






























