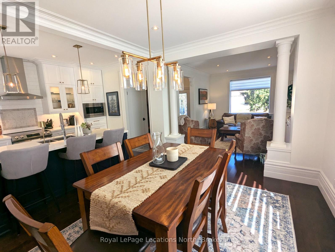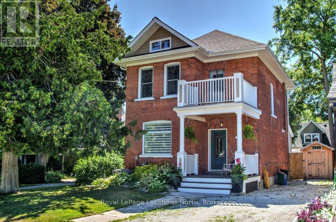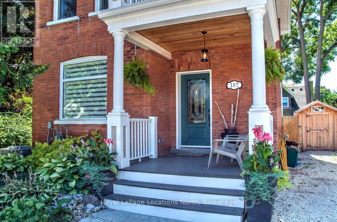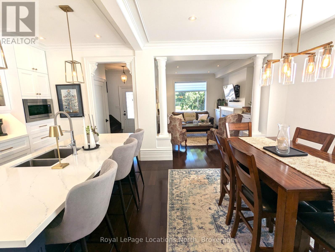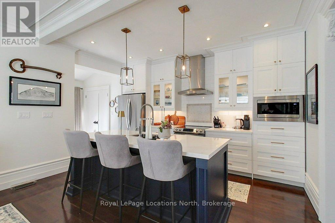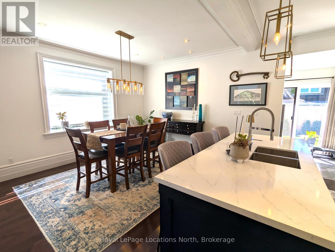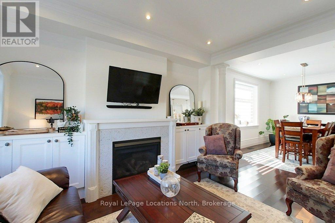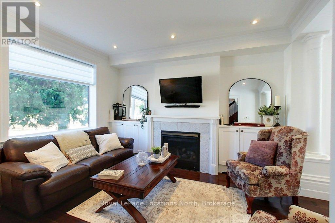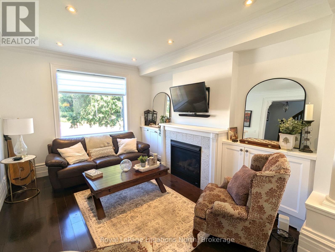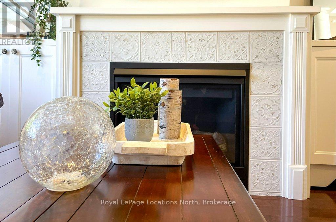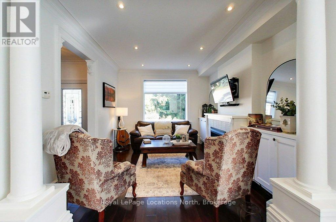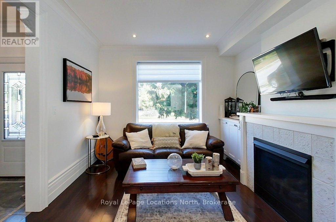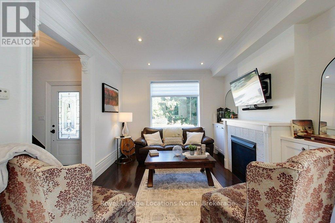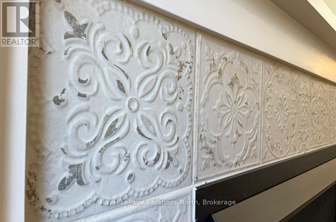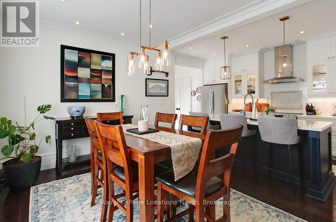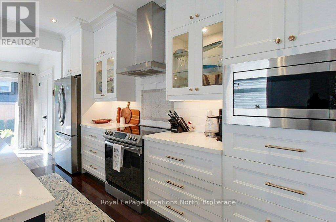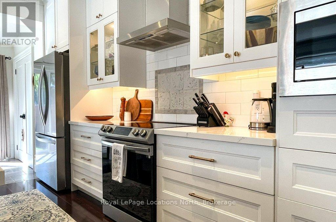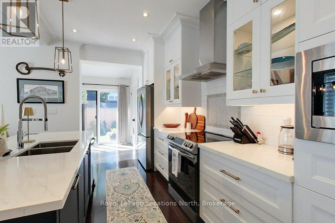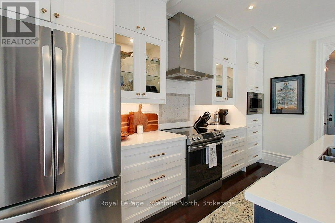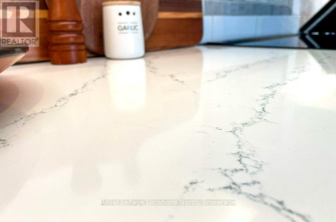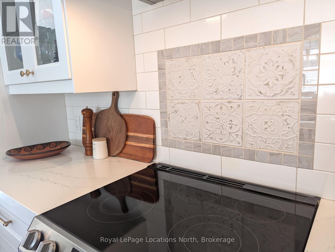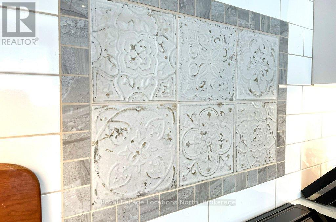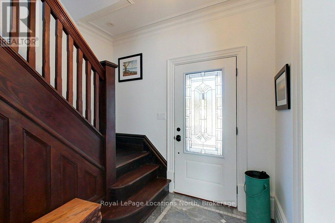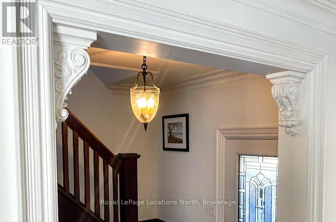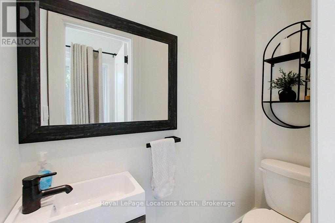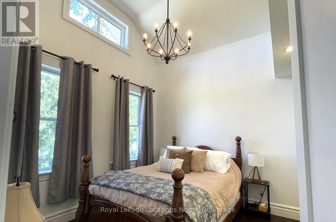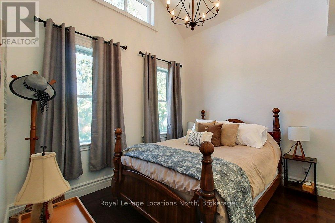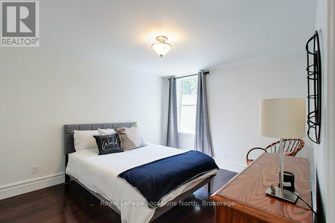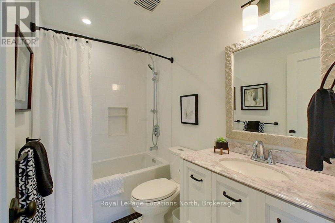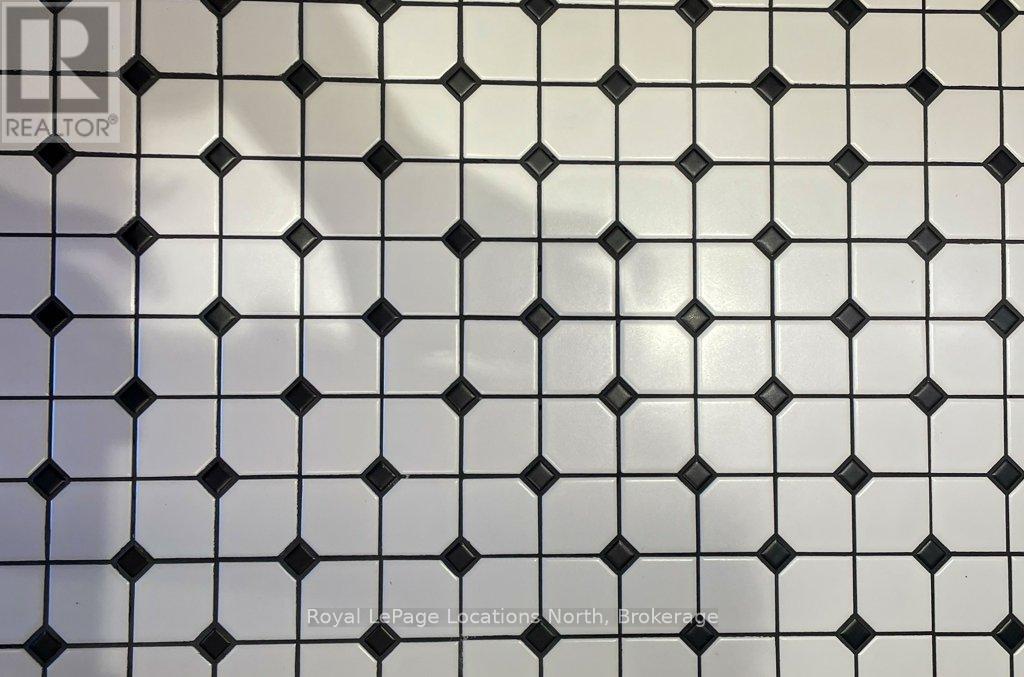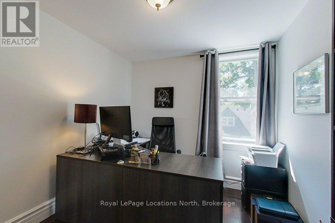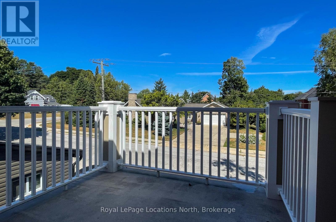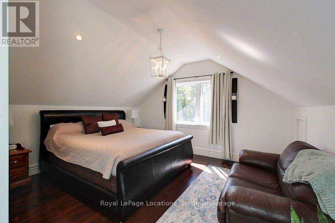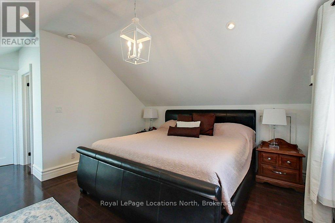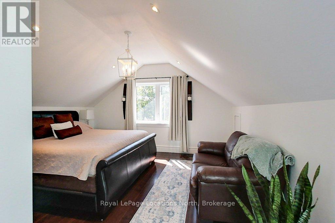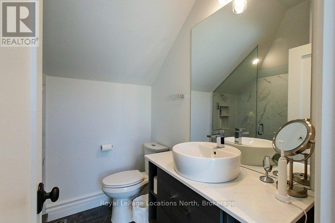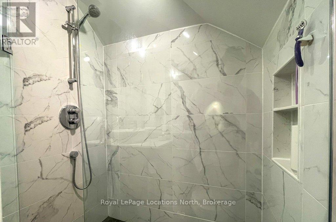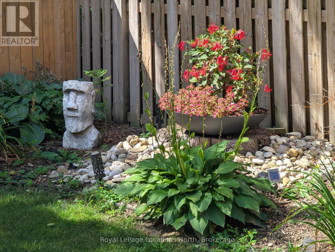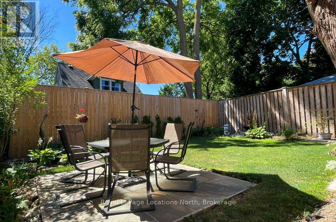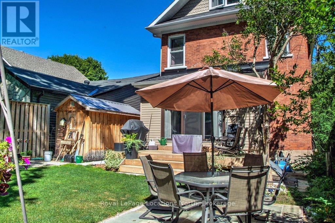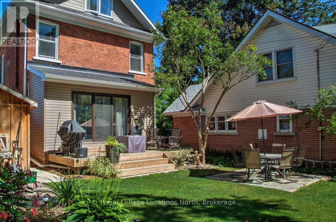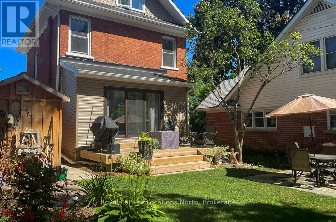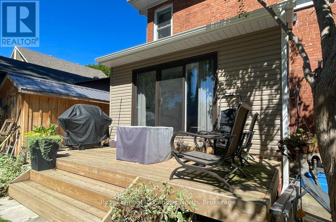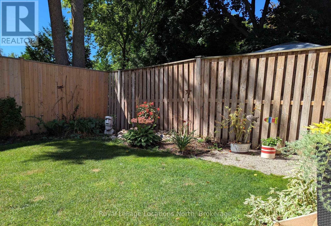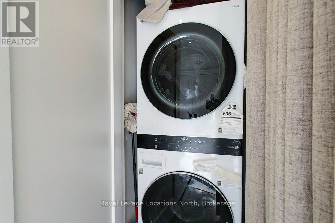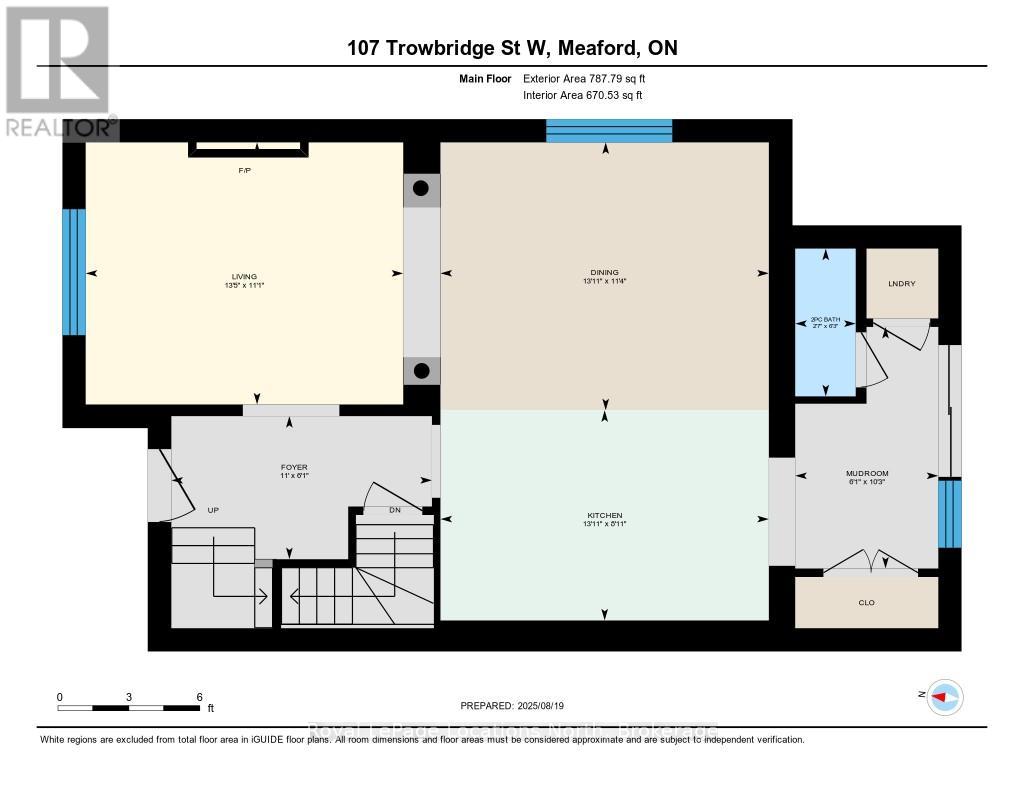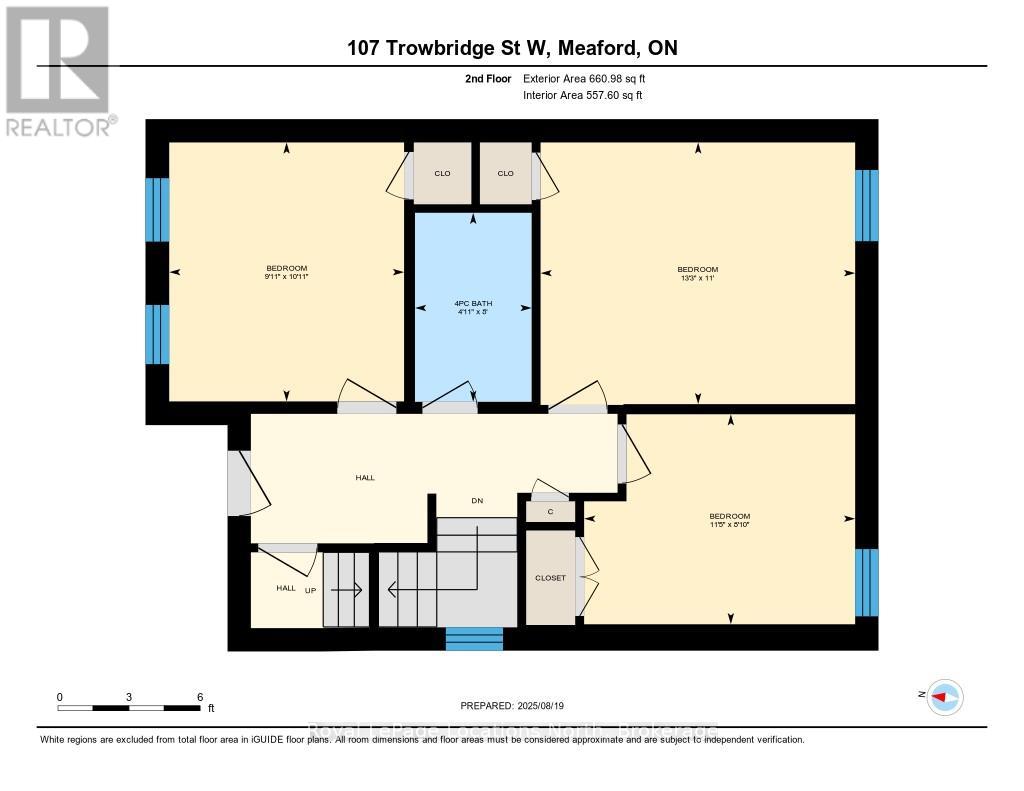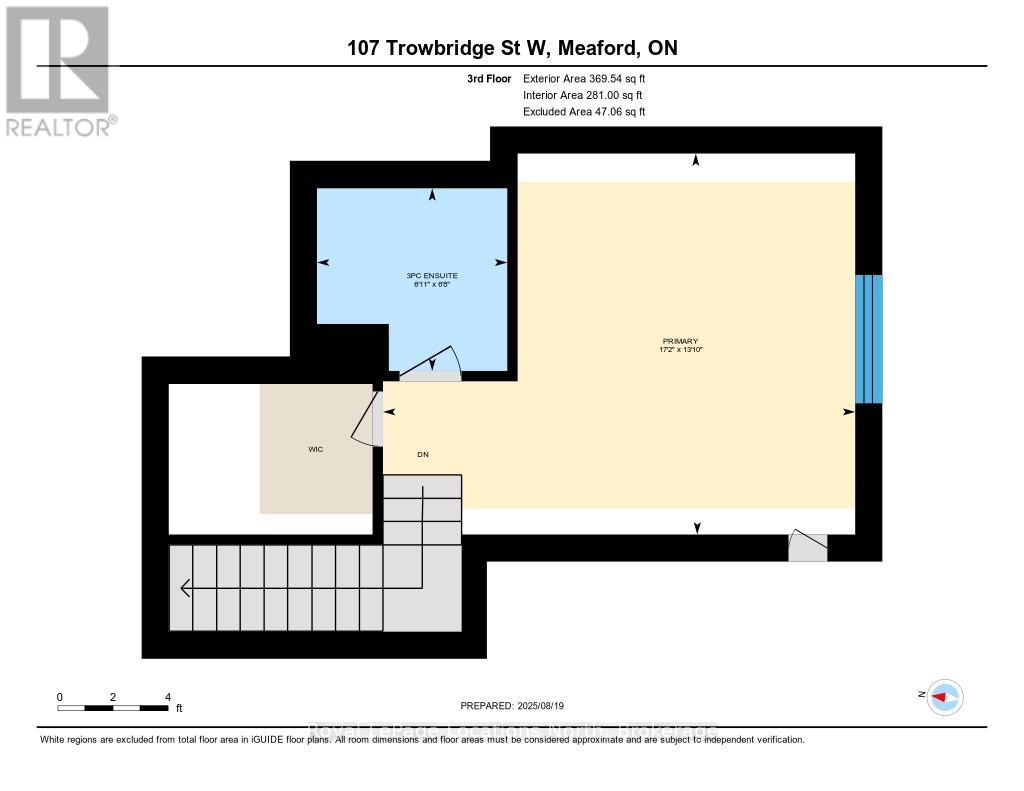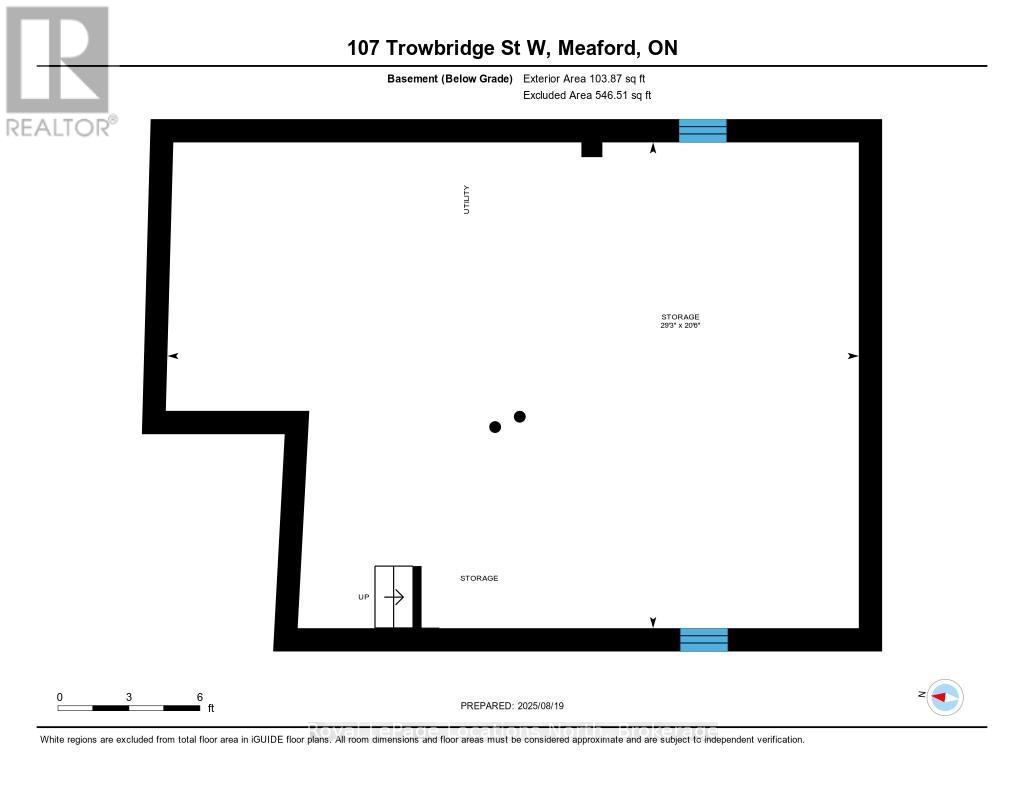LOADING
$947,999
This stunning red brick home in Meaford sits within walking distance of shops, restaurants, trails, parks and Georgian Bay. The two and a half storey layout offers impressive decor, numerous updates, natural light, high ceilings, and spacious rooms. Enjoy family gatherings and entertaining in the open concept living area with ambient lighting, gas fireplace, large windows, adjoining dining room and spectacular kitchen which includes island with seating, ample storage, in cabinetry lighting, stone counters and pantry. The front foyer, two piece bathroom, laundry and walk out to yard complete the main level. What truly gives this home its character are the original wood staircase, corbel details, dual columns, creative tile features in the foyer and on the fireplace and kitchen backsplash. The second and third levels of this home continue to impress with a walk out balcony, vaulted ceiling in the front bedroom and skylight in the third floor primary suite. With four bedrooms in total and bathrooms on every level, this home is functional and convenient. The outdoor space is as inviting and pleasant as the indoor space. The covered front porch, beautiful gardens and rear fenced yard with deck and patio provide a selection of areas to enjoy the outdoors without leaving home. (id:13139)
Property Details
| MLS® Number | X12355993 |
| Property Type | Single Family |
| Community Name | Meaford |
| AmenitiesNearBy | Hospital, Schools, Park |
| CommunityFeatures | Community Centre |
| Features | Level |
| ParkingSpaceTotal | 3 |
| Structure | Shed |
Building
| BathroomTotal | 3 |
| BedroomsAboveGround | 4 |
| BedroomsTotal | 4 |
| Amenities | Fireplace(s), Separate Heating Controls |
| Appliances | Water Heater, Dishwasher, Dryer, Microwave, Stove, Washer, Window Coverings, Refrigerator |
| BasementDevelopment | Unfinished |
| BasementType | Full (unfinished) |
| ConstructionStyleAttachment | Detached |
| CoolingType | Central Air Conditioning |
| ExteriorFinish | Brick |
| FireplacePresent | Yes |
| FireplaceTotal | 1 |
| FoundationType | Poured Concrete |
| HalfBathTotal | 1 |
| HeatingFuel | Natural Gas |
| HeatingType | Forced Air |
| StoriesTotal | 3 |
| SizeInterior | 1500 - 2000 Sqft |
| Type | House |
| UtilityWater | Municipal Water |
Parking
| No Garage | |
| Tandem |
Land
| Acreage | No |
| FenceType | Fully Fenced, Fenced Yard |
| LandAmenities | Hospital, Schools, Park |
| Sewer | Sanitary Sewer |
| SizeDepth | 91 Ft ,6 In |
| SizeFrontage | 33 Ft |
| SizeIrregular | 33 X 91.5 Ft |
| SizeTotalText | 33 X 91.5 Ft |
| ZoningDescription | R3 |
Rooms
| Level | Type | Length | Width | Dimensions |
|---|---|---|---|---|
| Second Level | Bathroom | 2.43 m | 1.5 m | 2.43 m x 1.5 m |
| Second Level | Bedroom | 4.05 m | 3.37 m | 4.05 m x 3.37 m |
| Second Level | Bedroom | 3.49 m | 2.7 m | 3.49 m x 2.7 m |
| Second Level | Bedroom | 3.33 m | 3.02 m | 3.33 m x 3.02 m |
| Third Level | Primary Bedroom | 5.23 m | 4.22 m | 5.23 m x 4.22 m |
| Third Level | Bathroom | 2.11 m | 2.02 m | 2.11 m x 2.02 m |
| Main Level | Bathroom | 1.91 m | 78 m | 1.91 m x 78 m |
| Main Level | Dining Room | 4.24 m | 3.46 m | 4.24 m x 3.46 m |
| Main Level | Foyer | 3.36 m | 1.85 m | 3.36 m x 1.85 m |
| Main Level | Kitchen | 4.24 m | 2.71 m | 4.24 m x 2.71 m |
| Main Level | Living Room | 4.1 m | 3.38 m | 4.1 m x 3.38 m |
| Main Level | Mud Room | 3.12 m | 1.85 m | 3.12 m x 1.85 m |
Utilities
| Cable | Available |
| Electricity | Installed |
| Sewer | Installed |
https://www.realtor.ca/real-estate/28758546/107-trowbridge-street-w-meaford-meaford
Interested?
Contact us for more information
No Favourites Found

The trademarks REALTOR®, REALTORS®, and the REALTOR® logo are controlled by The Canadian Real Estate Association (CREA) and identify real estate professionals who are members of CREA. The trademarks MLS®, Multiple Listing Service® and the associated logos are owned by The Canadian Real Estate Association (CREA) and identify the quality of services provided by real estate professionals who are members of CREA. The trademark DDF® is owned by The Canadian Real Estate Association (CREA) and identifies CREA's Data Distribution Facility (DDF®)
August 21 2025 12:30:58
Muskoka Haliburton Orillia – The Lakelands Association of REALTORS®
Royal LePage Locations North

