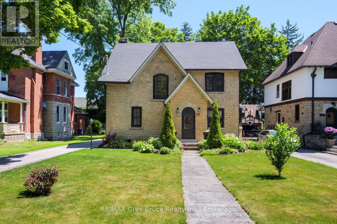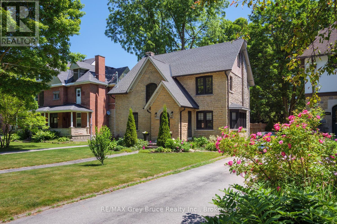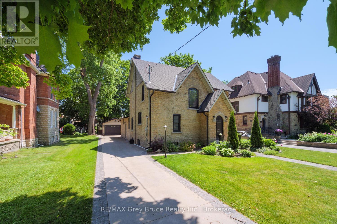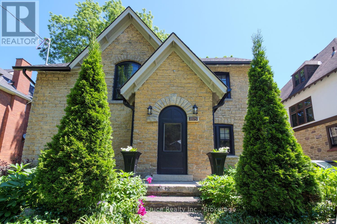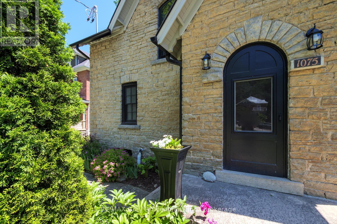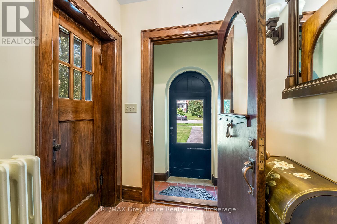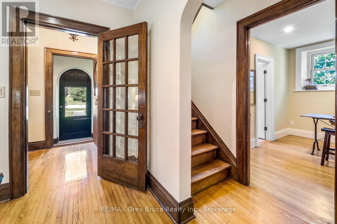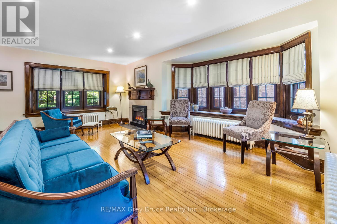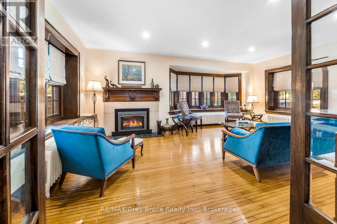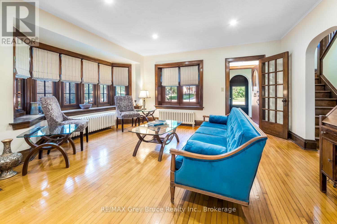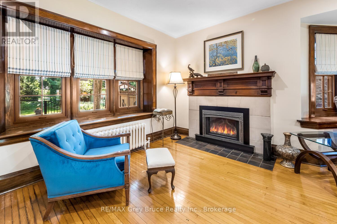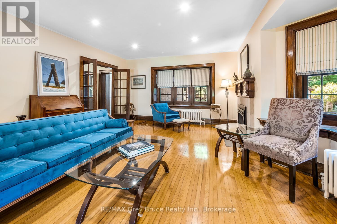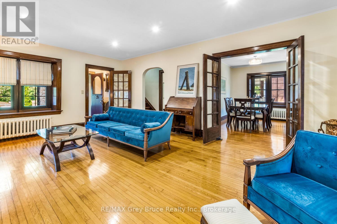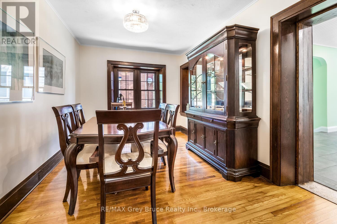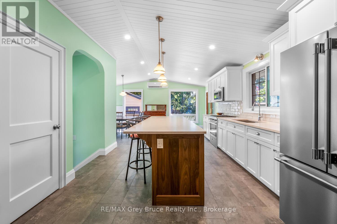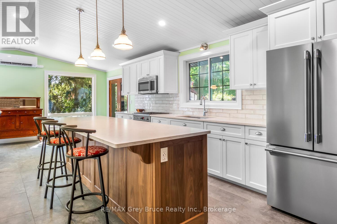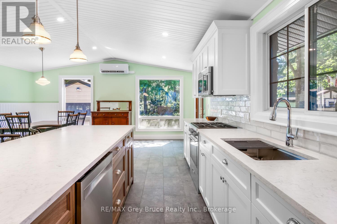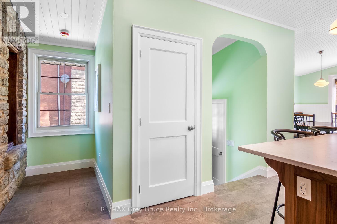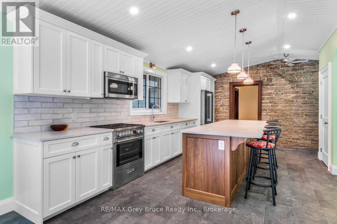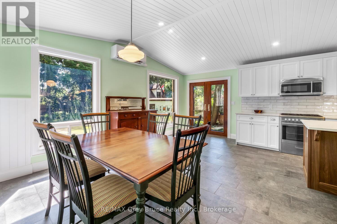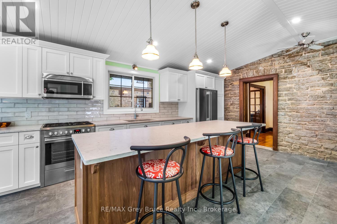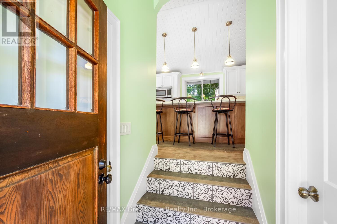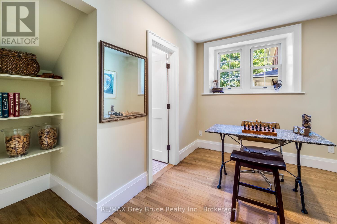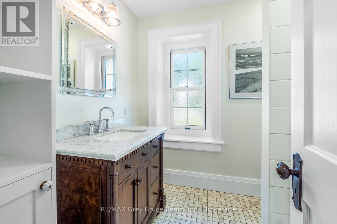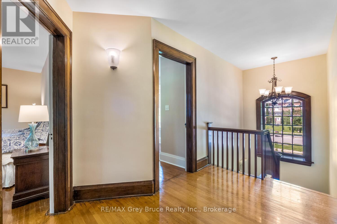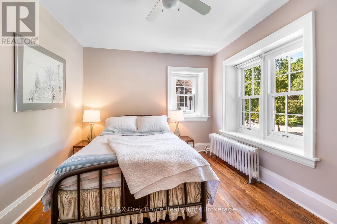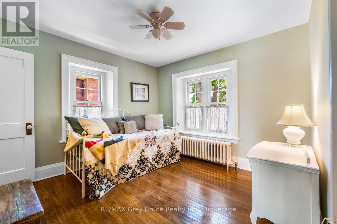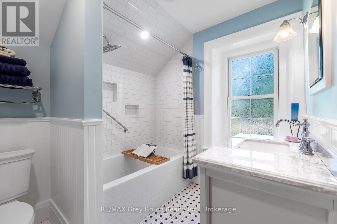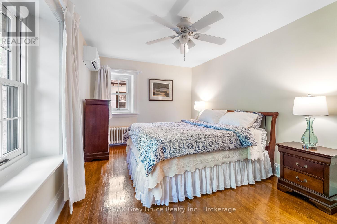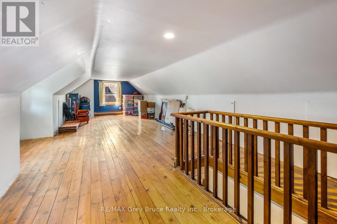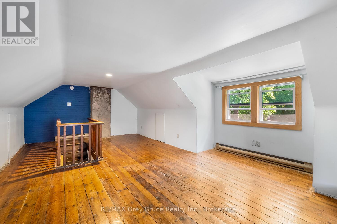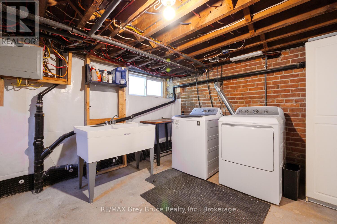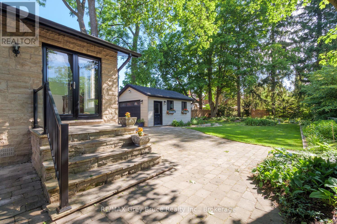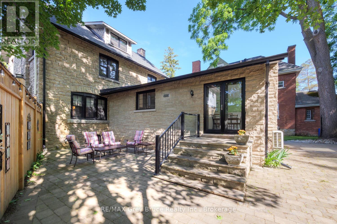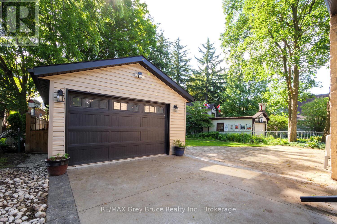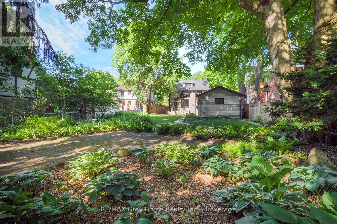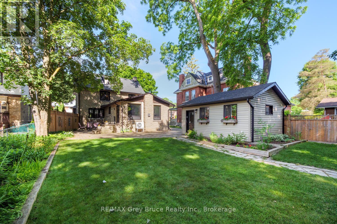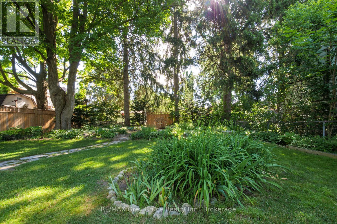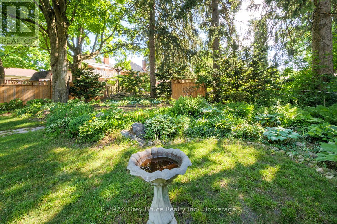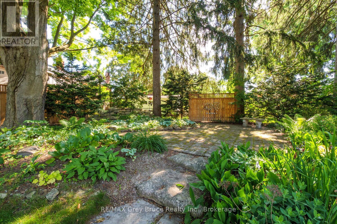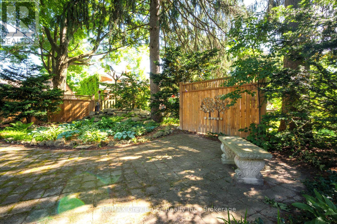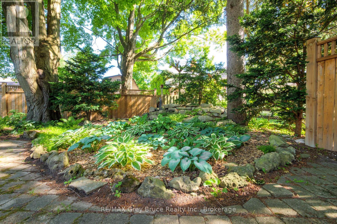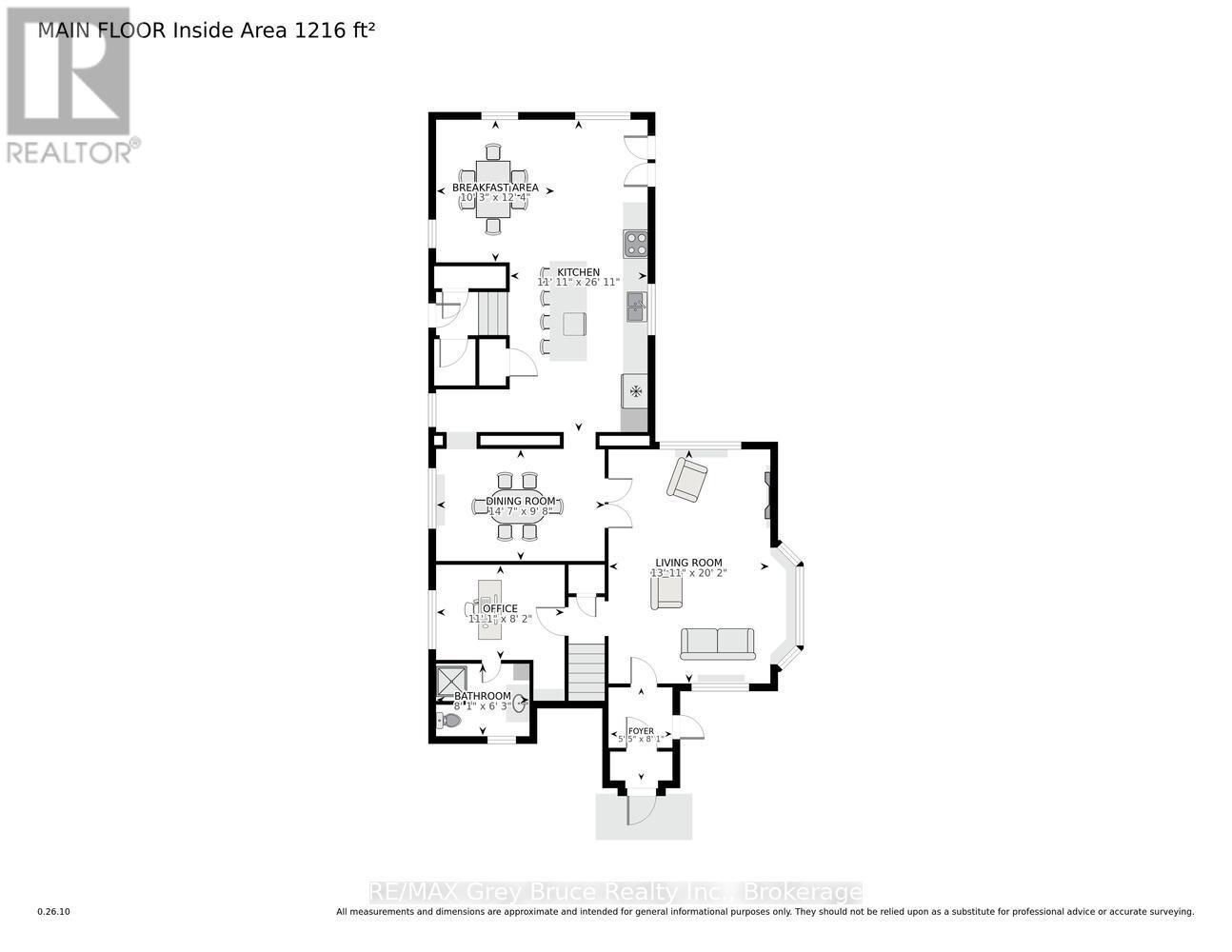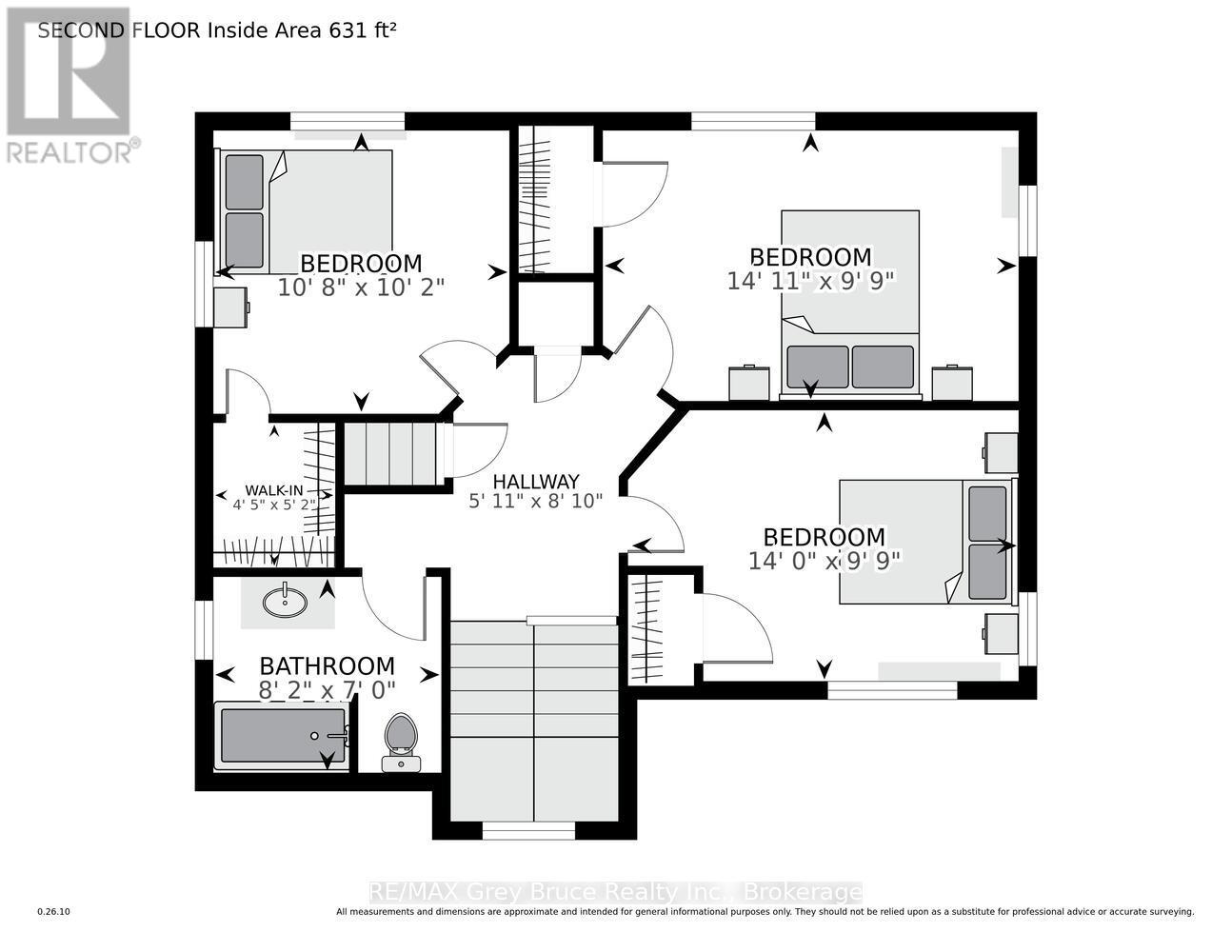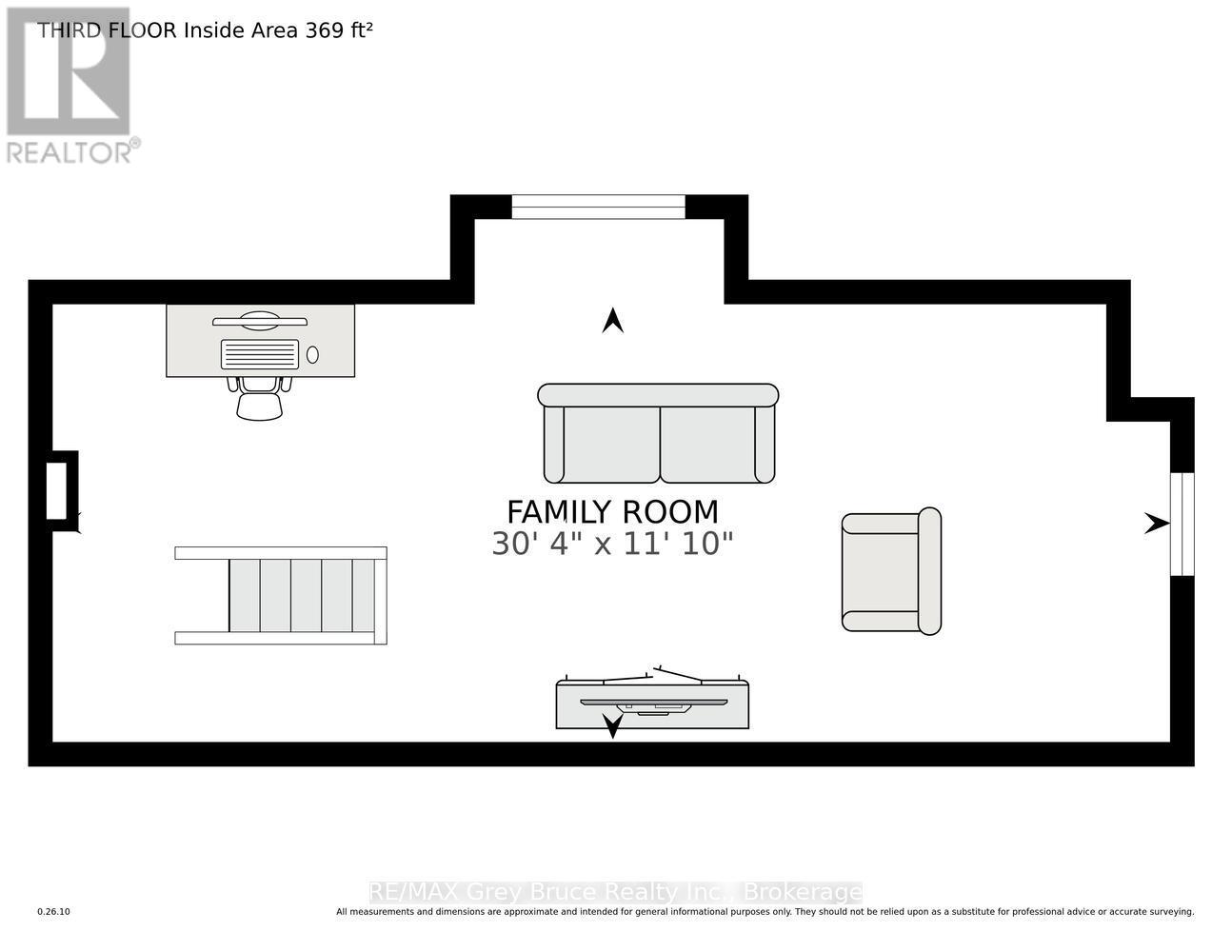LOADING
$950,000
Home is not just a place, it's a feeling, a legacy. This 1929 stone residence embodies both in every detail. Meticulously cared for with perfectionist precision, it offers peace of mind and turnkey readiness for its next proud owner. After eight years of thoughtful renovations and maintenance, this historic home harmoniously blends timeless charm with modern comforts. The latest highlight is the brand-new kitchen, completed in June 2025, is the cherry on top. Featuring four bedrooms, two full bathrooms, original hardwood floors, exposed stone, preserved trim, and doors, this home beautifully celebrates its heritage while embracing luxury living. Step outside to beautifully landscaped yard and a detached garage, completing the picture of a truly exceptional property. The new stewards of this home will benefit from, 2017 Gas Boiler, 2018 attic insulation, new attic and basement windows, garage, in floor heating in kitchen, water pipe from city connection to house, 2019 Concrete driveway, basement waterproofing (including weeping tiles and sump pump), Terrace and Patio stones, 2020 Main house windows, Main and second floor bathrooms , 2021 sewage pipe from house to city connection, in floor heat in main floor bath and bedroom, Soffit and Eves, Kitchen windows and storm doors (side and rear). 2022, Hot water tank (electric), Roof, 2023, Wood fencing (partial yard), Washer and Dryer, 2024, Masonry pointing on east and north walls, heat pump in main bedroom, 2025 New hydro stack, electrical panel (pony), BRAND NEW KITCHEN including electrical, spray foam insulation, appliances, cabinets, counters, flooring, drywall and kitchen heat pump. Experience the legacy, schedule your private tour today and make this stunning home yours (id:13139)
Property Details
| MLS® Number | X12251497 |
| Property Type | Single Family |
| Community Name | Owen Sound |
| EquipmentType | None |
| ParkingSpaceTotal | 4 |
| RentalEquipmentType | None |
Building
| BathroomTotal | 2 |
| BedroomsAboveGround | 4 |
| BedroomsTotal | 4 |
| Age | 51 To 99 Years |
| Amenities | Fireplace(s) |
| Appliances | Water Heater, All |
| BasementDevelopment | Unfinished |
| BasementType | N/a (unfinished) |
| ConstructionStyleAttachment | Detached |
| CoolingType | Wall Unit |
| ExteriorFinish | Stone |
| FireplacePresent | Yes |
| FireplaceTotal | 1 |
| FoundationType | Stone, Block |
| HeatingFuel | Natural Gas |
| HeatingType | Radiant Heat |
| StoriesTotal | 3 |
| SizeInterior | 2000 - 2500 Sqft |
| Type | House |
| UtilityWater | Municipal Water |
Parking
| Detached Garage | |
| Garage |
Land
| Acreage | No |
| LandscapeFeatures | Landscaped |
| Sewer | Sanitary Sewer |
| SizeDepth | 206 Ft ,9 In |
| SizeFrontage | 55 Ft |
| SizeIrregular | 55 X 206.8 Ft |
| SizeTotalText | 55 X 206.8 Ft|under 1/2 Acre |
| ZoningDescription | R4 Zoning |
Rooms
| Level | Type | Length | Width | Dimensions |
|---|---|---|---|---|
| Second Level | Bathroom | 2.1336 m | 2.4892 m | 2.1336 m x 2.4892 m |
| Second Level | Bedroom | 2.9718 m | 4.2672 m | 2.9718 m x 4.2672 m |
| Second Level | Bedroom | 2.9718 m | 4.5466 m | 2.9718 m x 4.5466 m |
| Second Level | Bedroom | 3.0988 m | 3.2512 m | 3.0988 m x 3.2512 m |
| Third Level | Recreational, Games Room | 3.6068 m | 9.2456 m | 3.6068 m x 9.2456 m |
| Main Level | Foyer | 2.4638 m | 1.651 m | 2.4638 m x 1.651 m |
| Main Level | Living Room | 6.1468 m | 4.2418 m | 6.1468 m x 4.2418 m |
| Main Level | Bedroom | 2.4892 m | 3.3782 m | 2.4892 m x 3.3782 m |
| Main Level | Bathroom | 1.905 m | 2.4638 m | 1.905 m x 2.4638 m |
| Main Level | Dining Room | 2.9464 m | 4.445 m | 2.9464 m x 4.445 m |
| Main Level | Kitchen | 8.2042 m | 3.6322 m | 8.2042 m x 3.6322 m |
| Main Level | Eating Area | 3.7592 m | 3.1242 m | 3.7592 m x 3.1242 m |
Utilities
| Cable | Installed |
| Electricity | Installed |
| Sewer | Installed |
https://www.realtor.ca/real-estate/28534480/1075-4th-avenue-w-owen-sound-owen-sound
Interested?
Contact us for more information
No Favourites Found

The trademarks REALTOR®, REALTORS®, and the REALTOR® logo are controlled by The Canadian Real Estate Association (CREA) and identify real estate professionals who are members of CREA. The trademarks MLS®, Multiple Listing Service® and the associated logos are owned by The Canadian Real Estate Association (CREA) and identify the quality of services provided by real estate professionals who are members of CREA. The trademark DDF® is owned by The Canadian Real Estate Association (CREA) and identifies CREA's Data Distribution Facility (DDF®)
October 22 2025 11:42:09
Muskoka Haliburton Orillia – The Lakelands Association of REALTORS®
RE/MAX Grey Bruce Realty Inc.

