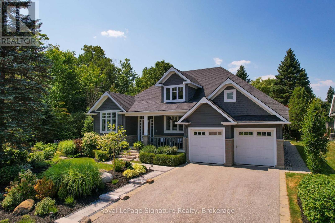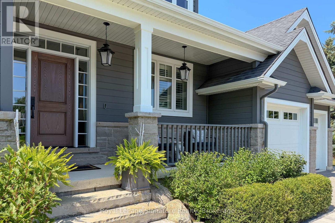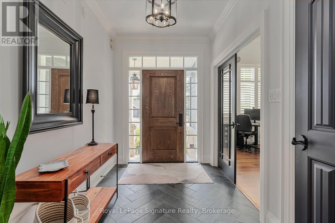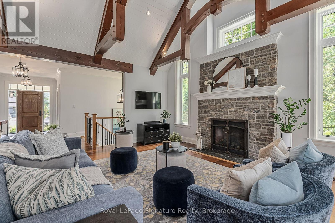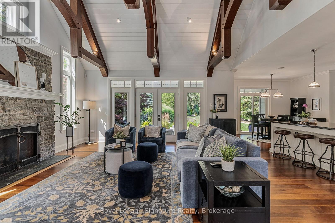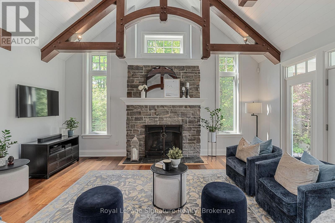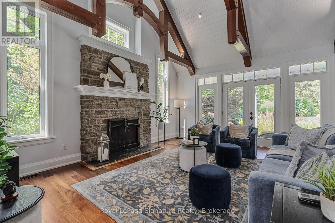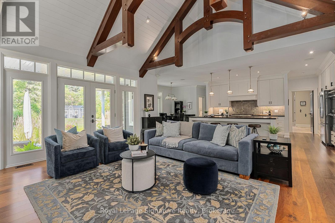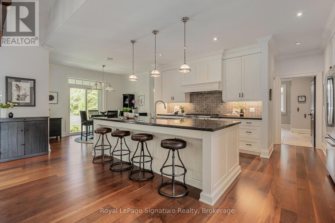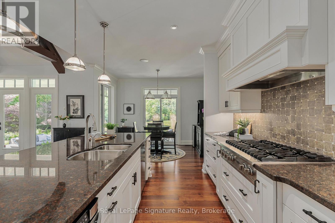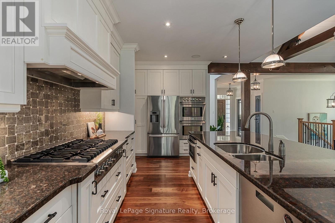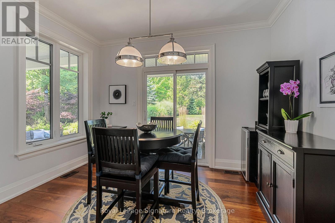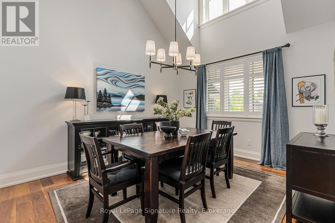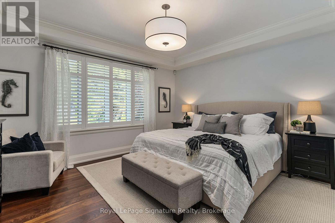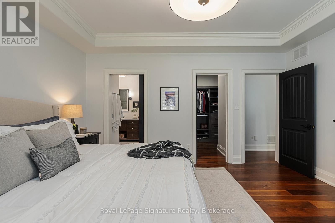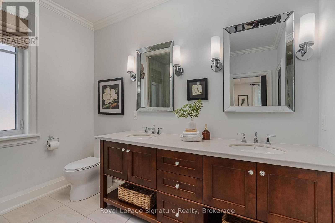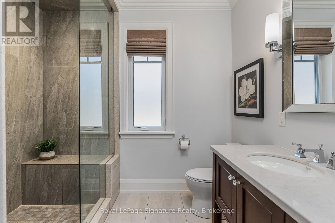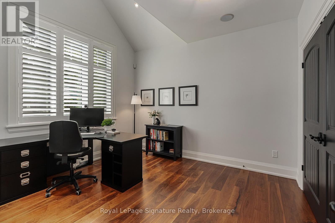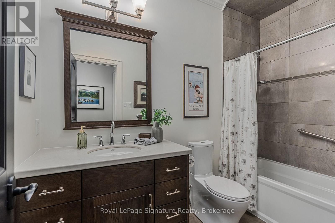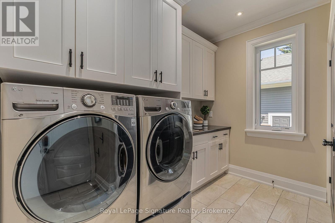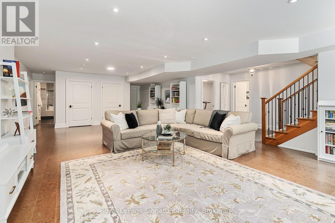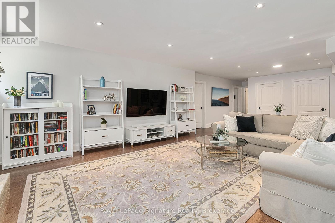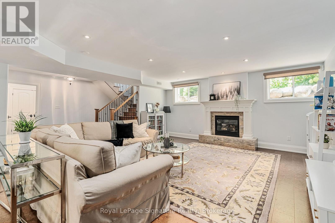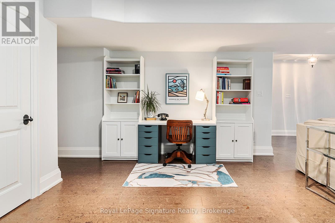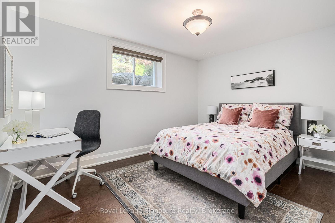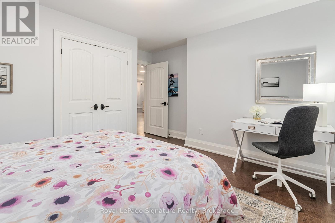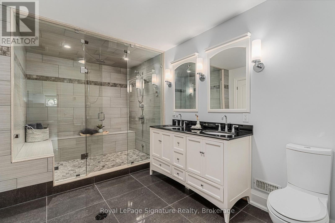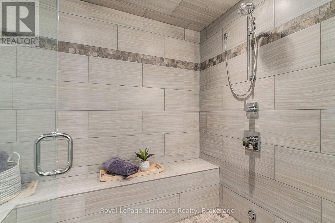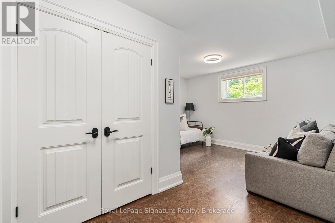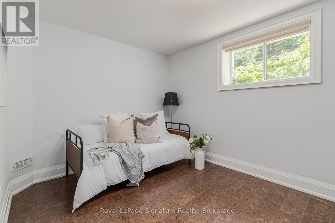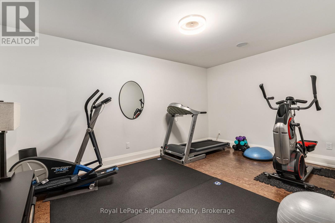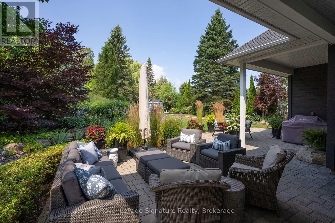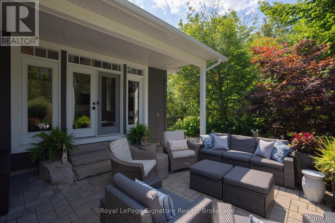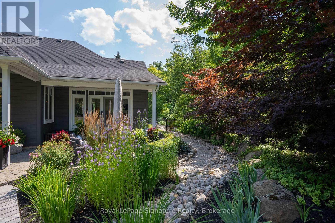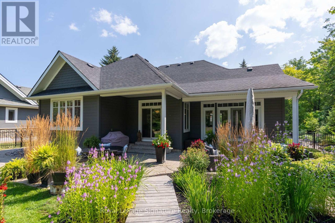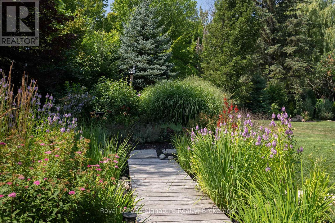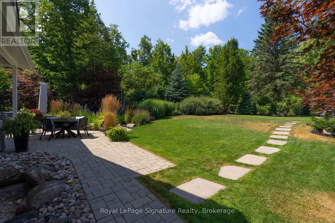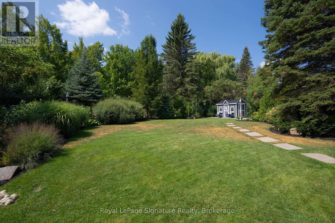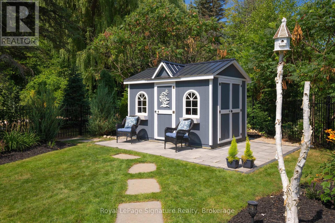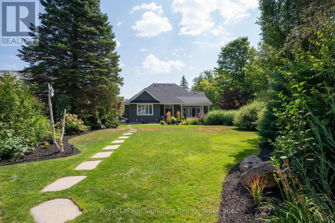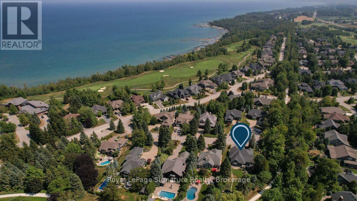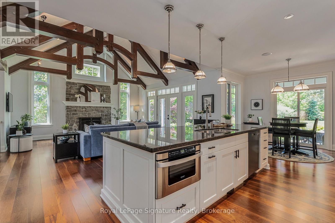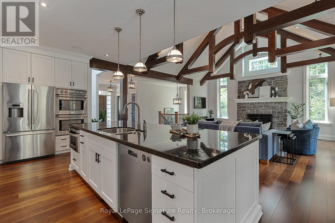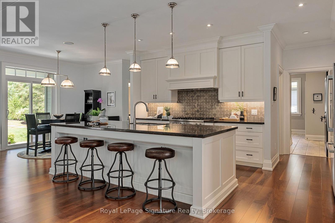LOADING
$2,049,000Maintenance, Parcel of Tied Land
$263.47 Monthly
Maintenance, Parcel of Tied Land
$263.47 MonthlyDiscover main floor living at its finest in this stunning custom bungalow, perfectly positioned on a quiet, mature cul-de-sac in the coveted community of Lora Bay. This premier lot backs onto mature trees, offering ultimate privacy and a peaceful setting, while being just steps to the beach, clubhouse, and championship golf course.The open-concept main floor is designed for both comfort and entertaining, featuring soaring cathedral ceilings, post-and-beam accents, a natural stone fireplace, and a chefs kitchen with premium appliances and a generous island. A formal dining room, large office/den or bedroom, and spacious mudroom with custom cabinetry add to the thoughtful layout. The primary retreat offers a spa-inspired ensuite and a walk-in closet. The fully finished lower level extends the living space with a large recreation room, gas fireplace, two additional bedrooms, a fitness room, and a luxurious bathroom with a steam/sauna shower. Outside, enjoy summer evenings on the private back patio, surrounded by low-maintenance landscaping and mature trees. Ideally located just minutes from downtown Thornbury's shops and restaurants, with easy access to skiing, trails, and the areas best four-season lifestyle amenities. This rare opportunity combines the best of location, privacy, and luxury living in Lora Bay. (id:13139)
Property Details
| MLS® Number | X12352363 |
| Property Type | Single Family |
| Community Name | Blue Mountains |
| AmenitiesNearBy | Golf Nearby, Beach, Ski Area |
| CommunityFeatures | Community Centre |
| EquipmentType | None |
| Features | Cul-de-sac, Wooded Area, Flat Site, Sump Pump |
| ParkingSpaceTotal | 6 |
| RentalEquipmentType | None |
| Structure | Porch, Shed |
Building
| BathroomTotal | 3 |
| BedroomsAboveGround | 2 |
| BedroomsBelowGround | 2 |
| BedroomsTotal | 4 |
| Age | 6 To 15 Years |
| Amenities | Fireplace(s) |
| Appliances | Range, Water Heater, Central Vacuum, Dishwasher, Dryer, Freezer, Garage Door Opener, Microwave, Oven, Hood Fan, Stove, Washer, Window Coverings, Refrigerator |
| ArchitecturalStyle | Bungalow |
| BasementDevelopment | Finished |
| BasementType | Full (finished) |
| ConstructionStyleAttachment | Detached |
| CoolingType | Central Air Conditioning, Air Exchanger |
| ExteriorFinish | Wood, Stone |
| FireProtection | Smoke Detectors |
| FireplacePresent | Yes |
| FireplaceTotal | 2 |
| FoundationType | Poured Concrete |
| HeatingFuel | Natural Gas |
| HeatingType | Forced Air |
| StoriesTotal | 1 |
| SizeInterior | 2000 - 2500 Sqft |
| Type | House |
| UtilityWater | Municipal Water |
Parking
| Attached Garage | |
| Garage |
Land
| AccessType | Private Road |
| Acreage | No |
| LandAmenities | Golf Nearby, Beach, Ski Area |
| LandscapeFeatures | Lawn Sprinkler |
| Sewer | Sanitary Sewer |
| SizeDepth | 210 Ft ,8 In |
| SizeFrontage | 119 Ft ,8 In |
| SizeIrregular | 119.7 X 210.7 Ft |
| SizeTotalText | 119.7 X 210.7 Ft|under 1/2 Acre |
| ZoningDescription | Residential |
Rooms
| Level | Type | Length | Width | Dimensions |
|---|---|---|---|---|
| Lower Level | Bedroom | 4.32 m | 5.31 m | 4.32 m x 5.31 m |
| Lower Level | Other | 4.75 m | 3.3 m | 4.75 m x 3.3 m |
| Lower Level | Recreational, Games Room | 7.95 m | 8.94 m | 7.95 m x 8.94 m |
| Lower Level | Bedroom | 4.04 m | 4.37 m | 4.04 m x 4.37 m |
| Lower Level | Bathroom | 2.62 m | 4.62 m | 2.62 m x 4.62 m |
| Lower Level | Utility Room | 2.57 m | 4.62 m | 2.57 m x 4.62 m |
| Main Level | Bedroom | 3.76 m | 3.4 m | 3.76 m x 3.4 m |
| Main Level | Living Room | 7.92 m | 5.72 m | 7.92 m x 5.72 m |
| Main Level | Dining Room | 4.22 m | 3.58 m | 4.22 m x 3.58 m |
| Main Level | Kitchen | 5.46 m | 4.78 m | 5.46 m x 4.78 m |
| Main Level | Other | 3.02 m | 3.61 m | 3.02 m x 3.61 m |
| Main Level | Primary Bedroom | 4.29 m | 4.55 m | 4.29 m x 4.55 m |
| Main Level | Other | 2.72 m | 3.05 m | 2.72 m x 3.05 m |
| Main Level | Bathroom | 1.6 m | 2.87 m | 1.6 m x 2.87 m |
| Main Level | Laundry Room | 1.98 m | 3.05 m | 1.98 m x 3.05 m |
Utilities
| Cable | Installed |
| Electricity | Installed |
| Wireless | Available |
| Sewer | Installed |
https://www.realtor.ca/real-estate/28749973/108-hoggard-court-blue-mountains-blue-mountains
Interested?
Contact us for more information
No Favourites Found

The trademarks REALTOR®, REALTORS®, and the REALTOR® logo are controlled by The Canadian Real Estate Association (CREA) and identify real estate professionals who are members of CREA. The trademarks MLS®, Multiple Listing Service® and the associated logos are owned by The Canadian Real Estate Association (CREA) and identify the quality of services provided by real estate professionals who are members of CREA. The trademark DDF® is owned by The Canadian Real Estate Association (CREA) and identifies CREA's Data Distribution Facility (DDF®)
October 15 2025 02:20:40
Muskoka Haliburton Orillia – The Lakelands Association of REALTORS®
Royal LePage Signature Realty


